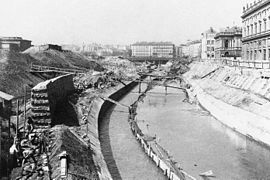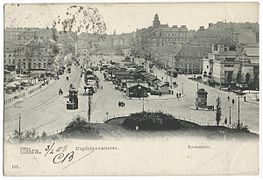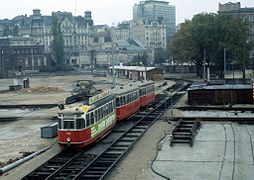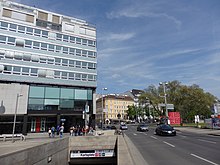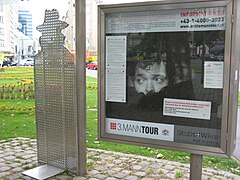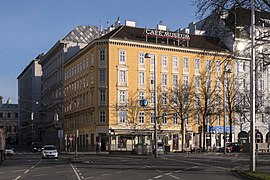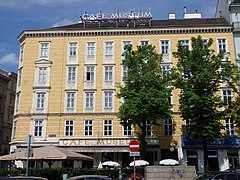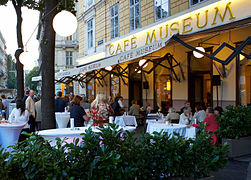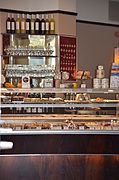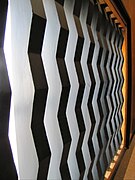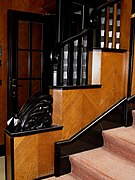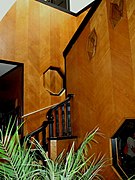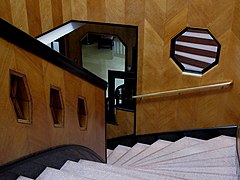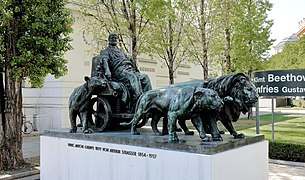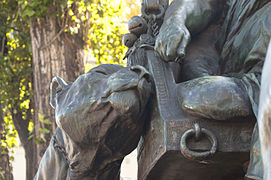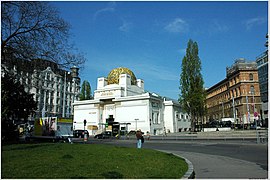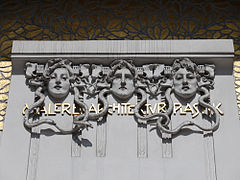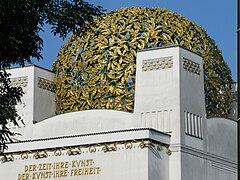Friedrichstrasse (Vienna)
| Friedrichstrasse | |
|---|---|
| Street in Vienna, Inner City | |
| Basic data | |
| place | Vienna, inner city |
| District | Inner City (1st District) |
| Created | 1860 |
| Connecting roads | Linke Wienzeile (in the south) |
| Cross streets | Kärntner Strasse , Operngasse , Getreidemarkt |
| Places | Karlsplatz |
| Buildings | Café Museum , Novomatic Forum , Vienna Secession Building |
| use | |
| User groups | Pedestrian traffic , bicycle traffic , car traffic , underground lines U1, U2, U4 |
| Road design | One-way street , bicycle traffic facility , trees |
| Technical specifications | |
| Street length | approx. 275 meters |
The Friedrichstrasse is located in the first Viennese district , the Inner City . It was in 1860 after Emperor Friedrich III. named.
history
In the area of today's Friedrichstraße the Viennese suburbs bordered each other in front of the Kärntnertor and the Widmertor in the Middle Ages. From the 16th century, part of the glacis in front of the Vienna city wall was located here .
The street itself was laid out along the left side of the Wien River in the course of the construction of the Glacis in 1860 and originally only extended from Kärntner Straße to Operngasse . Where the former building of the Austrian Transport Office is located, a bridge crossed the still unregulated river, which was first called the Theatersteg , then the Schikanedersteg . In 1862 the border between the 1st and 4th district was determined along the Vienna River, which was vaulted from 1895 to 1902. In 1913 Friedrichstrasse was extended to the Getreidemarkt .
Location and characteristics
Friedrichstrasse runs from Kärntner Strasse in an arc to the southwest to the Getreidemarkt and closes off the wide area of Karlsplatz to the west. The emergence of the street means that it was built only on the city side with houses, while the southern side, the vaulted Vienna River, consists of green spaces. The Novomatic Forum building between Operngasse and Getreidemarkt is an exception. Friedrichstrasse itself is a three-lane one-way street that is a heavily used part of a thoroughfare and crossing route that leads from Lothringerstrasse to Linke Wienzeile (western exit of Vienna) in the south of the inner city . On the other hand, you can get to the northern parts of the city via the grain market and south via Operngasse. This absolute priority of car traffic does not make it easy for pedestrians to stay in this area or to cross it, although the central location and the proximity of touristic buildings on Karlsplatz, on Ringstrasse , on Wienzeile ( Naschmarkt , Theater an der Wien ) and on Friedrichstrasse itself ( Secession ) still brings many tourists here. There are also several eateries and a few shops along Friedrichstrasse.
A bike path runs on the city side between Kärntner Straße and Operngasse . There is no longer any public transport on the surface; the U2 line is below Friedrichstrasse . Three exits lead to the Karlsplatz pedestrian passage with the U1 , U2 and U4 stations . Before the construction of the U2, several tram lines ran on Friedrichstrasse, the so-called two-way lines.
A row of trees runs between Kärntner Straße and Operngasse on the city side, separating the footpath and the bike path. On the other side are the Esperanto and Girardipark , neither of which are suitable for lingering or walking, but merely serve as traffic islands.
The buildings along Friedrichstrasse date from the period of historicism and art nouveau . The Secession Building, one of the most prominent Art Nouveau buildings in Vienna, is certainly outstanding. Next to it is the sculptural Marc Anton group. The Novomatic Forum is a typical example from the time of Red Vienna in the 1920s. The prominently located academy courtyard (1990s) is a recent addition. Half of the buildings on Friedrichstrasse are listed as historical monuments .
Buildings, parks and monuments
Esperantopark and Girardipark
→ see also main articles Esperantopark and Girardipark
On the southern side of Friedrichstrasse are the two green spaces, separated from each other only by a sidewalk, which form a traffic island between the heavily frequented lanes of Friedrichstrasse, Operngasse and Karlsplatz. They are not suitable for lingering. The parks, created in 2006, contain the monuments of the actor Alexander Girardi (1929) by Otto Hofner and the founder of the planned language Esperanto , Ludwik Lejzer Zamenhof (1958) by Josef Müller-Weidler. Both sculptures are under monument protection.
In addition, the exit to the Viennese sewer system is located here , which can be viewed in the course of third man tours. The sewer system became world famous through the film The Third Man with Orson Welles .
No. 2: Early historic corner house
The building on the corner of Kärntner Strasse and Friedrichstrasse was built in 1860 by Ferdinand Fellner the Elder. Ä. built as one of the first in the ring road zone. Due to its exposed location, it forms an urban accent at the southern entrance to the inner city. The corner has a wide polygonal bevel and is highlighted by three- story bay windows . There were originally statues on the attic balustrade above. Aedicula and gable windows are lined up on both sides with small decorations. The portal is framed by pilaster strips . The house is a listed building.
No. 4: Motel One
The building used today as the Hotel Motel One was built in 1912 by Hans Prutscher . It was created in the Secessionist style and, with its two wings, extends around an inner courtyard to Elisabethstrasse . The facade is dominated by two polygonal multi-storey bay windows that are symmetrically arranged. The fifth floor above shows arched windows with deep caps and plaster field decoration. An original attic gable is only preserved on the side facing Elisabethstrasse, but lost on Friedrichstrasse due to a roof extension. In the basement there was an event hall created in 1920, which was in operation as an opera cinema until 2012 . Inside you can still see the original railings and glazed doors with secessionist bars. The house is a listed building.
No. 6: Café Museum
→ see also the main article Café Museum
The building on the corner of Friedrichstrasse and Operngasse was erected in 1860 by Carl Roesner in an early historical style. Within the Ringstrasse zone it is still most indebted to an older conception of historicism. The building looks block-like and has a flat rusticated facade . The corner risalit is designed very flat, its corner chamfered. The gable windows have a small-scale decor.
The first telecommunications switching station in Vienna was located in the house from 1881 to 1889. The famous Café Museum is located on the ground floor and was furnished by Adolf Loos in 1899 (no longer preserved, partially restored). It was a meeting point for numerous well-known artists.
No. 7: Novomatic Forum
→ see also main article Novomatic Forum
As the only building on the outside of the city on Friedrichstrasse, the headquarters of the Austrian Tourist Office was built in 1922–1923 above the vaulted Vienna River according to plans by Heinrich Schmid and Hermann Aichinger . It is free-standing between Operngasse and Getreidemarkt, directly opposite the Vienna Secession. Stylistically, it is based on contemporary community housing; both architects were mainly active in it.
The building consists of symmetrically arranged, nested, smooth cubes that are structured by pilaster strips, cornices and bay windows. Red side parts and rear and light front are color-coded. The flat roof is delimited by a lattice balustrade. The foyer, the staircase and the management anteroom have wood paneling and simple secessionist stucco ceilings. The two-storey cashier's hall with stepped wall openings to the surrounding rooms and a simply stuccoed beamed ceiling is remarkable.
After extensive renovation, it has been used as an event building by the Novomatic company since 2009 . The house is a listed building.
No. 8: Nibelungenhof
The building, which stands on three sides between Friedrichstrasse, Nibelungengasse and Makartgasse, was built in 1870–1871 by the architects Johann Romano and August Schwendenwein . It is a historical building in neo-renaissance forms . The corner of Friedrichstrasse / Nibelungengasse has a corner projectile with a chamfered corner. Are the projections Corinthian Riesenpilaster and balconies to see with grids. The roof was modernized.
The building is at the main address Nibelungengasse 1–3.
No. 10: Akademiehof
Due to the reconstruction of the existing two-way line from an underground tram tunnel to underground line 2 (until 1980), the building originally located here had to be demolished. The property then stood empty for a long time. In 1992 the municipality of Vienna donated the area to the Academy of Fine Arts , which celebrated its three-hundredth anniversary this year and also suffered from lack of space. The architects Roland Rainer and Gustav Peichl built what is now the academy courtyard by 1995 as a branch of the neighboring academy, which was also open to other uses. The academy set up the copper engraving cabinet and restoration workshops, the study collection and the administration on the first floor including the mezzanine. In addition to apartments and offices (the headquarters of the daily newspaper Austria is located here ) on the upper floors, there are business rooms and a passage with access to the subway on the ground floor. The building has a glass facade on a concrete base with pillars.
Marc Anton Group
In the garden next to the side of the Secession stands the monument to the Marc Anton Group , which was created by Arthur Strasser in 1899/1900 . It is a bronze group, stylistically at the transition from late historicism to art nouveau, in which the plump Roman general and statesman Marcus Antonius is shown with a lioness and a trio of lions. It was created for the World Exhibition in Paris in 1900 , then temporarily installed at this location, which it has remained to this day. In 1945 the sculpture was riddled with fragments of bombs and restored in 1956. The monument is a listed building.
No. 12: Vienna Secession Building
→ see also main article Vienna Secession building
The exhibition building built by Joseph Maria Olbrich for the Vienna Secession from 1897–1898 is one of the most important Art Nouveau buildings in Vienna. Originally, after the redesign of Karlsplatz, it should refer to the Karlskirche and be connected to it by an avenue. Because of its gilded dome depicting foliage, the Viennese soon popularly called the Secession building Goldenes Krauthappel .
A staircase, flanked by two mosaic bowls by Robert Oerley on pedestals , leads to the elevated portal, next to which the title of the artists' association's magazine, Ver sacrum , can be read on the left . Above the portal, below the golden dome, you can see the Secession's motto: Time is its art, art is its freedom . Othmar Schimkowitz created the gorgon heads above the entrance, Kolo Moser created the six owls on the side facades. In 1902 Gustav Klimt created his famous Beethoven frieze for an exhibition , which can be seen on loan from the Belvedere in the basement of the Secession. The building is a historical monument.
literature
- Richard Perger: streets, towers and bastions. The road network of the Vienna City in its development and its name. Franz Deuticke, Vienna 1991, ISBN 3-7005-4628-9 , p. 50.
- Felix Czeike (Ed.): Friedrichstrasse. In: Historisches Lexikon Wien . Volume 2, Kremayr & Scheriau, Vienna 1993, ISBN 3-218-00544-2 , p. 417 ( digitized version ).
- Bundesdenkmalamt (Ed.): Dehio-Handbuch Wien. I. District - Inner City. Berger, Horn 2003, ISBN 3-85028-366-6 , p. 694.
Web links
Coordinates: 48 ° 12 ′ 3.5 ″ N , 16 ° 22 ′ 1.6 ″ E

