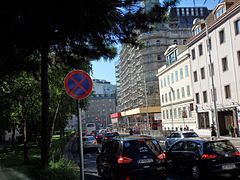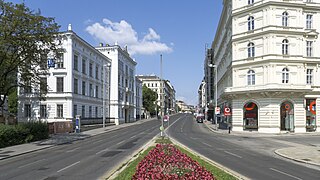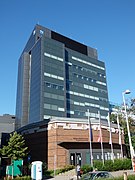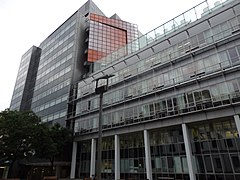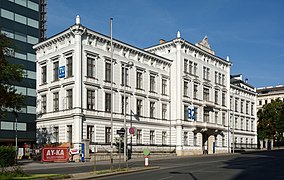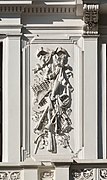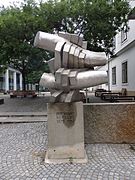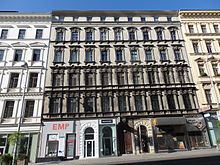Getreidemarkt (Vienna)
| Grain market | |
|---|---|
| Street in Vienna, Inner City | |
| Basic data | |
| place | Vienna, inner city |
| District |
Inner City (1st District) Mariahilf (6th District) |
| Created | in the 18th century |
| Newly designed | 1866 |
| Hist. Names | At the glacis |
| Connecting roads | Friedrichstrasse (in the south), Museumsplatz (in the north) |
| Cross streets |
Linke Wienzeile , Papagenogasse, Lehargasse, Gumpendorfer Strasse, Mariahilfer Strasse (on the left) Makartgasse, Gauermanngasse , Eschenbachgasse , Babenbergerstrasse (on the right) |
| Buildings | Vienna Secession Building , Academy of Fine Arts Vienna , Genie Directorate building |
| use | |
| User groups |
Pedestrian traffic , bicycle traffic , car traffic , |
| Technical specifications | |
| Street length | approx. 445 meters |
The grain market is a street in Vienna , at the border between Vienna's 1st district , the Inner City , and the 6th district of Vienna, Mariahilf is located. It is part of the outer ring road around the city center, known informally as a freight road or two -way line . The name in 1866 is reminiscent of the transhipment point for grain of the same name, which was located in the 18th century in front of Mariahilfer Straße at today's Rahlgasse. The town's grain store and the grain market barracks were also located here.
history
The area of today's grain market belonged to the suburb in front of the Widmertor in the Middle Ages . From the 12th century the branched Ottakringerbach flowed here to the Wien River . The Martinspital was also in this area until it was destroyed during the first Turkish siege .
After the construction of a new city wall around Vienna, the area belonged to the undeveloped area in front of the walls, the glacis . Until 1747 there was also an execution site for military personnel who were executed by shooting from 1702 onwards. As the outer boundary of the glacis, a driveway was laid out from 1780 to 1783, which was named Am Glacis . To the west of it was the suburb of Laimgrube , in the northern area in front of Mariahilfer Strasse a grain market stretched to Rahlgasse.
In 1809 the leader of the Viennese citizen militia , Peter Tell, and the citizen Jakob Eschenbacher (after him the nearby Eschenbachgasse ) were shot by the French occupying forces on the wall of the Jesuit court .
In 1850 the street formed the border between the 1st district of Vienna and the newly created 5th district, Mariahilf, which since 1862 as the 6th district has essentially received its present size. On the other hand, after the city walls had been razed, the glacis with buildings belonging to the ring road zone was built. In 1866 it was named after the former grain market, which existed until 1864.
In September 2017, new, expanded cycling facilities were built. Since one car lane to the south had to be “sacrificed” for the construction of the two new facility lanes for bicycles, there was a lot of criticism of the project from motorists and their interest groups. Because of the important closing of the gap in the cycle route network, the project was nevertheless carried out.
Location and characteristics
The Getreidemarkt begins west of Karlsplatz and to the left of the Wien River at Friedrichstrasse with two lanes that are widely separated by the Secession building and only unite at the level of Gauermanngasse . In a north-westerly direction, the Getreidemarkt runs uphill to Mariahilfer Strasse or Babenbergerstrasse .
Most of the grain market belongs to the 6th district; the border runs on the inner side of the city (the roadway is entirely part of Mariahilf, only the buildings on the right side of the road belong to the 1st district) and along the left roadway in the section between Gauermanngasse and Linker Wienzeile ; the entire right lane belongs to the 1st district. This means that all buildings with even house numbers belong to the inner city, all buildings with odd numbers to Mariahilf.
With its two lanes in both directions, the road is dominated by heavy car traffic and its through traffic. Separate cycle paths run along the edge of the road in both directions . Uphill there is a parallel parking lane with some tree slices at the edge of the road . Although the grain market is not particularly attractive for pedestrians, there is still a considerable number of pedestrians, because students visit the Technical University and the Academy of Fine Arts on the street, and there are numerous shops and bars in the area between Gauermanngasse and Mariahilfer Straße many tourists use the grain market to get from the tourist attractions on Museumsplatz to those on Karlsplatz.
At the intersection of the two cross-connections (Gumpendorfer Straße / Eschenbachgasse and Lehárgasse / Gauermanngasse) and at the northern and southern ends, there are traffic lights with crossing options for pedestrians and at Lehárgasse also for cyclists.
Public transport does not run on the Getreidemarkt itself, but the underground line U2 runs directly under the street ; their forerunners led to the term two-line . At both ends of the Getreidemarkt there are the stations Karlsplatz and Museumsquartier with exits on the street. This underground line was created from the route of an underground tram (E2, G2, H2), whereby between 1966 and 1980 the current lane to the right of the Secession served as the beginning of the underground route and was not available for car traffic.
The large triangular traffic island behind the Secession building consists of a green area with trees, which due to its location is not visited and is not intended for it. This is where the technical equipment of the underground line below is hidden.
The buildings along the street do not have a uniform character. While the monumental buildings of the Secession and the Academy of Fine Arts dominate in the area of the divided lanes in the 1st district, buildings from the early 19th and 20th centuries are located in the corresponding section of the 6th district. This is followed on this side by the complex of the Technical University, consisting of an early historical building and modern parts from the later 20th century, which are dominated by a high-rise. The remaining section on both sides consists of buildings from historicism .
building
No. 1: Rental house, former Café Dobner
In the previous building of today's building on the corner of Linke Wienzeile and Getreidemarkt, the Großer Jägerschen Haus , there was a coffee house founded by Gregor Jacomuzzi since 1801. Because of its location in the immediate vicinity of the Theater an der Wien , it was called the Theater Coffee House. After Jacomuzzi's death, it came into the possession of Friedrich Rieninger in 1815 and that of Karl Petter in 1832, who had it rebuilt by Joseph Kornhäusel . Two billiard rooms, a reading room and a games room were set up. The painter Josef Ziegler also created four panels with portraits of Turks by the portal and another six oval panels on the history of the coffee house. The Café Petter was a popular artist cafe, frequented the actors and writers. From the second half of the 19th century it was finally given the name Café Dobner . From 1869 to 1875, the director of the Theater an der Wien, Marie Geistinger, lived in the house .
In 1907 the house was completely rebuilt by Carl Stephann in a prestigious manner and with a long-distance effect in the late historical- secessionist style. The coffee house continued to exist and existed until 1950. From the circles of the actors frequenting here, the very successful cabaret theater, Literatur am Naschmarkt , emerged in 1933 . After the Second World War, the cabaret kaleidoscope moved into the premises and in 1961 the studio theater under Veit Relin . The building, free-standing on three sides between Linker Wienzeile, Getreidemarkt and Papagenogasse, has distinctive corner towers crowned by hoods and a central projectile. The top floor has been expanded. The facade partly shows secessionist decor. Most of the lavish equipment has been preserved in the original.
No. 2, 4: Akademiehof
Due to the conversion of the existing double line from an underground tram tunnel to the underground line U2 (until 1980), the building originally located here had to be demolished. The property then stood empty for a long time. In 1992 the municipality of Vienna donated the area to the Academy of Fine Arts , which celebrated its three-hundredth anniversary this year and also suffered from lack of space. The architects Roland Rainer and Gustav Peichl built what is now the academy courtyard by 1995 as a branch of the neighboring academy, which was also open to other uses. The academy set up the copper engraving cabinet and restoration workshops, the study collection and the administration on the first floor including the mezzanine. In addition to apartments and offices (the headquarters of the daily newspaper Austria is located here ) on the upper floors, there are business rooms and a passage with access to the subway on the ground floor. The building has a glass facade on a concrete base with pillars.
No. 3: Ferdinand von Saar's birthplace
The late baroque suburban house on the corner of Papagenogasse and Getreidemarkt was built in 1787, and in 1834 it was extended and given a new facade. It has glazed pawlats in the courtyard .
The writer Ferdinand von Saar was born here in 1833 . A memorial plaque on the side facing Papagenogasse reminds of him.
No. 5: Haus zum Weinberg
The former classicist Haus Zum Weinberg is now a hotel; the facade has changed a lot.
No. 6: Academy of Fine Arts
→ see also main article Academy of Fine Arts Vienna
The free-standing monumental building between Schillerplatz , Gauermanngasse , Getreidemarkt and Makartgasse is one of the most important buildings by the architect Theophil von Hansen and historicism in Vienna. It was built from 1872 to 1877 in neo-Renaissance forms . The main facade of the fort-like, block-like building faces Schillerplatz, while the rear facade is on the Getreidemarkt and has one storey more due to the sloping terrain. It was badly damaged in 1945 and then rebuilt.
There are tower-like risalits with parapets at the corners . The facade of the base zone is rusticated flat with gray cuboids . At the back of the Getreidemarkt, the arches of the first floor are all open as windows; behind it is the library. On the second floor, where the painting gallery is located, fourteen round arches are filled with wall painting fields. They depict muses and allegories in gilded aedicular frames and were created by August Eisenmenger and his students.
In the academy building there is a picture gallery which houses an important collection of German, Dutch, Italian and Spanish masters from the 15th to 18th centuries. The best-known work in the collection is probably the Last Judgment triptych by Hieronymus Bosch . The library and the print room are also very valuable.
The building is a listed building and is located at the main address Schillerplatz 3.
No. 7: corner house
The tenement house built by Franz Mörtinger in 1910 on the corner of Getreidemarkt and Lehargasse has a three-storey round bay window on the narrower front facing the Getreidemarkt. The facade decoration was partially removed and is no longer preserved. The building is at the main address Lehargasse 1.
No. 8: rental house
The apartment building, which is free on three sides between Nibelungengasse, Gauermanngasse and Getreidemarkt, was built in the historicist style in 1871–1872 by Johann Romano and August Schwendenwein . The broad facade has central and corner projections ; the corner to the grain market is chamfered . The additional rows of windows consist of arched and gable windows, and balconies are located on the first floor. The entrances are divided into pilasters and arcades and have profiled ceilings. The building is at the main address Gauermanngasse 2, 4.
No. 9: Vienna University of Technology
Several buildings of the Technical University of Vienna are located on the large site between Lehargasse, Getreidemarkt and Gumpendorfer Straße . The Jesuitenhof was once located here on the Laimgrube . This consisted of a spacious, two-story main building and many auxiliary buildings with a garden. After the Jesuit order was abolished , the Jesuit court became the property of the Court War Council in 1776 .
In the years 1862 to 1864, Karl Pilhal built the former genius headquarters in its place , which is located directly on the Getreidemarkt. Together with the building of the Laboratory for Chemistry and Mechanical Engineering at Lehargasse 4, which was also originally used for military purposes, and the former courtyard set depot at Lehargasse 6 and 8, it forms an ensemble of Aryan functional buildings. In 1868 the genius was combined with the artillery committee and renamed the technical military committee .
The three-storey building, free-standing on all sides, has a representative facade facing the grain market and is committed to early historicism. The four-storey central projection is particularly emphasized by balconies, trophy reliefs and an attic top with a double-headed eagle. The facade of the cubic structure, on the other hand, is accentuated by strong edges, ashlar , grooving , parapet reliefs and a console cornice . The driveway is divided by pilaster strips and inside has a memorial plaque for the chemist Max Bamberger . The building is a historical monument.
After the First World War , the building was no longer required by the military and has been one of the locations of the Technical University since 1927. The institutes for technical chemistry, process engineering and environmental technology are located here. Numerous modern structures were built behind the historical building for this purpose. Among them is a skyscraper built by Karl Kupsky from 1965 to 1970 which, after being adapted, is now the largest plus-energy office building in Austria. A porch in front of the chemical high-rise houses the auditorium maximum of the Technical University.
A modern sculpture by Barbara Valenta stands behind the historical genius headquarters as a memorial to Ferdinand Porsche .
No. 10: House
The historicist house was built by Heinrich von Förster in neo-renaissance forms in 1871–1872 . The central bay is structured by pilasters; the windows to the side of it are gabled or suspected straight and wider on the outside. The portal with pilasters shows the figures of genii in the spandrels. Above it, a plaque with a bronze relief by Florian Josephu-Drouot from 1924 commemorates the pianist and composer Alfred Grünfeld who lived in this house .
No. 11: House
The rental house on the corner of Getreidemarkt and Gumpendorfer Straße was built in 1868 by Anton Baumgarten in a historicist style. The round, four-story corner bay window is remarkable. The windows of the facades show a supraposition of the order.
No. 12: Eschenbach Palace
The building on the corner of Getreidemarkt and Eschenbachgasse is known today under the commercial name of Palais Eschenbach and was built by Otto Thienemann in the manner of Theophil Hansen in 1870–1872 . The mighty corner risalit, which is crowned by an arcade and pilaster-structured pavilion, is striking. The high base zone is rusticated, the upper floors consist of exposed brick masonry. The house is listed and the seat of the Austrian Trade Association . It is at the main address Eschenbachgasse 11 .
No. 13: rental house
The architect of this Wilhelminian style house is not known. It was built around 1870 in the historicist style and shows a regular design of the facade through additive rows of windows. The ground floor zone has been partially changed by business premises.
No. 14: rental house
The historicist house on the corner of Eschenbachgasse and Getreidemarkt was built in 1869 by Anton Huber in neo-Renaissance forms. The corner is chamfered and has a three-storey, pilaster-structured bay window. The windows of the facades are arranged additively, on the third floor with aedicule windows.
No. 15: rental house
As with No. 13, the architect of this historic rental house is not known either. It was also created around 1870 and again shows a strict row of windows, some of which appear suspicious, others with aedicules and framed by pilasters.
No. 16: rental house
The historicist house was built by Anton Huber in 1868. The facade shows additively arranged windows with a strongly protruding roof and a console cornice. The original round arches are still partially present on the ground floor.
No. 17: rental house
The five-storey rental house on the corner of Getreidemarkt and Mariahilfer Strasse was built between 1865 and 1868 according to plans by Rudolf Bayer and Otto Thienemann. The block-like building is still part of the ring road edge development. It is at the main address Mariahilfer Straße 1.
No. 18: rental house
Like the building next door, this historic rental house was built by Anton Huber in 1868. The facade of the five-storey house, however, shows stronger decor, such as a three-dimensional row of garlands at the top and richly designed windows.
No. 20: rental house
The rental house on the corner of Getreidemarkt and Babenbergerstraße was built by Anton Baumgarten in 1869. It has a flat corner protrusion with a chamfered corner; the facade closes off at the top with a strong cordon cornice. The facade decor has been completely cleared and no longer preserved. The house is at the main address Babenbergerstraße 9.
literature
- Richard Perger: streets, towers and bastions. The road network of the Vienna City in its development and its name. Franz Deuticke, Vienna 1991, ISBN 3-7005-4628-9 , p. 52.
- Felix Czeike (Ed.): Getreidemarkt. In: Historisches Lexikon Wien . Volume 2, Kremayr & Scheriau, Vienna 1993, ISBN 3-218-00544-2 , p. 527 ( digitized version ).
- Bundesdenkmalamt (Ed.): Dehio-Handbuch Wien. I. District - Inner City. Berger, Horn 2003, ISBN 3-85028-366-6 , p. 697.
- Bundesdenkmalamt (Ed.): Dehio-Handbuch Wien. II. To IX. and XX. District . Anton Schroll, Vienna 1993, ISBN 3-7031-0680-8 , p. 255.
Web links
Coordinates: 48 ° 12 '4.3 " N , 16 ° 21' 50.6" E


