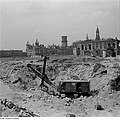Johanneum (Dresden)

The Johanneum in Dresden is a Renaissance building from 1586 named after King John of Saxony . It originally served as a stable building ( Marstall ) to accommodate the electoral horses and carriages.
The oldest exhibition building in Dresden is located on Neumarkt near the Frauenkirche, in the immediate vicinity of the stable yard . Today it houses the Dresden Transport Museum .
history
The barn was 1586 to 1590 by the architect Paul Buchner under Elector Christian I built. An attribution of the design to Giovanni Maria Nosseni must remain speculative according to the current research and sources. The building was attached to the side of the stable yard opposite the Dresden Residenzschloss . The stable building is thus directly connected to the Georgenbau of the residential palace via the long corridor of the stable yard .
The building was used to accommodate the electoral horses and carriages. The electoral armory and harness chamber was housed above the electoral horse stable on the ground floor .
Stables at Jüdenhof 1680
The stable building after it was converted into a festival house in 1731, engraving by Moritz Bodenehr
The Johanneum (left), painted by Canaletto between 1749 and 1751
Between 1730 and 1731, the architect Johann Georg Maximilian von Fürstenhoff added another floor with a modern roof on behalf of August the Strong , whereby the Renaissance gable had to be removed. He created a double English staircase in front of the city-side facade. This now leads directly to the upper floor, which had been converted into a late baroque sequence of rooms. The stables on the ground floor were preserved. The stable building was now used to host festivities and as a hostel for royal guests. The long corridor connecting the stable building with the residential palace was refurbished between 1731 and 1733 as a representative rifle gallery.
The picture gallery moved into the new upper floor in 1747 and remained here until 1855. For the exhibition, Oberlandbaumeister Johann Christoph Knöffel had carried out some renovations between 1744 and 1746. The large arched windows were used to better illuminate the rooms in which the paintings were located. From 1794 to 1857, the cast figures from the antique cabinet were on display on the ground floor . A ramp leads down from the upper floor into the stable yard, so that the upper floor could also be reached by horses.
During the Dresden May Uprising in 1849, the building was badly damaged by shelling. Many of the valuable pictures were also shot through.
In 1866 the Friedensbrunnen , also known as the Turk's Fountain , was moved directly in front of the building on the Jüdenhof . The octagonal fountain from 1616 is one of the oldest fountains in Dresden.
Between 1872 and 1876 the third and last renovation of the building was carried out under the art-loving King Johann . Karl Moritz Haenel converted it into a historical museum, called Militaria and the Cultural History of Saxony . The facade was given a design in the neo-renaissance style . From now on the building was named "Johanneum" after the owner of this redesign - King Johann. In 1876 the porcelain collection moved into three rooms on the upper floor. The Historical Museum , today's armory, followed in 1877 .
As a result of the air raids on Dresden in February 1945, the structure burned down and was badly damaged. Reconstruction of the building began in 1950 and was later given to the Transport Museum. In the 1960s, the Johanneum was given its current appearance with the restoration of the facade.
Excavation work on Neumarkt , in the background on the right the Johanneum, which was destroyed in the war (around 1959)
Aerial view of the almost empty Neumarkt with the Johanneum and the ruins of the Frauenkirche , 1972
Johanneum with the inscription Transport Museum , in front of it the vacant forecourt (1973)
present
Since 2007, the shipping exhibition of the Transport Museum has been located in the long corridor .
In 2008, the facade renovation of the Johanneum in the neo-renaissance style of the third conversion phase from 1872 to 1876 began.
The relief of Augustus the Strong , Elector of Saxony and King of Poland, which was originally located at Palais Wackerbarth in the Inner New Town, was recovered after its destruction and is now at the Johanneum.
literature
- Dresdener Kunstblätter: Quarterly publication of the Dresden State Art Collections. (Thematic booklet on the stable building with additional sources and literature) Booklet 1, year 53. Dresden 2009.
- Esther Münzberg: Aula enim Principis non equorum videbatur. The new stable and harness chamber building in Dresden 1586. In: Sybille Ebert-Schifferer, Elisabeth Kieven (ed.): Scambio culturale con il nemico religioso. Italia e Sassonia attorno al 1600. (Atti della giornata internazionale di studi nell'ambito della serie di incontri "Roma e il nord", percorsi e forme dello scambio artistico, April 4 - 5, 2005, Roma, Bibliotheca Hertziana) Milan 2007, p 143-151. ( Online version on ART doc of Heidelberg University Library )
Web links
Individual evidence
- ^ Fritz Löffler : The old Dresden - history of its buildings. EA Seemann, Leipzig 1981, ISBN 3-363-00007-3 .
- ↑ a b Dirk Syndram , P. Ufer: The return of the Dresden castle. edition Sächsische Zeitung, Dresden 2006, ISBN 978-3-938325-28-5 , p. 78.
- ↑ Stadtlexikon Dresden A-Z . Verlag der Kunst, Dresden 1995, ISBN 3-364-00300-9
Coordinates: 51 ° 3 ′ 7.4 " N , 13 ° 44 ′ 22.2" E







