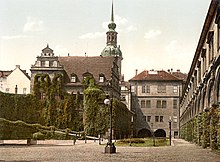Stallhof (Dresden)
The stable yard in Dresden was part of the residential palace complex and served as a venue for large horse shows in the 17th century . It was completed in 1591 under Elector Christian I , making it one of the oldest tournament grounds in the world that has been preserved in its original design. Today the stable yard is used for cultural events such as the medieval Christmas market. Occasionally, horse shows and theater events are still held here today.
history
The stable yard was built between 1586 and 1588, presumably according to the designs of Giovanni Maria Nosseni under the architect Hans Irmisch with the help of Paul Buchner , who was the fortress builder. Immediately after completion, the building was praised from many sides.
The air raids on Dresden in February 1945 severely damaged the stable yard. Reconstruction began in 1957. From 1972 to 1979, the sculptures by Zacharias Weber and Heinrich Göding , which no longer existed before the war, were attached to the outer facade of the "Long Ganges". The repair and restoration of the structure was largely completed in 1984. Further construction work has been ongoing since then. Parts of the old stable courtyard wall and the office building built by Hans Irmisch in 1567 were reconstructed.
Building
Long corridor
The "long corridor" connects the Georgenbau with the stable building (today the Johanneum ) and was once the auditorium for court tournaments and hunts. Inside there is an open arched hall with a row of arcades made up of 20 Tuscan columns. The coats of arms of the countries under Wettin rule can be seen above the columns . The outside of the corridor is decorated with a sgraffito painting. In the middle there is a sundial . This was built in 1568 and was restored in 1976 by Gunter Herrmann based on the historical model. The clock is a vertical clock with Roman numerals, information on the approximate time, month information and the signs of the zodiac. The information was calculated by Ernst Dambeck from Stralsund . The prince's procession is attached to the outside of the corridor .
Inside the "Long Ganges" is the "Long Hall" on the upper floor, which until 1731 housed the ancestral gallery of the Wettins. Afterwards, August the Strong's rifle gallery was housed in this room , which he had set up based on the model of Louis XIV . This later resulted in the firearms department in the armory . Today you can find the shipping exhibition of the Transport Museum in the "Long Hall" . When the Georgenbau was rebuilt for the 800th anniversary of the Wettin house in 1901, the long corridor was shortened to its current length of around 100 meters.
court
On the grounds of the inner courtyard are the two 6.10 meter high bronze ring piercing pillars from 1601, which were once used for ring piercing. In the inner courtyard is the horse pond created by Paul Buchner in 1586/1588 . The octagonal sandstone basin is 15.75 meters wide and 1.77 meters deep. A ram's head spews water on the western end and two sandstone pillars stand on the open eastern end.
13 of the 34 pilars (pillars) that bordered the former tournament area have been completely preserved. They were cast by Merten Hilger in 1591 .
Outside
The prince's procession is located on the outer wall of the stable yard on Schlossplatz. The 102-meter-long mural depicts the history of the Saxon ruling dynasty of the Wettin dynasty as a larger-than-life cavalcade on around 23,000 Meissen porcelain tiles.
Others
A fire on the morning of December 17, 2007 destroyed ten stalls at the medieval Christmas market that was taking place at the time. The restored castle facade at the stable yard was also damaged.
literature
- Erich Haenel : The old stable yard in Dresden. (= Historical hiking trips , No. 50.) Heinrich, Dresden 1937.
- Esther Münzberg: Aula enim Principis non equorum videbatur. The new stable and harness chamber building in Dresden 1586. In: Sybille Ebert-Schifferer, Elisabeth Kieven (ed.): Scambio culturale con il nemico religioso. Italia e Sassonia attorno al 1600. (Atti della giornata internazionale di studi nell'ambito della serie di incontri "Roma e il nord", percorsi e forme dello scambio artistico, April 4 - 5, 2005, Roma, Bibliotheca Hertziana) Milan 2007, p 143-151. ( Online version on ART doc of Heidelberg University Library )
Individual evidence
- ^ Fritz Löffler : The old Dresden - history of its buildings . EASeemann, Leipzig 1981, ISBN 3-363-00007-3 , p. 43
- ↑ a b Art in Public Space . Dresden Cultural Office, Dresden 1996.
- ^ Fire brigade mission report ( Memento from October 14, 2008 in the Internet Archive ) on Dresden.de
Web links
Coordinates: 51 ° 3 ′ 9.2 " N , 13 ° 44 ′ 20.3" E




