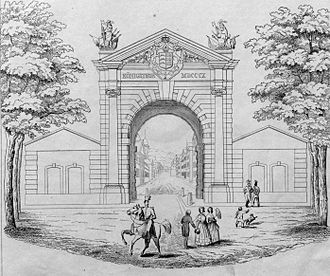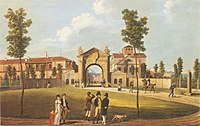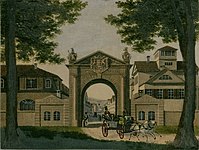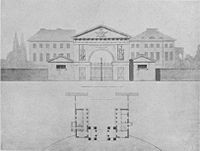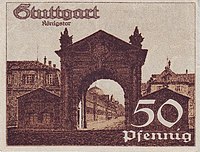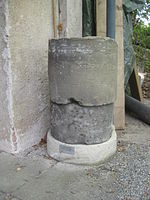Königstor (Stuttgart)
The Königstor is the last Stuttgart city gate built, but like all the others, it has now disappeared. The classical building was built in 1809 by Leopold Retti and Nikolaus Friedrich von Thouret under King Friedrich and, after its inauguration in 1810, formed the end of the lower Königstrasse , which then ended in 1917 in front of the tower of the new main station . The bulky gate construction, which was perceived as a traffic obstacle after the construction of the main train station, fell victim to demolition in 1922. A few remains of the gate can be found at the middle staircase of the main train station or in the Stuttgart City Lapidarium .
location
After the Duke and Elector Friedrich of Württemberg had accepted the royal dignity in 1806, he had the lower Königstrasse built in the years to come . The royal gate should form the crowning glory of the street. The Königstraße was "with the final Königstor the most important entrance and exit of the city in a northerly direction and therefore always flooded with a lively through traffic." The gate was the elongated royal stables and the private house of the royal court architect Nikolaus Friedrich von Thouret , which both were at the end of the lower Koenigstrasse. The Königstor opened out of town into the palace gardens and Ludwigsburger Straße (in the direction of today's Heilbronner Straße). In front of the gate was “like all city gates planned by Thouret, a beautifully landscaped, tree-lined one. large, round square ”.
|
|
|
| View of the lower Koenigstrasse. Left: Small theater (today Königsbau) Middle: Königstor, right: Ministry of War. |
|
description
| Triumphal arch | city | Height in meters |
Width in meters |
|---|---|---|---|
| Arch of Constantine | Rome | 21st | 26th |
| Arch of Septimius Severus | Rome | 21st | 23 |
| Brandenburg Gate | Berlin | 26th | 65.5 |
| Arc de Triomphe | Paris | 50 | 15th |
| King's Gate | Stuttgart | 12 | 9/20 |
design type
The imposing King's Gate, around 12 meters high and 9.20 meters wide, was built in the style of a Roman triumphal arch in the classical style. It was a little more than half the height of its famous Roman models ( Arch of Constantine , Arch of Septimius Severus ). In contrast to the Roman models or the European replicas, the Königstor lacked the side passages that were otherwise often present, instead it was flanked by two low guard houses, so that the total width of the complex was 19.90 meters.
Passage
The 5.60 meter wide, about 7 meter high and 8.70 meter deep arched passage was wide enough to allow stately teams to pass comfortably through. However, the “gate passage had to be widened from the original 14 to 20 feet”. "The resulting hip weakness in the bow had already been discovered by contemporaries:" It actually has the appearance of a garden gate, "writes the former Karl- school teacher Jakob Friedrich Rösch in 1818. "
- Middle: Königstor from the northeast (out of town), left: Marstall, right: Thouret's house (around 1820, 1830, 1840).
Triangular gable
The gateway ended in a triangular gable framed by cornices . The inside (towards the city) was adorned with the crowned initials FR (Fredericus Rex) of King Friedrich framed with a laurel wreath , the outside was decorated with the royal coat of arms flanked by laurel branches . The coat of arms wrapped in a coat of arms showed three stag poles in the left field and three lions in the right , corresponding to the Württemberg heraldic animals deer and lion . It was crowned by the royal crown and supported by a lion and a deer as a shield holder . The escutcheon reached down to the underlying frieze , which bore the inscription KÖNIGSTHOR MDCCCX. The gable was apparently supported on the sides by two Ionic pillars .
Gate construction
The masonry of Torbaufassaden was by Bandrustika structured, partly in co rusticated einmündete bow. The arch ended in a large, simple keystone . Inside, a “beautiful coffered ceiling ” formed the end of the arch. The four roof corners were occupied by trophies , two lion trophies from the Outer Eßlinger Tor towards the city center and two weapons trophies towards the city center, one of which has been preserved in the Stuttgart lapidarium .
Guard houses
The two guardhouses on the side were built according to Thouret's design, as was the “connection of the city wall between the Thouretschen house and the stables on both sides of the Königstor”. They were 5.35 meters wide, 13.60 meters deep and about 5 meters high. The gable- facing guardhouses with a gable roof "ducked" next to the gate, which was more than twice as high, but towered over it in length towards the city center. They contained rooms for an officer on watch, the scorer and the goalkeeper.
history
Between 1350 and 1810, 43 city gates and city towers were built in Stuttgart to fortify the city. The oldest city gate was the Inner Esslinger Tor from 1350. The last gate built was the King's Gate from 1810.
After King Friedrich had initiated the expansion of Königstrasse in 1806, he issued a decree in 1807 according to which the Outer Eßlinger Tor was to be demolished and moved to the end of the lower Königstrasse. Thouret's completely new design for the new King's Gate to be built was rejected by the King. According to Paul Faerber, the realized design was wrongly attributed to Thouret, but it should actually go back to Leopold Retti , the builder of the New Palace , while Thouret took over the construction, but not without making changes and additions to Retti's plans. The new gate is similar to the stone building of the Büchsentor, which was built in 1575 and rebuilt in stone in 1748. The construction of the Königstor started in 1809 and was inaugurated in 1810.
Stuttgarter Notgeld from 1921 with the King's Gate as a motif.
The King's Gate was also considered a “memorial to the Wars of Liberation , because on July 13, 1814, Crown Prince Wilhelm, later King Wilhelm I , who had led the Württemberg troops victoriously against Napoleon , entered the“ SALVE ”adorned with a huge floral thread Goal".
In 1861, despite the precautionary widening during construction , the passage through the Königstor turned out to be too narrow when it was necessary to transport two heavy trucks with the two fountain shells cast in Wasseralfingen for the Schloßplatz fountain into the city. In the general desperation, someone had the lucky idea to temporarily demolish one of the two guard houses to let the heavy trucks through.
The bulky gate and guard houses, which since the construction of the main train station in 1917 "looked like a toy in front of the mighty new station building" and was now perceived as a traffic obstacle, should be demolished in 1922. The city of Stuttgart, the State Office for the Preservation of Monuments and a “citizens' initiative” to finance the reconstruction of the gate joined forces elsewhere in order to “save the architectural and historical monument in its entirety”.
remains
However, the planned rebuilding of the Königstor was prevented by advancing inflation . Under these conditions, Paul Bonatz , the builder of the Stuttgart main station, had at least the coat of arms and the two lion trophies built into the central staircase of the main station. The two trophies were destroyed in 1944, the coat of arms with the flanking inscription
IN THE YEAR MDCCCCXXII
remained. One of the two arms trophies, which were moved from the Outer Eßlinger Tor to the Königstor, has stood the test of time in the Stuttgart City Lapidarium .
Trophy figure from the former royal gate.
literature
- Axel Burkarth: Nikolaus von Thouret (1767–1845), Volume 1: Text, dissertation. Stuttgart 1990, No. 1807/2 (draft for the Königstor), 1807/3 (draft for the Esslinger Tor rebuilt as Königstor), 1809/3 (draft for water drains at the Königstor), 1811/1 (draft for the portal for the Königstor) .
- Axel Burkarth: Nikolaus von Thouret (1767-1845), Volume 2: Illustrations, dissertation. Stuttgart 1990, No. 1807/2, 1807/3, 1809/3, 1811/1.
- Axel Burkarth: Nikolaus Friedrich von Thouret (1767-1845). A "painter who ... with a lot of passion for architecture ..." , page 8, online .
- Eugen Dolmetsch: From the past days of Stuttgart (second volume of “Pictures from Old Stuttgart”). Self-experienced and retold. Stuttgart 1931, pages 76-77.
- Paul Faerber: Nikolaus Friedrich von Thouret. A builder of classicism. Stuttgart 1949, pages 187-189, plates 46-48.
- Ernst Fiechter: Königstor and Marstall in Stuttgart. In: Schwäbisches Heimatbuch 1922, pages 12–15 (canceled in 1922).
- Jürgen Hagel: This is how it should be: royal marginal notes and orders for urban design in Stuttgart and Cannstatt in the first half of the 19th century , Stuttgart 1996, pages 64, 68, 69, 83, 94, 160, 166.
- Klaus Merten: Outline of the field side and floor plan of the King's Gate in Stuttgart. In: Baden and Württemberg in the age of Napoleon, Volume 1,1: Catalog. Stuttgart 1987, page 310, no. 445 (Thouret's plan for the Königstor).
- Gustav Wais : Old Stuttgart buildings in the picture. 640 pictures, including 2 colored ones, with explanations of city history, architectural history and art history. Stuttgart 1951, reprint Frankfurt am Main 1977, No. 90, 123–128, 463.
- Gustav Wais : Old Stuttgart. The oldest buildings, views and city plans up to 1800. With city history, architectural history and art history explanations. Stuttgart 1954, pages 13, 18, 132, 252.
- Gustav Wais : "Stuttgart in the nineteenth century. 150 pictures with explanations of city history, architectural history and art history." Stuttgart 1955, No. 1.
Archives
- Stuttgart, city archive
- B 5531, security film, folder 69 (elevation of the King's Gate with dimensions).
- 11, nos. 25, 66, 133, 136, 188, 189, 190 (plans for the King's Gate).
- Stuttgart, Main State Archives
- E 221 Bü 3946 (draft portal for the Königstor, 1811). See also #Burkardt 1990.1 and #Burkardt 1990.2 , No. 1811/1.
Web links
Individual evidence
- ↑ #Faerber 1949 , page 184th
- ↑ Marstallstrasse formed the upper end of the Marstall. The Thouretstraße as a continuation of the Marstallstraße is reminiscent of Thouret, whose house was further down at the end of the Königstraße.
- ↑ #Faerber 1949 , page 187th
- ↑ Height and width rounded. - Sources: Wikipedia article Arch of Constantine , Arch of Septimius Severus , Brandenburg Gate and Arc de Triomphe .
- ↑ Without / with guard houses.
- ↑ Width: dimensions in #StAS, 11 , No. 190, height: measurement in #StAS, 11 , No. 188.
- ↑ Overall width: dimensions in #StAS, 11 , no. 190.
- ↑ Width and depth: dimensions in #StAS, 11 , no. 190, height: measurements in #StAS, 11 , no. 188.
- ↑ #Burkarth 1990.1 , page 209.
- ↑ #Burkarth 1990.1 , page 210.
- ↑ #Faerber 1949 , page 188th
- ↑ #Wais 1951 , No. 126. - After the King's Gate was demolished in 1922, the lion trophies were erected on two pillars next to the “rescued” coat of arms at the central staircase of the main station, but destroyed in 1944. Illustration: #Wais 1951 , No. 128.
- ↑ #Faerber 1949 , page 188
- ↑ Width and depth: dimensions in #StAS, 11 , no. 190, height: measurements in #StAS, 11 , no. 188.
- ^ #Wais 1954 , pp. 12-22.
- ↑ #Burkhardt 1990.1 , No. 1807/2, #Burkhardt 1990.2 , No. 1807/2, #Merten 1987 .
- ↑ #Wais 1951 , No. 113-116.
- ↑ #Faerber 1949 , page 187-188, #Wais 1955, no. 1, .
- ^ #Wais 1954 , page 18.
- ↑ #Dolmetsch 1931 , pp. 76-77.
- ↑ #Fiechter 1922 , page 15.
- ^ #Wais 1954 , page 18.
Coordinates: 48 ° 46 '57.29 " N , 9 ° 10' 55.27" O
