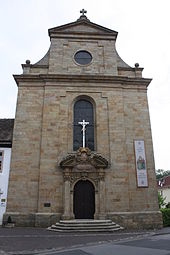Capuchin Church (Brakel)
The Catholic Capuchin Church is a listed church building in Brakel in the Höxter district ( North Rhine-Westphalia ). It is subordinate to the patronage of Saints Francis and Kilian.
History and architecture
Ferdinand of Bavaria , Archbishop and Elector of Cologne , Duke of Westphalia , Prince-Bishop of Hildesheim , Liège , Münster and Paderborn , had a Capuchin monastery built by the Reform Order of the Franciscans in 1645 against the opposition of the citizens. Before that, the Heilig-Geist-Spital stood on the site, the chapel of which was replaced by the monastery church, which was built by Prince-Bishop Franz Arnold von Wolff-Metternich zur Gracht . The monastery was dissolved in 1833 and then used jointly by Protestant and Catholic Christians. The Catholic parish has been the owner since 1912.
The church is the first building by the important architect Johann Conrad Schlaun . The building was erected between 1715 and 1718. The hall church with four bays was made of quarry stone and plastered; the front is made of ashlar. The choir is just closing, followed by the brothers' choir in the east. The jewelry portal is marked 1716. The forms of the church are kept simple. Schlaun's style is recognizable on the facade with the baroque portal and the gable end. An aedicula is attached to it, which is crowned by a cross. The interior has a groin vault, the brothers' choir is equipped with a barrel vault . There are Gothic forms of the baroque sacred building in Westphalia. The bright room setting with painted structure was designed in 1980.
Furnishing
- The high altar was made according to Schlaun's plans. The mighty Corinthian columns are painted red. You stand in front of the dark marbled frame and the pediments. The base zone takes up the entire width of the choir. Ornate columns staggered to the front rise on both sides. The elaborate coat of arms in the gable is held by putti. The altar structure is crowned by a cross. The altarpiece, surrounded by cherubs, shows the depiction of Christ with billowing robes, as well as Mary and Francis. In the upper part of the altar there are figures of Kilian and Liborius, in the lower part the standing figures of Joseph and Francis flank the altar. In front of the reredos in the cafeteria there is a tabernacle with a remarkable exposition. The dome is supported by two Corinthian columns, above which sits a gilded pelican. The doors are decorated with figures of angels, the interior is decorated with cherubim and seraphim as well as a figure of God the Father.
- The side altars are in front of the triumphal arch. On the picture on the right altar shows Anthony of Padua and the baby Jesus, the picture on the left shows the proclamation of a message by an angel to Mary. The altar leaves are attributed to Johann Martin Pictorius. Both altars are donated by the von Mengersen in Rheder.
- High quality figures stand on consoles on the walls of the ship; including a Vesper picture and a figure of Anna. In these works from the 18th century, the original color version has been preserved. The figure of Johannes Nepomuk is marked 1732 in the chronogram.
- An angel with outspread wings carries the pulpit of the carved pulpit, which shows the coat of arms of the von Mengersen family.
- The organ was built by Johann Adam Oestreich around 1800 and restored in 1985.
literature
- Reclams Art Guide, Rhineland and Westphalia , Germany Volume III, Architectural Monuments, 1975, ISBN 3-15-008401-6
- Theodor Arens, Stanislaus Kandula, Roman Mensing: Barock im Erzbistum Paderborn , Bonifatius Verlag Paderborn 2001, ISBN 978-3-89710-495-2
- Ursula Quednau (arrangement): Dehio-Handbuch der Deutschen Kunstdenkmäler, North Rhine-Westphalia, Volume II: Westphalia. Deutscher Kunstverlag, Berlin / Munich 2011, ISBN 978-3-422-03114-2
- Heinrich Otten: Church building in the Archdiocese of Paderborn 1930 to 1975 . Bonifatius Verlag, Paderborn 2009, ISBN 978-3-89710-403-7
Web links
- Brakel - former Capuchin monastery
- Brief outline of the story
- Annals of the Capuchin monastery Brakel 1645–1799 z. T. in Latin ( Hinnenburg Archive, Hin.O 25 ).
Individual evidence
- ↑ First building by Schlaun ( Memento of the original from January 11, 2013 in the Internet Archive ) Info: The archive link was inserted automatically and has not yet been checked. Please check the original and archive link according to the instructions and then remove this notice.
- ↑ Reclams Art Guide, Rhineland and Westphalia, Germany Volume III, 1975, ISBN 3-15-008401-6
Coordinates: 51 ° 42 ′ 57.4 " N , 9 ° 11 ′ 13.6" E
