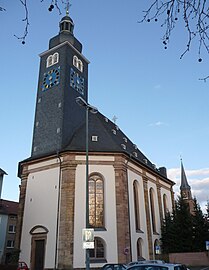Karlskirche (Zweibrücken)
|
Karlskirche |
|
| Basic data | |
| Denomination | evangelical |
| place | Zweibrücken, Germany |
| Building history | |
| Client | Lutheran parish in Zweibrücken |
| architect | Haquinu's snake |
| construction time | 1708-1711 |
| Building description | |
| Architectural style | Baroque |
| Construction type | Hall structure with pilaster strips |
| 49 ° 14 '51.9 " N , 7 ° 21' 44.1" E | |
The Protestant Karlskirche is next to the Alexanderskirche the landmark of the West Palatinate city of Zweibrücken .
Building history
In 1707, Charles XII decided . the construction of a Lutheran church in Zweibrücken. The foundation stone was laid on June 15, 1708 by Count Palatine Gustav Samuel Leopold. Five architects submitted plans for the church, including the Swede Johannes Erikson Sundahl , who later built the ducal castle in Zweibrücken, and the lordly builder Haquinus Schlang, also from Sweden . On August 11, 1707, the parish decided on the design by Haquinus Schlang. Its floor plan shows a rectangular hall building with bevelled corners. When the exterior is elevation by a Pilasteranordnung divided. Because of the surrounding galleries inside, the wall should have two window zones arranged one above the other. When the construction was carried out by master masons and stonemasons Johannes and Georg Koch, however, these were combined to form an arched window. The exterior construction was completed in 1711 and the furnishings were completed in 1715 . From 1733 to 1858 the church served as a court church.
Destruction in 1945 and reconstruction from 1964 to 1970
On March 14, 1945, shortly before the end of the war, the church was almost completely destroyed by the air raids. It remained in ruins for almost twenty years. Reconstruction began in 1964 and ended in 1970 according to plans by Richard Hummel. A continuous ceiling was put in at the level of the former galleries. Since then there are community rooms on the ground floor and the church on the upper floor. As a result, the windows have been divided into two according to the original, original plan by Haquinus Schlang. Today the high hipped roof with its 50 m high tower growing out of the structure and its attached tail hood rises up again from the streetscape of the city.
Phoenix
After the reconstruction, the sculptor Gernot Rumpf created a sculpture of a phoenix rising from the ashes for the entrance hall as a symbol of the church's new rise after its destruction. He is sitting on a stump of a pillar that comes from the Alexander Church, which was also destroyed in the war.
Bells
Two bronze bells come from the year 1857 of the bell founder Friedrich Lindemann from Zweibrücken. These are matched to the chimes e "and g" and are rung by hand.
literature
- Georg Dehio : Handbook of the German art monuments . Rhineland-Palatinate, Saarland. 1972. p. 1041.

