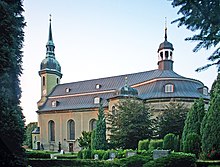Church Ebersbach / Sa.
The Evangelical Church Ebersbach / Sa. is a baroque hall church in the district of Ebersbach / Sa. from Ebersbach-Neugersdorf in the district of Görlitz in Saxony . It belongs to the Ebersbach parish in the Evangelical Lutheran Regional Church of Saxony .
History and architecture
The church in Ebersbach is a stately building consisting of an elongated hall with an elliptical hall adjoining it to the east . The western hall building was built in 1682, the eastern one was supposedly built in the years 1726–1733 by an unknown Italian master builder. In 1901 the roof turret of the rotunda , which had been removed in 1872, was rebuilt; a restoration was carried out in 1933.
The structure is a plastered quarry stone building with plaster structure and arched windows. A small round sacristy was added to the east. In the south of the extension there is an entrance structure with an octagonal floor plan. The roof, similar to a mansard roof, is designed with segmented arched windows, the roof turret in the east on an octagonal floor plan with a drum, lantern and curved hood. The west tower from 1682 shows a square plan in the lower part and an octagonal plan in the upper part; the end dates from 1901. On the south side of the west building there is a portal with a basket arch and side pillars, which has a keystone with a Bible verse in the wide cornice .
The hall is closed with a wooden barrel vault that widens to the east and closes off like a dome. Circumferential, richly designed galleries rest on bulging, framed, wooden square pillars, three-storey on the north and south sides as well as in the eastern part, two-storey on the west side and semicircular protruding on the upper floor in 1885. On the lower gallery parapets of the hall there are Bible illustrations from the Old and New Testaments, on which the eastward expansion Christian emblemata , both with rhymes and dated 1733. Noteworthy baroque paintings were created by Gottfried Weise in 1733. In the barrel of the hall there are depictions of clouds, angels and allegories of faith and love above a stone-imitating cornice that closes the wall, and in the middle of the eastward expansion is an eye of providence with surrounding groups of clouds and angels.
Furnishing
The magnificent ciborium altar was created in 1787. The altar is surrounded by four semicircular columns that support a strongly profiled cornice, above which are four curved arches with acanthus tendrils that form the ciborium . The altar is structured with two lateral pilasters placed over a corner , over which there is a round arched end. The altarpiece is a stucco relief, dated 1787, depicting Christ on the Mount of Olives, allegorical figures of love and faith above the side passages to the sacristy. The wooden, hexagonal pulpit, dated 1788, stands on the north gallery and is provided with fluting on the basket , the sound cover with leaf stick and fabric hangers, over which there are strong acanthus tendrils, at the end an urn.
The triangular wooden baptismal table is supported by caryatid-like angel figures, the basin is made of pewter and dates from 1725. The extremely magnificent prospectus of the organ with acanthus tendrils, fruit cords, vases and flowers was created by Christoph Dressel in collaboration with the carpenter Heinrich Prescher from Zittau and the court carver Paul Hartmann from Jena in 1685 and moved here from the Zittau Johanniskirche in 1738 . The work of the organ is a new building from the company Eule Orgelbau from 1994 with 39 registers on two manuals and pedal . A wooden crucifix on the south pore was created around 1700. Behind the altar is a confessional with an arched cornice and Corinthian pilasters . On the outside wall of the church there are several grave monuments from the 18th and 19th centuries, including the sandstone epitaph for Johann Christoph Dreßler and his family from around 1772. The curved pedestal studded with rocailles bears two inscription panels in rococo frames, above are two small ones Angel and an urn attached as a conclusion.
literature
- Georg Dehio: Handbook of the German art monuments. Saxony I. District of Dresden. Deutscher Kunstverlag, Munich 1996, ISBN 3-422-03043-3 , pp. 333–334.
Web links
Individual evidence
- ↑ Information about the organ on orgbase.nl. Retrieved February 9, 2020 .
Coordinates: 51 ° 0 ′ 32.5 " N , 14 ° 35 ′ 53.6" E


