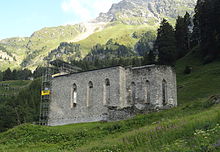Church ruins of San Gaudenzio
The church ruins of San Gaudenzio are located northeast above the village of Casaccia in Bergell in the Swiss canton of Graubünden on the road to the Malojapass . With a total internal length of 26 meters, San Gaudenzio is one of the largest late Gothic buildings in Graubünden. The property belongs to the municipality of Bregaglia .
Surname
It is not clear to which Gaudentius the patronage refers. It seems to be a local saint whose life also included elements from the life of St. Gaudentius of Novara (327-418). In the legend - first mentioned in 1520 in the Breviarium Curiense - he proselytized in Bergell in the 4th century. In Casaccia he is said to have been martyred and executed with the sword.
According to Ulrich Campell , he picked up his head after the execution and carried it to the place where the church was later built. His bones were buried in the church. May 7th was the day of martyrdom.
history
Titulus S. Gaudentii is mentioned for the first time in 831 in the Reichsguturbar as property of the Pfäfers monastery , to which it still belonged in 1116; Pope Urban IV confirmed the possession of the church to the monastery. On April 14, 1359 a new consecration took place in honor of St. Gaudentius and other saints; The reason for this may have been a renovation or a new building. Altars were consecrated in 1412 and 1452. In 1440 San Gaudenzio is still owned by Pfäfers, in 1460 the church appears as a property of the Bergell valley.
In 1514 the old church was laid down and a new building started, which was consecrated on May 13, 1518 with five altars and a cemetery. The builder is not known, Bernhard von Puschlav is a possible candidate . The new late Gothic church was the destination of numerous pilgrims for several decades, some of whom left their inscriptions on the walls.
In 1551, apparently after a sermon by the reformer Pietro Paolo Vergerio , who was active in Vicosoprano , locals invaded the church, destroyed altars and images of saints and broke up Gaudentius' sarcophagus. Since a new church had stood in the village since 1522 , San Gaudenzio still served as a burial church until 1739. When a cemetery was also set up in the village, the old church began to fall apart.
At the suggestion of Giovanni Giacometti , the first stabilization work was carried out in 1925. Securing and restoration work has been underway again since 2009. The first stage lasted until 2014. From 2018 to 2019, further work is to be carried out in a second stage.
construction
The surrounding walls of a single nave nave with a polygonal choir have been preserved. The beginnings of a rib vault are visible on the beveled inner struts in the nave and the three-quarter columns in the choir.
In the south side of the ship to break through three two-piece fish bladders - tracery window wall. The north side has no windows, but has a large ogival wall niche in the center, which presumably enclosed a side altar. The richly profiled entrance portal is also designed as a pointed arch, above a round tracery window with remains of a rose window.
On the north wall of the choir, next to a sacrament niche, the wall sarcophagus, which housed the bones of St. Gaudentius, is set at a height of 2.7 meters. On the north wall to the left of the entrance is a grave plaque discovered in 1925. It bears the inscription E MORTO C - RODOLFO SALICE 1559 May 26th; a member of the von Salis family from Soglio .
In the west, in front of the entrance, was the covered access to the church with the parish apartment over the whole width of the building. To the west of this are the foundation walls of the hospice and the economic buildings. The foundations of the sacristy, which were accessible from the choir, have been preserved on the south wall of the choir. The ossuary was located in the south-west corner of the church, as suggested by bone fragments.
There was no tower, but there was a stone belfry on the south side of the roof above the entrance.
Inscriptions
The plaster inside has been partially preserved. Over the centuries, pilgrims have left numerous red chalk drawings on the plaster on the walls of the nave, the west portal and in the choir.
The drawings can be compared with today's graffiti. In addition to a few figurative representations, short lettering, dates and symbols predominate.
The fonts are difficult to read, the reasons for this are unclear handwriting, paint that does not stick well and peeling plaster. A decipherment of the inscriptions is not possible apart from individual initials. The concentration on the second half of the 16th and 17th centuries is striking. The oldest year is 154? recognizable as the youngest 1713.
literature
- Diego Giovanoli: Left to decay early: The San Gaudenzio pilgrimage site near Casaccia , Bündner Monatsblatt 2/2019, pp. 131–161
- Fritz Jecklin: History of St. Gaudentius Church at Casaccia , 1923
- Erwin Poeschel : Art Monuments of the Canton of Graubünden , Volume V, Birkhäuser Verlag, Basel 1943. P. 414
- Ludmila Seifert, Leza Dosch: Art guide through Graubünden: Scheidegger & Spiess, Zurich 2008; P. 339
- Dieter Matti: Old Pictures - Newly Interpreted, Church Art in the Passland , Volume 2; Desertina, Chur 2010, ISBN 978-3-85637-369-6 , pp. 39-42
Web links
Individual evidence
- ↑ Monument Preservation GR ( Memento of the original from January 13, 2012 in the Internet Archive ) Info: The archive link has been inserted automatically and has not yet been checked. Please check the original and archive link according to the instructions and then remove this notice.
Coordinates: 46 ° 23 '41 " N , 9 ° 40' 23.4" E ; CH1903: 771,844 / 140599











