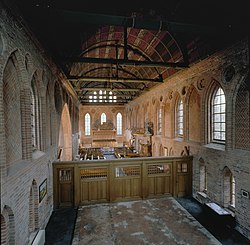Aduard Monastery
| Cistercian Abbey Aduard | |
|---|---|
 Former monks' refectory - today a church |
|
| location | Netherlands Province of Groningen |
| Coordinates: | 53 ° 15 '25 " N , 6 ° 27' 37" E |
| Serial number according to Janauschek |
501 |
| Patronage | St. Bernard |
| founding year | 1192 |
| Year of dissolution / annulment |
1580 |
| Mother monastery | Klaarkamp Monastery |
| Primary Abbey | Clairvaux Monastery |
|
Daughter monasteries |
|
The St. Bernardus monastery in Aduard is a former Cistercian - Abbey about eight kilometers northwest of Groningen , Netherlands .
history
The monastery was founded in 1192 by the Klaarkamp monastery (near Dokkum ). The Ihlow Monastery in East Frisia was founded in 1231 by the Aduard Monastery . In 1259 the Termunten Monastery, which was initially still in Menterna (previously a Benedictine double monastery ), was taken over by the Aduard Monastery . Aduard Monastery was once considered the richest, largest and most famous monastery in the northern Netherlands. A monastery school had existed since 1245. At the end of the 14th century, the discipline temporarily subsided, but recovered again. In the heyday of the monastery under Abbot Henricus van Rees in the second half of the 15th century , around 300 monks lived in Aduard. They played an important role in the reclamation of the land. In the course of the Reformation battles , the monastery went under. In 1580 the buildings including the valuable library were destroyed by fire after an attack by the Geusen . The monks fled to their town house in Groningen. The abandoned monastery buildings soon served the residents of the surrounding area as a quarry. The abolition of the monastery is said to have taken place in 1594. The last abbot died in 1613. The former monastery grounds are roughly identical to the village center of today's Aduard.
Plant and buildings
The first abbey church, which was probably built immediately after the foundation, was replaced by a second, enlarged church between 1240 and 1263. As Ubbo Emmius reports in detail and excavations from 1939 to 1941 confirmed, this church was about 83 m long and 40 m wide. It was a three-aisled complex with five nave bays, a sprawling transept with two rectangular chapels each in the east and an ambulatory choir with seven semicircular chapels based on the plan of Clairvaux Monastery . South of the church was the cloister courtyard with the cloister . The hospitium (or refectory ), which was restored from 1917 to 1928 , has been preserved, a very large and elongated brick hall with two storeys on the long sides with pointed arches and blind windows and a wooden barrel vault from around 1300, which is now used as a reformed church.
Letter plaster
Part of the original glazed brick floor has been preserved. This also includes paving bricks from the early 14th century, each stamped with a letter and laid out to form entire texts. Such medieval letter tiles can be seen as an early form of printing with movable type .
Individual evidence
- ^ Frank Meijer: De stenen letters van Aduard. 2nd Edition. Omnia Uitgevers, Groningen 2004.
- ^ Herbert E. Brekle : The typographical principle. Attempt to clarify the terms. In: Gutenberg yearbook . Volume 72, 1997, pp. 58–63 (61f.) (PDF)
Web links
- Cistercian monastery Aduard (Franssum), Netherlands. (GSN: 5421). In: Germania Sacra.
literature
- Anselme Dimier , L'Art Cistercien hors de France. Zodiaque, La-Pierre-qui-vire, 1971, OCLC 474864868 , pp. 50-51.
- Reinhardt Hootz (ed.): Art monuments in the Netherlands, a picture handbook. Scientific Book Society, Darmstadt 1971, ISBN 3-422-00328-2 , p. 355, m. Fig.
- Frank Meijer: De stenen letters van Aduard. 2nd Edition. Omnia Uitgevers, Groningen 2004, ISBN 90-75354-08-8 .
