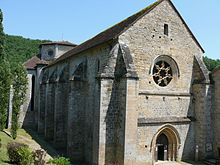Beaulieu-en-Rouergue monastery
| Cistercian Abbey of Beaulieu-en-Rouergue (Belloc) | |
|---|---|
 The abbey |
|
| location |
Region Okzitanien Tarn-et-Garonne |
| Coordinates: | 44 ° 12 '36 " N , 1 ° 51' 14" E |
| Serial number according to Janauschek |
195 |
| founding year | 1144 |
| Year of dissolution / annulment |
1791 |
| Mother monastery | Clairvaux Monastery |
| Primary Abbey | Clairvaux Monastery |
|
Daughter monasteries |
no |
The Beaulieu-en-Rouergue Monastery (Bellus locus; Belloc) is a former Cistercian abbey in the commune of Ginals in the Tarn-et-Garonne department , Occitanie region , around 10 km southeast of Caylus in France , in the Seye Valley.
history
The monastery was founded in 1144 after a donation from Bishop Adhemar III. Founded by Rodez as a subsidiary of the Clairvaux Primary Abbey . It is believed that the first church was destroyed during the Albigensian Crusade . Only after land donations from Bishop Vivian von Rodez did the monastery flourish. It owned the Grangien Saint-Journet and Bosc-Gayral, several mills and dairies. In the wars of religion, too, the monastery got caught between the fronts of the Protestant Saint-Antonin-Noble-Val and the Catholic Caylus and suffered looting and destruction. In the 16th century it fell into the coming years . In 1768 there were still three monks in the monastery. During the French Revolution , the monastery was dissolved in 1791 and sold as national property. After plans to relocate the church were not carried out, the complex was declared a monument historique in 1875 . After a long agricultural use, the monastery came to the Brache couple in 1960 and to the Caisse nationale des monuments historiques et des sites in 1973, which expanded it into a center for contemporary art.
Buildings and plant
The layout follows the usual scheme in Cistercian monasteries. The cross-shaped church (1) with a trumpet dome over the crossing , built from 1275 onwards, is located in the north of the cloister. The polygonal closed choir has seven lancet windows. In the southern transept, remains of the dormitory stairs can still be seen. The groin-vaulted chapter house (2) with right-angled ribs has two cylindrical columns in the shaft. The medieval dormitory has not been preserved. The south wing with the refectory was converted into an abbot's house in the 17th and 18th centuries. From the Konversenbau in the west (4 - 6) the medieval cellar and the lay dormitory, which was restored as an exhibition room in 1967, have been preserved.
literature
- Bernard Peugniez : Routier cistercien. Abbayes et sites. France, Belgique, Luxembourg, Suisse. Nouvelle édition augmentée. Éditions Gaud, Moisenay 2001, ISBN 2-84080-044-6 , pp. 274-276.
- Jean-Pierre Colle: Beaulieu - center d'art contemporain. In: Dossiers d'Archéologie. No. 234, 1998, ISSN 1141-7137 , pp. 12-13 (with further references).

