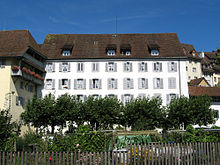St. Ursula Monastery (Aarau)
The St. Ursula Monastery is a former monastery in Aarau . Its building is on the western edge of the old town at Golattenmattgasse 37. The monastery was founded as a women's monastery in 1270 and closed in 1528 as a result of the Reformation . It then served as a Latin school , grocery store and factory. Today the building houses a retirement home .
history
The foundation of the monastery is documented in a document dated February 26, 1270 ( Ash Wednesday ). At that time, the city donated the building site, promised protection and granted tax exemption. The new foundation was an offshoot of the Schänis women's monastery in Gasterland . The Beguines lived according to the rules of the Dominican order . In 1271, Eberhard II von Waldburg , the Bishop of Constance , allowed the building of a chapel. In 1340, the sisterhood of Bishop Nikolaus von Frauenfeld was formally placed under the spiritual direction of the preacher's monastery in Zurich . This connection ended before 1471: After the pastor of Gränichen had previously looked after the sisters, Bishop Hermann III appointed. von Breitenlandenberg made the dean of Aarau as vicar directly subordinate to the diocese this year .
The Reformation introduced in 1528 resulted in the abolition of the monastery. From 1535 to 1680 and again from 1686 to 1692 the city's Latin school was housed in the former monastery building, along with apartments for the teachers. From 1604 there was also a grain chute, and after the roof structure was raised in 1618, there were also two fruit chutes. In the 18th century the monastery building served as a hospital, retirement home and poor people's home. In 1783 Johann Rudolf Meyer acquired the entire property. Four years later he ran a silk ribbon factory there , which also included a warehouse. Captain Emanuel Hunziker bought the property from Meyer in 1812.
In 1852 the monastery building came again into the possession of the city, which set up a retirement and poor sanctuary in it. In 1958 a comprehensive renovation took place in order to be able to modernize the care facility. The “Golatti retirement home” was expanded by three houses in the adjacent Milchgasse.
building
The monastery building is located on the western edge of the old town, not far from the town church . It forms the end of the row of houses on the Halde, as the lower town at the foot of the rock head is called. The building looks as it was in the late 18th century, when Johann Rudolf Meyer had it completely rebuilt. The former chapel wing adjoins the east side at right angles. The substructure of a round tower , known as a powder or stork's nest tower , has been preserved from the Middle Ages . It belonged to the city fortifications and formed the southwest corner of the once underpinned, terraced cloister garden.
literature
- Michael Stettler: The art monuments of the canton of Aargau. Volume I (districts of Aarau, Kulm, Zofingen) . Ed .: Society for Swiss Art History . Birkhäuser Verlag, Basel 1948, p. 52-54 .
- Alfred Lüthi, Georg Boner, Margareta Edlin, Martin Pestalozzi: History of the city of Aarau . Verlag Sauerländer, Aarau 1978, ISBN 3-7941-1445-0 .
Individual evidence
- ^ Lüthi et al .: History of the City of Aarau. Pp. 269-272
- ^ Lüthi et al .: History of the City of Aarau. P. 712
Coordinates: 47 ° 23 '31.4 " N , 8 ° 2' 32.5" E ; CH1903: six hundred forty-five thousand five hundred eighty-one / 249,200

