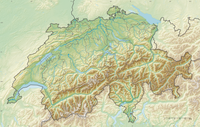Wislikofen Propstei
| Wislikofen Propstei | ||
|---|---|---|
| medal | Benedictine | |
| founding year | around 1107 | |
| Cancellation / year | 1798 and finally 1807 | |
| Patronage | St. Oswald | |
| location | ||
| country | Switzerland | |
| region | Kanton Aargau | |
| place | Wislikofen | |
| Geographical location | 47 ° 33 ' N , 8 ° 22' E | |
|
|
||
| Situation in Switzerland | ||
The former Propstei Wislikofen was a monastery community of the Benedictines founded as a cell in Wislikofen in the canton of Aargau, which served as the provost of the St. Blasien Monastery .
location
The provost's office is located in Wislikofen, a town with 342 inhabitants, in the »Studenland«, east of Bad Zurzach . The place is separated from the valley of the High Rhine by a limestone bar, the so-called »boiler«.
history
Two foundation reports in different versions are contained in the foundation file. Accordingly, the brothers Adelberus and Alkerus, noble von Waldhausen near Kaiserstuhl AG , and Mechthild, Alkerus's wife, donated their estate in Wislikofen to the Sankt Blasien monastery in 1113 or 1114. Abbot Rusten was present among numerous noblemen as witnesses of the handover. It was not until 1137 that Pope Innocent II confirmed the rights of the St. Blasien monastery to the cell there and its free choice of priorities . After the conquest of Aargau , the town and the Wislikofen priory came under the sovereignty of the confederates in 1415. From 1633, from 1689 and again from 1701, the provost's location on the territory of the Confederation was planned as a place of refuge for the monks of the mother monastery. Therefore, the small provost's office was expanded and expanded by Abbot Blasius II. Münzer from 1635 and by Abbot Romanus Vogler from 1690. From 1798 the decline of the provost began, which was secularized together with the mother house in St. Blasien by the grand ducal government of Baden in 1807.
Via a private broker, the provost's office came to the canton of Aargau in 1812, which transferred the building stock, which had been neglected and desolate for over 160 years, to the Roman Catholic regional church of the canton of Aargau after the renovation in 1976. The convent buildings have since been used as an educational center. The Wislikofen parish uses the church and a common room in the convent wing.
buildings

In 1973 and 1974, as part of the extensive restoration work, the building-historical investigations of the four-winged rectangular complex opened to the south were carried out. According to the studies, the first 9 × 16 m church dates from the 20s or 30s of the 12th century. The church was expanded westward to its present size in the 14th or early 15th century. Around 1500 the provost Stephan Rothblez (1497–1523) had residential and economic buildings demolished and rebuilt at his own expense. The cloister was built under Provost Johann Massulatin (1541–1550?). From 1583, Abbot Kaspar II. Thoma von St. Blasien had the foreman Ludwig Ludisaweter carry out further extensions and modifications. Master Andreas Geyger from Thonon made the lost stucco of the church and the cloister. From 1635, the provost's office under Abbot Blasius II. Münster was expanded and decorated to accommodate the exiled monks of the Abbey of Sankt Blasien. In 1690–1692, Abbot Romanus Vogler had the master builder Heinrich von Waldshut create additional living space for persecuted monks from St. Blasien and had the preserved choir stalls, balcony boxes and pulpit built into the church. On behalf of Abbot Franz II. Schächtelin , the choir was re-vaulted between 1730 and 1740 and the five church windows in the style of Johann Caspar Bagnato, rounded at the top and bottom with arches, were installed. A new roof turret was erected in 1773 under Provost Magnus Braunegger. 1973–1976 the collapsed convent wing was reconstructed by architect Walter Moser and expanded with a modern extension in the south.
Equipment of the St. Oswald Church
The early baroque main altar was built by order of Abbot Blasius II. Münzer under his successor Franciscus I Chullot until 1639. The main altarpiece depicts the church saint, King Oswald, who is going to battle against the Anglo-Saxons . It is a replica of the altarpiece in the Oswald Church in Zug. The epitaph of the abbot, who died in Klingnau in 1638 and was buried under the main altar, is now placed in the cloister. The two side altars are lost. Of the interior of the ship, the south-facing pulpit deserves a special mention (which can only be entered through a door in the corridor above the cloister). The pulpit and the balcony boxes to the altar Bauer for their design and their construction Johann Christoph Feinlein be attributed to Waldshut, the 1662 from St. repeated for the Abbey Blaise worked. As in Feinlein's Kirchdorfer Pulpit, the sound cover of the pulpit is surmounted by the rotunda of the Church of the Holy Sepulcher in Jerusalem .
literature
- Salome Maurer Gafner: Former Propstei Wislikofen. (Swiss Art Guide, Series 29, No. 289). 2nd revised edition. Ed. Society for Swiss Art History GSK. Bern 1996, ISBN 3-85782-289-9 .
- Johann Huber : The regests of the former Sanktblasier Propsteien Klingnau and Wislikofen in Aargau. Lucerne 1878, OCLC 162627176 .
Web links
- Martin Eduard Fischer: Wislikofen (Propstei). In: Historical Lexicon of Switzerland .
- Website of the Wislikofen Propstei
Individual evidence
- ↑ Peter Hoegger: Former Propstei Wislikofen. In: Swiss art guides. Ed. Society for Swiss Art History GSK. Bern 1980, p. 13.



