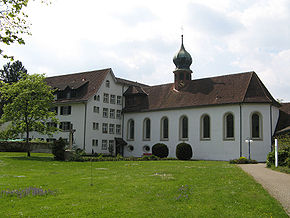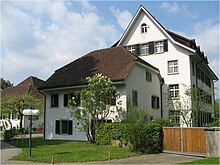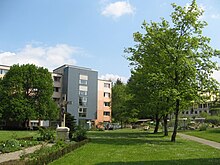Gnadenthal Abbey (Aargau)
The monastery Gnadenthal in Niederwil in Canton Aargau is a former abbey of Cistercian nuns . It is located around two kilometers north of the village center on the banks of the Reuss . From the end of the 13th century the women of the community lived according to the rules of the Cistercian order . The abbey existed until the Aargauer Klosterstreit in 1841 and again from 1843 to 1876. After a temporary use as a tobacco and cigar factory, a nursing home has been set up in the monastery since 1894, which was supplemented by modern buildings and is now called “Reusspark”.
history
The origin of the “Vallis Gratiarum” monastery, which was dedicated to the Virgin Mary , lies in a beguinage built in the middle of the 13th century . The first written mention was made in 1282 in a document from the Schänis monastery , which at that time held the church patronage over Niederwil and on that day removed Gnadenthal from the parish of Niederwil. From 1297 the convent was looked after economically and pastoral by the Wettingen monastery . In 1302 the city of Bremgarten incorporated the monastery into castle law , and in 1305 Adelheid von Ägeri was named as the first master. At that time, Queen Agnes of Hungary planned to convert Gnadenthal into a Poor Clare monastery, for which she received permission from Gerhard von Bevar, the bishop in Constance . But after the murder of her father, King Albrecht I , in 1308, she changed her plans and instead founded the Königsfelden monastery near Windisch .
Thereupon Gnadenthal took over the rules of the order of the Cistercians in 1310 . However, it was not until 1394 that the general chapter ordered the incorporation of the monastery, two years later Hedwig von Maschwanden made it the first abbess. The economic power of the monastery remained modest, although it was able to acquire the lower jurisdiction over Niederwil and Niederrohrdorf . In 1432 a major fire devastated the entire complex and after a plague epidemic , Gnadenthal had to apply for inclusion in Mellingen's castle law . The monastery survived the Reformation period largely without any problems. In 1608, however, another major fire destroyed all the buildings including the archive. The monastery suffered a setback from which it never really recovered.
Gnadenthal experienced a last heyday around 1700 with parament embroidery . But the last abbess Maria Rosa Cysat brought the monastery to the brink of economic ruin. Finally, for cost reasons, no more novices were accepted and in 1761 the monastery was downgraded to a priory . In 1798 the monastery lost its judicial rights after the proclamation of the Helvetic Republic . The Aargau canton parliament abolished the monastery in 1841, but decided to re-admit it two years later (see Aargauer Klosterstreit ). However, it no longer had an economic basis and was finally abolished in 1876.
In the same year the cantonal government sold the monastery complex to the manufacturers Eschmann and Merhart from Baden , who set up a tobacco and cigar factory in it. The company turned out to be not very profitable, which is why the buildings were sold to a committee headed by Dean Josef Nietlisbach from Wohlen in 1894 . The committee set up a nursing home, which opened in the same year and was looked after by Ingenbohl sisters (until 1992). The "Aid Association Gnadenthal" founded in 1902 with a broader sponsorship bought the monastery complex the following year.
Scarce funds meant that urgently needed renovations and expansion of the buildings dragged on into the 1930s. In the 1970s, several modern new buildings were built, which have since complemented the former monastery buildings.
Until 1901, the monastery was in the municipality of Nesselnbach , which was then incorporated into Niederwil. In 1907 the ferry across the Reuss, which had existed since the Middle Ages, was replaced by a bridge.
Monastery building
The irregular monastery complex forms a trapezoidal building quarter. The monastery church is grouped around the inner courtyard with the cloister in the east, the dormitory facing the Reuss in the north (also known as the Reuss wing) and the convent wing (central building) in the south. The angled west wing connects to the Reuss wing, forming a narrow second courtyard. The confessor's house is turned south from the central building. After the fires of 1432 and 1608, nothing of the medieval buildings has survived. As a result, the monastery was rebuilt in the early Baroque style by 1616 . Due to the numerous renovations in the 20th century that were necessary for care operations, only the church, west wing and inner courtyard have retained their original shape.
From the outside, the elongated monastery church (approx. 28 by 8 m side length) presents itself rather soberly, according to the tradition of the Cistercians. An octagonal roof turret with a distinctive onion dome rises on the ridge . The interior with a narrow nave and adjoining polygonal choir is evenly illuminated by seven arched windows at the sides. The main altar and the two side altars were created in 1748 by Franz Xaver Wiederkehr in accordance with the rococo style prevailing at the time ; some of the sculptures come from the early baroque interior. Six oil paintings and the hand-carved pulpit adorn the windowless north wall. The organ above the gallery, stylistically in the transition between Rococo and Louis-Seize , was installed in 1795.
The west wing, built in 1693, used to contain the rooms for guests, the grain chute and the bakery. Two largely identically designed early Baroque portals characterize the street front. The old refectory , which is used as a museum space, is located in the heavily converted central building . Objects of everyday monastic life and various art objects are exhibited. The abbess's room with wall panels has also been preserved . In front of the south wing of the central building is the confessor's house, a compact late Gothic building from the early 18th century.
Nursing home
The "Aid Association Gnadenthal" adopted new statutes in 1993 and changed its name to "Verein Gnadenthal". This includes 650 legal and natural persons, including around 130 political communities . The capacity of the nursing home, which has been called “Reusspark” since 1998, is designed to care for 300 elderly people. This makes Gnadenthal the largest institution of its kind in the canton of Aargau. Attached to the nursing home are a nursing school (since 1961), an estate for the supply of food (since 1907) and a house for the staff. The nursing home also has a small zoo and - for the first time in Switzerland - a protected promenade that caters to the needs of people with dementia .
literature
- Peter Felder: The art monuments of the canton of Aargau . Ed .: Society for Swiss Art History . Volume IV, Bremgarten district. Birkhäuser Verlag, Basel 1967, ISBN 3-906131-07-6 , p. 304-329 .
- Laetitia Zenklusen: The former Cistercian convent Gnadenthal . Ed .: Society for Swiss Art History. Swiss art guide, volume 704 . Bern 2002, ISBN 3-85782-704-1 .
- Gnadenthal Association (Ed.): 100 Years of the Gnadenthal Hospital 1894–1994 . Niederwil 1994.
Web links
- Anton Kottmann: Gnadental. In: Historical Lexicon of Switzerland .
- Reusspark nursing home
- Gnadenthal Monastery in conservation inventory of the canton of Aargau
Coordinates: 47 ° 23 '34.3 " N , 8 ° 18' 11.7" E ; CH1903: 665,277 / 249475






