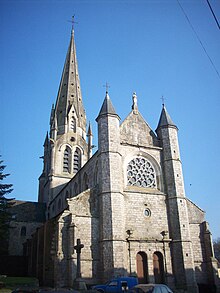Collegiate Church of Notre-Dame (Auffay)
The former collegiate church Notre-Dame in Auffay in Normandy in north-western France is a Gothic building from the 13th century with later additions. Church construction has been recognized as a monument historique since 1846 and 1913 .
Building history
The founding of a chapel or church by canons of the Augustinian order on the site of today's church is documented as early as 1060 . However, the actual founder is a certain Gilbert who returned to Normandy after the Battle of Hastings (1066). In the early 13th century the vaults of the nave were repaired, but then almost completely collapsed. The church was then rebuilt in Gothic style and consecrated in 1264. The south chapel dates from the 14th century; the north chapel is about 100 years younger. In 1472 the church was set on fire by soldiers from Duke Charles the Bold, Duke of Burgundy . The choir was renewed in the 16th century in a transition style from the late Gothic to the Renaissance and the French King Henry IV donated a new portal around 1600. In 1731 the top of the crossing tower collapsed , but was soon replaced by a wooden helmet covered with slate , which was struck by lightning in 1867 and went up in flames; the current helmet of the crossing tower dates from 1872. The church was again affected by German fire bombs in 1940; the repair work lasted until 1967.
architecture
The exterior of the three-aisled church has no buttresses ; the side aisles , however, are stabilized by mighty buttresses . The double-door west portal is quite inconspicuous for a royal foundation, but Renaissance forms are clearly visible. The right of the two accompanying towers acts as a stair tower to reach the roof structure and thus also the crossing tower. The west window consists of circles of different sizes into which spherical squares are integrated; the middle forms a six-pass .
The approximately 14 m high and 55 m long nave is accompanied by two side aisles and shows the typical Gothic structure with arcade zone, triforium and upper cladding . The two transepts give the building the layout of a Latin cross . The transept still contains Romanesque components and the choir area, which at first glance appears to be late Gothic, already suggests Renaissance forms. The most striking component inside and outside is the approx. 70 m high crossing tower, which - in addition to several blind windows - is illuminated by four windows ( lantern tower ); it is spanned by an eight-part ribbed vault with a central oculus , the ends of which rest not on pillars but on consoles .
Furnishing
Some of the windows come from Max Ingrand's workshop . Famous in the region are the two bell strikers ( jacquemarts ) that were installed during the renovation work of the 19th century on the crossing tower and the tower clock on the south transept instead of two older ones whose costumes refer to the 17th century. They are named Houzou Bénard and Paquet Sivière . The clock mechanism and bells are accessible via a small stair tower.
literature
- Yves Bottineau-Fuchs: Auffay, collégiale Notre-Dame in: Haute-Normandie gothique, architecture religieuse. Éditions Picard, Paris 2001, pp. 75-81, ISBN 2-7084-0617-5 .
Web links
- Auffay, Kollegiatkirche - photos + information (French)
- Jacquemarts from Auffay - information (French)
Individual evidence
- ↑ Église, Auffay in the Base Mérimée of the French Ministry of Culture (French)
Coordinates: 49 ° 43 ′ 10 ″ N , 1 ° 6 ′ 0 ″ E






