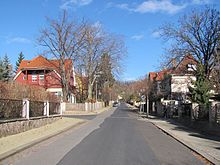Landhaus Lutzmann
The Landhaus Lutzmann , also called Villa Wilhelmsruhe , is located in the Niederlößnitz district of the Saxon town of Radebeul , at Lindenaustraße 3. It is one of the leading buildings in the villa colony of Altfriedstein , designed by the Dresden architect Oskar, built at the architects Schilling & Graebner's own expense in 1906 Menzel is assigned. The eponymous private status Friedrich Wilhelm Lutzmann, a senior teacher emeritus, acquired the country house in the year it was built and named it Villa Wilhelmsruhe after his first name .
description

The single-storey country house, which is a listed building along with its enclosure , stands on the eaves facing Lindenaustraße. The roof is a mansard - gable roof with gables kinked. The differently plastered building in the style of the reform architecture has a simple pilaster structure , gable surfaces with clapboard hangings and ground floor windows with folding shutters.
The gable side to the south carries a wooden balcony on the upper floor , this is located under the polygonal protruding roof hip as weather protection.
In the street view on the eaves side, as on the opposite side of the house, there is a large gable with a double window in a quarter-circle drawn out bay window . On the north side the entrance is in a porch with an exit on top.
The "important building of reform architecture from the time shortly after 1900" corresponds in its cubature to the neighboring Landhaus Lindenaustraße 7, which was built three years earlier .
The fencing takes place via picket fence fields between plaster pillars with cover plates made of sandstone.
history
The development of the Altfriedstein villa colony created a new street ( Planstrasse O ) parallel to the upper Ludwig-Richter-Allee , which was extended to the mansion Altfriedstein , which, beginning at the confluence of Planstrasse B (upper part of Prof. Wilhelm Ring ) with the Moritzburger Straße, following an existing path along the eastern boundary of the area downhill to today's Winzerstraße. After completion of the road expansion that took place between 1901 and 1903, this road was handed over to the rural community of Niederlößnitz on February 5, 1903 as Lindenaustraße .
As a further Leitbau the villa colony built Altfriedstein Schilling & Graebner 1906 at his own expense on a corner lot to Planstraße D , now lower part of Prof. Wilhelm ring, a "villa project" they presumably by the Dresden architect Oskar Menzel could design . In response to the building application from January 1906, the building shell was completed by the construction company G. Carl & A. Rönitz from Dresden in April of that year. The acquisition by the future owner Friedrich Wilhelm Lutzmann took place in October, six weeks before the construction inspection on November 24, 1906.
literature
- Frank Andert: New publications on the work of the architects Schilling & Graebner . In: Radebeuler monthly books (ed.): Preview and review . No. 12 . Radebeul 2008, rummaged through the archive - historical from Radebeul, p. 3-5 ( online ).
- Volker Helas (arrangement): City of Radebeul . Ed .: State Office for Monument Preservation Saxony, Large District Town Radebeul (= Monument Topography Federal Republic of Germany . Monuments in Saxony ). SAX-Verlag, Beucha 2007, ISBN 978-3-86729-004-3 .
- Tobias Michael Wolf: The villa colony on Altfriedstein . In: Association for Monument Preservation and New Building Radebeul (ed.): Contributions to the urban culture of the city of Radebeul . Radebeul 2006.
Web links
Individual evidence
- ↑ a b c d Volker Helas (arrangement): City of Radebeul . Ed .: State Office for Monument Preservation Saxony, Large District Town Radebeul (= Monument Topography Federal Republic of Germany . Monuments in Saxony ). SAX-Verlag, Beucha 2007, ISBN 978-3-86729-004-3 , p. 186 .
- ^ Address book for Dresden and suburbs, 1908, p. 356.
- ^ Large district town of Radebeul (ed.): Directory of the cultural monuments of the town of Radebeul . Radebeul May 24, 2012, p. 23 (Last list of monuments published by the city of Radebeul. The Lower Monument Protection Authority, which has been based in the Meißen district since 2012, has not yet published a list of monuments for Radebeul.).
Coordinates: 51 ° 6 ′ 47.8 " N , 13 ° 37 ′ 48" E



