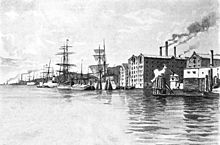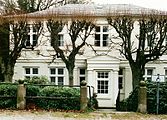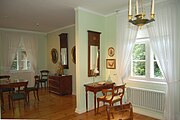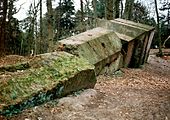Long fir trees (Uetersen)
Langes Tannen is a spacious park in the north of Uetersen in Schleswig-Holstein with a white villa and various outbuildings. The stump of a windmill indicates that a miller's family lived here. The park borders on the forest area of the same name, which is home to the so-called witch forest and is designated as a landscape protection area. Today the entire area of Langes Mühle is owned by the city and open to the public. It is also home to a public museum in the manor house and a museum barn, in which various exhibitions and concerts take place at irregular intervals. The country estate got its name "Langes Tannen" at the end of the 19th century when the dunes north of the house were afforested.
The complex has been registered in the monument book since 1997 as a "unique monument ensemble of agricultural and industrial history as well as the bourgeois country house culture of the 19th and early 20th centuries".
history
In 1727, a second mill was built in Uetersen in addition to the existing monastery mill. By marriage, the miller Jacob Lange came into possession of the mill. From then on, the mill remained in the Langes family's possession.
In 1842 JP Lange built a steam mill next to the old windmill , the first in the country. After the company expanded, the company JP Lange Söhne was founded. In 1874 Langes built a grain steam mill as a branch in Altona. The new location later became the company's headquarters. In Altona, the Langes operated one of the largest mills in northern Germany. The Uetersener mill continued to be operated by a tenant. In 1903 operations in Uetersen were closed, but the grounds with the park and manor house remained in the possession of the Lange family until Werner Lange's death.
In 1979 the merchant Werner Lange bequeathed the entire property to the city of Uetersen, with the stipulation that the buildings and the park should be preserved in their previous style, restored if necessary, and a public museum with a park should be built. The city then set up a museum in the manor house in which the upper-class living culture of the Langes family is presented. The other buildings and the park are also maintained and maintained by the city and a development association. Art exhibitions and cultural events take place in the barn at irregular intervals.
Preserved buildings and parks
- See also: List of cultural monuments in Uetersen
- See also: Illustration of the cultural monuments in Uetersen
Residential house (year of construction: approx. 1806)
The former home of the Langes is a two-storey eaves house five axes wide with a flat hipped roof , which was built in the classical style. A flight of stairs leads to the entrance in the form of a portico . It consists of four Ionic pilasters with triangular gables. The back of the house shows a four-pillar, gabled temple in the middle. The side walls were originally open.
Today the villa is open to everyone as a museum. The facility shows the bourgeois living culture from the end of the 18th to the beginning of the 20th century using the example of the wealthy Müller family. In addition to the kitchen, visitors can also view fully furnished living rooms and bedrooms.
Museum barn (year of construction: 1762)
It is a 7-compartment barn with a two- frame structure and a drive-through board. Both gables protrude slightly and are paneled. A carved inscription can be seen in the house beam: JA.COB. LANG MA.RI.A. CE.CI.LI.A. LANGN / ANNO 1762
The barn was arson in the early 1990s but was then rebuilt. The interior is designed as a large continuous hall and is used today for changing art exhibitions and cultural events.
Wash house, coach house and the mill stump
Of the outbuildings, apart from the barn, the former wash house, the coach house and the stump of the old windmill have been preserved. A café has been set up in the mill stump. The entire ensemble, the buildings and the Langesche area were placed under monument protection in 1997.
Ruin of the chimney
The wooded area north of the villa is known as Langes Fir. There, on a sandy hill, lies the blown chimney, which dates from the time of the steam mill in 1842. During the Second World War it was blown up because the chimney could serve as a guide for enemy airmen.
park
The horticultural use of the site began when the Lange family had a kitchen and flower garden set up at the beginning of the 19th century . For this purpose, the sand dune was dug and garden soil was brought in. Since then, the lower garden, where there is now a lawn, has been surrounded by walls. The location of the vegetable garden can still be seen today. Further redesigns of the area took place when the access roads to the mill were paved as stone dams so that the farmers could easily deliver their grain. The southern driveway has been preserved as a paved chestnut avenue. The chestnuts were planted at the beginning of the 20th century. Designs by the Hamburg garden architect Karl Plomin from 1948 for redesigning the garden have not been implemented for reasons of cost. After Werner Lange bequeathed the property to the city of Uetersen in 1979, the entire area was redesigned into a public park and recreation area. Conservation and nature conservation issues had to be taken into account. The garden history report from 2002 can be viewed at the Schleswig-Holstein State Office for Monument Preservation in Kiel. The annual “Woodrock Festival” took place here, a free open-air festival that was mainly attended by young people. Today Langes Tannen is a recreational area close to the city, next to the Rosarium the second large park in the city of Uetersen.
literature
-
Hans Ferdinand Bubbe : Attempt of a chronicle of the city and the monastery Uetersen. Volume I and II, CDC Heydorn, Uetersen.
- Volume I: From d. Beginnings up to the time of the Reformation. 1932, DNB 365374733 .
- Volume II: The noble ladies' pen. et al. 1933, DNB 365374741 .
- Hans Ferdinand Bubbe: Uetersen 1932 and 1936.
- Eva von Engelberg-Dočkal: Culture Map Schleswig-Holstein. Discover culture a thousand times. 2nd Edition. Wachholtz-Verlag, Neumünster 2005, ISBN 3-529-08006-3 .
- Georg Dehio : Handbook of the German art monuments . Hamburg, Schleswig-Holstein . 3rd revised and updated edition, Deutscher Kunstverlag, Munich 2009, ISBN 978-3-422-03120-3 , p. 946.
- Hans-Helmut Poppendieck: Uetersen. In: Adrian von Buttlar, Margita Marion Meyer (Hrsg.): Historical gardens in Schleswig-Holstein. 2nd Edition. Boyens & Co., Heide 1998, ISBN 3-8042-0790-1 , pp. 612-613.
- Wolfgang Teuchert , Arnold Lühning: The art monuments of the Pinneberg district. Deutscher Kunstverlag, Munich / Berlin 1961, DNB 452648270 . (The art monuments of the state of Schleswig-Holstein; Vol. 9)
- Uetersener news
- Uwe Barghaan: Uetersen and Moorrege. 1998. (CD)
Web links
- www.langes-tannen.de Official website
- Garden routes between the seas
- Long firs Uetersen. Garden boards of the State Office for Monument Preservation Schleswig-Holstein. (PDF; 266 kB)
- Literature by and about Langes Tannen Museum in the catalog of the German National Library
Individual evidence
- ↑ See Hans-Helmut Poppendieck: Uetersen. In: Adrian von Buttlar, Margita Marion Meyer (Hrsg.): Historical gardens in Schleswig-Holstein. 2nd Edition. Boyens & Co., Heide 1998, ISBN 3-8042-0790-1 , pp. 612-613.
- ↑ Quotation from Langes Tannen Uetersen. Garden boards of the State Office for Monument Preservation Schleswig-Holstein. (PDF; 266 kB)
- ↑ See Hans-Helmut Poppendieck: Uetersen. In: Adrian von Buttlar, Margita Marion Meyer (Hrsg.): Historical gardens in Schleswig-Holstein. 2nd Edition. Boyens & Co., Heide 1998, ISBN 3-8042-0790-1 , p. 613.
Coordinates: 53 ° 41 ′ 32.7 " N , 9 ° 40 ′ 28.6" E













