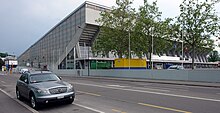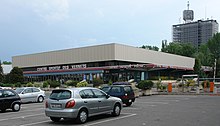Les Vernets
| Les Vernets | |
|---|---|

|
|
| Les Vernets (2008) | |
| Data | |
| place | Rue Hans-Wilsdorf 4 1227 Geneva , Switzerland |
| Coordinates | 499 285 / 116750 |
| owner | City of Geneva |
| opening | 1958 |
| surface |
Concrete artificial ice surface |
| architect |
Albert Cingria François Maurice Jean Duret (Geneva) |
| capacity | 7,200 seats (of which 5,337 seats) |
| Societies) | |
|
|
The Vernets is an ice rink and a swimming pool in the Swiss city of Geneva , Geneva , from 1958 to 1966. The plan, the two municipal buildings were from the Werkgemeinschaft Cingria and his pupil Maurice , who had the architectural competition in his favor, along with Jean Duret, Geneva.
Stadion

At the home stadium of the Genève-Servette HC , mighty steel girders with a span of around 70 meters span both the grandstands and the playing area. The design is strictly linear, so that the rows of seats mostly only accompany the playing field to the side, while the front surfaces are free and exposed. The different heights of the grandstands make the building asymmetrical, the flat roof spans from the higher grandstands facing the street - across the playing area - down to the lower grandstands on the Arve; this makes the stadium look like a workpiece dug in at an angle.
The design draws its charm from the sequence of the trusses and the 18 consecutive and adding building axes: a steel truss is supported relatively low on one side, while on the other side a concrete cantilever arm, which is anchored back with a tie , spans the roof, so to speak . This cantilever arm, shaped as a toothed support, simultaneously accommodates the tiers of the main grandstand; below it and bounded by the drawstring is the triangular foyer.
When it opened in 1958, the stadium had a total of 11,820 spectators. In 1992 a conversion took place, whereby the capacity was reduced to 6,837 places. A further modernization took place in 2009, with additional seats being created and the audience capacity increasing to 7,202.
In 1961, games of the ice hockey A, B and C world championships were played in the stadium. Ten years later at the ice hockey world championship in 1971 , games of the A and B world championships were played again in Les Vernets . At home games of Genève-Servette HC, the stadium was sold out a total of 23 times in its history (as of April 2010).
swimming pool
The swimming pool next to it, the second stage of the development, the three swimming pools of which are supported by a mighty steel roof, looks like a soothing, clear, cubic counter-design next to this diagonally recessed, technical-looking structure. A continuous ribbon of windows separates the roof from the walls; it is supported by steel mushroom supports inside the swimming pool, so that the outer walls, freed from static tasks, appear like a light skin.
literature
- Christa Zeller: Swiss architecture guide; Volume 3: Western Switzerland, Valais, Ticino. Zurich: Werk Verlag 1996. ISBN 3-909145-13-2
- Florian Adler, Hans Girsberger, Olinde Riege (HG.): Architekturführer Schweiz , Zürich: Les Editions d'Architecture Artemis exp. New edition 1978, ISBN 3-7608-8004-5
Individual evidence
- ↑ a b hockeyarenas.net, Les Vernets

