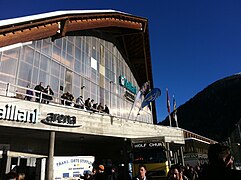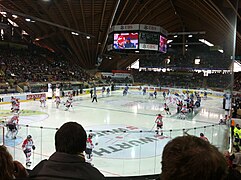Vaillant Arena
| Ice stadium Davos | |
|---|---|

|
|
| Aerial view of the Davos ice rink | |
| Earlier names | |
|
Ice stadium Davos (1979–2007) |
|
| Data | |
| place | Talstrasse 41 7270 Davos , Switzerland |
| Coordinates | 782 258 / 185 823 |
| owner | Davos community |
| opening | 1979 |
| Renovations | 2018–2021 (planned) |
| surface |
Concrete artificial ice surface |
| capacity | 7'080 seats (including 3'280 seats) |
| Societies) | |
|
|
| Events | |
The Davos Ice Stadium ( Vaillant Arena between 2007 and 2018 ) is an ice rink in the center of the Swiss community of Davos , Canton of Graubünden . The HC Davos ice hockey club plays its home games here. In addition, the traditional Spengler Cup is held in the ice stadium every year. The hall is next to the natural ice open-air rink, which is also called the Davos Ice Stadium . Thanks to its wooden construction, the ice rink is one of the most beautiful ice hockey stadiums in Europe with a particularly ambitious interior design.
history
On the site of today's ice rink, the open playing field for HC Davos, founded in 1921, was built at the beginning of the 20th century. At that time, the playing field was only marked by about 10 cm high wooden straps, the spectators sat directly behind it.
At the beginning of the 1970s, the first attempt was made to cover the ice surface. For this purpose, four pillars were built around the field. Shortly thereafter, however, there was a construction freeze, the project could not be realized.
When the HCD was promoted back to the National League A in 1979 , a roofing of the stadium was discussed again, as otherwise the hockey club would have had to relegate again. One condition of the project was to continue using the existing pillars. A sophisticated support structure made of glued laminated wood was placed on top of this and the dome was formed with it.
In the winter of 1980/81 the ice rink remained open on the sides; the large glass walls were used in the following season.
In 2005 a new, modern north stand was built with the “Nordside” restaurant, VIP rooms and sponsorship areas. The cloakrooms have also been adapted to today's standards. After the latest renovations, the stadium's capacity is no longer 7,680, but only 7,080 spectators. Shortly before the Spengler Cup 2006 a new video cube was installed. At the same time, the entrances and emergency exits to the east and west stands were expanded. The seat entrances to the south stand were temporarily separated from the entrances to the standing room.
On January 1, 2007, the ice rink was renamed the Vaillant Arena , while the natural ice stadium continued to be called the Davos Ice Stadium . Vaillant , a manufacturer of heating, air conditioning and ventilation technology, gave its name for three million CHF and thus secured the urgently needed renovation of the south stand.
A renovation ( Marques Architects) has been carried out in three steps since 2018 . The reopening is planned for January 2021. Then the ice rink will also have a new sponsor name after the old contract with Vaillant expired in 2018. Those responsible are looking for a long-term partner over eight to twelve years.
gallery
Web links
Individual evidence
- ↑ Search for a naming right partner for arena in Davos. In: stadionwelt.de. September 17, 2019, accessed September 18, 2019 .
- ^ Renovation of the Davos ice rink, Vaillant Arena (GR). In: baulink.ch. Retrieved September 18, 2019 .







