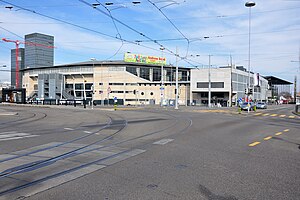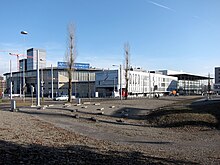Hallenstadion
| Hallenstadion | |
|---|---|

|
|
| The Hallenstadion in March 2011 | |
| Data | |
| place | Wallisellenstrasse 45 8050 Zurich - Oerlikon , Switzerland |
| Coordinates | 684002 / 251 789 |
| owner | AG Hallenstadion Zurich |
| start of building | May 2, 1938 |
| opening | November 4, 1939 |
| First game |
Handball: February 14, 1940 at the latest Ice hockey: November 4, 1950 ZSC Lions - EHC Arosa 5: 5 |
| Renovations | 2004-2005 |
| Extensions | 2004-2005 |
| surface |
Concrete artificial ice surface parquet |
| costs | 145 million CHF (renovation 2004-2005) |
| architect | Karl Egender architecture office |
| capacity | 11,200 places (ice hockey) 12,000 places (handball) 13,000 places (concerts) 15,000 places (maximum) |
| playing area | 80 × 50 m |
| Societies) | |
|
|
| Events | |
|
|
The Hallenstadion in the Oerlikon district ( District 11 ) of the Swiss city of Zurich is one of the largest multi-purpose halls in Europe with up to 15,000 seats . It has also been the home stadium of the ZSC Lions ice hockey club since 1950 .
Outside Switzerland, the Hallenstadion is known as the venue for various major sports events ( ice hockey world championships and six-day races ), but above all for the concerts of well-known musicians and bands that take place there.
history
The impetus for the construction of the Hallenstadion came from bad weather in the 1930s. After several events at the Oerlikon Open Cycle Track had to be canceled, the possibility of a roof and a possible new building was examined. For the latter, a parcel of land between the open racetrack or Wallisellenstrasse and the embankment of the so-called NOB main line Oerlikon – Winterthur was kept free in the then still independent municipality of Oerlikon .

As part of the second incorporation in 1934, Oerlikon became part of Zurich and the Hallenstadion project received additional impetus due to the lack of space in the old parts of the city. A first step towards realization was made on September 20, 1935 and on March 9, 1937 the Hallenstadion cooperative was founded, which was converted into a stock corporation on July 17. The Aktiengesellschaft Hallenstadion Zurich secured the financing of the construction and set itself the goal of opening the Hallenstadion to the public during the 1939 National Exhibition in Zurich .
Construction of the Hallenstadion began on May 2, 1938 according to plans by the architects' office Karl Egender and the engineer Robert Naef. Despite all efforts, the building was no longer completed during Landi '39 and the opening scheduled for July 18, 1939 was postponed. The grand opening on November 4, 1939, in view of the outbreak of the Second World War , received little attention outside of Switzerland. At that time it was the largest sports hall in Europe.
The heart of the building was the oval 250-meter-long cycling track , which was the original reason for the new hall. Only after a minor renovation was the artificial ice rink in the arena within the cycling track as the second heart of the facility and inaugurated on November 18, 1950 as the first indoor ice rink in Switzerland. This made the Hallenstadion the new home of the Zurich Ice Skating Club (ZSC) , which moved from the Dolder in the Hottingen district to Oerlikon.
Thanks to the load-bearing second hall floor, which can be flexibly placed on the slightly sunken ice surface in the arena, the indoor stadium could still be used as a multi-purpose hall after the ice surface was installed. The number of events increased rapidly in the following years. In 1954 the first six-day race was held in Zurich on the indoor racetrack. The first concert took place in 1955 in the Hallenstadion. Louis Armstrong opened this most important "secondary function" today .
In addition to regular cycling races, horse-riding tournaments , ice hockey games and concerts, the indoor stadium also hosted ice hockey world championships in 1953 and 1998 , the men's handball world championship in 1986 , boxing matches , motocross races (from 1982), operas ( Aida ), variety shows, and musicians' stadium Tour, musicals , Art on Ice , various stage programs, since 1992 Energy , exhibitions and trade fairs such as Züspa , conferences , congresses and general assemblies of major Swiss corporations. In addition, major Eurovision broadcasts are held in the Hallenstadion, such as the international final of the Grand Prix of Folk Music .
modification

After more than sixty years of intensive use, the now listed Hallenstadion was extensively renovated between July 2004 and August 2005 for CHF 145 million . While the outside of the building remained largely unchanged, a completely new stadium was created inside.
The most obvious change was the abandonment of the Velodrome. From December 28, 2006 to January 2, 2007, a six-day race was held in the Hallenstadion for the first time. The track, which was temporarily installed for this purpose, is only 200 meters long (50 meters shorter than before). The new focus is now on ice sports and the countless uses of jackets. The central element is the new porch, the conference center , instead of the open space in front of the old entrance area. The new conference center offers wheelchair-accessible access to the stadium for the first time. The crowds were finally banned from the old catacombs and, as a novelty, 20 boxes were created for long-term and individual letting. In addition to the renovation of the team cloakrooms, the improvised individual cloakrooms were finally set up for the artists. Padded folding seats and the option of cooling the hall are also new .
The completion of the renovation work marked the public presentation of the hall as part of a festival on July 31, 2005. This included guided tours through the entire facility and a show program on the new ice rink, including a show training session by the ZSC. Regular operation of the hall began on August 5th with a meeting of the 14th Dalai Lama . Since the renovation, the Hallenstadion has a maximum capacity of 15,000 spectators.
facts and figures
The total area of the Hallenstadion is more than 14,000 m² and has the following dimensions: 148 m × 168 m × 24 m (length × width × height). The playable area is 80 m × 50 m × 17 m. The arena has two direct truck entrances (up to 40 t) and can accommodate up to 15,000 people.
literature
- Hallenstadion Zurich 1939/2005. The renovation of a functional building . gta Verlag Zurich 2006. ISBN 978-3-85676-170-7 .
- The Hallenstadion. Arena of emotions. Scheidegger & Spiess, Zurich 2005, ISBN 978-3-85881-164-6
Web links
- hallenstadion.ch:: Official website
- zsclions.ch: The Hallenstadion on the ZSC Lions website
Individual evidence
- ↑ rg .: handball. First Zurich indoor handball championship. In: Neue Zürcher Zeitung . Neue Zürcher Zeitung AG, February 16, 1940, p. 12 , accessed on June 21, 2020 (subscription required).
- ↑ Marco Ellenberger: Denmark and Switzerland are competing for the EM 2022 and 2024. In: www.handball.ch . Swiss Handball Federation , November 3, 2017, accessed on April 11, 2018 .
- ↑ setlist.fm: concert list of the Hallenstadion (English)
- ^ Austrian Society for Architecture (ÖGFA): Raising the standard
- ↑ Hallenstadion: facts and figures


