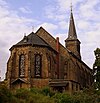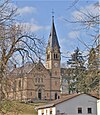List of architectural monuments in Großrosseln
In the list of architectural monuments in Großrosseln , all architectural monuments of the Saarland community Großrosseln and its districts are listed. The basis is the publication of the state monuments list in the Saarland official gazette of December 22, 2004 and the sub-monuments list of the Saarbrücken regional association of the Saarland monuments list in the version of August 9, 2017.
Village in the Warndt
| location | designation | description | image |
|---|---|---|---|
| Forest road |
Virgin Mary statue | The statue of the Virgin Mary is a sculpture from the 17th century. | |
| Forest road, hall 8, parcel 1/28 location |
Water tower | The water tower was built in the late 1950s. |
Emmersweiler
| location | designation | description | image |
|---|---|---|---|
| Gensbacher Strasse 62 location |
Farmhouse with an annex | Built in 1826 | |
| Lothringer Strasse location |
Figures (Catholic parish church St. Barbara) | The sculptures in the Kath. St. Barbara Church. The figures date from the 18th and 19th centuries. |
Great thrushes
| location | designation | description | image |
|---|---|---|---|
| Location at the train station |
Großrosseln train station | Großrosseln station is the stop of the Rosseltalbahn from Saarbrücken to Bous. The Kgl. The Prussian railway administration built it in 1906/07 as a two-storey plastered building with a historicizing ashlar structure. The station building was equipped with a 1st and 2nd class waiting room. Apartments for the railway staff were set up on the first floor. The single-storey extension housed waiting rooms for 3rd and 4th class and a ticket and baggage counter. The goods shed was originally half-timbered, but was given a massive outer wall made of clinker bricks in the middle of the 20th century. A farm building and a toilet are also under monument protection. In 1976, the railway stopped passenger traffic. However, the railway continued to use the technology in Großrosseln to transport coal to the Warndt mine . | |
| Out of town location |
Winding machine house of the St. Charles mine with equipment | The St. Charles mine was part of the Warndt mine. Only the water tower, the headframe and the hoisting machine house built in 1948/49 are preserved |

|
| Out of town location |
Headframe of the St. Charles mine | The headframe of the St. Charles mine was built in 1948/49 and reinforced in 1954. A concrete substructure has surrounded the scaffolding since 1986. |

|
| Bahnhofstrasse 10 location |
Residential and commercial building with fixed equipment | The residential and commercial building was built in the 1870s, heightened and expanded between 1920 and 1930 and expanded between 1930 and 1940. | |
| Kirchstrasse location |
Catholic Church of St. Wendalinus | St. Wendalinus was built in 1883/84 according to plans by the architect Karl Arendt as a neo-Romanesque hall church with an organ loft and a slightly higher choir. The church was refurbished in 1956/57. |

|
Karlsbrunn
| location | designation | description | image |
|---|---|---|---|
| Friedhofstrasse 12 location |
Residential building | The house was built in 1923 and converted into a restaurant with guest rooms in 1935. | |
| Friedhofstrasse 7 location |
Ev. Parish and school house | The parish and school house was built in 1744 and expanded in 1755. | |
| Kirchweg location |
Ev. Church with furnishings, 1896–97 by Heinrich Güth (individual monument) | After the Protestants in Karlsbrunn had to celebrate services in makeshift arrangements for a long time, they were given a rectory with a prayer room on the first floor in 1744. Since the community had grown rapidly due to the flourishing mining industry until the middle of the 19th century, this hall was no longer sufficient. In 1896/96, a small church in the style of historicism was built according to plans by Heinrich Güth , whereby primarily neo-Gothic forms were used. |

|
| Schlossstrasse location |
Ensemble daily facility Warndt | The daytime facilities of the Warndt mine, which was closed in 2005, are listed as historical monuments: porter and coffee kitchen, laundry, administration building-colliery house, conveyor bridge with corner tower, magazine, team corridor with lamp room , mechanical workshop and
Day operations offices and covered crane runway, shaft hall and screening plant, thickener and pit water tanks, conveyor tower, processing "coal washing", raw coal bunker and intermediate building, elevated water tank outside the site, switchgear and compressor house, pit station with track systems, petrol station, transformer station, social building with connecting corridors, motorcycle shed, gas compressor system, Pre-separation, gas suction system, storage hall, conveyor bridge discharge |
|
| Schlossstrasse 1 location |
Farmhouse | Built in 1728 | |
| Schloßstraße 14 location |
Hunting lodge | The small hunting lodge was built between 1783 and 1786 according to plans by Oberchaussee building director Johann Philipp von Welling . In 1786, Balthasar Wilhelm Stengel added a side wing to the building. The three-storey central building with a billet-hipped roof has an outside staircase with a guard house on the courtyard side. The two two-storey intermediate wings connect the central building with the protruding side wings. |

|
Nassweiler
| location | designation | description | image |
|---|---|---|---|
| Nassaustraße or no. |
Edmund Filler tomb in the cemetery | Erected in 1929 |
St. Nicholas
| location | designation | description | image |
|---|---|---|---|
| Out of town location |
Ensemble of the Merlebach-Nord mine | The shaft system's monument ensemble includes the headframe (1949), the shaft hall (1949), the mine station (1949), the carriage circulation (1949), the hoisting machine house, the converter and the hoisting machine from 1950, the switchgear, the ventilator building and the system from 1947 -52. The mine was the only French. System on German soil with a rail connection to the French network. |

|
| Brückenstraße / Mühlenweg |
Remains of the St. Nicholas chapel | The place St. Nikolaus is the oldest place in the Warndt. The first St. Nicholas Chapel was built in 1270. The remains of the chapel that have been preserved date from the 13th and 15th centuries. In 1783 the chapel was demolished after being destroyed by Swedish mercenaries in 1637. In 1807 a new building was built with old ashlar. In 1881 this chapel was also demolished and a village cross was erected in its place. |
Web links
- List of monuments of the Saarland: List of sub-monuments Regional Association Saarbrücken (PDF file; 1.67 MB)
Individual evidence
- ↑ Dilapidation of the Großrosseln train station ( memento of the original from September 23, 2015 in the Internet Archive ) Info: The archive link was inserted automatically and has not yet been checked. Please check the original and archive link according to the instructions and then remove this notice. , Warndt and Rosseltalbahn interest group