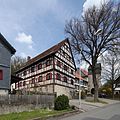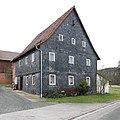List of architectural monuments in Sonnefeld
The monuments of the Upper Franconian community of Sonnefeld are compiled on this page . This table is a partial list of the list of architectural monuments in Bavaria . The basis is the Bavarian Monument List , which was first drawn up on the basis of the Bavarian Monument Protection Act of October 1, 1973 and has since been managed by the Bavarian State Office for Monument Preservation . The following information does not replace the legally binding information from the monument protection authority. The list reflects the update status from September 21, 2018 and includes 41 architectural monuments.
Architectural monuments according to districts
Firmelsdorf
| location | object | description | File no. | image |
|---|---|---|---|---|
| Mönchsholz ( location ) |
Wegstein | Marked with "1694". | D-4-73-166-43 |

|
| Schnett, on the forest path from Sonnefeld via Bieberbach to Firmelsdorf ( location ) |
Wegstein | Marked with "1776". | D-4-73-166-23 |
Gestungshausen
| location | object | description | File no. | image |
|---|---|---|---|---|
| Kirchgasse 11 ( location ) |
Two-storey half-timbered house with a pitched roof on a high, massive basement | 17./18. Century. | D-4-73-166-18 |

|
| Kirchgasse 13 ( location ) |
Evangelical Lutheran rectory | Two-storey stately hipped roof building with side wings, constructive framework on a massive basement, 17th / 18th century. Century; built on gate tower. | D-4-73-166-19 |
 more pictures |
| Kirchgasse 15 ( location ) |
Evangelical Lutheran Parish Church of St. Matthew | Hall building with retracted choir, gable rider on the choir, around 1700; with equipment ;
Cemetery fortifications, in the core mediaeval ashlar masonry around the church; Gate tower of the former churchyard fortifications, late Gothic and 18th century. |
D-4-73-166-20 |
 more pictures |
| Schmiedengasse 1 ( location ) |
Two-storey slated farmhouse with a gable roof on a massive cellar stall | First half of the 19th century. | D-4-73-166-21 |

|
| Schmiedengasse 3 ( location ) |
Two-storey slated farmhouse with a gable roof on a massive cellar stall | 19th century. | D-4-73-166-22 |

|
Hassenberg
| location | object | description | File no. | image |
|---|---|---|---|---|
| Forststraße 1 ( location ) |
Former forester's house | Single-storey saddle roof construction with dwelling houses, partly slated, around 1850. | D-4-73-166-35 |

|
| Schloßberg 8 ( location ) |
Evangelical Lutheran Parish Church | Hall church with west tower, rich stucco ceiling, portal marked “1690”; with equipment . | D-4-73-166-24 |
 more pictures |
| Schloßberg 8 ( location ) |
Neo-Gothic wall with pinnacles | Around 1860; at the church and the castle partially delimiting the mountain spur. | D-4-73-166-26 |

|
| Schloßhof 3 ( location ) |
Two-storey factory owner's villa, former women's prison of the Duchy of Saxony-Coburg and Gotha | Two-storey sandstone block building with knee-height and semicircular component around the former courtyard, converted into a villa around 1857, 1911. | D-4-73-166-36 |

|
| Schloßhof 6 ( location ) |
Former outbuilding of the castle | Two-storey plastered half-timbered house with a gable roof, 18th century. | D-4-73-166-37 | |
| Schloßhof 8 ( location ) |
lock | Stately four-storey building, colossal pilasters on the north facade, 1689–94, later changed and simplified. | D-4-73-166-25 |

|
Sun field
| location | object | description | File no. | image |
|---|---|---|---|---|
| Brunnenberg 12; 12a ( location ) |
Evangelical Lutheran cemetery church St. Moritz | Choir tower church, 1654; with equipment . | D-4-73-166-1 |
 more pictures |
| Hummenberg 7 ( location ) |
Former workers house of the domain | Two-storey saddle roof building, structural framework, massive basement, open staircase, first half / mid-19th century. | D-4-73-166-2 |

|
| Near Jahnstraße, in Dr.-Fritz-Ludwig-Park ( location ) |
Cent stone | Sandstone, marked "1608". | D-4-73-166-17 |

|
| Near Jahnstraße, in Dr.-Fritz-Ludwig-Park ( location ) |
Landmark | Sandstone, marked "1745". | D-4-73-166-16 |

|
| Klosterhof 1 ( location ) |
Evangelical Lutheran parish church, former Cistercian convent church | High Gothic altar house from the 14th century, with church house and sacristy, remodeled in a neo-Gothic style in 1856, facade with gable turret; with equipment . | D-4-73-166-3 |
 more pictures |
| Klosterhof 2/4 ( location ) |
Monastery courtyard | Two-wing, one- and two-story building with saddle roofs, essentially 19th century, forms the west and south sides of the former cloister. | D-4-73-166-4 |

|
| Klosterhof 3 ( location ) |
Former dormitory and chapter house of the monastery | Two-storey saddle-roof house, the core of the 14th century building, raised and converted into a residential building, 18th / 19th century. Century. | D-4-73-166-5 |

|
| Marienstraße 7; 9 ( location ) |
Catholic branch church St. Marien | North-facing single-nave gable roof, in the west a side aisle and a gable-roof-covered flank tower, 1957 by Josef Rauschen;
Rectory, single-storey saddle roof construction, at the same time; open corridor, at the same time. |
D-4-73-166-44 |
 more pictures |
| Marketplace 2 ( location ) |
Public house sign | Around 1800. | D-4-73-166-7 | |
| Marktplatz 6 ( location ) |
Residential building | Two-storey saddle roof building with a gable-aligned dwelling, slated, second half of the 19th century. | D-4-73-166-41 |

|
| Marktplatz 16 ( location ) |
Two-storey mansard roof house | Half-timbered, upper floor slated, first half of the 19th century. | D-4-73-166-8 |

|
| Martin-Luther-Straße 2 ( location ) |
Three-sided manor complex | Manor house, two-storey hipped roof building, half-timbered, partially slated, 18th / 19th centuries Century;
single-storey farm buildings with saddle roofs, sandstone and half-timbered houses. |
D-4-73-166-9 |
 more pictures |
| Martin-Luther-Straße 8 ( location ) |
Rectory | Two-story stately half-hipped roof building, west side slated, 19th century. | D-4-73-166-10 |

|
| Martin-Luther-Straße 9 ( location ) |
Former monastery school | Simply gothic three-storey building with a gable roof, second half of the 19th century. | D-4-73-166-11 |

|
| Rothgasse 10 ( location ) |
Farmhouse | Two-storey saddle roof structure, half-timbered, partially slated, first half of the 19th century. | D-4-73-166-12 |

|
| Schafberg 2 ( location ) |
town hall | Two-storey gothic building with polygonal corners, open staircase, 1860. | D-4-73-166-13 |

|
| Schützenstraße 2 ( location ) |
Two-storey corner house with a hipped mansard roof in rich Art Nouveau forms from the late period | With curved gables and corner tower, marked "1913". | D-4-73-166-14 |

|
| Thüringer Straße 2 ( location ) |
Golden Lion Inn | Two-storey hipped roof, partly slated, grooved corner pilaster strips, 18th / 19th century Century. | D-4-73-166-15 |

|
Woerlsdorf
| location | object | description | File no. | image |
|---|---|---|---|---|
| Am Feuerwehrheim 1 ( location ) |
farm | Stable house, two-storey, slated half-timbered building with a gable roof, around 1800; Stable with gable roof, half-timbered;
associated enclosure. |
D-4-73-166-27 |

|
| Am Feuerwehrheim 9 ( location ) |
Two-storey farmhouse with a gable roof and courtyard passage | Half-timbered cladding, around 1800. | D-4-73-166-38 |

|
| Am Feuerwehrheim 11 ( location ) |
Mill Estate | Two-storey saddle roof building, upper storey ornamental framework, slated, around 1700, extension with half-timbered upper storey and saddle roof, marked "1819". | D-4-73-166-39 |

|
| Hauptstrasse 12 ( location ) |
Two-storey stable house with a gable roof | High arbor on the long side, half-timbered structure, slate in a German template, around 1720, inscribed "1757". | D-4-73-166-28 |

|
| Nussgrabenweg 1 ( location ) |
Two-storey half-timbered house with a gable roof | Slated up and boarded up, second half of the 18th century. | D-4-73-166-40 |

|
Zedersdorf
| location | object | description | File no. | image |
|---|---|---|---|---|
| On the dirt road towards Bieberbach ( location ) |
Well trough with wooden well post and lifting beam (puszta type) | D-4-73-166-34 |

|
|
| In the village opposite No. 23 ( location ) |
Well trough with wooden well post and lifting beam (puszta type) | D-4-73-166-33 |

|
|
| Zedersdorf 30 ( location ) |
Two-storey half-timbered house with a gable roof | Solid part of the stable, partially slated in a German template, first half of the 19th century. | D-4-73-166-29 |

|
| Zedersdorf 37 ( location ) |
Two-storey half-timbered house with a gable roof and rear gable roof | Slating partly in a German template, first half of the 19th century. | D-4-73-166-30 |

|
| Zedersdorf 40 ( location ) |
Farmhouse | Two-storey half-timbered house with a gable roof, partially slated in a German template, 18th / 19th century. Century;
Outbuildings. |
D-4-73-166-31 |

|
See also
Remarks
- ↑ This list may not correspond to the current status of the official list of monuments. The latter can be viewed on the Internet as a PDF using the link given under web links and is also mapped in the Bavarian Monument Atlas . Even these representations, although they are updated daily by the Bavarian State Office for Monument Preservation , do not always and everywhere reflect the current status. Therefore, the presence or absence of an object in this list or in the Bavarian Monument Atlas does not guarantee that it is currently a registered monument or not. The Bavarian List of Monuments is also an information directory. The property of a monument - and thus the legal protection - is defined in Art. 1 of the Bavarian Monument Protection Act (BayDSchG) and does not depend on the mapping in the Monument Atlas and the entry in the Bavarian Monument List. Objects that are not listed in the Bavarian Monument List can also be monuments if they meet the criteria according to Art. 1 BayDSchG. Early involvement of the Bavarian State Office for Monument Preservation according to Art. 6 BayDSchG is therefore necessary in all projects.
literature
- Denis André Chevalley: Upper Franconia . Ed .: Michael Petzet , Bavarian State Office for the Preservation of Monuments (= Monuments in Bavaria . Volume IV ). Oldenbourg, Munich 1986, ISBN 3-486-52395-3 .
Web links
- List of monuments for Sonnefeld (PDF) at the Bavarian State Office for Monument Preservation
- Sonnefeld in the Bavarian Monument Atlas

