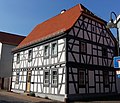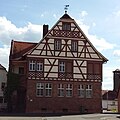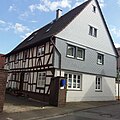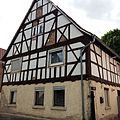List of cultural monuments in Babenhausen
The following list contains the cultural monuments identified in the monument topography in the area of the city of Babenhausen , Darmstadt-Dieburg district , Hesse .
- Note: The order of the monuments in this list is based first on the city district and then on the address; alternatively, it can also be sorted by name or construction time.
The basis is the publication of the Hessian list of monuments, which was created for the first time on the basis of the Monument Protection Act of September 5, 1986 and has been continuously updated since then.
The presence or absence of an object in this list does not provide legally binding information as to whether it is a cultural monument or not: This list may not reflect the current status of the official monument topography. This is available for Hessen in the corresponding volumes of the monument topography of the Federal Republic of Germany and on the Internet under DenkXweb - Kulturdenkmäler in Hessen (under construction). Even though these sources are updated by the State Office for the Preservation of Monuments in Hesse , they are not always up-to-date because there are always changes in the inventory of monuments.
Only the State Office for the Preservation of Monuments in Hesse can provide binding information .
Cultural monuments according to districts
Babenhausen
| image | designation | location | description | construction time | Data |
|---|---|---|---|---|---|
| Entire facility in Babenhausen | The entire complex is delimited by the course of the city wall . The area of the town mill and the castle , as well as the buildings along the Schloßweg, are also included. The area of the fortified medieval city still has a coherent local structure with craftsmen, arable citizens and Burgmann houses. | ||||
 more pictures |
railway station | At the train station 1 corridor: 1, parcel: 267/26 |
|||
| Residential building | Am Hexenturm 1 floor: 1, parcel: 796 |
Two-storey half-timbered building in a corner, 2nd half of the 17th century | |||
| Former town mill | Am Hexenturm 6 hall: 1, parcel: 924 and 925 |
||||
 |
Former court of the von Rodenhausen family | Am Hexenturm 15 hall: 1, parcel: 785 |
Two-storey stately half-timbered building, building inscription: HER GOT HILF 1576 CUNRAT RODENHAUSEN | ||
 |
Burgmannenhaus | Am Hexenturm 22 hall: 1, parcel: 758 |
Oldest half-timbered house in Babenhausen from 1484. | ||
| Residential building | Am Hexenturm 28 hall: 1, parcel: 762 |
||||
| Residential building | Am Hexenturm 30 hall: 1, parcel: 761 |
||||
| Residential building | Amtsgasse 22 hallway: 1, parcel: 822 |
||||
| Residential building | Amtsgasse 24 hall: 1, parcel: 821 |
||||
| Agricultural bourgeoisie | Amtsgasse 26 hall: 1, parcel: 820 |
||||
| Residential building | Amtsgasse 27 | ||||
| Former court of the von Bernstorff family | Amtsgasse 28 | ||||
| Former office building | Amtsgasse 29 | ||||
 |
Former yard of the Geiling von Altheim | Amtsgasse 30 and 32 | |||
| Former headquarters | Amtsgasse 31 and 33 | ||||
| Residential building | Amtsgasse 34 | ||||
| Residential building | Amtsgasse 44 | ||||
| barracks | Aschaffenburger Strasse 35 | ||||
| Former rectory, former official cellar | Backhausgasse 4 | ||||
| Agricultural bourgeoisie | Backhausgasse 12 | ||||
| Agricultural bourgeoisie | Badegasse 10 | ||||
| Courtyard | Badegasse 12 | ||||
| Residential building | Blaugasse 6 | ||||
| Water tower | Bürgermeister-Rühl-Straße 12 hallway: 3, parcel: 49/1 |
1928 | |||
| Inn | Route 17 | ||||
| Residential building | Route 20/22 | ||||
| Residential and commercial building | Route 24 | ||||
| Former Gasthof Zum Schwanen | Route 26 | ||||
| Residential and commercial building | Route 33 | ||||
| Residential building | Route 39 | ||||
| Residential and commercial building | Route 41 | ||||
| Residential building | Route 48 | ||||
| Residential and commercial building | Route 60 | ||||
| Residential and commercial building | Route 60 | ||||
| brewery | Route 83, hallway: 1, parcel: 337/1 |
||||
| graveyard | Hall 10 parcel 156 | ||||
| Jewish Cemetery | Hall 3 parcel 148 | ||||
 more pictures |
Evangelical parish church | Marketplace 1 | |||
| Residential building | Marketplace 3 | ||||
| Residential building | Neugasse 2 | ||||
| Residential building | Neugasse 4 | ||||
| Residential building | Neugasse 7/9 | ||||
| villa | Ostheimer Weg 3 | ||||
| Residential building | Dead end 1 | ||||
| Residential building | Dead end 2 | ||||
| Courtyard gate with manual gate | Dead end 13 | ||||
| Agricultural bourgeoisie | Dead end 14 | ||||
| Residential building | Dead end 15 | ||||
| Agricultural bourgeoisie | Dead end 20 | ||||
 |
Court of those of Babenhausen | Dead end 23 | so-called Burgmannenhaus | ||
| Agricultural bourgeoisie | Dead end 24 | ||||
| Residential building | Schlossgasse 10 | ||||
| Residential building | Schlossgasse 11 | ||||
| Residential building | Schlossgasse 15 | ||||
| Residential building | Schlossgasse 16 | ||||
| Residential building | Schlossgasse 17 | ||||
| Residential building | Schlossgasse 21 | ||||
 |
Residential building | Schlossgasse 23 | |||
 more pictures |
lock | Schloßweg 1 | |||
| Bridge over the Gersprenz | Schloßweg | ||||
 more pictures |
City fortifications |
Corridor: 1, parcel: 108, 110, 124/1, 492/2, 560/1, 757, 901/1, 901/2, 914 and 919 |
It is believed that the first city fortifications were created in the course of obtaining city rights in 1295. In 1445 the fortifications were renewed. Around 60% of the wall has been preserved up to the level of the battlement. Of the former 7 square wall towers, the witch tower and the breach tower have been preserved. The two gates at the northern and southern exit of the town have gone off. | ||
| Brick hut | Ziegelweg 2 |
Harpertshausen
Harreshausen
| image | designation | location | description | construction time | Data |
|---|---|---|---|---|---|
 more pictures |
Harreshausen entire facility | The entire complex includes the historic town center. Narrow court rides with gabled houses from the 17th to 19th centuries, predominantly half-timbered, are characteristic of the place. In the northeast and northwest, a largely undisturbed transition from village to field has been preserved. | |||
 |
Residential building | Dorfstrasse 2 | |||
| Grünewaldmühle | Gersprenzstrasse 1 | ||||
| Courtyard gate with manual gate | Gersprenzstrasse 7 | ||||
 |
Residential building | Gersprenzstrasse 9 | |||
| Farmhouse | Gersprenzstrasse 10 | ||||
 |
Residential building | Gersprenzstrasse 11 | |||
| Residential building | Gersprenzstrasse 13 | ||||
 |
Residential building | Gersprenzstrasse 15 | |||
| town hall | Gersprenzstrasse 16 | ||||
| Residential building | Gersprenzstrasse 17 | ||||
 |
Protestant church | Gersprenzstrasse 20 | |||
| Residential building | Gersprenzstrasse 22 | ||||
 |
Residential building | Gersprenzstrasse 26 | |||
| Residential building | Gersprenzstrasse 31 | ||||
 more pictures |
(Former) old hunting lodge Harreshausen | Sandgasse 2 | Small baroque former hunting lodge commissioned by Count Johann Reinhard III. built by Hanau in the years 1722–23. The four or five-axis two-storey building with a square floor plan is plastered and has a hipped mansard roof . The plot has been greatly reduced. Formerly a large garden with a visual axis (partly still recognizable) to Babenhausen Castle . Today privately owned | 1722-1723 | |
| graveyard | In the drive | ||||
| Residential building | Sandgasse 3 | ||||
| Residential building | Schulstrasse 4 | ||||
| Residential building | Schulstrasse 7 | ||||
 |
Residential building | Schulstrasse 9 |
Hergershausen
Langstadt
| image | designation | location | description | construction time | Data |
|---|---|---|---|---|---|
| Complete Langstadt facility | The entire complex comprises most of the formerly fortified town center. Half-timbered houses from the 18th and 19th centuries dominate. | ||||
| Breuberger Weg hallway: 1, parcel: 32/1 |
|||||
| Residential building | Bürgermeisterstraße 8 | ||||
 |
Residential building | Große Pfarrgasse 1/3 | |||
| Residential building | Grosse Pfarrgasse 7 | ||||
| Parish barn | Grosse Pfarrgasse 9 | ||||
| Residential building | Hauptstrasse 7 | ||||
| Residential building | Hauptstrasse 9 | ||||
 |
Residential building | Hauptstrasse 20 | |||
 |
Residential building | Hauptstrasse 21 | |||
 |
Residential building | Hauptstrasse 24 | |||
 |
town hall | Hauptstrasse 28 | |||
 |
Protestant church | Hauptstrasse 29 | |||
 |
Residential building | Hauptstrasse 39 / Kleine Pfarrgasse 2 | |||
 |
railway station | Kleestädter Straße corridor: 1, parcel: 98/16 |
|||
| Kleestädter Straße corridor: 1, parcel: 98/19 |
|||||
 |
Courtyard | Kleine Pfarrgasse 4 | Small farm from the 18th century with a single-storey farmhouse, small stable building and quarry stone barn |
Sickenhofen
literature
Siegfried Enders: Monument topography Federal Republic of Germany, cultural monuments in Hesse, Darmstadt-Dieburg district . Ed .: State Office for Monument Preservation Hessen. Friedr. Vieweg & Sohn, Braunschweig / Wiesbaden 1988, ISBN 3-528-06235-5 .






























