List of cultural monuments in Dieburg
The following list contains the cultural monuments identified in the monument topography in the area of the city of Dieburg , Darmstadt-Dieburg district , Hesse .
- Note: The order of the monuments in this list is based first on the city district and then on the address; alternatively, it can also be sorted by name or construction time.
The basis is the publication of the Hessian list of monuments, which was created for the first time on the basis of the Monument Protection Act of September 5, 1986 and has been continuously updated since then.
Cultural monuments according to districts
The castle
| image | designation | location | description | construction time | Object no. |
|---|---|---|---|---|---|
 more pictures |
Entire castle area | The castle area lies between Gersprenz and Leergraben. The south and east wings of the formerly square courtyard have been preserved. The connecting walls to the city wall are largely preserved. | |
||
 |
Complete facility in Eulengasse | In the rear area of Eulengasse, a row of arable bourgeois houses on the eaves gives the impression of the medieval development of the old town. | |||
| The entire Steinstrasse / Klosterstrasse complex | The block of houses that is bounded by Eulengasse to the west and Klostergasse to the south shows the artistic quality of small townhouses. The area is closely linked to the city's history through the former Frankensteiner Hof in Steinstrasse. | ||||
| Complete Zuckerstraße / Löwengasse / Badgasse complex | In the south of the old town, the area where Steinstrasse joins Zuckergasse and south of Zuckergasse the block between Badgasse and Löwengasse has largely been preserved in its historical appearance. | ||||
 |
Complete Rheingaustraße system | Rheingaustraße 8, 10, 12, 14 | An area with historical courtyards from the 18th and 19th centuries. has been preserved in the southwestern part of the old town. | ||
| Complete Steinweg and Stadtmühle complex | The suburb on Steinweg is the best preserved of all three historical suburbs. There are narrow riding courts with half-timbered buildings from the 17th and 18th centuries. Towards the old town, the city mill is located on a spatter island. | ||||
 |
Residential building | Old town 7 hall: 1, parcel: 463 |
Two-storey eaves half-timbered house with gate passage (marked 1740), arable bourgeois house | ||
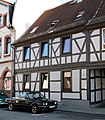 |
Courtyard | Old town 9 hall: 1, parcel: 462 |
Two-storey eaves half-timbered house, arable bourgeois house, then an outbuilding in the courtyard and a transverse barn | ||
 |
Residential building | Old town 10 hall: 1, parcel: 421/1 |
The angular house was first mentioned in 1658 and housed the Gasthaus Zum Schwarzen Adler until 1846 . This was where the Thurn and Taxis post office was located at the turn of the 18th and 19th centuries. The wooden cladding facing the street imitates brickwork with corner blocks. In the inner courtyard there is an extension with an arcade on the upper floor. | 1658 | |
 |
Residential building | Altstadt 17 corridor: 1, parcel: 447 |
Two-and-a-half-storey solid building with Jewish style inscription above the lintel: "Dr. med. Stern built this house in 1903, architect E. Völker". | 1903 | |
 |
Residential building | Altstadt 19 corridor: 1, parcel: 446 |
Two-and-a-half storey solid building, inscription under the bay window in the lintel: "Built by Josef Fäth II. In 1906". | 1906 | |
 more pictures |
Catholic pilgrimage church or Chapel of Grace | Old town 18–20 hallway: 1, parcel: 405/1, 405/2, 406 |
The Dieburger pilgrimage church was the parish church of the city of Dieburg until 1569. It is consecrated to the Holy Apostles St. Peter and Paul and is still part of the Catholic parish of St. Peter and Paul in Dieburg. The church is located in the former suburb of Altstadt and was outside the medieval city walls. At the central point of the high altar of the church there is a picture of Vespers that has been the destination of pilgrimages since the 15th century. With reference to this image of grace, the church is also called the Chapel of Grace. In the same place there was a building that was probably used for religious purposes as early as Roman times. | Foundation building ~ 800 on Roman foundations - Baroque reconstruction in 1697 - outside altar in 1929 | |
 |
Former Capuchin monastery | Altstadt 23/25 hallway: 1, parcel: 440 |
The surrounding walls and the cloister courtyard are still preserved from the original monastery complex. The convent was dissolved in 1822. The building later served as a correctional facility, a prison camp and a correctional facility. | 1692-1738 | |
 |
railway station | At the station hall: 1, parcel: 156/3 |
Stop at the Dreieichbahn (Dieburg - Ober-Roden - Dreieich-Buchschlag) and the Rhein-Main-Bahn (Wiesbaden - Mainz - Darmstadt - Dieburg - Babenhausen - Aschaffenburg) | 1857/1858 | |
 |
Residential building | Aschaffenburger Straße 18 hallway: 18, parcel: 192 |
Two-storey solid building in a corner, half-timbered dwarf house | around 1900 | |
 |
Residential building | Badgasse 9 hall: 1, parcel: 618 |
Two-storey eaves half-timbered house on a solid base, half-timbered early 18th century, sandstone gate in the basement, re. 1610. | 1610 | |
 |
Former bath house | Badgasse 10 hall: 1, parcel: 590/1 |
Two-storey corner house with a massive ground floor from the first half of the 16th century, half-timbered upper floor, first half of the 17th century. One of the few surviving bathhouses in Germany. | 1580 | |
 |
Fechenbach Castle | Eulengasse 8 hallway: 1, parcel: 961 and 962 |
Fechenbach Castle is a city palace that was built in its current form in 1860/61 by the Barons of Fechenbach . Before that there was the “Ullnerschlösschen”, which was built by the Ullner von Dieburg family, who had lived in Dieburg since the Middle Ages . The castle, which has been in the possession of the city of Dieburg since 1939, now serves as the city and district museum of Schloss Fechenbach. | 1860/1861 | |
 |
Residential building | Eulengasse 11 hall: 1, parcel: 933/1 |
Two-storey house on the eaves with a protruding half-timbered upper storey from the 16th century. on a massive ground floor, one of the few agricultural bourgeois houses of the 16th century. | 16th century | |
 |
Residential building | Eulengasse 13 hallway: 1, parcel: 936 |
Two-storey house on the eaves with a protruding half-timbered upper storey, extension of house no. 1545 | 1545 | |
 |
Evangelical parish church | Frankfurter Straße 1 hallway: 7, parcel: 321/1 |
Church of the Protestant parish Dieburg. | 1888/89 | |
 |
Evangelical rectory | Frankfurter Straße 3 hall: 1, parcel: 320 |
Rectory of the Protestant parish Dieburg | 1898 | |
 |
Duplex house | Frankfurter Straße 4–6 hallway: 1, parcel: 322/1 and 324 |
|||
 |
Duplex house | Frankfurter Straße 30 / Marienstraße 2 hallway: 1, parcel: 381 and 382 |
|||
 more pictures |
Jewish Cemetery | Frankfurter Straße 48 hall: 3, parcel: 110 |
First mentioned in 1530. Burial place for 15 Jewish communities | First mentioned in 1530 | |
 |
Former high school | Goethestrasse 10 hall: 2, parcel: 223 |
The former Higher Citizens' School (Realschule and Pro Gymnasium) is today's Cooperative Comprehensive School of the Darmstadt-Dieburg district, "Goetheschule Dieburg" (GSD). The school is a member of the network of UNESCO project schools and operates a "world shop". The freedom fighter Alfred Delp graduated from high school here in 1926. | 1908 | |
 |
Former Groschlag'sche Mühle | Groschlagweg hallway: 17, parcel: 207 |
The current building was the mill of the "Potato flour factory Stockau in Dieburg", which was shut down after a fire. The “ Stockau Castle ” of the Groschlag zu Dieburg family , who had lived in Dieburg from the Middle Ages until it died out in 1799, was located in the same place. The palace was known for its extensive gardens, today's "palace gardens". | 1869 | |
| Holy Blood image | Groß-Umstädter Straße 4 hall: 7, parcel: 78/1 |
A picture of the saint donated by Lieutenant Gabriel Auer in 1758, which stood in the Blood Chapel on the Mainz-Dieburg-Walldürn pilgrimage route. The picture is now in a niche in the wall at the same location at Groß-Umstädter Straße 4. | 1758 | ||
 |
Residential building | Groß-Umstädter Straße 16 hallway: 7, parcel: 79 |
Former country house of the Schwan family, built in 1907 by the architect Prof. Metzdorff in a country house style (called Villa Schwan) | 1907 | |
 |
House figure | Gundermanngasse 9 hall: 1, parcel: 562 |
Madonna figure in rococo forms | ||
 |
Former Konvikt | Konviktsweg 23 hall: 2, parcel: 35 and 36 |
The Mainz bishop Wilhelm Emmanuel Freiherr von Ketteler had the building built in 1869 as an episcopal boys' convent. In 1908 an additional schoolhouse (today the Goethe School) was built further north of the boarding school. After several changes of use and many years of vacancy, it was reopened in 2013 as a special needs school for highly gifted people with abnormal behavior and has since been part of the St. Josephshaus in Klein -zimmer. | 1868 | |
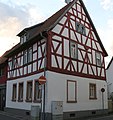 |
Residential building | Klosterstraße 24 Hallway: 1, parcel: 903 |
Two-storey house on the eaves with half-timbered upper storey, end of the 17th century on a solid base storey | End of 17th century | |
 |
Coat of arms stone | Klosterstraße 26 hallway: 1, parcel: 835 |
Sandstone coat of arms with coat of arms of the Archbishop of Mainz Daniel Brendel von Homburg with the inscription "DES KURFÜRSTEN DANIEL PREMBEL VON HOMBURG" and the year 1573. | 1573 | |
| Rochus Chapel | Scratch Alley 4 | ||||
 |
Residential building | Löwengasse 6 hall: 1, parcel: 630 |
Two-storey house on the eaves with a pointed roof, half-timbered upper storey, on a solid base storey, basement entrance re. 1576. One of the oldest houses in the city. | 1576 | |
 |
Duplex house | Marienstraße 5/7 hall: 1, parcel: 306 and 307 |
Single-storey building with paired mid-level houses, clinker brick facade, best-preserved petty bourgeois / workers' house from around 1900 on Marienstraße | around 1900 | |
 |
Former boys' school | Marienstraße 18 hall: 1, parcel: 373 |
School building of the former city boys' school, today the Marienschule primary school | 1902 | |
 |
Former Gasthaus Zum Reichsadler | Marienstraße 23 hall: 1, parcel: 411 |
Two-storey solid building in Jewish style | 1905 | |
 |
Former district court | Marienstraße 31 / Altstadt 16 hall: 1, parcel: 408 and 409/1 |
The building, which was built until 1905, initially served as a court building for the newly established district court district of Dieburg in the Grand Duchy of Hesse . Today it is used as a residential building. | 1903-1905 | |
 |
So-called Kolb's house | Market 2 hall: 1, parcel: 968/1 |
Two-storey half-timbered house with a crooked hip on both sides and a broken roof, late medieval half-timbering with preforms of the Wild Man , official cellar of Uriel von Gemmingen , Archbishop of Mainz | around 1515 | |
 |
Old town hall and former district office | Markt 4 / Steinstraße 6 hall: 1, parcel: 918, 916, 917 |
A town hall from 1828 and district office from 1833 built by master builder Lerch, a student of Darmstadt's court architect Moller, in the classicist style. The "billy goat clock" is attached to the clock tower. After the outbuildings were demolished in the 1970s, both buildings were connected by a new building and both now serve as the town hall. | 1828 or 1833 | |
 |
Residential house, former tithe barn | Market 6 hall: 1, parcel: 742 |
Former baroque tithe barn of the Groschlag family . | ||
 |
Residential and commercial building | Markt 12 hall: 1, parcel: 740 |
Two-storey, three-sided freestanding building with a half-timbered upper storey from the 19th century. on a solid base from the 17th century | 17th or 19th century | |
 |
Residential and commercial building | Markt 13 hall: 1, parcel: 739 |
Two-storey, three-sided freestanding building with a half-timbered upper storey from the 19th century. on a solid base | 19th century | |
 |
Residential and commercial building | Markt 23 hall: 1, parcel: 697 |
One of the oldest houses in which the Marktschniede has been since the Middle Ages. Today it is the "Zur alten Schmiede" butcher's shop | 1465 | |
 |
University building | Max-Planck-Straße 2 hallway: 12, parcel: 4/1 |
Opened in 1968 as the engineering academy of the Deutsche Bundespost (IngAk), the building complex has been the media campus Dieburg of the h_da since 2000 | 1968 | |
 |
Crucifixion group | Minnefeld 2 corridor: 1, parcel: 232/1 |
Baroque sandstone group, donated by Johannes Lippert and his wife Maria | 1717 | |
 |
Capuchin monastery | Minnefeld 34 hallway: 1, parcel: 288 |
Oratory (1866) and monastery church (1866/67) | 1866/67 | |
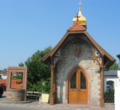 |
Wendelinus Chapel | Minnefeld (at level no. 36) hall: 1, parcel: 310 |
The Wendelinus Chapel was built in 1904 on the edge of the Capuchin monastery, opposite Marienplatz. It replaces the dilapidated old corridor chapel on the other side of the street. A butcher in Dieburg had to give the money to build the chapel as an atonement because of a misconduct. | 1904 | |
 |
Former school house | Pfarrgasse 4 hall: 1, parcel: 771/2 |
Oldest known school building in Dieburg | ||
 |
Catholic rectory | Pfarrgasse 6 hall: 1, parcel: 775 |
Rectory of the Catholic parish of St. Peter and Paul Dieburg behind the parish church. | ||
 |
Residential building | Rheingaustraße 5 floor: 1, parcel: 724 |
Two-storey building with half-timbered upper floor on a solid ground floor, basement entrance re. 1566 | 16th century | |
 |
Residential and commercial building | Rheingaustraße 22 hall: 1, parcel: 693 |
Two-storey corner building with half-timbered upper storey on a solid ground floor | ||
 |
Residential and commercial building | Rheingaustraße 25 hallway: 1, parcel: 711/1 |
Two-storey eaves construction with half-timbered upper storey on a solid ground floor | ||
|
|
Bridge over the Glauber ditch | Rheingaustraße floor: 1, parcel: 13/4 |
Bridge of the Rheingaustrasse over the Glaubersgraben. The bridge was built in 1833 on the orders of Grand Duke Ludwig II as part of the Chaussee from Roßdorf via Dieburg to Seligenstadt . | ||
 |
Chief Forester | Ringstrasse 54 hall: 7, parcel: 80/2 |
Administration building of the Dieburg Forestry Office | around 1900 | |
 |
Römerstrasse 22 | Römerstraße 22 hall: 1, parcel: 166 |
|||
 more pictures |
Former moated castle, Albini castle and former district office building | Schlossgasse 8, 12, 13, 14, 16 corridor: 1, parcel: 993, 979/2, 979/3, 979/4, 979/5, 980, 986 |
Albini Castle: 1809; District office building: 1902 | |
|
 |
Castle Bridge | Castle bridge hall: 1, parcel: 54/1 |
Bridge of the Schlossgasse over the Gersprenz, which has been the connecting road between the market square and the castle since the Middle Ages and is today the district office. | ||
 |
Former hospital and school | Spitalstraße 1 hall: 1, parcel: 437 |
After the "Heiliggeistspital", which opened in 1336, was demolished, a school building for the crafts school was built on the same site. Later used as a city girls' school and today as a residential building. | 1816 | |
 |
Residential building | Spitalstraße 41 hall: 1, parcel: 314/7 |
Two-storey farmhouse with half-timbered upper floor on a solid ground floor | ||
 |
Mill tower and city fortifications |
Corridor: 1, parcel: 48, 47, 953 |
Remains of the medieval city wall of Dieburg, various parts of which have been preserved throughout the city center. The mill tower, which served as a dungeon in the Middle Ages, and a stump of the witch's tower are also preserved. | around 1220 | |
 |
Catholic parish church of St. Peter and Paul | Steinstraße 3 hall: 1, parcel: 775 |
Parish Church of the Catholic Parish of St. Peter and Paul Dieburg. Religious buildings have been located here since the Middle Ages and the municipal parish church since 1569; this function was previously performed by the pilgrimage church located outside the city wall in the suburb of Altstadt. | 1891-1893 | |
 |
Residential and commercial building | Steinstraße 4 hall: 1, parcel: 755 and 757 |
Two-storey corner building with half-timbered upper storey from the 19th century. on a solid ground floor | 1815-1848 | |
 |
Residential building | Steinstraße 10 hall: 1, parcel: 923 |
Two-storey corner building with half-timbered upper storey from the 1st half of the 17th century. on a solid ground floor | 17th century | |
 |
Residential building | Steinstraße 11 hall: 1, parcel: 913 |
Two-storey corner building with half-timbered upper storey with decorative shapes from the 17th century. on a solid ground floor | 17th century | |
 |
Former Frankensteiner Hof | Steinstraße 14 hallway: 1, parcel: 928 |
Two-storey main building of the farm yard built by Joseph Franz von Fechenbach instead of the Frankensteiner Hof | 1812 | |
 |
Residential building | Steinstraße 15 hall: 1, parcel: 889/1 |
Two-story eaves half-timbered house | 18th century | |
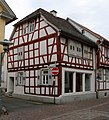 |
Residential building | Steinstraße 17 hall: 1, parcel: 915 |
Two-storey half-timbered house in a corner | 18th century | |
 |
Bridge over the Herrengraben | Steinstrasse (level 40) hallway: 1, parcel: 6 |
Bridge of the Steinstrasse over the Herrengraben, which was part of the city fortifications and the city gate Mohnfelder Pforte in the Middle Ages. Also called Lohmühlbrücke after the no longer preserved Lohmühle . | 1847 | |
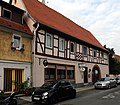 |
Former Gasthaus Zum Hirsch | Steinweg 9 hallway: 1, parcel: 1016 |
Two-storey eaves building with half-timbered upper storey on massive basement, courtyard entrance re. TC 1617 | 1617 | |
 |
Material part pillars | Steinweg 14 hallway: 1, parcel: 1044 |
Five of the six columns of the round temple from the former English Garden are integrated into the facade of the inn built in 1892. | 1771-1777 | |
 |
Half-timbered house Steinweg 44 | Steinweg 44 hall: 1, parcel: 1002/4 |
Gable-independent half-timbered house | ||
 |
Residential and commercial building | Zuckerstraße 4 hall: 1, parcel: 750 |
Two-storey, gable-independent half-timbered house, the oldest known building in Dieburg | 1383 | |
 |
Residential and commercial building | Zuckerstraße 6 hall: 1, parcel: 751 |
Gable-independent half-timbered house | ||
 |
Residential and commercial building | Zuckerstraße 15 hall: 1, parcel: 623 |
Two-storey, gable-independent building in a corner position with a half-timbered upper storey on a massive basement | 1592-1594 | |
 |
Residential and commercial building | Zuckerstraße 17 hall: 1, parcel: 585 |
Two-storey, gable-independent building in a corner position with a cantilevered, lug-supported half-timbered upper storey from the 15th century. on a massive basement | 15th century | |
 |
Residential building | Zuckerstraße 18 hallway: 1, parcel: 767 |
Two-storey eaves building with half-timbered facade | ||
 |
Former Gasthaus Zum Weißen Ross | Zuckerstraße 25 hall: 1, parcel: 580 |
Eaves, two-story house with half-timbered upper floor | ||
 |
Half-timbered house | Zuckerstraße 33 hall: 1, parcel: 551 |
Two-storey eaves building in corner position, half-timbered upper floor from the 18th century. on a massive basement | 1728 | |
 |
Material parts truss | Zuckerstraße 35/37 hallway: 1, parcel: 529 and 528/1 |
Parts of the framework from the previous building were reused on the upper floor | ||
 |
Residential building | Zuckerstraße 43 hall: 1, parcel: 523/1 |
Two-storey, gable-independent building from the 16th century. | 16th century | |
 |
Saint figure | Zuckerstraße 47 hall: 1, parcel: 521 |
Figure of St. John of Nepomuk in a niche on the upper floor of the house. | ||
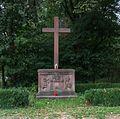 |
Wayside cross | The Eichwasen corridor: 21, parcel: 2/4 |
Base stone of the so-called stone cross | 1720 | |
 |
Wayside shrine | outside the locality hallway: 31, parcel: 1/8 |
1794 |
Lost cultural monuments
literature
- Siegfried RCT Enders: Monument topography Federal Republic of Germany, cultural monuments in Hesse, Darmstadt-Dieburg district . Ed .: State Office for Monument Preservation Hessen. Friedr. Vieweg & Sohn, Braunschweig / Wiesbaden 1988, ISBN 3-528-06235-5 .
- Magistrate of the city of Dieburg (Hrsg.): Dieburg a chronicle. Dieburger Verlag, 2007, ISBN 978-3-00-023096-7 .
- Jürgen Heinel: Tour through the old Dieburg. Publishing house Dieburger Anzeiger, Dieburg 1987.
Web links
Commons : Kulturdenkmäler in Dieburg - Collection of pictures, videos and audio files


