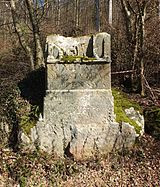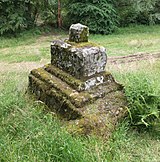List of cultural monuments in Bollendorf
In the list of cultural monuments in Bollendorf , all cultural monuments of the Rhineland-Palatinate local community of Bollendorf are listed. The basis is the list of monuments of the state of Rhineland-Palatinate (as of May 17, 2018).
Monument zones
| designation | location | Construction year | description | image |
|---|---|---|---|---|
| Monument zone Schloss Bollendorf | Burgstrasse location |
1619 | former summer residence of the abbots of Echternach; Baroque complex over the remains of a medieval moated castle (main building, northern part marked 1619, central projectile and southern part marked 1739, at the same time the outbuildings; courtyard and former stables, courtyard wall with doorway marked 1776; tower ruins; baroque garden, laid out in 1768, pavilion with mansard hipped roof, gallery and Stairs to the street 19th century, two ponds, 1777) |
 more pictures more pictures
|
| Monument zone Burgstrasse | Burgstrasse 24, 26, 27, 28 location |
late 18th and 19th centuries | Contiguous group of houses from the late 18th and 19th centuries (No. 26, 1784, and No. 28, hall kitchen house, modified in the 19th century, No. 27 and 24, Streckhöhe, second half of the 19th century) | |
| Roman Villa Monument Zone | At the Roman villa location |
2nd to 5th century | Risalit villa, inhabited from the 2nd to the 5th century; Conserved in 1907, foundations of a porticus between corner rooms in front of a hall with fireplace and cellar exit; three-part bathroom with hypocaust system younger |

|
| Jewish cemetery monument zone | southeast of the location |
19th century | Area surrounded by a rectangular wall, in the southern border the remains of some tombstones, stump of a post of the former synagogue, no burial sites preserved | |
| Monument zone Schloss Weilerbach and Weilerbacher Hütte | southeast of the location |
1780 | the castle, the former summer residence of the abbot of Echternach monastery, later the center of the ironworks, destroyed in 1945, restored since 1968; elongated mansard roof building with central projection and short transverse arms, rococo ornamentation, inscribed 1780, architect Paul Mungenast , baroque garden with garden house, fountain house, former abbot bench (tomb of the Servais family); Ruins of the former ironworks, 1777–79; Mirror pond; House of the smelter, cubic pyramid roof; three-room-deep hut building, extended by a porch after 1920; with equipment |
 more pictures more pictures
|
Individual monuments
| designation | location | Construction year | description | image |
|---|---|---|---|---|
| Wrought | Bachstrasse 5 location |
Late 18th century | former forge, two-axle outbuilding, probably from the end of the 18th century | |
| Courtyard | Brunnenstrasse 2 location |
1785 | Streckhof; Living part with hall kitchen, marked 1785 | |
| Castle mill | Burgstrasse 9/11 location |
before 1777 | former castle mill; six-axis plastered building, shortly before 1777, stable building from the first half of the 19th century; on the way with dry stone walls to the castle 1905 expanded water storage |

|
| Catholic Parish Church of St. Michael | Kirchstrasse location |
1836-38 | five-axis hall with a tower that defines the townscape, 1836–38, architect Johann Georg Wolff , Trier; Parts of the equipment |
 more pictures more pictures
|
| War memorial | Kirchstrasse, in front of the church location |
1925 | Monument to the fallen, Saint Michael, 1925 |

|
| Wayside shrine | Kirchstrasse, at No. 4 location |
18th century | Crucifixion group, niche relief, 18th century |

|
| Residential building | Lindenstrasse 3 location |
1803 | House, marked 1803, extension shortly after 1900 | |
| Residential building | Neuerburger Strasse 6 location |
1723 | Residential house with half-hip roof, marked 1723, shed with pent roof | |
| portal | Neuerburger Strasse, at No. 11a Lage |
1813 | Skylight portal, marked 1813 | |
| portal | Sauerstaden, at No. 3 location |
1821 | Skylight portal, marked 1821 |

|
| Portal and window walls | Sauerstaden, at No. 17 Lage |
15th and 18th centuries | Portal from the first half of the 18th century, window frames from the late 15th century | |
| Druid Stone | northeast of the town of Lage |
also Eckstein ; prehistoric (?) monolith, Luxembourg sandstone | ||
| Diesburger Hof | northeast of the town of Lage |
Early 18th century | former estate of Echternach Abbey, early 18th century; five-axis house, probably completed in 1736 (hipped roof after 1945), chapel from the period of construction, elongated utility wing; further farm buildings and residential building, towards the middle of the 19th century | |
| Maria Theresa Stone | northwest of the place in the forest location |
1771 | Border stone 1771, Prussian cross after 1815 | |
| Gravel graves | east of the village in the forest location |
around 200 AD | Roman rock tombs | |
| Niederburg | southeast of the location |
early medieval (?) fortification wall | ||
| Sacrificial altar | southeast of the location |
also Heidenstein ; Early historical table-shaped stone with a hollow with a drainage channel | ||
| Diana monument | southeast of the village near the forest location |
2nd century | Base and lower part of a Roman relief, 2nd century |

|
| Schmittenkreuz | southwest of the place below the L 1 location |
Substructure of a Roman rock tomb in relief |

|
|
| Lady Chapel | west of the place on the L 1 location |
around 1900 | Late historical sandstone block construction, around 1900 | |
| Wayside cross | west of the place on the L 1 location |
late 19th century | Wayside cross, late 19th century |

|
literature
- Bernd Altmann, Hans Caspary: Bitburg-Prüm district. City of Bitburg, Verbandsgemeinden Bitburg-Land and Irrel (= cultural monuments in Rhineland-Palatinate. Monument topography Federal Republic of Germany . Volume 9.2 ). Wernersche Verlagsgesellschaft, Worms 1997, ISBN 3-88462-132-7 .
- General Directorate for Cultural Heritage Rhineland-Palatinate (Ed.): Informational directory of the cultural monuments in the Eifel district of Bitburg-Prüm (PDF; 4.4 MB). Mainz 2018.
Web links
Commons : Kulturdenkmäler in Bollendorf - Collection of pictures, videos and audio files