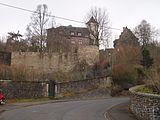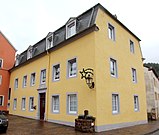List of cultural monuments in Neuerburg
The list of cultural monuments in Neuerburg includes all cultural monuments of the Rhineland-Palatinate city of Neuerburg, including the hamlet of Daudistel . The basis is the list of monuments of the state of Rhineland-Palatinate (as of May 17, 2018).
Monument zones
| designation | location | Construction year | description | image |
|---|---|---|---|---|
| Monument zone Graf-Dietrich-Straße | Neuerburg, Graf-Dietrich-Straße 9, 12 and 14, Hohlstraße 1 and Kirchgasse 2 location |
18th and 19th centuries | Assembly group on the Enzbrücke at the entrance to the inner old town, three-story residential buildings, late 18th, early and mid-19th centuries, of urban significance | |
| Monument zone Oberstrasse | Neuerburg, Oberstrasse 1–19 location |
16th to 20th century | Closed built-up south and west side of Oberstraße, two- and three-story houses, 16th to 20th century, the land in the southern part reaching up to the city wall |

|
Individual monuments
| designation | location | Construction year | description | image |
|---|---|---|---|---|
| Eligius Chapel | Neuerburg, Am Eligiusbrunnen, Weiherstrasse location |
1437-1440 | former hospital chapel, quarry stone building, 1437–1440 |
 more pictures more pictures
|
| City fortifications | Neuerburg, Beilsbachstrasse location |
after 1332 | Remnants of the wall, probably begun after 1332 and largely demolished by 1818 at the latest, especially the three-storey ax tower |
 more pictures more pictures
|
| Catholic parish church of St. Nicholas | Neuerburg, Burgfried 2 location |
1492 | late Gothic two-aisled plastered construction, started no later than 1492, completed before 1570, 1912/13 extension and roof turret, architect Julius Wirtz , Trier; on the retaining wall at the church entrance six baroque stations of the cross, 1758–1764, sculptors Hennes from Neuerburg and Quirin from Kyllburg |
 more pictures more pictures
|
| Vogtshaus | Neuerburg, Burgfried 11 location |
around 1624 | today rectory; Plastered building with stair tower, around 1624 (?), Historicizing change in the late 19th century, corner tower of the city fortifications, battlements 19th century, historicizing driveway, late 19th century, heraldic cartouches probably from the 17th century, two heraldic shields, inscribed 1624 and 1885 |
 more pictures more pictures
|
| Neuerburg Castle | Neuerburg, Burgstrasse location |
12th Century | Parts of the curtain wall (three gun turrets from the first half of the 16th century) and south-eastern tracts (gate building, residential building with extension) of the complex that was probably founded in the 12th century, expanded in the late Middle Ages and blown up in 1692; 1930–1933 expansion to a youth hostel, administrator's house after 1930; Entire complex with rock cliff with core castle, Burgstrasse (early 19th century), outer castles, defense with three towers |
 more pictures more pictures
|
| Wayside cross | Neuerburg, Friedrichplatz location |
17th century | Altar cross; in the base two niche figures, possibly from the 17th century, in front of the cross almost fully plastic Pietà, possibly from the 18th century | |
| sculpture | Neuerburg, Graf-Dietrich-Strasse location |
1740 | Nepomuk statue; high quality sculpture on a substructure marked in 1740 |

|
| Residential building | Neuerburg, Graf-Dietrich-Straße 9 location |
1743 | three-storey corner house with hipped roof, two-storey on the enze side with mansard roof, marked 1743 and 1841 | |
| Residential building | Neuerburg, Graf-Dietrich-Straße 14 location |
1779 | three-storey baroque corner house with mansard roof, marked 1779 | |
| Garden shed | Neuerburg, Heidbachstrasse location |
first half of the 19th century | Garden shed, first half of the 19th century | |
| villa | Neuerburg, Herrenstrasse 5 location |
around 1880 | Late historical villa on an asymmetrical floor plan with a three-storey tower, cavalier architect Johann Baptist Ferdinand Homann , probably around 1880 |
 more pictures more pictures
|
| Residential building | Neuerburg, Herrenstrasse 8 location |
1820 | House with a mansard roof, marked 1820 | |
| Residential building | Neuerburg, Kreuzbergstrasse 1 location |
first half of the 19th century | Residential house, two-and-a-half-storey, wide-gabled building with a hip hipped roof, first half of the 19th century | |
| Residential building | Neuerburg, Marktstrasse 1 location |
16th or 17th century | Stately three-storey corner house with a stair tower, probably built in the 19th or early 20th century from two buildings, the core of which was probably from the 16th or 17th century |
 more pictures more pictures
|
| Wayside cross | Neuerburg, Mühlenstraße, at No. 15 location |
early 18th century | Elaborately decorated niche cross, probably from the early 18th century |
 more pictures more pictures
|
| Residential building | Neuerburg, Oberstrasse 1 location |
1776 | three-story house, marked 1776, hipped roof probably from the 19th or early 20th century |
 more pictures more pictures
|
| Residential building | Neuerburg, Oberstraße 2 location |
1818 | stately corner house with mansard roof, coat of arms of the Neufforge family, probably from 1818 (reconstruction) |
 more pictures more pictures
|
| Residential building | Neuerburg, Oberstrasse 5 location |
16th or 17th century | narrow residential building on a high basement, the core from the 16th or 17th century, mezzanine probably from the 19th or 20th century | |
| Residential building | Neuerburg, Oberstraße 23 location |
1781 | Three-story house on a high basement, marked 1781, upper floor probably from the late 19th century |
 more pictures more pictures
|
| Residential building | Neuerburg, Oberstraße 31 location |
1804 | two-axle three-storey house, marked 1804 |
 more pictures more pictures
|
| Residential building | Neuerburg, Oberstraße 35 location |
16th Century | three-storey house, the core of the 16th century |
 more pictures more pictures
|
| Cemetery cross | Neuerburg, Pestalozzistraße, at the cemetery location |
1885 | Cemetery cross; neo-Gothic crucifixion group, 1885, sculptor Johann Hess, Neuerburg | |
| portal | Neuerburg, Weiherstrasse, at No. 4 location |
1816 | elaborate classical entrance axis, marked 1816 | |
| portal | Neuerburg, Weiherstraße, at No. 7 location |
around 1820/30 | carved door leaf with skylight, around 1820/30 | |
| South portal of the Neuerburg tunnel | Neuerburg, north of the city location |
1907 | South portal of the Neuerburg tunnel on the Neuerburg – Arzfeld railway line , marked 1907 | |
| Kreuzkapelle | Neuerburg, east of the city location |
1707-1712 | staggered plastered building, choir 1707–1712, sacristy extension around 1715, nave 1744, vestibule 1788; with equipment by the Neuerburg carver Hubert Litge; Way of the Cross, 13 stations, terracotta, Baroque motifs, neo-Gothic closing crosses, 1895, Baroque chapel, 18th century |
 more pictures more pictures
|
| Wayside cross | Neuerburg, east of the city location |
1824 | Balkenkreuz, slate, inscribed 1824 | |
| Black pictures | Neuerburg, west of the city location |
Early 20th century | Black pictures; Our Lady, wooden sculpture, allegedly a copy of a 17th century image; neo-Gothic Johanneskapelle, probably from the beginning of the 20th century, seven neo-Gothic station pictures, inscribed 1894 | |
| Courtyard | Daudistel, No. 9 location |
early 19th century | Courtyard, early 19th century; Streckhof, probably around 1800, stable barn marked 1818 (?), Single-storey monopitch roof extension, outbuilding built into the slope | |
| Chapel of St. Quintinus | Daudistel, west of No. 1 location |
1771 | Hall building with roof turret, 1771, possibly with older parts |
literature
- Hans-Hermann Reck, Andrea Rumpf (arrangement): Bitburg-Prüm district. Verbandsgemeinden Arzfeld, Neuerburg and Prüm (= cultural monuments in Rhineland-Palatinate. Monument topography Federal Republic of Germany . Volume 9.3 ). Wernersche Verlagsgesellschaft, Worms 2000, ISBN 3-88462-170-X .
- General Directorate for Cultural Heritage Rhineland-Palatinate (Ed.): Informational directory of the cultural monuments in the Eifel district of Bitburg-Prüm (PDF; 4.4 MB). Mainz 2018.
- Ernst Wackenroder (arr.): The art monuments of the Bitburg district (= Paul Clemen [Hrsg.]: The art monuments of the Rhine province . Volume 12 / I ). Trier 1983, ISBN 3-88915-006-3 , p. 126, pp. 193–222 (315 pp., With 12 plates and 227 illustrations in the text. Reprinted from the Schwann edition, Düsseldorf 1927).
Web links
Commons : Cultural monuments in Neuerburg - collection of images, videos and audio files