List of cultural monuments in Dreisen
In the list of cultural monuments in Dreisen all cultural monuments of the Rhineland-Palatinate municipality Dreisen are listed. The basis is the list of monuments of the state of Rhineland-Palatinate (as of July 15, 2017).
Monument zones
| designation | location | Construction year | description | image |
|---|---|---|---|---|
| Monument zone town center | Grafschaftstrasse 12–16, Kaiserstrasse 39, Rathausstrasse 5–7, Schulstrasse 8–17 location |
18th century | Closed, uniform building structure, essentially from the 18th century, with one and two-story half-timbered houses, gates, church and town hall |

|
Individual monuments
| designation | location | Construction year | description | image |
|---|---|---|---|---|
| bridge | Bahnhofstrasse location |
second half of the 19th century | Bridge over the Pfrimm ; two-arched sandstone block construction, second half of the 19th century |
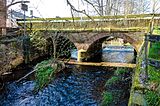
|
| Residential building | Bahnhofstrasse 2 location |
17th century | Baroque house with rich half-timbering, probably from the 17th century |
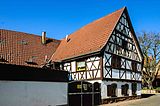
|
| Residential building | Grafschaftsstrasse 12 location |
1711 | stately late baroque house, partly half-timbered, marked 1711, extension probably in the first half of the 18th century; former bakery, 19th century, gate system marked 1844; defining the streetscape |
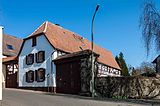
|
| Courtyard | Grafschaftsstrasse 14 location |
first quarter of the 18th century | Hook yard; Residential house, partly half-timbered, probably from the first quarter of the 18th century, half-timbered barn 18th century, gate system marked 1722 |

|
| Tombs | Kaiser street, on the northeastern outskirts situation |
1890 to 1930 | on the cemetery laid out in 1870, last expanded in 1941: partly original walling; Tomb of HJ Keller († 1895): sandstone stele, signed Schuler, Kirchheimbolanden; 13 tombs typical of the time from 1890 to 1930 |
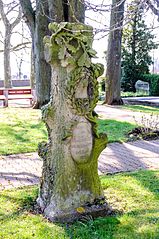 more pictures more pictures
|
| Protestant Church | Kaiserstraße 39 location |
18th century | simple late baroque hall building, 18th century, including medieval components, early classicist tower, marked 1781, architect probably Johann Georg Christian Hess , Kirchheimbolanden; defining the townscape |
 more pictures more pictures
|
| Tombstones | Kaiserstraße, at No. 39 in the churchyard location |
18th and 19th centuries | 23 gravestones, 18th and 19th centuries |
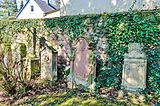 more pictures more pictures
|
| War memorial | Kaiserstraße, at No. 39 in the churchyard location |
1921 | Neoclassical war memorial 1914/18 from 1921, expanded after 1945 |

|
| Residential building | Mittelstrasse 4 location |
18th century | Corner house, partly half-timbered (partly plastered), the core probably from the 18th century, doorway marked 1840, front door marked 1849 |

|
| Residential building | Mühlstrasse 1/2 location |
1717 | Baroque double house with ornamental framework, no. 1 marked 1717; defining the streetscape |
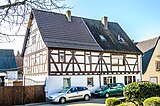
|
| Residential building | Mühlstrasse 8/9 location |
later 17th century | Modest double house, partly half-timbered (plastered), late 17th century, No. 9 inscribed 1729 |

|
| Courtyard | Mühlstrasse 14 location |
early 18th century | Three-sided courtyard; Residential house, partly half-timbered, early 18th century, barn, stable marked 1887, outbuilding 19th century |
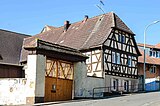
|
| Residential building | Rathausstrasse 6 location |
early 18th century | Baroque house, partly half-timbered, early 18th century, marked 1780, walling marked 1789 |
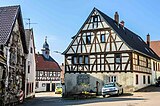 more pictures more pictures
|
| town hall | Rathausstrasse 7 location |
1710 | Half-hip roof building, two half-timbered storeys on a solid base storey, 1710-25 (marked 1711 and 1899) |
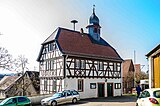 more pictures more pictures
|
| kindergarten | Schulstrasse 2 location |
1866 | former schoolhouse; late classical plastered building with knee-high floor, 1866, architect probably Jacob Hoerner , Kirchheimbolanden; defining the streetscape |
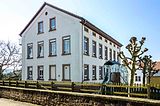
|
| Residential building | Schulstrasse 8 location |
around 1770 | Late baroque house, single-storey mansard roof with half-timbered gables, around 1770 |
 more pictures more pictures
|
| bridge | Münsterhof location |
1770 | Awning bridge, basket-arched red sandstone block construction, marked 1770 |
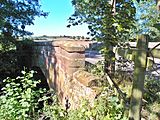
|
| Castle Mill | Münsterhof, No. 1 location |
Baroque mansard hipped roof, partly half-timbered |

|
|
| Munsterhof | Münsterhof, No. 2–5 location |
18th century | extensive courtyard, possibly medieval substance in the residential wings of the 18th century, No. 5 probably from the first half of the 18th century, No. 2–4 late baroque fourteen-axis north wing, after 1764; Stable building probably from the 19th century |
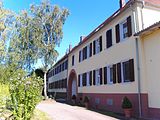 more pictures more pictures
|
literature
- Dieter Krienke (editor): Cultural monuments in Rhineland-Palatinate. Monument topography Federal Republic of Germany . Volume 15: Donnersbergkreis. Werner, Worms 1998. ISBN 3-88462-153-X
- General Directorate for Cultural Heritage Rhineland-Palatinate (ed.): Informational directory of the cultural monuments Donnersbergkreis (PDF; 5.3 MB). Mainz 2017.
Web links
Commons : cultural monuments in threes - collection of images, videos and audio files