List of cultural monuments in Obermoschel
In the list of cultural monuments in Obermoschel , all cultural monuments of the Rhineland-Palatinate city of Obermoschel are listed. The basis is the list of monuments of the State of Rhineland-Palatinate (as of August 15, 2017).
Monument zones
| designation | location | Construction year | description | image |
|---|---|---|---|---|
| Old town monument zone |
location |
16th to 20th century | Dense development with house and courtyard shapes typical of the landscape, exceptional density of cultural monuments from the 16th to the early 20th centuries, especially late Gothic, Renaissance and Baroque, on largely undisturbed road networks from the 13th and 14th centuries |

|
| Jewish cemetery monument zone | Feldstrasse location |
1819 | Created in 1819, expanded in 1868; 67 sandstone steles from the 19th and early 20th centuries |

|
| Carolina Mercury Mine Monument Zone | on the Moschellandsberg , between Nieder- and Obermoschel; Hallway Am Schloßberg location |
from 1442 | Visible above ground tunnel mouth hole and heaps, underground mine with huge widening; Type locality of Landsbergite ; There is evidence of mining between 1442 and 1942 | |
| Landsberg Castle Monument Zone | east of the city on the Schloßberg location |
Early 12th century | Ruin; probably founded at the beginning of the 12th century (or 10th century?), in two parts with an eastern neck ditch (filled), expansion to a residential palace at the beginning of the 17th century, destroyed in 1693; Remains of the upper castle, probably still 12th or 13th century (keep, curtain wall, shield wall, hall), remains of the late Gothic Zwinger and gate towers, 15th century, gun turret 16th century; Gothic and Renaissance spoils on the main castle |
 more pictures more pictures
|
Individual monuments
| designation | location | Construction year | description | image |
|---|---|---|---|---|
| Residential building | Friedrichstrasse 5 location |
first half of the 16th century | late Gothic house, partly half-timbered, probably from the first half of the 16th century, remodeling (?) marked 1824; Gate drive with half-timbered superstructure, around 1700; rear barn, 19th century |

|
| Courtyard | Friedrichstrasse 7 location |
first half of the 18th century | Streckhof, today the city library; Baroque house, partly half-timbered, first half of the 18th century |

|
| Residential building | Friedrichstrasse 9 location |
1718 | Baroque house, partly half-timbered, marked 1718 and 1822 |

|
| Edenborner Hof | Friedrichstrasse 10/12 location |
second half of the 16th century | Double house, core from the second half of the 16th century, decorative framework probably from the 17th century; No. 10 denotes 1589; Stable with hipped roof, 19th century |

|
| Residential building | Friedrichstrasse 11 location |
early 18th century | Baroque quarry stone building, partly half-timbered, probably from the early 18th century; probably an older cellar; defining the townscape |

|
| front door | Friedrichstrasse, at No. 15 location |
last quarter of the 18th century | Front door leaf, late Rococo, last quarter of the 18th century | |
| front door | Friedrichstrasse, at No. 17 location |
around 1827 | Classical front door, around 1827 |

|
| Protestant parish church | Kirchenplatz 1 location |
1789 | Early Classicist hipped roof building with a soaring west tower, marked 1789, architect Friedrich Gerhard Wahl , Zweibrücken; defining the townscape |
 more pictures more pictures
|
| War memorial | Kirchenplatz, at No. 1 location |
1958 | War memorial for those who fell in both world wars, 1958, architect Otto Rumpf , Obermoschel |

|
| school | Kirchenplatz 3 location |
around 1840 | former schoolhouse; one-storey late classicist hipped roof building, around 1840 |

|
| Amber Castle | Kirchenplatz 4 location |
1552 | Plastered building, stair tower with pyramid roof, 1552, remodeling in the early 19th century; defining the townscape |

|
| Protestant rectory | Kirchenstrasse 1 location |
1761 | former Protestant rectory; simple late baroque hipped roof building, marked 1761, architect Philipp Heinrich Hellermann , Zweibrücken |

|
| Catholic rectory | Kirchenstrasse 12 location |
1879 | Catholic rectory; Late Classicist plastered building on a square base, 1879; defining the street and townscape | |
| Catholic Parish Church of the Assumption | Kirchenstrasse, at No. 12 location |
1866-68 | neo-Gothic cuboid hall, 1866–68, architect Cornelius von Moro , Odernheim ; neo-Gothic organ, 1882 by A. Zipperlin and Christ, Neustadt an der Weinstrasse; defining the street and townscape |
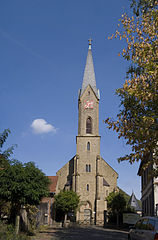 more pictures more pictures
|
| Tombstone | Kirchenstrasse, at No. 12 location |
1837 | in the churchyard: classicist tombstone Maria Anna Vincenti († 1837) |

|
| Old dish | Kirchenstrasse 13 location |
1737 | former ducal-Zweibrücken official winery; representative baroque two-wing complex with mansard hipped roof, marked 1737, north wing 1755, architect foreman Voit, Kusel , reconstruction probably in the early 20th century; defining the townscape |
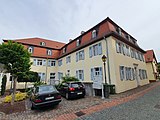
|
| Catholic schoolhouse | Kirchenstrasse 15 location |
around 1861 | former Catholic schoolhouse; stately plastered building, around 1861, possibly older in core; defining the townscape |
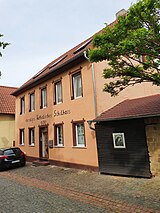
|
| Courtyard | Luitpoldstrasse 2 location |
16th to 19th century | Courtyard, 16th to 19th centuries; House with half-timbered parts, 16th or 17th century; Vaulted stable, barn and coach house, around 1860/70; overall structural system | |
| Inn | Luitpoldstrasse 7 location |
first quarter of the 19th century | Inn; classical plastered building, probably from the first quarter of the 19th century; defining the townscape | |
| facade | Luitpoldstrasse, at No. 38 Lage |
1900 | late founding sandstone facade, 1900, architect sculptor Otto Rumpf, Obermoschel | |
| town hall | Marktplatz 1 location |
1510-12 | Town hall; late Gothic plastered building, two-storey half-timbered dwelling, 1510–12; Romanesque column in the originally open hall, around 1180 |

|
| Residential building | Marktplatz 3 location |
in the middle of the 19th century | five-axis house, mid-19th century |

|
| Polish court | Polish farm without number location |
around 1600 | today bakery; Arcade house, partly half-timbered, around 1600 |
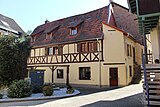
|
| Residential building | Richard-Müller-Strasse 9 location |
1848/49 | late classicist house with knee floor, small cuboid building, hipped roof, 1848/49; On the courtyard side, a younger extension, in the courtyard one and a half storey annex building, sandstone block construction with knee floor | |
| District Court | Richard-Müller-Straße 11, 11a location |
1900 | former district court with prison, today academy for rural maintenance and Protestant deanery; asymmetrical sandstone block construction with hipped roof, neo-renaissance, marked 1900, architect Joseph Rottler , Kaiserslautern ; At the back a former prison, sandstone block building with hipped roof, coach house with hipped roof; defining the townscape | |
| Official pharmacy | Richard-Müller-Strasse 18 location |
1840 | Official pharmacy; late classical plastered building, 1840, courtyard-side extension 1934; defining the townscape | |
| front door | Schneidergasse, at No. 7 location |
around 1830 | Classicist front door, around 1830 |
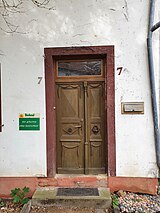
|
| Petersturmchen | Bird song, next to No. 6 location |
around 1373 | Peter tower of the late medieval city fortifications, three-storey quarry stone tower with conical roof, around 1373, heightened in 1527 |

|
| Residential building | Wilhelmstrasse 6 location |
after 1841 | originally a stagecoach station, then a notary's office, today a Buddhist center; stately late classicist house with knee floor, after 1841; Winter garden cultivation; Garden pavilion, around 1840; defining the townscape |

|
| Residential building | Wilhelmstrasse 14 location |
1787 | late baroque half-hipped roof building with half-timbered gables, marked 1787 | |
| Schuck's house | Wilhelmstrasse 18 location |
1583 | originally two separate Renaissance half-timbered houses, marked 1583 and 1584, half-timbered dendrodated 1584 |

|
| Residential building | Wilhelmstrasse 20 location |
1584 | Half-timbered building from 1584 modified in the 19th century, structurally connected to Schuck's house; inside the rest of the original equipment |
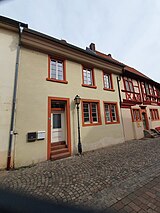
|
| Inscription stone and front door | Wilhelmstrasse, at No. 29 location |
1725 | Inscription stone, marked 1725; front door on the courtyard side, second half of the 18th century |

|
| Prayer and colliery house | Waldhaus 1, on the Moschellandsberg location |
1758 | former prayer and colliery house; single-storey half-timbered building, 1758, architect FW Jacobi, renewal probably in the first half of the 19th century; then quarry stone building with quadruple window of the former synagogue |

|
Former cultural monuments
| designation | location | Construction year | description | image |
|---|---|---|---|---|
| Residential building | Wilhelmstrasse 16 location |
around 1700 | baroque house, partly half-timbered, around 1700, possibly older in core; rear stable, partly half-timbered; canceled |
literature
- Dieter Krienke (editor): Cultural monuments in Rhineland-Palatinate. Monument topography Federal Republic of Germany . Volume 15: Donnersbergkreis. Werner, Worms 1998. ISBN 3-88462-153-X
- General Directorate for Cultural Heritage Rhineland-Palatinate (ed.): Informational directory of the cultural monuments Donnersbergkreis (PDF; 5.3 MB). Mainz 2017.
Web links
Commons : Kulturdenkmäler in Obermoschel - Collection of images, videos and audio files
Individual evidence
- ^ Ordinance on the protection of the Carolina Mercury Mine Monument Zone (PDF; 69 kB) of December 3, 2003, accessed on October 24, 2018