List of cultural monuments in Winnweiler
The list of cultural monuments in Winnweiler includes all the cultural monuments of the Rhineland-Palatinate municipality of Winnweiler, including the districts of Alsenbrück-Langmeil , Hochstein and Potzbach . The basis is the list of monuments of the State of Rhineland-Palatinate (as of August 15, 2017).
Monument zones
| designation | location | Construction year | description | image |
|---|---|---|---|---|
| Jewish cemetery monument zone | Winnweiler, Schulstrasse location |
1725 | probably laid out in 1725, expanded around 1880, documented until 1963; Tahara house, cubic tent roof construction, around 1880/90; 445 tombs |
 more pictures more pictures
|
| Monument zone town center | Winnweiler, Marktplatz, Kirchstrasse 1–19 and 2–14, Lorenz-Steinbückner-Weg 1 and 3, Schloßstrasse 7–21 and 2–12, Zwergstrasse 1–7, Gymnasiumstrasse 1 and 3, Jakobstrasse 1–13 and 2 and Neugasse 1 and 2-14 position |
uniform street scene in the town center, predominantly with two-storey eaves houses, including baroque half-timbered houses; in Neugasse and to the west of Schloßstraße, houses for craftsmen and day laborers from the early 19th century |
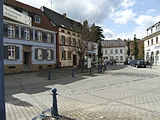
|
|
| Castle district monument zone | Winnweiler, Schloßstraße 47, 49, 51, 53 location |
from 1604 | Former castle district including "Messeplatz" with castle (1604) and a group of Wilhelminian-style public buildings (Volksbank 1877/78, former school and town hall 1892, Latin school 1873) |

|
| Monument zone cemetery | Hochstein, Friedhofstrasse location |
1820 | Created in 1820, expanded several times; 15 tombs of the Gienanth family, especially: Friedrich Freiherr von Gienanth, Sophia von Gienanth, Ludwig Freiherr von Gienanth, Friedrich August von Gienanth, Bertha von Gienanth; Tomb of the married couple Jakob Gerlach († 1899) |

|
| Iron smelting monument zone | Hochstein, north of the village of Lage |
around 1804 | Headquarters of the Gienanth iron industry; The core of the closed complex of the Herrenhof (No. 11-14): stately three-wing complex, around 1804; No. 1–9 single-storey eaves row with workers' apartments, marked 1800 (No. 7/8); Retaining wall with cellar doors marked 1825, 1842 (renovated) and 1845; Factory building, end of the 19th century; Park with iron smelting works from the 19th century |

|
| Monument zone Hauptstraße Potzbach | Potzbach, Hauptstrasse 1-8, 11, 13, 15/17, Ringstrasse 6 location |
18th and 19th centuries | Picturesque street scene with typical landscape courtyards with half-timbered houses and single-storey plastered buildings, 18th and 19th centuries, dominated by the former schoolhouse (around 1855) |
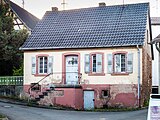
|
Individual monuments
| designation | location | Construction year | description | image |
|---|---|---|---|---|
| Forestry Office | Winnweiler, Falkensteiner Weg 3 location |
1886/87 | representative one and a half storey Wilhelminian style building, 1886/87; with equipment |
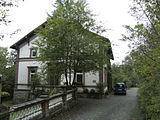
|
| Catholic pilgrimage chapel to the Holy Cross | Winnweiler, Falkensteiner Weg 8 location |
1760-64 | late baroque hall building, 1760–64, west tower 1840; former hermitage, half-timbered, around 1742; shaping the landscape |
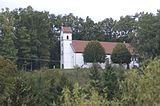 more pictures more pictures
|
| Courtyard | Winnweiler, Gymnasiumstraße 3 location |
early 18th century | Three-sided courtyard; two and a half storey half-timbered house, partly solid (plastered), early 18th century, barn, partly half-timbered, 1855; defining the townscape |
 more pictures more pictures
|
| Garden shed | Winnweiler, Jakobstrasse, at No. 19 location |
around 1750 | Half-timbered building with pagoda roof, around 1750 |

|
| Administration building | Winnweiler, Jakobstraße 21 location |
1825 | former royal Bavarian peace court with canton prison; stately classical quarry stone building with hipped roof, 1825 |
 more pictures more pictures
|
| Land registry | Winnweiler, Jakobstraße 25 location |
1896 | former Royal Bavarian Rent Office, today land registry office; sophisticated new baroque sandstone block building with mansard hipped roof, 1896, architect Ludwig Stempel , Kaiserslautern |
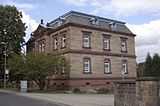 more pictures more pictures
|
| Protestant rectory | Winnweiler, Jakobstraße 27 location |
1908 | Protestant rectory and deanery; representative mansard hipped roof building, Baroque style, 1908, architect Peter Seeberger , Rockenhausen |

|
| Association municipality administration | Winnweiler, Jakobstraße 29 location |
1901 | former district court , today municipal administration; representative neo-baroque red sandstone block with mansard hipped roof, 1901, architect probably Theodor Bente , Kaiserslautern |

|
| Wayside cross | Winnweiler, Jakobstrasse, in front of No. 30 Lage |
1744 | Baroque cross, marked 1744, crucifix around 1900 |

|
| Saint Nepomuk | Winnweiler, Church Street, on the bridge over the Lohnbach location |
1761 | late baroque sandstone sculpture, marked 1761 |

|
| Tombs | Winnweiler, Kirchstrasse, in the cemetery location |
1840 | Cemetery laid out in 1840, expanded several times; Group of Notable Tombs, 1880 to 1920 | |
| Protestant parish church | Winnweiler, Kirchstrasse 19 location |
1749 | late baroque hall building, marked 1749, possibly on late Gothic foundations, 1409, west tower marked 1754; Walcker organ from 1914; defining the townscape |
 more pictures more pictures
|
| Residential building | Winnweiler, Kirchstrasse 22 location |
1837 | Classicist mansard hipped roof building, marked 1837, as well as late Classicist house with knee-high floor, around 1890 | |
| Catholic parish church of the Sacred Heart of Jesus | Winnweiler, Kirchstrasse 23 location |
1912/13 | representative baroque three-aisled relay hall, 1912/13, architect Ludwig Becker , Mainz; defining the townscape |
 more pictures more pictures
|
| Catholic sister house | Winnweiler, Kirchstrasse 25 location |
1906 | historicizing sandstone block construction, 1906; defining the townscape |
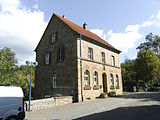 more pictures more pictures
|
| Early measurement | Winnweiler, Kirchstrasse 26 location |
around 1750 | former chaplain; Half-hipped roof building, partly half-timbered (plastered), around 1750 |
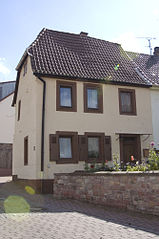 more pictures more pictures
|
| Residential building | Winnweiler, Lorenz-Steinbrückner-Weg 1 location |
second half of the 18th century | former gardener's house; single-storey late baroque mansard hipped roof, second half of the 18th century |

|
| Residential and commercial building | Winnweiler, Schloßstraße 22 location |
1907 | Krüppelhipped roof building, historicizing Heimatstil, marked 1907, architect Peter Seeberger, Rockenhausen ; defining the streetscape |

|
| Residential and commercial building | Winnweiler, Schloßstraße 23 location |
1844 | today a pharmacy, sophisticated baroque half-hipped roof building, classicist motifs, gate system marked 1844; defining the streetscape |
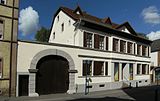
|
| Gym and festival hall | Winnweiler, Schloßstraße 35 location |
1902 | former gymnasium and festival hall, today restaurant; historicizing red sandstone block construction with shield gables, 1902, architect Peter Seeberger, Rockenhausen |
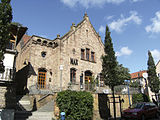 more pictures more pictures
|
| Winnweiler Museum | Winnweiler, Schloßstraße 37 location |
second half of the 18th century | former Falkenstein office, today a museum; single-storey plastered building, probably from the second half of the 18th century |
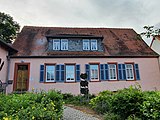
|
| Mission cross | Winnweiler, Schloßstraße, in front of No. 42 Lage |
1768 | Mission cross, sandstone, marked 1768 |

|
| Falkenstein Castle | Winnweiler, Schloßstraße 47 location |
1604 | former Falkenstein castle; two barrel-vaulted cellars, several cross-vaulted ground floor rooms, marked 1604, upper floor mainly from the 19th century, hipped roof, Wilhelminian expansion after 1870, doorway marked 1843; defining the townscape |

|
| Residential and commercial building | Winnweiler, Schloßstraße 49 location |
1877/78 | former bank building; representative Gründerzeit building with knee stick, 1877/78 |
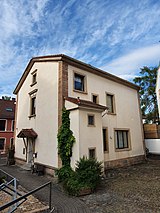
|
| School and town hall | Winnweiler, Schloßstraße 51 location |
1892 | former school and town hall; Wilhelminian style building, 1892 |

|
| Latin school | Winnweiler, Schloßstraße 53 location |
1873 | former Latin school; Wilhelminian style building, 1873 |
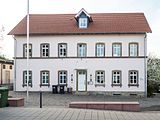
|
| Saint Nepomuk | Winnweiler, Weilergäßchen location |
1761 | late baroque sandstone sculpture, marked 1761 | |
| War memorial | Winnweiler, east of the village on the Leisbühl; Läusbühl district location |
1932/33 | War memorial 1914/18 and 1939/45; Hall with larger-than-life soldier figure, 1932/33, architect Karl Seeberger , Kaiserslautern, expanded after 1945 |
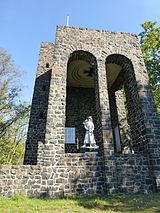 more pictures more pictures
|
| Tomb | Alsenbrück, Alsenztalstrasse, in the Lage cemetery |
around 1870 | In the cemetery laid out in 1825: Grave of the Franck family, around 1870 | |
| Protestant Church | Alsenbrück, Alsenztalstraße 22 location |
1762 | late baroque hall building, marked 1762; defining the townscape | |
| Courtyard | Langmeil, Imsbacher Straße 12 location |
second half of the 19th century | rich courtyard, second half of the 19th century and early 20th century; Residential house with half-hipped roof, around 1878, outbuilding; overall structural system | |
| school | Langmeil, Kaiserstraße 9 location |
1910 | former school house with teacher's apartment; representative hipped roof building, Heimatstil, marked 1910, architect Peter Seeberger, Rockenhausen | |
| Courtyard | Langmeil, Kaiserstraße 10 location |
19th century | one of the largest courtyards in the district, 19th century; late classicist hipped roof building with knee-length floor, marked 1860, above older cellars, marked 1819; House from the first half of the 19th century, possibly older in the core; Farm building, among other things marked 1799; overall structural system | |
| Courtyard | Sattelhof, No. 4/6 location |
from 1818 | large four-sided courtyard; Double dwelling house, one-storey baroque half-hipped roof building, marked 1830, above older cellars, former distillery, marked 1832, gate (s) marked 1818, quarry stone barn, barn with half-timbered gables, stables | |
| Community center | Hochstein, Alsenzstraße 116 location |
1898-1900 | former school house, today community center; representative two-and-a-half-storey two-wing building, 1898–1900, architect Karl Ritter , Kaiserslautern | |
| school | Hochstein, Alsenzstraße 136 location |
1786 | former schoolhouse; single-storey plastered late baroque building, 1786, roof turret 1820; defining the townscape | |
| Wayside cross | Hochstein, Alsenzstrasse, in front of No. 138 Lage |
1749 | Road cross, sandstone, marked 1749 | |
| Gienanth fountain | Hochstein, north of the village of Lage |
1775 | also Hinterbrünnchen ; classical fountain setting with obelisk, 1775 | |
| Milestone | Hochstein, north of the village on the B 48 | around 1875 | Sandstone cylinder, around 1875 |
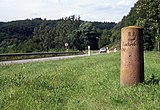
|
| Courtyard | Potzbach, Hauptstrasse 5/7 location |
first half of the 19th century | Courtyard area; Residential house, partly half-timbered, probably from the first half of the 19th century, half-timbered barn, brick stables; defining the streetscape |
 more pictures more pictures
|
| school | Potzbach, Hauptstrasse 6 location |
around 1855 | former school house, today community center; single-storey plastered building on ashlar plinth, around 1855, auxiliary building; defining the streetscape |

|
| Residential building | Potzbach, Hauptstrasse 11 location |
1767/68 | Single-storey half-timbered house, supposedly from 1767/68, marked 1829, sandstone barn 19th century |
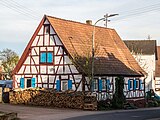
|
| Residential building | Potzbach, Hauptstrasse 15/17 location |
Early 18th century | two-storey half-timbered house, early 18th century |
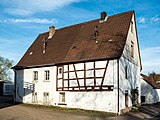
|
| Forester's house | Potzbach, Hauptstrasse 37 location |
1899 | Forester's apartment; one and a half story red sandstone block building, 1899 |
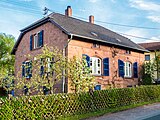
|
literature
- Dieter Krienke (editor): Cultural monuments in Rhineland-Palatinate. Monument topography Federal Republic of Germany. Volume 15: Donnersbergkreis. Werner, Worms 1998. ISBN 3-88462-153-X
- General Directorate for Cultural Heritage Rhineland-Palatinate (ed.): Informational directory of the cultural monuments Donnersbergkreis (PDF; 5.3 MB). Mainz 2017.
Web links
Commons : Kulturdenkmäler in Winnweiler - Collection of pictures, videos and audio files