List of cultural monuments in Ludwigshafen-Oggersheim
The list of cultural monuments in Ludwigshafen-Oggersheim includes all cultural monuments of the Oggersheim district of the Rhineland-Palatinate city of Ludwigshafen am Rhein . The basis is the list of monuments of the state of Rhineland-Palatinate (as of August 16, 2017).
Monument zones
| designation | location | Construction year | description | image |
|---|---|---|---|---|
| Stadtgartenstrasse monument zone | Stadtgartenstrasse 30, 32, 34/36, 38/40 and Niedererdstrasse 27 location |
1920 | Residential houses for French officer's families, hipped roof structures integrated into houses, settlement shaped by the garden city movement, 1920 based on plans by the Imperial Property Management of Kaiserslautern |

|
Individual monuments
| designation | location | Construction year | description | image |
|---|---|---|---|---|
| Residential building | Aichgasse 6 location |
Early 19th century | single-storey house, simple hipped roof building, early 19th century |

|
| Wayside cross | Alter Frankenthaler Weg, at No. 5 location |
1730 | Wayside cross; Sandstone crucifix, marked 1730 |

|
| Cemetery cross and tombs | Alter Frankenthaler Weg 53, in the Lage cemetery |
from 1862 | Cemetery laid out in 1861/62, expanded several times; Cemetery cross, marked 1862; Tombs: Eduard Damm († 1891), sandstone stele with volute gable, marble relief; Karl Keusch family († 1940), lamentation group, sandstone |
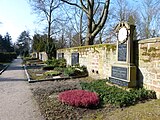
|
| Post office | At the Speyerer Tor 2 location |
1927 | representative building with hipped roof integrated into a house, expressionist motifs, remise from the construction period, 1927, architect Heinrich Müller , figure of Mercury by Theobald Hauck . |

|
| Andreas Streicher fountain | Anton-Ferner-Platz location |
1907 | 1907 designed by Adolf Bernd , Kaiserslautern, as a Schiller monument; After the bronze bust of Schiller was melted down on the Muschelkalk pedestal in 1963, Andreas Streicher's bronze bust instead, in 1963 by Ernst Graser based on the original by JH Danneckers , and moved from Schillerplatz |
 more pictures more pictures
|
| Residential building | Geistgasse 5 location |
in the middle of the 19th century | single-storey plastered sandstone building, mid-19th century, later roof extension with dormers |

|
| Residential building | Geistgasse 6 location |
second half of the 18th century | plastered gateway house, partly half-timbered, second half of the 18th century |
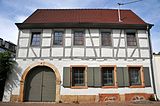
|
| Catholic rectory | Kapellengasse 4 location |
1904/05 | representative hipped roof building, 1904/05, architect Adolf Lipps ; with equipment |

|
| Catholic pilgrimage church Marä Himmelfahrt | Kapellengasse 8 location |
1774-77 | former palace church, towering early classical marble moor-clad rectangular building, rear pair of single-storey towers with domed helmets, 1774–77, architect Peter Anton von Verschaffelt ; with equipment |
 more pictures more pictures
|
| Minorite Monastery | Kapellengasse 10 location |
1760/61 | sandstone-integrated plastered building on an L-shaped floor plan, 1760/61, partial heights and neo-Gothic chapel built soon after 1850; with equipment |

|
| War memorial | Königsplatz location |
1897 | War memorial 1870/71; Marble obelisk on granite steps, bronze decoration, 1897 |
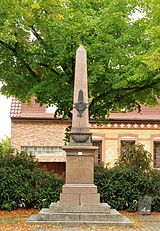
|
| Residential building | Kreuzgasse 1 location |
1781 | Residence of the von Blomberg'schen Hofgut; One and a half storey plastered house-integrated building, marked 1781, above an older barrel-vaulted cellar |

|
| Residential and commercial building | Mannheimer Strasse 16 location |
1903 | Corner residential and commercial building, sophisticated neo-baroque mansard hipped roof, 1903, shop fitting 1914 |
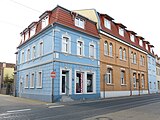
|
| Residential and commercial building | Mannheimer Strasse 18 location |
after 1804 | Corner residential and commercial building, elongated classicist half-hip roof building, after 1804; agricultural outbuildings, mid-19th century |

|
| Adolf Kolping Center | Mannheimer Strasse 19 location |
around 1800 | former farm building of the electoral residence palace; Elongated, single-storey plastered building with pavilion-like head structures, around 1800 |

|
| Gas station | Mannheimer Strasse, at No. 85 location |
1952/53 | Gasoline filling station of the Ludwigshafen Autohof-Gesellschaft; Glass pavilion on a triangular floor plan with protruding flat roof, reinforced concrete construction, 1952/53, architects Karl Latteyer and Alfred Koch |

|
| Oggersheim train station | Prälat-Caire-Straße 18/20 Location |
1853 | elongated, one to two-storey row of buildings; representative late Classicist reception building with hipped roof, 1853, one and one and a half story extensions from 1901/02 and the late 1930s; Bunker, concrete tower with hipped roof, around 1940, about the same time south of the main building of further wings |
 more pictures more pictures
|
| Town hall Oggersheim | Schillerplatz 2 location |
1839/40 | representative late classical hipped roof building, roof tower with roof turret, 1839/40, architect Gabriel Foltz , Speyer; Bronze bust of Friedrich von Schiller, 1955, by Theo Siegle , Saarbrücken |
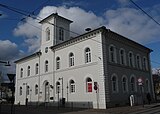 more pictures more pictures
|
| Sculptures | Schillerplatz, behind No. 7 Lage |
19th century | three clay figures in the garden, 19th century |
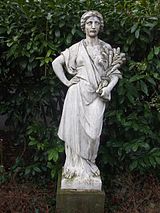
|
| Schiller House | Schillerstraße 6 location |
around 1750 | former inn "Zum Viehhof"; sandstone-integrated plastered building with gate drive, around 1750, above barrel vaulted cellar; Bronze plaque, 1856 |
 more pictures more pictures
|
| Inn | Schillerstraße 7 location |
1882/83 | "Wittelsbacher Hof" inn; imposing Wilhelminian style crooked hip roof, 1882/83, architect Georg Magenheimer |
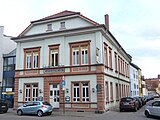
|
| Hofgut | Schillerstraße 8 location |
1809 | former von Haumüller'sches Hofgut; large-volume post-baroque tavern, house-integrated half-hipped roof building, 1809, coupled archways, 1938; Tower of the old malt house, five-story historicizing brick building, around 1897; Brewhouse with chimney |
 more pictures more pictures
|
| Evangelical St. Mark's Church | Schillerstraße 12 location |
1896-98 | neo-Gothic three-aisled gallery with Renaissance motifs, 1896–98, architect Franz Schöberl , Speyer, Christ sculpture after Bertel Thorvaldsen ; with equipment |
 more pictures more pictures
|
| Schiller pharmacy | Schillerstraße 18 location |
1876 | representative Wilhelminian style residential and commercial building, sandstone-framed brick building with hipped roof, around 1876 |

|
| Residential building | Schillerstraße 22 location |
around 1899 | Row house, neo-renaissance, around 1899 |

|
| Residential and commercial building | Schillerstraße 27 location |
before 1886 | Wilhelminian style residential and commercial building, sandstone-framed plastered building, 1886 with older parts, shop fitting 1926 |

|
| Residential building | Schillerstraße 44 location |
around 1897 | One-storey villa-like house, sandstone-framed mansard hipped roof, around 1897 |
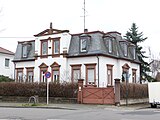
|
| Residential building | Schillerstraße 49 location |
1901/02 | Late founding corner house, single-storey brick building on a broken stone base, 1901/02, architect Adolf Wallerrab junior , dormer row 1936 |

|
| Residential building | Schillerstraße 57 location |
1911-13 | historicizing hipped roof building integrated into a house on an irregular floor plan, 1911–13, architect Heinrich Gerach |

|
| New Apostolic Church | Schillerstraße 69 location |
1959 | plastered reinforced concrete construction with grid windows, 1959, architects Dietrich & Neumann, Mutterstadt; with equipment |
 more pictures more pictures
|
| Schiller School | Wormser Strasse 17 location |
1899/1900 | former Luitpold School; Elongated historicizing hipped roof building, 1899/1900, architect Adolf Lipps |
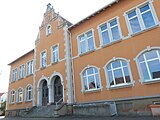
|
| Base stone | southeast of the village on Pfennigsweg; Hallway between Hohen- and Pfennigsweg 36. Gewann Lage |
around 1822 | Sandstone slabs clamped together by iron bands with a measured steel rod, around 1822 |
 more pictures more pictures
|
Former cultural monuments
| designation | location | Construction year | description | image |
|---|---|---|---|---|
| sculpture | Mannheimer Strasse, opposite No. 58 location |
1928 | Saint John Nepomuk; Sandstone sculpture on a baroque base, replica in 1928 by Theodor Hauck (original around 1730); deleted from list of monuments |
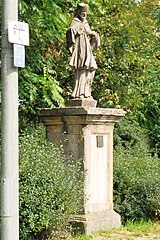
|
literature
- Mara Oexner (editor): Cultural monuments in Rhineland-Palatinate. Monument topography Federal Republic of Germany. Volume 8: City of Ludwigshafen am Rhein. Schwann, Düsseldorf 1990. ISBN 3-491-31039-3
- General Directorate for Cultural Heritage Rhineland-Palatinate (publisher): Informational directory of cultural monuments in the district-free city of Ludwigshafen (PDF; 4.9 MB). Mainz 2017.
Web links
Commons : Kulturdenkmäler in Ludwigshafen-Oggersheim - Collection of pictures, videos and audio files
Individual evidence
- ↑ Wolfgang Werner: The architect Heinrich Müller and the Bavarian Post Building School in the Palatinate , KIT Scientific Publishing, Karlsruhe, 2012, p. 174, ISBN 978-3-86644-790-5 ( online (PDF; 9.9 MB) )
