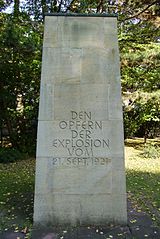List of cultural monuments in Ludwigshafen-Oppau
The list of cultural monuments in Ludwigshafen-Oppau includes all cultural monuments in the Oppau district of the Rhineland-Palatinate city of Ludwigshafen am Rhein , including the Edigheim district . The basis is the list of monuments of the state of Rhineland-Palatinate (as of August 16, 2017).
Monument zones
| designation | location | Construction year | description | image |
|---|---|---|---|---|
| Monument zone cemetery | Oppau, Rheinstrasse 40 location |
1913 | Cemetery laid out in 1913, expanded several times; Cemetery chapel, one-story neo-Romanesque hipped roof building, 1913; inside remains of a war memorial in 1849, 1866 and 1870/71, 1877 by sculptor Schuler, Ludwigshafen; War memorial 1914/18 (and 1939/45), shell limestone, around 1920; Memorial of the 1921 explosion, obelisk-like sandstone cube; Memorial stone flood disaster 1882/83, sandstone stele in relief; Tombs: Georg Hüter († 1933), sandstone stele in relief, 1956; Jakob Scheller († 1931), cubic sandstone block, bronze lyre |
 more pictures more pictures
|
| Monument zone of the former Frankenthal Canal | Edigheim, Am Hansenbusch location |
1773-81 | Connection between Frankenthal and the Rhine, remnants of the canal with a three-tiered cross-section and alternative roundabouts, 1773–81, architect Hofkammerrat Dyckerhoff |
Individual monuments
| designation | location | Construction year | description | image |
|---|---|---|---|---|
| Residential building | Oppau, Edigheimer Straße 2 location |
1922/23 | Corner house with artificial stone hipped roof, 1922/23, architect Alfons Collignon ; defining the townscape |

|
| Residential and guest house | Oppau, Edigheimer Straße 95 Location |
1909 | Residential and inn on an irregular floor plan with a moving roof landscape, Art Nouveau motifs, 1909, architect Jakob Fick |

|
| Post office | Oppau, Friedrichstrasse 1 location |
1922/23 | former post office; Residential and administrative building, artificial stone-integrated hip roof building, 1922/23 |

|
| Residential and commercial building | Oppau, Friedrichstrasse 7 location |
1906/07 | stately corner residential and commercial building, neo-baroque hipped roof building, voluminous corner bay window with onion dome, 1906/07, architect V. Lindner, Mannheim; Garden gate between standing stone pillars |

|
| Milestone | Oppau, Friesenheimer Straße, at No. 30 location |
around 1875 | Milestone; Sandstone cylinder, around 1875 |

|
| City Hall Oppau | Oppau, Georg-Hüter-Platz 26 location |
1906/07 | Mansard roof building with curved gable, Renaissance, Baroque and Art Nouveau motifs, 1906/07, architect Friedrich Pützer , Darmstadt; defining the plaza |

|
| Pestalozzi School | Oppau, Grosse Gasse 8 location |
1923 | mighty U-shaped building complex with gate drive, three-storey hipped roof buildings, expressionist motifs, figural reliefs in the middle section, 1923, architect Heinrich Slangen , Mannheim | |
| Evangelical Resurrection Church | Oppau, Kirchenstrasse 1 location |
1830 | Classical hall construction, 1830, reconstruction changed after destruction in 1921, 1923, architect Wolfgang Schrade , Mannheim; with equipment; On the tower facade there is a memorial plaque for 1914/18 and for the victims of the explosion in 1921 |
 more pictures more pictures
|
| Catholic St. Martin's Church | Oppau, Kirchenstraße 6 location |
1953/54 | three-aisled hall, simple, plastered reinforced concrete construction, bell tower, drawn-in upper floor with pyramid roof, 1953/54, architects Albert Boßlet , Würzburg, and Erwin van Aaken , including the partially preserved tower of the predecessor and the rectory; Mosaic by the sculptor Hans König, Trennfurt; Choir window by Wilhelm Braun, Munich, nave window by Boßlet; with equipment |
 more pictures more pictures
|
| Catholic rectory | Oppau, Kirchenstraße 8 location |
1912 | neo-baroque hipped roof building, 1912; Complete complex with church and sister house (Kirchenstrasse 10) |

|
| Mozart School | Oppau, Kurt-Schumacher-Straße 36 location |
1911 | Sandstone-integrated plastered building on a bossed square base, roof turret with bell helmet, 1911 | |
| War memorial | Edigheim, Mayor-Fries-Strasse location |
1928 | War memorial 1914/18 of the Edigheim Warrior & Military Association; Larger-than-life sandstone figure on a cubic base, 1928 | |
| Protestant church | Edigheim, Bürgermeister-Fries-Straße 4 location |
1914-16 | picturesque staggered hall church, sandstone art nouveau building, facade flank tower with onion dome, 1914–16, architect Raimund Ostermaier , Kaiserslautern; with equipment; built rectory (Oppauer Straße 60), sandstone-integrated hipped roof, architect Raimund Ostermaier |
 more pictures more pictures
|
| Trestle Bridge | Edigheim, Glockenloch, at No. 1a location |
around 1800 | single-arched sandstone block construction over the old Rhine, probably around 1800 | |
| Water tower | Edigheim, Oppauer Straße 30 Location |
1899/1900 | historicizing cylindrical brick building with a polygonal tower head, conical roof with lantern, 1899/1900; with equipment |
 more pictures more pictures
|
| War memorial | Edigheim, Ostring, in the cemetery location |
1891 | Cemetery laid out in 1844, expanded several times; War memorial 1870/71, Germania, sandstone, on a high pedestal, 1891 |
literature
- Mara Oexner (editor): Cultural monuments in Rhineland-Palatinate. Monument topography Federal Republic of Germany. Volume 8: City of Ludwigshafen am Rhein. Schwann, Düsseldorf 1990. ISBN 3-491-31039-3
- General Directorate for Cultural Heritage Rhineland-Palatinate (publisher): Informational directory of cultural monuments in the district-free city of Ludwigshafen (PDF; 4.9 MB). Mainz 2017.
Web links
Commons : Kulturdenkmäler in Ludwigshafen-Oppau - Collection of pictures, videos and audio files
