List of cultural monuments in Ludwigshafen-northern city center
In the list of cultural monuments in Ludwigshafen-Nördliche Innenstadt , all cultural monuments of the district Nördliche Innenstadt of the Rhineland-Palatinate city of Ludwigshafen am Rhein are listed. The basis is the list of monuments of the state of Rhineland-Palatinate (as of August 16, 2017).
Monument zones
| designation | location | Construction year | description | image |
|---|---|---|---|---|
| Monument zone 4. Gartenweg | 4. Gartenweg 4–14 and 7–15, Wöhlerstraße 19, Anilinstraße 14 Lage |
1902-07 | villa-like twin houses surrounded by gardens for officials and directors of BASF, sandstone-framed brick buildings, 1902–07, architect Eugen Haueisen ; Gartenweg 9 1920/21 |

|
| Monument zone BASF residential colony Hemshof | Anilinstrasse 29–53 (odd numbers), Bürgerstrasse 2–14 (even numbers), Liebigstrasse 30–54 (even numbers), 29–53 (odd numbers), Sodastraße 29–53 (odd numbers), 30–54 (even numbers ), 1. Gartenweg 31-53 (odd numbers), 38–50 (even numbers), 2. Gartenweg 30–54 (even numbers), 29–53 (odd numbers), 3. Gartenweg 29–53 (odd numbers) , 30–54 (even numbers) position |
around 1872–1911 | Housing estate for BASF workers, 66 individual buildings have been preserved from this first Ludwigshafen estate, single-storey, sandstone-segmented brick buildings with extended pitched roofs, so-called cross houses in garden parcels, two-storey supervisors' houses, from 1895 with gable projections, from 1911 single-storey Heimatstil buildings with hip or mansard roofs, around 1872 1911, architect Eugen Haueisen |

|
| Frankenthaler Straße monument zone | Frankenthaler Strasse 180–186 location |
Early 20th century | Row of one to four-storey late-founding houses with front gardens and their wrought-iron borders, sandstone-articulated brick buildings, early 20th century |
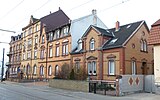
|
| Monument zone Graefenaustrasse | Gräfenaustrasse 31–37 (odd numbers) location |
from 1899 | Row of three-story residential and commercial buildings, sandstone-framed clinker buildings, Wilhelminian style and Art Nouveau, (No. 31 1899, No. 33 1903 and No. 35 1903, both by architects Wiedemann & Schneekloth, No. 37 1910) | |
| Hartmannstrasse monument zone | Hartmannstrasse 40–46a and 48–53, Marienstraße 18–24 and 26 Lage |
1894-1906 | Wilhelminian style row houses at the confluence of Marienstraße and Hartmannstraße, sandstone-framed clinker buildings (today partially plastered), 1894–1906 | |
| Main cemetery monument zone | Bliesstrasse location |
1854 | older part of the cemetery, which was laid out in 1854 and expanded several times, partly with the original surrounding wall including the Jewish cemetery in the south-east; numerous high-quality tombs, late 19th and first quarter of the 20th century | |
| Monument zone Jakob-Binder-Straße | Hartmannstrasse 2–10 and 9–13, Jakob-Binder-Strasse 8, 10, 16 and 5–11, Europaplatz 1 (east wing) location |
around 1900 | Row development on the corner of Hartmannstrasse and Jakob-Binder-Strasse consisting of four-storey residential and commercial buildings, clinker-brick buildings from the Gründerzeit, 1898–1908, architects Wiedemann & Schneekloth (except Jakob-Binder-Strasse 5, 7), documents the large-scale residential construction in Ludwigshafen around 1900 |
 more pictures more pictures
|
| Monument zone Kussmaulstrasse | Kussmaulstrasse 1–7, Sauerbruchstrasse 2–10, Bessemerstrasse 4 and 6, Schanzstrasse 93 Lage |
1911 | Residential complex around an inner courtyard from the building cooperative for the Bavarian traffic staff, two- and three-story plastered buildings with hipped and mansard roofs, neo-baroque motifs, 1911 | |
| Monument zone Lenaublock | Leuschnerstraße 12–16, Lenaustraße 2–12, Rollestraße 15 and 17, 1st Gartenweg 26–36 Lage |
1912 | Housing estate for BASF workers, four two- to three-story building blocks around an inner courtyard, plastered buildings, neo-baroque and Heimatstil motifs, 1912, architect Eugen Haueisen | |
| Monument zone Leuschnerstraße 20–28 | Leuschnerstraße 20/22 and 24/26/28 location |
1912 | BASF company housing, three-storey plastered plastered buildings with hipped roofs and front gardens, 1912, architect Eugen Haueisen | |
| Monument zone Leuschnerstraße 30–40 | Leuschnerstrasse 30-40 location |
1920/21 | Housing complex for BASF officials, two elongated three-storey building blocks behind front gardens, historicizing sandstone-integrated hipped roof buildings, 1920/21, master builder Strang | |
| Limburgstrasse monument zone | Limburgstrasse 3–15 and 10–12a, Europaplatz 1 (west wing) location |
around 1900 | Row of three- or four-story historicized residential buildings in brick with sandstone sections, around 1900 (No. 13 rebuilt after being destroyed in the war); No. 10 ff .: Row of clinker buildings with mansard roofs, No. 12: 1903, architect Heinrich Schmidt; No. 12a: 1904, architect J. Hahn | |
| Monument zone Rohrlachstrasse | Rohrlachstrasse 40-46 location |
around 1900 | Row of four-story historicized residential and commercial buildings, predominantly in clinker brick construction with sandstone structure, around 1900 | |
| Monument zone Sauerbruchstrasse | Sauerbruchstrasse 1–7, Robert-Koch-Strasse 2–8, Kussmaulstrasse 9, Bessemerstrasse 8 Lage |
1910s | Residential complex built for the Reichsbahn building cooperative of the Bavarian traffic staff according to plans by Ludwig Grimm, building blocks arranged around a rectangular inner courtyard, two or three-storey plastered buildings with simple brick-built structures under hipped roofs, arches to the courtyard interior | |
| Monument zone Seilerstraße | Seilerstrasse 16–30, Rohrlachstrasse 53 location |
first decade of the 20th century | On both sides of Seilerstraße and at its confluence with Rohrlachstraße, block perimeter development consisting of three- and four-storey late founding residential and commercial buildings, predominantly clinker buildings with sandstone structure, first decade of the 20th century | |
| Monument zone Welserstraße | Welserstraße 18–24 location |
1907-1909 | three-storey row of houses in the Heimat style, 1907–1909, No. 18 and 20 architect Johann Orth , No. 22 and 24 architect Philipp Scherb |
Individual monuments
| designation | location | Construction year | description | image |
|---|---|---|---|---|
| Residential and commercial building | Blücherstraße 13 location |
1902 | Four-storey corner residential and commercial building, part of the Wilhelminian style building with hipped roof, 1902, architect Georg Seitz | |
| Residential building | Blücherstraße 25 location |
1899 | four-storey house, sandstone-framed brick building with mansard roof, new renaissance motifs, 1899 | |
| Residential building | Blücherstraße 44 location |
around 1925 | three-story house, expressionist motifs, analogous to the post office built in 1925 (Rohrlachstraße 55) | |
| Residential building | Bürgermeister-Grünzweig-Straße 50 location |
1908 | sophisticated Art Nouveau row house, 1908 | |
| Residential and commercial building | Bürgermeister-Grünzweig-Straße 63/65 location |
1911 | Large-volume row residential and commercial building, four-story sandstone-integrated plastered building, historicizing and Art Nouveau motifs, 1911, architect Otto Schittenhelm | |
| Main laboratory of the Badische Anilin- & Soda-Fabrik | Carl-Bosch-Strasse, building C 13, location |
1887/88 | elongated Wilhelminian style brick building with hipped roof, 1887/88, architect Eugen Haueisen; defining the cityscape | |
| Main administrative building of the Badische Anilin- & Soda-Fabrik | Carl-Bosch-Straße 38 location |
around 1887/88 | stately Wilhelminian style brick building with a mansard roof, around 1887/88, architect Eugen Haueisen | |
| Town house north | Europaplatz 1 location |
1913 | four-storey, castle-like, neo-classical three-wing building with hipped roofs, 1913, design by the municipal building office, headed by Ernst May |
 more pictures more pictures
|
| Residential building | Falkenstrasse 7 location |
1906 | three-storey row house, sandstone-framed plastered building using scratching technique, historicizing Art Nouveau motifs, 1906, architect J. Buchenberger | |
| Residential building | Frankenthaler Strasse 74 location |
1902 | four-storey gothic row house with doorway, sandstone-integrated brick building, 1902, architect J. Hahn |

|
| Residential and commercial building | Frankenthaler Strasse 78 location |
1903 | four-storey historicizing row residential and commercial building with gate drive, sandstone-integrated brick building, 1903, architect Johann Orth |

|
| Residential building | Gartenstrasse 5 location |
1895 | sandstone-integrated brick building, new renaissance motifs, 1895, architects Gebrüder Hoffmann; connected by bridge to no.7 |
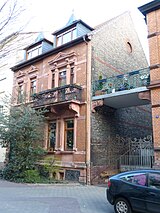
|
| Residential building | Gartenstrasse 7 location |
1895 | sandstone-integrated brick building, new renaissance motifs, 1895, architects Gebrüder Hoffmann; connected by bridge with no.5 |

|
| Residential building | Gartenstrasse 11 location |
1899 | Four-storey Wilhelminian-style row house, sophisticated brick building integrated into the house, marked 1899 |

|
| Residential building | Gartenstrasse 13 location |
1898 | Row house; three-storey, sandstone-integrated brick building, 1898, architects Wiedemann & Schneekloth and Ph. Walter |

|
| Residential building | Gartenstrasse 15 location |
1898 | Row house; three-storey, sandstone-integrated brick building, 1898, architects Wiedemann & Schneekloth and Ph. Walter |

|
| Residential and commercial building | Goerdelerplatz 13 location |
1905 | Row residential and commercial building, four-storey mansard roof building, historicist motifs alienated in an Art Nouveau style, 1905; defining the streetscape | |
| Trinity Catholic Church | Goethestrasse 4 location |
1899-1901 | three-aisled neo-Gothic hall church, sandstone block construction, 1899–1901, architect Wilhelm Schulte I , Neustadt; After being destroyed in the war, reconstruction in 1952/53, diocesan building officer Wilhelm Schulte II , Speyer, and architect Hebgen, colored glazing 1953, Franz Mayersche Hofkunstanstalt Munich |
 more pictures more pictures
|
| Block of flats | Goethestrasse 10-14 (even numbers), Rollesstrasse 1 and 3 Lage |
1927/28 | hook-shaped residential complex, four-storey cubic row buildings , raised corner tower, 1927/28, architect Rudolf von Perignon , Munich | |
| Residential and commercial building | Goethestrasse 13 location |
around 1900 | Residential and commercial building; sandstone-incorporated clinker buildings, gothic Art Nouveau motifs, around 1900, architect Johann Orth | |
| Residential and commercial building | Goethestrasse 15 location |
around 1900 | Residential and commercial building; sandstone-incorporated clinker buildings, gothic Art Nouveau motifs, around 1900, architect Johann Orth | |
| Residential and commercial building | Goethestrasse 15a location |
around 1900 | Residential and commercial building; sandstone-incorporated clinker buildings, gothic Art Nouveau motifs, around 1900, architect Johann Orth | |
| Residential building | Goethestrasse 18 location |
1906 | Elaborate three-storey row house with a mansard roof, Gothic Art Nouveau motifs, 1906, architect A. Wieland | |
| Residential building | Goethestrasse 29 location |
1902 | four-storey row house from the late founder period, sandstone-integrated clinker brick building, 1902, architects Wiedemann & Schneekloth | |
| Residential building | Goethestrasse 30 location |
1902 | three-storey historicizing row house, sandstone-integrated brick building with mansard roof, 1902, architects Wiedemann & Schneekloth | |
| Residential houses | Goethestrasse 31 and Sauerbruchstrasse 26 location |
around 1905 | four-storey late historical row houses, Art Nouveau motifs; Sauerbruchstrasse 26: 1905, architects Wiedemann & Schneekloth | |
| Residential building | Gräfenaustraße 20 location |
at the end of the 19th century | four-storey row house, sandstone-framed, clinker-clad neo-renaissance facade, end of the 19th century | |
| Residential building | Graefenaustrasse 37 location |
1910 | three-storey row house, sandstone-framed brick building with mansard roof, classicist Art Nouveau motifs, 1910, architect Philipp Scherb | |
| Residential building | Graefenaustrasse 49 location |
1899 | four-storey row house dating from the late founder period, clinker brick building, 1899, row of dormer windows 1927; defining streets and squares | |
| Residential and commercial building | Hartmannstrasse 9 location |
1901 | four-storey row residential and commercial building, sandstone-framed clinker brick building with mansard roof, new renaissance motifs, 1901, architects Wiedemann & Schneekloth |
 more pictures more pictures
|
| Residential and commercial building | Hartmannstrasse 10 location |
1900 | four-storey corner residential and commercial building, historical sandstone block building with mansard roof, 1900, architects Wiedemann & Schneekloth |
 more pictures more pictures
|
| Residential and commercial building | Hartmannstrasse 11 location |
1898 | four-storey corner residential and commercial building dating from the late 19th century, brick building, 1898, architects Wiedemann & Schneekloth |
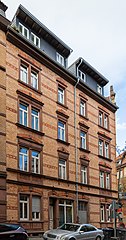 more pictures more pictures
|
| Residential and commercial building | Hartmannstrasse 13 location |
1910 | four-storey corner residential and commercial building, sandstone-framed brick building with mansard roof, Art Nouveau, 1910, architect Philipp Scherb |
 more pictures more pictures
|
| Residential building | Hartmannstrasse 17 location |
1895 | upper-class four-storey row house, neo-baroque sandstone-framed clinker brick building, 1895, architect Michael Kraus II |
 more pictures more pictures
|
| Residential building | Hartmannstrasse 18 location |
1902 | four-story row house, clinker brick building, 1902, architect Georg Seitz |
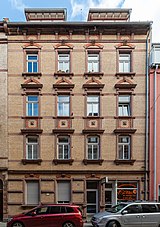 more pictures more pictures
|
| Residential building | Hartmannstrasse 19 location |
1895 | four-storey late historical row house, sandstone-integrated brick building, 1895, architect Michael Kraus II |
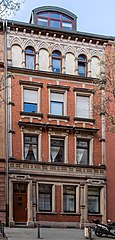 more pictures more pictures
|
| Residential and commercial building | Hartmannstrasse 20 location |
1902 | Sophisticated four-storey row residential and commercial building, sandstone-framed clinker brick building, neo-renaissance / art nouveau motifs, 1902, architects Wiedemann & Schneekloth, workshop building from the construction period on the back |

|
| Residential building | Hartmannstrasse 22 location |
1904 | four-storey row house, brick building, 1904, architects Wiedemann & Schneekloth |

|
| Residential building | Hartmannstrasse 30 location |
1902 | four-storey row house, sandstone-framed brick building with mansard roof, 1902, architects Wiedemann & Schneekloth | |
| Residential and commercial building | Hartmannstrasse 32 location |
1899 | four-storey Wilhelminian style corner residential and commercial building, sandstone-integrated clinker building with mansard roof, tower-like corner with tent roof, 1899, architects Wiedemann & Schneekloth; defining the streetscape | |
| Air raid shelter | Hartmannstrasse 33 location |
1941 | Air raid shelter; Concrete tower, Marian relief with child, 1941 | |
| Don Bosco House | Hemshofstraße 69, Rollesstraße 5 location |
1927/28 | Large-framed four-storey mansard roof building with stepped gable, expressionist motifs, canopy figures, 1927/28, architect Rudolf von Perignon, Munich | |
| Greek Orthodox Church of the Annunciation | Hohenzollernstrasse 2 location |
1926-28 | formerly Catholic Church of the Assumption; three-aisled basilica typical of the time with a hip roof, side aisles with pent roofs, expressionist motifs, 1926–28, architects Albert Boßlet , Munich, and Karl Lochner, bronze figures by Johannes Panzer , Munich; with equipment |
 more pictures more pictures
|
| Residential building | Hohenzollernstrasse 44 location |
1906 | four-storey late historical house, 1906, architect Johann Orth; defining the streetscape | |
| Air raid shelter | Hohenzollernstrasse 50 location |
1941 | Air raid shelter; Exposed concrete building with a crenellated end, relief of Mary with child, 1941, architect Hans Fischer |
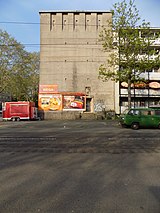
|
| Residential building | Jakob-Binder-Straße 5 location |
1906 | three-story row house, sandstone-framed brick building with mansard roof, gothic motifs influenced by Art Nouveau, 1906, architect Philipp Jotter |
 more pictures more pictures
|
| Residential building | Jakob-Binder-Straße 8 location |
1906 | three-storey house, sandstone-framed brick building, Art Nouveau, 1906, architect Franz Eichenauer |

|
| Residential and commercial building | Jakob-Binder-Straße 10 location |
1906 | Residential and commercial building, sandstone-integrated brick building, Art Nouveau, 1906, architect Franz Eichenauer |

|
| Residential and commercial building | Jakob-Binder-Straße 13 location |
1904 | three-storey Wilhelminian style row residential and commercial building, brick building with mansard roof, 1904, architects Wiedemann & Schneekloth |
 more pictures more pictures
|
| Residential and commercial building | Jakob-Binder-Straße 15 location |
1904 | three-storey row residential and commercial building, sandstone-framed clinker brick building with mansard roof, Art Nouveau motifs, 1904, architect Johann Orth |
 more pictures more pictures
|
| Residential and commercial building | Jakob-Binder-Straße 16 location |
1901 | four-storey corner residential and commercial building, lavishly sandstone-integrated clinker brick building with mansard roof, 1901 |

|
| Residential building | Jakob-Binder-Straße 17 location |
1904 | three-storey row house, sandstone-integrated brick building with mansard roof (renewed), historicizing motifs influenced by Art Nouveau, 1904, architect J. Hahn | |
| Residential building | Jakob-Binder-Straße 20 location |
1910 | three-storey row house, sandstone-framed brick building with mansard roof (renewed), Art Nouveau motifs, 1910 and 1912, architects Philipp Scherb and Otto Schittenhelm |
 more pictures more pictures
|
| Residential building | Jakob-Binder-Straße 22 location |
1912 | three-storey row house, sandstone-framed brick building with mansard roof, Art Nouveau motifs, 1910 and 1912, architects Philipp Scherb and Otto Schittenhelm |
 more pictures more pictures
|
| Residential and commercial building | Jakob-Binder-Straße 23 location |
1901 | four-storey corner apartment and commercial building dating from the late 19th century, sandstone-framed brick building with hipped mansard roof, 1901, architects Wiedemann & Schneekloth |
 more pictures more pictures
|
| Residential and commercial building | Jakob-Binder-Straße 24 location |
1896 | four-storey row residential and commercial building with doorway, new renaissance motifs, 1896, architects Josef Hoffmann & Söhne | |
| Residential and commercial building | Jakob-Binder-Straße 25 location |
1901 | four-storey row residential and commercial building, sandstone building, new renaissance motifs, 1901, architect K. Sieber |
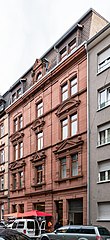 more pictures more pictures
|
| Residential and commercial building | Jakob-Binder-Straße 33 location |
1900 | four-storey corner residential and commercial building, sandstone-integrated Wilhelminian style building, 1900 | |
| Residential building | Kanalstrasse 18 location |
at the end of the 19th century | four-storey Wilhelminian style row house, sandstone-integrated brick building |
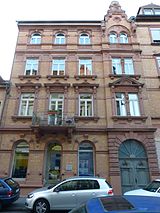
|
| Residential building | Kanalstrasse 73 location |
1896 | Residential house, brick and sandstone-integrated brick building, central projectile with stepped gable, 1896, architects Baumann & Böhler | |
| Air raid shelter | Karl-Müller-Strasse without number location |
1942/43 | Air raid shelter; Flat-roofed cubic exposed concrete building with extensions, 1942/43 | |
| Residential building | Karlstrasse 11 location |
1908 | Row house, brick building with sandstone walls, Art Nouveau motifs, 1908, architect Johannes Orth; defining the streetscape | |
| Residential building | Karlstrasse 13 location |
1908 | Row house, brick building with sandstone walls, Art Nouveau motifs, 1908, architect Johannes Orth; defining the streetscape | |
| Residential and commercial building | Limburgstrasse 14 location |
1904 | three-storey corner residential and commercial building, upper-class Art Nouveau building with hipped roof, 1904, architects Gebrüder Hoffmann |
 more pictures more pictures
|
| Residential building | Limburgstrasse 17 location |
1901 | three-storey Wilhelminian style corner house, sandstone-integrated clinker brick building with mansard hipped roof, 1901, architects Gebrüder Hoffmann | |
| Residential and commercial building | Limburgstrasse 19 location |
1900 | three-storey row residential and commercial building, sandstone-integrated brick building, new renaissance motifs, 1900; defining the streetscape | |
| Residential building | Limburgstrasse 21 location |
1902 | three-storey row house, sandstone-framed clinker brick building, historicizing motifs influenced by Art Nouveau, 1902, architects Gebrüder Hoffmann | |
| Residential and commercial building | Marienstraße 12a location |
1899 | representative four-storey corner residential and commercial building, sandstone-integrated brick building, new renaissance motifs, 1899 | |
| Indoor swimming pool north | Pettenkofer Strasse 9 location |
1956 | slim reinforced concrete construction with atrium and transparent swimming pool, 1956, architect Heinrich Schmitt | |
| Residential and guest house | Prinzregentenstrasse 15 location |
1898 | Dominant four-storey corner house with restaurant, brick building integrated into the house, new renaissance motifs, 1898, architect H. Holz |

|
| Residential building | Prinzregentenstrasse 20 location |
at the end of the 19th century | four-story row house, brick building integrated into the house, new renaissance motifs, end of the 19th century |

|
| Residential building | Prinzregentenstrasse 25 location |
last quarter of the 19th century | three-storey row house, sandstone-framed brick building, classicist motifs, last quarter of the 19th century, dwelling houses 1905 |

|
| Residential building | Prinzregentenstrasse 25a location |
late 19th century | Sophisticated three-story row house, sandstone-framed brick building, new renaissance motifs, late 19th century |

|
| Residential building | Prinzregentenstrasse 29 location |
late 19th century | Row house, sandstone-framed brick building, neo-renaissance motifs, late 19th century |

|
| facade | Prinzregentenstrasse 33 location |
1900 | Plastic facade of the four-story row house, 1900, architects Wiedemann & Schneekloth |

|
| Residential building | Prinzregentenstrasse 35 location |
1895 | Residential house, sandstone-framed brick building, new renaissance motifs, 1895, architects Baumann & Böhler |

|
| Residential and commercial building | Prinzregentenstrasse 36 location |
1899 | Large-volume row residential and commercial building, four-story brick building integrated into a house, new renaissance motifs, 1899, architects Wiedemann & Schneekloth |
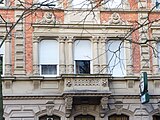
|
| Residential building | Prinzregentenstrasse 37 location |
1896 | Residential house, sandstone-framed brick building, 1896, architects Baumann & Böhler |

|
| Residential building | Prinzregentenstrasse 38 location |
1898 | four-story row house, sandstone-framed brick building, 1898, architects Baumann & Böhler |
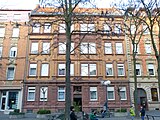
|
| Residential and commercial building | Prinzregentenstrasse 42 location |
around 1900 | Large-volume four-storey corner residential and commercial building, from the Wilhelminian style, sandstone-integrated brick building, around 1900 |

|
| Residential building | Prinzregentenstrasse 46 location |
around 1900 | three-storey row house, sandstone-integrated brick building, new renaissance motifs, around 1900; Art Nouveau door, stucco, wall paintings |

|
| Residential and commercial building | Prinzregentenstrasse 47 location |
around 1900 | four-storey historicizing row residential and commercial building, sandstone-integrated brick building, around 1900, architect Johann Orth |
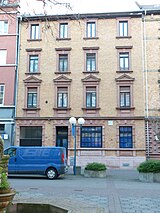
|
| Residential building | Prinzregentenstrasse 48 location |
late 19th century | three-storey row house with a three-part neo-renaissance facade, late 19th century |

|
| Residential and commercial building | Prinzregentenstrasse 49 location |
around 1900 | four-storey historicizing row residential and commercial building, sandstone-integrated brick building, around 1900, architect Johann Orth |

|
| Residential and commercial building | Prinzregentenstrasse 51 location |
around 1900 | Dominant four-storey corner residential and commercial building, lavishly sandstone-integrated brick building, neo-renaissance motifs influenced by Art Nouveau, around 1900 |

|
| Residential and commercial building | Prinzregentenstrasse 53 location |
1897 | four-storey corner residential and commercial building, sandstone-framed brick building, 1897, architects Baumann & Böhler |

|
| Transformer station | Rohrlachstrasse 23a location |
1925 | former transformer station; Brick building with a round porch, flat roof, 1925 | |
| Residential and commercial building | Rohrlachstrasse 25 location |
last quarter of the 19th century | three-storey corner residential and commercial building, new renaissance motifs, last quarter of the 19th century | |
| Air raid shelter | Rohrlachstrasse 36 location |
1942/43 | Air raid shelter; Concrete tower with pyramids, 1942/43, architect K. Lohner |
 more pictures more pictures
|
| Residential and commercial building | Rohrlachstrasse 46 location |
1905 | Three-storey residential and commercial building with a mansard roof, new renaissance motifs, 1905, architect Karl Weber | |
| Post office | Rohrlachstraße 55, Seilerstraße 43 location |
1925 | representative administration building; five-storey cubic hipped roof building, expressionist motifs, 1925, structural engineering office of the Speyer Post Office |

|
| Evangelical Apostle Church | Rohrlachstrasse 70 location |
1926 | two-aisled neo-Gothic gallery, yellow brick building, 1892–94, architect Johannes Otzen , Berlin; with equipment; War memorial 1914/18, granite, 1926 by Theodor Johanni ; Rohrlachstraße 72: Simultaneous rectory, partly clinker facing; Rohrlachstraße 68: former parish and sister house, gothic facing brick building, 1901, architects Wiedemann & Schneekloth, expanded in 1912, architect Otto Schittenhelm |
 more pictures more pictures
|
| Residential and commercial building | Rohrlachstrasse 79 location |
1900 | five-storey residential and commercial building, historicist and art nouveau motifs, 1900, architects Wiedemann & Schneekloth | |
| Residential building | Rohrlachstrasse 82 location |
1911 | four-story row house, red sandstone building with mansard roof, 1911, architect Philipp Scherb | |
| Residential and commercial building | Rohrlachstrasse 119 location |
1903 | representative four-storey corner residential and commercial building, historicist and art nouveau motifs, 1903, architect Philipp Jotter | |
| Air raid shelter | Rollesstrasse 14 location |
1942 | Octagonal concrete tower, 1942, extension as water tower (reinforced concrete construction) with conical roof and stair tower, 1953 |
 more pictures more pictures
|
| Residential building | Sauerbruchstrasse 20 location |
1911 | four-storey row house, sandstone-integrated plastered building, dwelling with pyramid roof, 1911, architect Philipp Scherb | |
| Residential building | Schanzstrasse 15 location |
1907 | three-storey corner house with a mansard hipped roof, built in sandstone, 1907/08, architect Johann Orth; defining the streetscape | |
| Residential building | Schanzstrasse 33 location |
1914 | four-storey row house, strictly geometric decor, 1914 | |
| Residential and commercial building | Schanzstrasse 72 location |
1909 | three-storey row residential and commercial building, sandstone cuboid construction with mansard roof, 1909, architect Johann Orth | |
| Residential building | Schanzstrasse 74 location |
1906 | three-storey row house with mansard roof, neo-Gothic and Art Nouveau motifs, 1906, architect Johann Orth | |
| Residential building | Seilerstraße 12 location |
1897 | three-storey house, classicist motifs, 1897 | |
| Residential and commercial building | Seilerstraße 17 location |
1900 | four-storey row residential and commercial building with restaurant, lavish Art Nouveau decor, 1900 | |
| Residential building | Seilerstraße 20 location |
1906 | three-storey row house, sandstone block construction with mansard roof, historicizing motifs influenced by Art Nouveau, 1906, architect Philipp Jotter | |
| Residential and commercial building | Seilerstraße 41 location |
1906 | four-storey row residential and commercial building, sandstone-framed plastered building, partly ornamental framework, 1906, architect Philipp Jotter | |
| Water tower | Turmstrasse 14 location |
1904 | Water tower of the former slaughterhouse; Clinker-faced reinforced concrete construction, square base, cylindrical shaft, tower head with conical roof, 1904, architect Gustav Uhlmann, Mannheim city planning officer |
 more pictures more pictures
|
| Air raid shelter | Valentin-Bauer-Strasse 2 location |
1941 | Air raid shelter; five-storey fair-faced concrete tower with blind arcades, 1941 |

|
| Pestalozzi School | Virchowstrasse 1 location |
1909-11 | representative three-wing complex, three-and-a-half-story sandstone-structured plastered buildings with mansard roofs, historicizing motifs influenced by Art Nouveau, 1909–11, fencing in 1936 | |
| Residential building | Von-der-Tann-Straße 18 location |
1897 | three-storey row house, sandstone-framed brick building with mansard roof, neo-renaissance, 1897, architect H. Holz | |
| Residential building | Von-der-Tann-Straße 22 location |
1900 | four-story historic row house, sandstone-framed brick building, marked 1900, architect Michael Kraus II | |
| Residential building | Von-der-Tann-Straße 32 location |
1902 | three-storey row house, sandstone-integrated brick building, neo-renaissance, 1902, architect Georg Seitz | |
| Grafenau School | Von-der-Tann-Straße 37, Graefenaustrasse 32 Lage |
1903/04 | representative U-shaped complex, sandstone-integrated brick buildings with hipped roofs, historicizing motifs influenced by Art Nouveau, 1903/1904, design by the City Building Office, headed by Ernst May; water tower in the courtyard, base on a circular floor plan, brick masonry shaft, tower head with conical roof, 1894 based on plans by Oskar Smreker (Mannheim) and Anton König (Munich); a plaque on the house commemorating those who died in the First World War |

|
| Residential building | Welserstraße 4 location |
1906 | three-storey row house with mansard roof, Art Nouveau motifs, 1906, architect Philipp Scherb | |
| Residential building | Welserstraße 7 location |
1904 | three-storey row house with mansard roof, 1904, architect Georg Seitz | |
| Residential and commercial building | Welserstraße 8 location |
1910 | large-volume three-storey corner residential and commercial building with a mansard hipped roof, 1910, architect August Hardt ; defining the streetscape | |
| Residential and commercial building | Welserstraße 11 location |
1908 | three-storey row residential and commercial building with a mansard roof, sandstone art nouveau building, 1908, architect Philipp Jotter | |
| Residential building | Welserstraße 17 location |
1905 | three-storey row house, sandstone-framed brick building, Art Nouveau, 1905, architect Georg Seitz | |
| Wislicenus block | Wislicenusstrasse 1–6, Leuschnerstrasse 15–25 (odd numbers), Anilinstrasse 40–46 (even numbers), Graebestrasse 2–16 (even numbers), René-Bohn-Strasse 1–5 (odd numbers) Location |
1918-20 | Housing estate for workers planned by BASF's construction department, nine three-storey building blocks around three inner courtyards, representative neo-baroque mansard hipped roof buildings with gates, 1918–20; War memorial for workers who died in 1914/18, 1923 by Hermann Hahn , Munich |

|
| BASF Society House | Wöhlerstraße 15 location |
1898-1900 | stately Wilhelminian style brick building with hipped roof, neo-renaissance, antique wall painting, 1898–1900, architect Eugen Haueisen; with equipment |
Former cultural monuments
| designation | location | Construction year | description | image |
|---|---|---|---|---|
| Friedrich Engelhorn high-rise of BASF | Carl-Bosch-Strasse 44 location |
1957 | 102 m high reinforced concrete skeleton construction on pilots, glass curtain walls, four-storey tower structure above a pitched roof, 1957, architects Helmut Hentrich and Hubert Petschnigg , Düsseldorf; shaping the cityscape; Canceled in 2013 |
 more pictures more pictures
|
literature
- Mara Oexner (edit.): City of Ludwigshafen am Rhein. (= Monument topography Federal Republic of Germany , cultural monuments in Rhineland-Palatinate , Volume 8.) L. Schwann, Düsseldorf 1990, ISBN 3-491-31039-3 .
- General Directorate for Cultural Heritage Rhineland-Palatinate (publisher): Informational directory of cultural monuments in the district-free city of Ludwigshafen (PDF; 4.9 MB). Mainz 2017.
Web links
Commons : Cultural monuments in Ludwigshafen-Nördliche Innenstadt - collection of pictures
