List of cultural monuments in Ludwigshafen-Friesenheim
The list of cultural monuments in Ludwigshafen-Friesenheim includes all cultural monuments in the Friesenheim district of the Rhineland-Palatinate city of Ludwigshafen am Rhein . The basis is the list of monuments of the state of Rhineland-Palatinate (as of August 16, 2017).
Monument zones
| designation | location | Construction year | description | image |
|---|---|---|---|---|
| Aschantidorf monument zone | Brunckstrasse 1–21, Carl-Bosch-Strasse 46–100, Kékuléplatz 1–8, Leopoldstrasse 1–17, Liebermannstrasse 1–7 and 9, Wolframstrasse 1–16 location |
1921/22 | Housing estate with a markedly rural character for scientific employees at BASF SE , 1921/22, architect Baumeister Strang; one-and-a-half to two-storey terraced houses with gardens, artificial stone-framed hip or half-hip roof buildings |
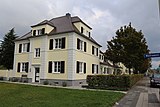 more pictures more pictures
|
| Monument zone Ebertpark | Erzbergerstrasse location |
1925 | Created in 1925 on the occasion of the South German Horticultural Exhibition, design and execution by horticultural architect. CW Siegloch, with the assistance of City Planning Officer Hans Graf; in the center of the garden parterre Sternbassin with fountain system, elliptical garden paths, two polygonal ticket houses, two pavilion-like kiosk houses with pagoda roofs (Erzberger Straße 71, 73), tower restaurant (Erzberger Straße 69) with a two-story central building with a circular pent roof, single-story side wings with hipped roofs, conical shell 1927; Archer, bronze sculpture by Ernst Moritz Geyger |
 more pictures more pictures
|
| Ebertsiedlung monument zone | Ebertstrasse 1–46, Erzbergerstrasse 66–68, Hohenzollernstrasse 53–75, Ernst-Lehmann-Strasse 1–21, Benzstrasse 2–16 location |
1927-36 | Spacious building complex built in two stages, 1927–36, built by the non-profit corporation for housing construction (GAG) with the assistance of the architects H. Trum and W. Scholler; first construction phase: elongated three-story apartment blocks with hipped roofs around several inner courtyards, four-story tower buildings with flat roofs; in the second construction phase (1935/36) historicizing design elements |
 more pictures more pictures
|
| Monument zone Fichtesiedlung | Fichtestrasse 18–24, Hüttenmüllerstrasse 1–8, Schwalbenweg 31–37, Sperlinggasse 1–15, Hohenzollernstrasse 68–82 location |
from 1923 | From 1923 housing estate built for workers and civil servants at BASF SE according to plans by the builder Strang, symmetrically arranged three-storey plastered buildings in neo-baroque design around green inner courtyards, front gardens, one avenue each in the north and south |
 more pictures more pictures
|
| Monument zone settlement on Geibelstrasse | Geibelstrasse 26–50 and 41–55, Bremser Strasse 4–14, Schopenhauerstrasse 11–21, Schellingstrasse 1–5 location |
1939 / 41-1951 | Housing estate for employees of BASF SE , elongated building blocks with three-storey hipped roof buildings around green courtyards, tower-like raised gate in the center, 1939 / 41–1951; built by the non-profit corporation for housing (GAG) , architect G. Hook, Ludwigshafen. |
 more pictures more pictures
|
| Monument zone settlement on Nietzschestrasse | Arnimstrasse 34 b – 42, Drosselweg 1, Kuckucksweg 2, Leuschnerstrasse 121 a – 129, Nietzschestrasse 2–28 and 5–35, Platenstrasse 23–33 Lage |
1920-1922 | Settlement for those involved in the war and survivors, rows of houses made of two-storey plastered buildings with sandstone structure in historicizing forms, in the sense of the garden city movement with front gardens, utility and ornamental gardens and green open spaces; built by the non-profit corporation for housing (GAG) according to plans by Karl Grein, Karl Schuler and the architects Marx & Wagner. |
![Monument zone settlement on Nietzschestraße [1]](https://upload.wikimedia.org/wikipedia/commons/thumb/b/b2/Friesenheim_Nietzschestrasse_2-28_-_2015.JPG/160px-Friesenheim_Nietzschestrasse_2-28_-_2015.JPG) more pictures more pictures
|
Individual monuments
| designation | location | Construction year | description | image |
|---|---|---|---|---|
| Catholic St. Gallus Church | Erasmus-Bakke-Straße 47 Location |
1848/1849 | neo-Romanesque hall construction, 1848/1849, architects Jakob and Gabriel Foltz , Speyer; with equipment |
 more pictures more pictures
|
| Owl Fountain | Friesenstrasse, in the Friesenpark location |
1913 | Bowl fountain with stylized owls, cast stone, 1913, sculptor Peter Gelbert |
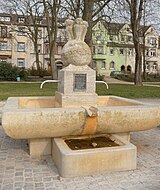
|
| Residential and commercial building | Geibelstrasse 67 location |
1905/1906 | three-storey residential and commercial building, sandstone-framed brick building, gothic Art Nouveau, marked 1905/06, architect Martin Braun , dormers 1918 |
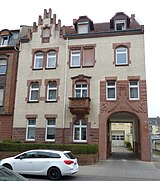
|
| Residential building | Geibelstrasse 89 location |
1902 | three-story row house, neo-coco and art nouveau motifs, 1902, architect Adam Wolf |

|
| New Apostolic Church | Hohenzollernstrasse 43 location |
1949/50 | house-like, stone-integrated hall building with low administrative building, 1949/50, architect Ludwig König , Oggersheim; with equipment |
 more pictures more pictures
|
| Cemetery chapel | Kopernikusstraße 55 location |
1926/27 | Cemetery chapel; Hall building with roof turret, single-storey wings with hipped roofs, 1926/27, resurrection relief by Theobald Hauck , portal sculptures by William FC Ohly ; by him also about the same time Franziskusbrunnen, cast stone and bronze; Flat roof extension 1968 |
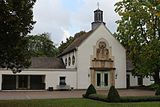 more pictures more pictures
|
| Evangelical Peace Church | Leuschnerstrasse 58 location |
1925/26 | circular central building with a conical copper roof, reinforced concrete construction with an open central tower, 1925/26 and 1931/32, architects Karl Latteyer and Hans Schneider, after the destruction of the war, modern reconstruction using preserved construction parts, 1956, architect Ernst Zinsser , Hanover; with equipment |
 more pictures more pictures
|
| Rupprecht School | Leuschnerstrasse 131, Nietzschestrasse 30 location |
1908 | Three-wing system on an H-shaped floor plan, three-storey hipped roof buildings, Art Nouveau and classicist motifs, expanded in 1908, 1913 |

|
| Evangelical Paulus Church | Luitpoldstrasse 41 location |
1901/02 | stately neo-Gothic gallery hall, sandstone block building integrated into the house, 1901/02, architect Franz Schöberl , Speyer; with equipment |
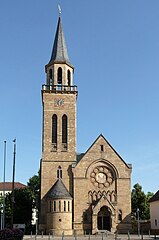 more pictures more pictures
|
| Town hall Friesenheim | Luitpoldstrasse 48 location |
1828 | former town hall; representative three-storey hipped roof building with roof turrets, 1828, 1871 heightened; defining the townscape |
 more pictures more pictures
|
| Air raid shelter | Luitpoldstrasse 54 location |
1941 | Air raid shelter; six-storey, cubic exposed concrete building with corner crowns, 1941 |
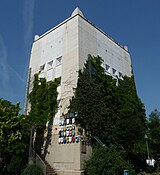
|
| Residential building | Taubenstrasse 7 location |
1905 | neo-Gothic row house, sandstone-integrated brick building, 1905, architect Alfred Löwenberg |

|
| Residential building | Taubenstrasse 21 location |
1903 | one and a half-story gothic row house, sandstone-integrated brick building with mansard roof, 1903, architect Johann Orth |
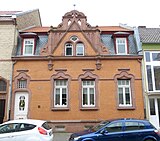
|
literature
- Mara Oexner (editor): City of Ludwigshafen am Rhein. (= Monument topography Federal Republic of Germany , cultural monuments in Rhineland-Palatinate , Volume 8.) Schwann, Düsseldorf 1990, ISBN 3-491-31039-3 .
- General Directorate for Cultural Heritage Rhineland-Palatinate (publisher): Informational directory of cultural monuments in the district-free city of Ludwigshafen (PDF; 4.9 MB). Mainz 2017.
Web links
Commons : Kulturdenkmäler in Ludwigshafen-Friesenheim - Collection of images, videos and audio files
Individual evidence
- ↑ Legal ordinance on the protection of the monument zone "Siedlung an der Nietzschestraße" City Administration Ludwigshafen, 2006 (PDF, 168 kB).
