List of cultural monuments in Ludwigshafen-Südliche Innenstadt
In the list of cultural monuments in Ludwigshafen-Südliche Innenstadt , all cultural monuments of the Südliche Innenstadt district of the Rhineland-Palatinate city of Ludwigshafen am Rhein are listed. The basis is the list of monuments of the state of Rhineland-Palatinate (as of August 16, 2017).
Monument zones
| designation | location | Construction year | description | image |
|---|---|---|---|---|
| Monument zone Max-Reger-Viertel | Brucknerstrasse 4–10 (even numbers), Max-Reger-Strasse 1–14, Rottstrasse 55–63 (odd numbers) location |
1922/23 | Housing estate for workers and employees, four-storey building blocks with attic storeys and hipped roofs, two-storey terraced houses with hipped roofs, gate construction and three-storey block of houses, rear loggias, historicizing design elements, some with expressionistic details, 1922/23, non-profit company for housing construction , with the help of architect Karl Latteyer cutter |

|
| Westendsiedlung monument zone | Bahnhofstrasse 58 and 79–83 (odd numbers), Benckiserstrasse 71–87 (odd numbers), Bürgermeister-Kutterer-Strasse 40–50 (even numbers), Friedrich-Lux-Strasse 1–15 (odd numbers), Westendstrasse 18–34 (even numbers) location |
1929/30 | Housing estate for workers, five-storey brick building blocks with flat roofs around green courtyards, partly cubic staggering, Neue Sachlichkeit, 1929/30, non-profit company for housing |
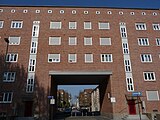
|
Individual monuments
| designation | location | Construction year | description | image |
|---|---|---|---|---|
| Chamber lock | At the Kammer lock Lage |
1894-97 | former chamber lock; cubic door flanks, sandstone blocks, with technical devices, 1894–97; Level tower, sandstone block construction from the Wilhelminian era with technical devices, around 1900 |
 more pictures more pictures
|
| Administration building of the Pfalzwerke AG | Bayernstrasse 37 location |
1921-23 | four-storey plastered plastered buildings with an attic floor, monumental portico, hipped roof, 1921–23, architects Otto Schittenhelm and Karl Latteyer, extension, 1934, architects Hoock & Kemnet |
 more pictures more pictures
|
| Tax office | Bayernstrasse 39 and Kurfürstenstrasse 42 location |
1913 | former rent office; representative large-volume plastered building, neo-baroque motifs, 1913, draft of the Königliches Landbauamt Speyer |

|
| Residential building | Bayernstrasse 52 location |
1909 | four-storey house-integrated row house, mansard roof, Art Nouveau motifs, 1909, architects L. and R. Böhler |

|
| Residential building | Bayernstrasse 54 location |
1909 | four-storey house-integrated row house, mansard roof, Art Nouveau motifs, 1909, architects L. and R. Böhler |

|
| Residential building | Bayernstrasse 56 location |
1909 | four-storey house-integrated row house, mansard roof, Art Nouveau motifs, 1909, architects L. and R. Böhler |

|
| Residential building | Bayernstrasse 57 location |
1909/10 | four-story row house with mansard roof, Art Nouveau motifs, 1909/10, architect Georg Wüst |

|
| Residential building | Bayernstrasse 58 location |
1911/12 | Sophisticated four-story row house with a mansard roof, classicist motifs influenced by Art Nouveau, 1911/12, architect Otto Schittenhelm |

|
| Residential building | Bayernstrasse 59 location |
around 1910 | Sophisticated four-story row house, Art Nouveau motifs, around 1910 |
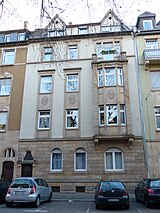
|
| Residential building | Bayernstrasse 60 location |
1910 | four-storey row house, sandstone block, 1910, architect Karl Wiener |
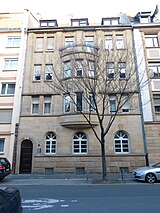
|
| Residential and commercial building | Bayernstrasse 61 location |
1912 | four-storey row residential and commercial building, plastered building integrated into the house, 1912, architect Karl Wiener |

|
| Residential building | Bayernstrasse 69 location |
1911 | four-storey row house, sandstone-framed plastered building, 1911, architect Otto Schittenhelm |
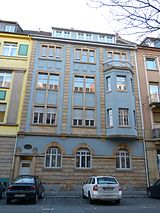
|
| Residential building | Bayernstrasse 73 and Pfalzgrafenstrasse 67 location |
1921 | large-volume corner house, sophisticatedly structured four-story hipped roof building, 1921, architects Marx & Wagner; defining streets and squares |

|
| Residential building | Berliner Strasse 43 location |
1902 | three-storey row house, brick building with mansard roof, new renaissance motifs, 1902, architects Gebrüder Hoffmann |

|
| Residential building | Berliner Strasse 45 location |
1902 | Late founding row house, sandstone-integrated brick building with mansard roof, 1902, architects Wiedemann & Schneekloth |

|
| Residential building | Berliner Strasse 47 location |
1914 | four-story historic row house with mansard roof, 1914, architect H. Zimmermann |

|
| Catholic St. Ludwig Church | Bismarckstrasse 37 location |
1858-62 | three-aisled neo-Romanesque sandstone block, 1858–62, architect Heinrich Hübsch , Karlsruhe; shaping the cityscape; After the nave was destroyed in the war, it was rebuilt in 1952–54, architect Philipp Blaumer |
 more pictures more pictures
|
| school | Bismarckstrasse 39 location |
1906 | former girls' school; stately three- and four-storey sandstone block building on an L-shaped floor plan with hipped roof, Art Nouveau, 1906, architect city architect Brunhard |

|
| Mayor Ludwig Reichert House | Bismarckstrasse 44-48 location |
1956 | Culture building with foyer and hall on the upper floor, 1956, architect K. Lochner |
 more pictures more pictures
|
| Residential building | Brucknerstrasse 2 location |
1910/11 | four-storey row house, noble hipped roof building, 1910/11, architects L. and R. Böhler; defining the streetscape |

|
| Residential building | Brucknerstrasse 12 location |
1912 | four-storey row house, Art Nouveau building with mansard roof, 1912, architect Peter Ferber |
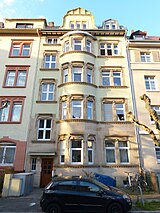
|
| Residential building | Brucknerstrasse 14 location |
1910/11 | four-storey hipped roof building, Art Nouveau motifs, 1910/11 |
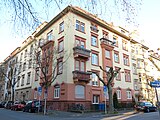
|
| villa | Bürgermeister-Kutterer-Strasse 37 location |
1910 | neo-baroque hipped roof villa, 1910, city architect Markus Sternlieb |

|
| Geschwister-Scholl-Gymnasium | Friedrich-Heene-Straße 11 location |
1926/27 | cubic staggered hipped roof building with ribbon windows, expressionist motifs, 1926/27, architects Albert Boßlet and Karl Lochner ; Extension from the 1950s with overhanging door canopy |
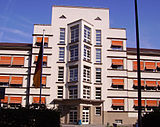 more pictures more pictures
|
| Residential building | Gneisenaustrasse 8 location |
1919/20 | four-storey row house, high-plinth sandstone-framed plastered building, 1919/20, architect August Greifzu |
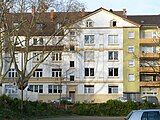
|
| Residential building | Gneisenaustrasse 10 location |
1919/20 | four-storey row house, high-plinth sandstone-framed plastered building, 1919/20, architect August Greifzu |

|
| Residential building | Halbergstrasse 52 location |
around 1900 | four-story row house with mansard roof, rich neo-baroque and neo-cococo facade decoration, around 1900 |

|
| Bank building | Kaiser-Wilhelm-Strasse 23 location |
1903 | former Royal Bavarian Bank; high-plinth three-storey monumental building with hipped roof, neo-baroque, 1903, architect Albert Schmitt , Munich, 1914/16 extended |

|
| Administrative building of the municipal transport company | Karl-Krämer-Straße 2 / 2a / 4 location |
1909/10 | representative baroque hipped roof building with three-storey corner pavilions, architect Gotthold Holzinger ; defining the plaza |
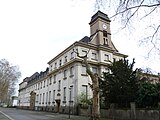 more pictures more pictures
|
| Evangelical St. Luke Church | Kurfürstenstraße 46 location |
1959-61 | monumental hall building with a markedly profane character, 1959–61, architect Heinrich Otto Vogel (Trier), facade reliefs by Franz Lind (Freinsheim) |
 more pictures more pictures
|
| Residential building | Lisztstrasse 144 location |
1912/13 | four-storey row house, sandstone-integrated mansard roof with mirror-symmetrical facade structure of the same type for No. 146 and individual details, 1912/13, architect Otto Schittenhelm |

|
| Residential building | Lisztstrasse 146 location |
1912/13 | four-storey row house, sandstone-integrated mansard roof with mirror-symmetrical facade structure of the same type for No. 144 and individual details, 1912/13, architect Otto Schittenhelm |

|
| Residential building | Lisztstrasse 148 location |
1911 | prototypical four-story row house with octagonal bay window and mansard roof, 1911, architect Otto Schittenhelm |

|
| Residential building | Lisztstrasse 152 Location |
1912 | four-storey historicized corner house, sophisticated sculptural decoration, 1912, architect Otto Schittenhelm |
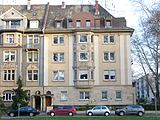
|
| Residential building | Lisztstrasse 154 location |
1912 | four-storey historicizing row house, sophisticated sculptural decoration, 1912, architect Otto Schittenhelm |
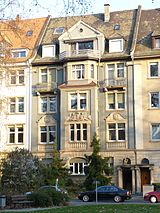
|
| Residential building | Lisztstrasse 164 location |
1909/10 | four-story upper-class row house, classicist motifs influenced by Art Nouveau, 1909/10, architect Otto Schittenhelm |

|
| Residential building | Lisztstrasse 166 location |
1909/10 | four-story upper-class row house, classicist motifs influenced by Art Nouveau, 1909/10, architect Otto Schittenhelm |

|
| Residential building | Lisztstrasse 170 location |
1911/12 | four-story row house, classicist motifs, 1911/12, architect Johann Orth |
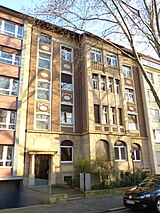
|
| pavilion | Ludwigsplatz 13a location |
1952 | formerly municipal tourist office with garden café; Reinforced concrete pavilion, ribbon windows, flat roof, 1952; construction-time equipment |
 more pictures more pictures
|
| Residential and commercial building | Ludwigstrasse 26–30 location |
1952-53 | Residential and commercial building, reinforced concrete skeleton structure in strict grid, 1952–53, architect Heinrich Schmitt |

|
| Central substation | Lutherstrasse 6–11c location |
1927-29 | former central substation; monumental administration building on a U-shaped floor plan; four-storey cube in reinforced concrete construction, clinker brick facades integrated with artificial stone, Bauhaus and expressionist motifs, 1927–29, architect Hans Graf |
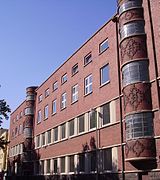 more pictures more pictures
|
| Tower of the Evangelical Luther Church | Maxstrasse 33 location |
1858-62 | Ruin, facade with tower of the neo-Gothic hall building, 1858–62, architect August von Voit , Munich, sculptures added in 1883 by sculptor Moest, Karlsruhe |
 more pictures more pictures
|
| Evangelical Melanchthon Church | Maxstrasse 38 location |
1949 | simple sandstone hall building, 1949, architect Otto Bartning , Neckarsteinach |
 more pictures more pictures
|
| villa | Mundenheimer Strasse 140 location |
1924/25 | Factory owner's villa, large-volume hipped roof building, expressionist motifs, 1924/25, architect Ernst Plattner , Mannheim |
 more pictures more pictures
|
| Administration building | Mundenheimer Strasse 149 location |
1926/27 | three-storey, expressionistic, functional cube on an L-shaped floor plan, raised corner, 1926/27, architect Rudolf Brüning , Düsseldorf; defining the cityscape |
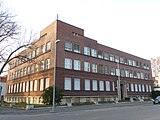
|
| Catholic Sacred Heart Church | Mundenheimer Strasse 218 location |
1926-29 | monumental, basilically laid out bare brick building under Expressionist influence, 1926–29, architect Albert Boßlet, Würzburg / Munich, with the assistance of Karl Lochner, Ludwigshafen; with equipment; Rectory (Mundenheimer Straße 216), brick building with hipped roof |
 more pictures more pictures
|
| Rhine School | Mundenheimer Straße 220 location |
1913/14 | former Rhine school; historicizing three-wing complex, three-storey plastered buildings with windows and mansard roofs, domed staircase tower, 1913/14, design by the municipal building department; defining the cityscape |

|
| Residential and commercial building | Mundenheimer Strasse 232 location |
1904/05 | Large-volume corner residential and commercial building, four-story Art Nouveau building with hipped roof, 1904/05, architect Leonhard Weglehner , Mannheim |

|
| Residential building | Mundenheimer Strasse 241 location |
1902 | four-storey Wilhelminian-style row house, block building with Art Nouveau decor, 1902, architect Valentin Balzer |

|
| Pointed bunker | Pasadenaallee, at No. 15 location |
Early 1940s | Pointed bunker ( angle tower ); Conical structure made of reinforced concrete with a steeper shaft and flatter helmet, early 1940s |
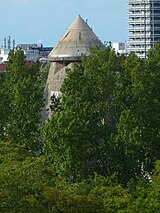
|
| Residential building | Pfalzgrafenstraße 63 location |
1906 | four-storey row house, sandstone block construction with mansard roof, Art Nouveau motifs, 1906, architect Türk & Sohn; with equipment |
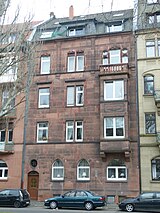
|
| Residential building | Pfalzgrafenstraße 65 location |
1907 | four-storey row house, sandstone block construction, Art Nouveau motifs, 1907, architect J. Raisch |

|
| Residential building | Roonstrasse 2 location |
1919/20 | four-storey row house, high-plinth sandstone-framed plastered building, 1919/20, architect August Greifzu |
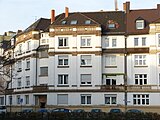
|
| Residential building | Roonstrasse 4 location |
1919/20 | four-storey row house, high-plinth sandstone-framed plastered building, 1919/20, architect August Greifzu |
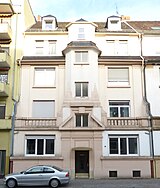
|
| Residential and commercial building | Rottstrasse 34 location |
1919/20 | four and five-storey corner apartment and commercial building, large-volume plastered building typical of the time, 1919/20; defining the streetscape |
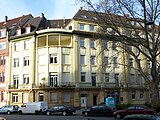
|
| Residential building | Rottstrasse 53 location |
1908 | three-storey row house with mansard roof, doorway, sandstone-integrated plastered building, Art Nouveau motifs, 1908, architect Johann Orth |
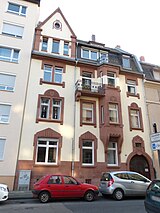
|
| Residential building | Rottstrasse 71 location |
1921 | stately three-storey row house with mansard roof, plastered building with artificial stone, 1921 |
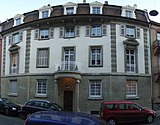
|
| Air raid shelter | Saarlandstrasse 34 location |
1941 | Air raid shelter; Octagonal reinforced concrete construction with a single-storey tower structure with a tent roof, 1941, architect Heinrich Schmitt |

|
| Block of flats | Saarlandstrasse 135–143, Knollstrasse 1, Pestalozzistrasse 2 Location |
1920-25 | Block of flats for sergeant families of the French occupation, representative four-storey block of houses with side wings, elongated artificial stone hipped roof building, 1920-25 |

|
| Residential building | Saarlandstrasse 145 location |
1906 | Row house, four-story Art Nouveau building, 1906, architect Hugo Kieser |

|
| Residential building | Schützenstrasse 2 location |
1906 | four-storey row house with mansard roof, Art Nouveau motifs, 1906, architect Franz Eichenauer |

|
| Ludwigshafen roller mill | Walzmühlstrasse 65, 65a, Rheinuferstrasse 9, 9a, 9b location |
1906 | sophisticated six-story monumental building, nine-story former water tower, 1906, architect Adolf Lipps |
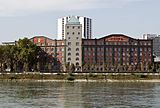 more pictures more pictures
|
| District Court and Judicial Jail | Wittelsbachstrasse 10 location |
1928/29 | representative large-volume complex, elongated three-storey hipped roof buildings, 1928/29, draft Landbauamt Speyer |
 more pictures more pictures
|
| Residential building | Wittelsbachstrasse 56 location |
1910 | Broad four-storey row house with a mansard roof, sandstone art nouveau building, 1910, architect Otto Schittenhelm |

|
| Residential building | Wittelsbachstrasse 59 and Lisztstrasse 121 location |
1926/27 | five-storey corner residential complex with hipped roof, plastered building with artificial stone, 1926/27, architect Ernst Schibel |

|
| Residential building | Wittelsbachstrasse 61 location |
1919/20 | monumental four-storey corner house, upper-class mansard hipped roof building, baroque classicist motifs, 1919/20, draft of the municipal building department |

|
| Residential building | Wittelsbachstrasse 71 location |
1919 | Sophisticated four-storey row house with a hipped mansard roof, neo-classical motifs, 1919, draft of the municipal building department; defining the streetscape |
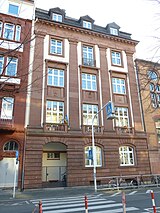
|
| Wittelsbach School | Wittelsbachstrasse 73 and Rottstrasse 52 location |
1901 | representative three-storey complex; Main building: three-wing system with hipped roofs, 1901, outline design by the city building authority; Gym: brick building, 1902; Large-volume L-shaped wing with hip roofs, Art Nouveau motifs, 1908 |

|
| Residential building | Wittelsbachstrasse 75/77 location |
1919 | four-storey, upper-class, double-row house with a hipped mansard roof, neo-classical motifs, 1919, draft of the municipal building department; defining the streetscape |

|
| Residential building | Wittelsbachstrasse 79 location |
1906 | four-storey sandstone block building with mansard roof, Art Nouveau motifs, 1906, architects Türk & Sohn; defining the street scene; with equipment |

|
| Residential building | Wittelsbachstrasse 81 location |
1906 | four-storey sandstone block building with mansard roof, Art Nouveau motifs, 1906, architects Türk & Sohn; defining the street scene; with equipment |

|
| Residential building | Wittelsbachstrasse 88 location |
1907 | four-storey row house, sandstone block construction, rich Art Nouveau decor, 1907, architect Johann Orth |

|
| Catholic rectory | Wredestrasse 24 location |
around 1860 | Representative two-and-a-half-storey plastered late classicist building with a niche figure, around 1860, rearranged in 1913/14 |
 more pictures more pictures
|
literature
- Mara Oexner (editor): City of Ludwigshafen am Rhein. (= Monument topography Federal Republic of Germany , cultural monuments in Rhineland-Palatinate , Volume 8.) Schwann, Düsseldorf 1990, ISBN 3-491-31039-3 .
- General Directorate for Cultural Heritage Rhineland-Palatinate (ed.): Informational directory of cultural monuments in the district-free city of Ludwigshafen. Mainz 2017. ( online as PDF; 4.9 MB)
Web links
Commons : Cultural monuments in Ludwigshafen-Südliche Innenstadt - collection of pictures, videos and audio files
