List of cultural monuments in Westhofen
In the list of cultural monuments in Westhofen , all cultural monuments of the Rhineland-Palatinate municipality of Westhofen are listed. The basis is the list of monuments of the state of Rhineland-Palatinate (as of July 31, 2018).
Monument zones
| designation | location | Construction year | description | image |
|---|---|---|---|---|
| Monument zone on the market | Am Markt 14-24, Ohligstraße 2 location |
from 1600 | Area of the former fortified cemetery with Catholic and Protestant church as well as marketplace, southern retaining wall after Kellergasse, probably around 1724/25, there 12 vaulted cellars under the cemetery, mentioned in 1600, and houses from the 18th and 19th centuries |
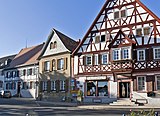
|
| Monument zone Hofgut Orb | Upper Blenz 27 layer |
1832 | open three-sided courtyard, laid out between 1832 and 1840; two-storey late classicist house, marked 1836 and 1837, Biedermeier hallway stairs running in opposite directions, original furnishings on the ground floor partially preserved; Barn and stable building with elaborate facades, around 1840; Courtyard paving, gardens | |
| Monument zone town center | Altbachgasse 1, 2, 4, Am Markt 1–24, Kellergasse 7, Mainzer Strasse 1–3, 6, 8, Ohligstrasse 1–9 (odd numbers), 2, Seegasse 2, 4, Wormser Strasse 1–5 location |
16th to 19th century | characteristic site plan; largely closed building stock from the 16th to 19th centuries with a high concentration of individual monuments |

|
| Seebachquelle monument zone | At Seebach 1, 3, 5 and no number location |
16th Century | Former washing area at the Seebach spring, canalised Seebach up to the former Seemühle, with a former bath house (No. 3/5) in the core of the 16th century |
 more pictures more pictures
|
Individual monuments
| designation | location | Construction year | description | image |
|---|---|---|---|---|
| Evangelical rectory | Altbachgasse 1 location |
Mid 18th century | late baroque hipped roof building, mid-18th century | |
| Veteran stone | At the market location |
1847 | classicist stele, 1847 |

|
| War memorial | At the market location |
1881 | War memorial 1870/71, obelisk, marked 1881 | |
| German House Inn | At market 1 location |
around 1600 | former inn; rich half-timbered house, partly massive, around 1600, post-baroque portal, marked 1806; Vaulted stable , marked 1579 |

|
| Residential and commercial building | At the market 2 location |
18th century | Baroque mansard roof building, 18th century, shop arcades marked 1748 |

|
| Residential building | At the market 3 location |
Early 18th century | Baroque house, half-timbered gable slated, early 18th century |
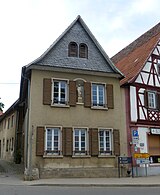
|
| Residential building | At the market 4 location |
17th century | Baroque half-timbered house, partly massive, marked 1726, partly from the 17th century | |
| Schoolyard | At the market 5 location |
1580 | Half-hip roof building, stair tower, renaissance core, marked 1580 and 1592, basement exit marked 1779, overformed in baroque style; Gate system from 1599; Fountain | |
| Courtyard | At the market 6 location |
1567 | Renaissance house, partly half-timbered, marked 1567 and 1576, overformed in baroque style, marked 1708; former forge; Garden gate marked 1706; Farm buildings, 18th to 20th centuries |

|
| Catholic rectory | At the market 7 location |
1760s | Baroque half-timbered building, partly massive, 1760s |
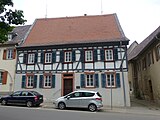
|
| Gasthaus Zur Krone | At market 8 location |
16th or 17th century | designated 1737; Baroque hipped roof building, core from the 16th or 17th century, remodeling in the 18th and 19th centuries, pub sign around 1900 | |
| Press house | At market 9 location |
1728 | former Kurpfalz wine press house, now part of the Orb winery; elongated baroque building, marked 1728 | |
| Residential building | At market 10 location |
first half of the 19th century | Classicist hipped roof construction, first half of the 19th century | |
| Gasthaus "Zum Löwen" | At market 12 location |
Mid 18th century | former Gasthaus Zum Löwen; late baroque hipped mansard roof, mid-18th century; Shop fitting in the late 19th or early 20th century | |
| Residential building | At the market 13 location |
1810 | stately home of the Orb winery, marked 1810 |
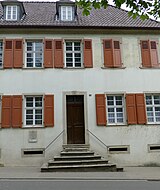
|
| Residential building | At market 14 location |
1839 | three-storey classicist hipped roof building, marked 1839 |
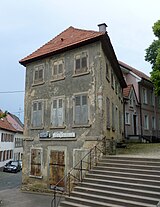
|
| sculpture | At the market, at No. 16 location |
18th century | Baroque house Madonna, 18th century (possibly a copy); Lintel, marked 1768 | |
| The green tree inn | At market 17 location |
around 1760 | Former inn to the green tree; Baroque plastered building, around 1760 | |
| Catholic parish church of St. Peter and Paul | At market 18 location |
1711 | baroque hall building from 1711, neo-Gothic extension in 1892; Medieval ossuary under the nave |

|
| Evangelical parish church | At Markt 20/22 location |
15th or 16th century | formerly St. Peter and Paul; Basically Gothic hall, 1574 and 1607 alterations, north portal marked 1604, 1663–70, 1701 reconstruction, nave 1864, 1900 |
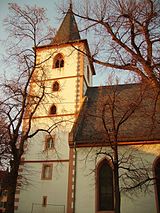
|
| Residential building | At market 24 location |
1786 | Baroque hipped roof building, marked 1786 | |
| Sea mill | At the last 39 location |
16th Century | former sea mill; Residential and mill building, core from the 16th century, remodeling in the 19th and 20th centuries, shield gable marked 1572, lintel marked 1740; Vaulted stable, around 1860; Mill wheel |

|
| Site fortification | At last 52 and another location |
before 1354 | Remains of the town wall mentioned in 1354, which is essentially late medieval; in the southwest fortified tower (An der Letze 52) | |
| Catholic parish garden | Hobelsgasse, at No. 12 location |
18th century | Catholic parish garden with late baroque garden house, 18th century | |
| Inscription stone | Cellar alley location |
20th century | inscription stone in relief with Ross, modern inscription 1593, 20th century |

|
| War memorial and tombs | Mainzer Straße, in the cemetery location |
from 1900 | Neoclassical war memorial 1914/18, artificial stone, 1920s; Grave field for those involved in the war 1914/18, "Iron Crosses", around 1920–40; Jacob Heeß family grave, electroplating, around 1903; Philipp See tomb, around 1910, influence of Art Nouveau |
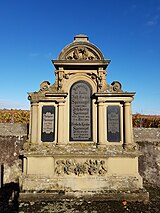 more pictures more pictures
|
| Residential building | Mainzer Strasse 2 location |
1760 | Baroque half-timbered house, partly massive, half-hip roof, marked 1760, in the core probably older; late Gothic spoil; Barn marked 1758 | |
| Alms house | Mainzer Strasse 5 location |
17th century | Half-timbered house, partly massive, essentially from the 17th century, changes marked 1708 | |
| Courtyard | Mainzer Strasse 7 location |
1660 | Four-sided courtyard; Baroque angular building, 18th century, partly from 1660, gate drive marked 1820 | |
| Trappischer Hof | Mainzer Strasse 8 location |
18th and 19th centuries | three-wing courtyard, 18th and 19th centuries; baroque house with half-timbered parts, cellar of the outbuilding marked 1732; overall structural system | |
| Villa basement | Mainzer Strasse 10 location |
1895/99 | Villa Keller with wine cellar, garden and economy, 1895/99, architect Hermann Haldenwang , Worms; overall structural system | |
| Residential building | Upper Blenz 5 layer |
18th century | Baroque house, 18th century, with changes from the 19th century | |
| Residential building | Upper Blenz 6 layer |
around 1600 | Residential house, core around 1600, late Baroque remodeled, marked 1756; Remains of a renaissance portal | |
| Lintel | Upper Blenz, at No. 17 location |
12th Century | Romanesque lintel in relief, 12th century | |
| Residential building | Ohligstrasse 1 location |
16th or early 17th century | Essentially a late Gothic house, 16th or early 17th century | |
| Gasthaus Zum Schwanen | Ohligstrasse 3 location |
around 1750 | former Gasthaus Zum Schwanen; Late baroque building, around 1750, older barn | |
| Residential building | Ohligstrasse 5 location |
1755 | former house; Late baroque building, 1755; Spolie inscribed 1588 |

|
| Courtyard | Ohligstrasse 18 location |
18th century | baroque half-timbered house, 18th century; Farm building with vaulted stable, 19th century | |
| Meckenheimer Hof | Ohligstrasse 19 location |
1554 | former Meckenheimer Hof; Four-wing system; stately half-timbered house, partly massive, marked 1554 | |
| Gasthaus Pfälzer Hof | Ohligstrasse 21 location |
16th Century | former Gasthaus Pfälzer Hof; Plastered building, core from the 16th century, renewed in 1676; Renaissance portal, marked 1596 | |
| Residential building | Ohligstrasse 23 location |
16th or 17th century | Residential house, essentially from the 16th or 17th century, remodeled in the 18th or 19th century | |
| Villa Wolf | Osthofener Strasse 24 location |
1897 | former Heeß winery, today Villa Wolf; Four-wing complex, Wilhelminian style villa, neo-renaissance, marked 1897; Farm building, 19th century; garden | |
| Volute stone | Seegasse 2 location |
1715 | Baroque volute stone, marked 1715 | |
| Courtyard | Seegasse 5 location |
1799 | Four-sided courtyard; late baroque half-timbered house, partly massive, marked 1799, archway marked 1799; Farm building, one marked 1699, otherwise from the 18th or 19th century, vaulted stable | |
| Mountain mill | Seegasse 7 location |
18th century | former mountain mill; Baroque quarry stone building, mansard roof, essentially from the 18th century | |
| Residential building | Seegasse 9 location |
1783 | late baroque half-timbered house, partly massive, marked 1783, partly older, marked 1689 | |
| Mikveh | Seegasse 12 location |
1708/09 | Exit to the former Judenbad, marked 1708/09 | |
| archway | Seegasse, at No. 19 location |
1593 | Renaissance archway, marked 1593 | |
| Kameral-Seehofgut | Seegasse 20/22 location |
Mid 18th century | former Kurpfälzisches Kameral-Seehofgut; baroque house, mid-18th century | |
| Church of Our Lady | between Seegasse 46 and 52 Lage |
14th or 15th century | former Liebfrauenkirche; Ruin of a Gothic hall building; classical tombs of Johann Dietrich, around 1835 and Anna Katharina Sponnagel, around 1851 | |
| Gasthaus Zum Hirschen | Wormser Straße 3/5 location |
1750 | former Zum Hirschen inn; Elongated baroque plastered building, marked 1750 and 1754, remains of the stair tower, 16th century | |
| Residential building | Wormser Strasse 4 location |
1763 | Baroque half-timbered house, partly massive, marked 1763, with older parts (around 1700); Basement exit on the outbuilding marked 1608 | |
| Water tank | north of the place; Hallway on the Staasbühl location |
1905 | Art Nouveau type building, marked 1905 | |
| Vineyard house | northeast of the village; Corridor Aulerde location |
18th or early 19th century | Vineyard house, cantilever dome, 18th or early 19th century | |
| Well house | northwest of the village; Upper right hallway at Alzeyer path Lage |
16th Century (?) | Well house, quarry stone, 16th century (?) | |
| Vineyard house | northwest of the village; Hallway in the thumb set location |
18th or early 19th century | Vineyard house, cantilever dome, 18th or early 19th century | |
| Vineyard house | west of the village; Hallway at the Morstein location |
18th or early 19th century | Vineyard house, cantilever dome, 18th or early 19th century |
literature
- General Directorate for Cultural Heritage Rhineland-Palatinate (ed.): Informational directory of cultural monuments in the Alzey-Worms district . Mainz 2018 (PDF; 6.5 MB).
- Dieter Krienke and Ingrid Westerhoff: Monument topography Federal Republic of Germany. Cultural monuments in Rhineland-Palatinate. Volume 20.3: Alzey-Worms district. Verbandsgemeinden Eich, Monsheim and Wonnegau . Wernersche Verlagsgesellschaft , Worms 2018. ISBN 978-3-88462-379-4 .
Individual evidence
- ↑ Ordinance on placing the Hofgut Orb monument zone under protection (PDF; 30 kB), accessed on October 19, 2018
Web links
Commons : Kulturdenkmäler in Westhofen - Collection of pictures, videos and audio files