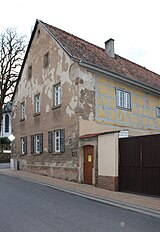List of cultural monuments in Uffhofen
In the list of cultural monuments in Uffhofen , all cultural monuments of the Rhineland-Palatinate district of Uffhofen of the local community of Flonheim are listed. The basis is the list of monuments of the state of Rhineland-Palatinate (as of July 31, 2018).
Monument zones
| designation | location | Construction year | description | image |
|---|---|---|---|---|
| Jewish cemetery monument zone | southwest of the village; Corridor Judenkirchhof location |
second half of the 19th century | Small burial ground with old trees and seven graves, second half of the 19th and beginning of the 20th century |
Individual monuments
| designation | location | Construction year | description | image |
|---|---|---|---|---|
| Lower mill | Belleneck 3, Untergasse 4 location |
16th to 20th century | former Lower Mill, 16th to 20th century; House marked 1749, half-timbered upper floor; altered former mill building made of quarry stone, in the courtyard wall upper floor windows in Renaissance shapes; Quarry stone barn with half-timbered gable, probably marked 1762; Quarry stone gatehouse, marked 1793; another covered doorway; Romanesque spoilage, late 12th century and around 1200: at the northeast corner of the house there is a capital with calyx buds; put up two wall templates with capital |
|
| Mennonite Church | Hauptstrasse 35 location |
1829 | former Mennonite church; Neighboring baroque hipped roof building, marked 1829, privatized in 1969; Forecourt with enclosure wall, entrance and two hundred-year-old chestnuts |

|
| barn | Hauptstrasse, to No. 53 location |
1846 | three-aisled vaulted stable, romanized forms, marked 1846 | |
| Courtyard | Hauptstrasse 75 location |
around 1600 | Courtyard area; gable-independent house in the core probably around 1600; from the original building windows with grooved sandstone walls in the west wall and gables; multi-part economy, 19th century |

|
| Protestant church | Hauptstrasse 77 location |
1756 | late baroque hall building, marked 1756, extension 1846–49, west tower, end of the 19th century, architect Ignaz Opfermann |

|
| Old graveyard | Hauptstrasse, at No. 77 location |
from 1845 | Old cemetery with surrounding wall
|
|
| basement, cellar | Kellergasse 6 and no number location |
18th to 20th century | in the retaining wall of the old cemetery five round arch portals to barrel-vaulted earth cellars from the 18th to early 20th centuries; No. 6: presumably former wine press house, monopitch roof, marked 1911; rare evidence of a specific historical economic or storage method |

|
| Residential building | Mühlstrasse 1 location |
1776 | Residential house, plastered building with skylight portal, marked 1776; Economy, door travel in the bar marked 1716 (?) | |
| Spoilage | Mühlstrasse, at No. 2 location |
13th Century | Monolithic Gothic twin window frames on the barn, probably from the 13th century | |
| Pressersche mill | Mühlstrasse 4 location |
18th to 20th century | former Pressersche Mühle; Four-wing system from the 18th to the early 20th century; stately late baroque house, 1776, skylight portal with inscription stone and mill wheel relief; Gatehouse marked 1808; Remise with arched gate, marked 1808, upper floor framework from the 19th century; Quarry stone barn marked HM 1804, east wing with laundry room, pigsty and storage upper floor | |
| bridge | Untergasse location |
1835 | Bridge over the Wiesbach, arched square construction, 1835 | |
| Catholic Church of St. Martin | Wendelsheimer Strasse 3 location |
romanizing hall building made of sandstone bosses, marked 1931, architect bishop master builder Georg Bayer, Mainz; Equipment partially preserved | ||
| Vineyard house | southwest of the location |
18th century | Plastered building with a steep pointed dome, 18th century |

|
| Ghost mill | southwest of the village on Wiesbach, on the L 407 location |
1583 | closed courtyard, mainly from the 18th to the 20th century; House remodeled, relief plate marked 1790; three-storey mill building, mid-20th century; Relief fragment marked 1790; extensive mill technology; in the east the former starch factory, quarry stone building around 1880; so-called equipment hall with baroque half-timbered gables and spoilers; Gatehouse with half-timbered gable; large-volume barn marked 1819; three barrel vaulted cellars; in the walled garden a conical well house, 18th century; Garden gate with reused renaissance garments; east of the homestead there is a flat arched Wiesbach bridge, sandstone cuboid, second half of the 19th century |
 more pictures more pictures
|
literature
- General Directorate for Cultural Heritage Rhineland-Palatinate (ed.): Informational directory of cultural monuments in the Alzey-Worms district . Mainz 2018 (PDF; 6.5 MB).
- Monument topography Federal Republic of Germany: Cultural monuments in Rhineland-Palatinate Volume 20.1: District of Alzey-Worms . Verbandsgemeinde Alzey-Land . Published on behalf of the Ministry of Education, Science, Further Education and Culture by the General Directorate for Cultural Heritage Rhineland-Palatinate Directorate State Monument Preservation Edited by Michael Huyer and Dieter Krienke. Wernersche Verlagsgesellschaft , Worms 2013, ISBN 978-3-88462-327-5 , pp. 190-200.
Web links
Commons : Kulturdenkmäler in Uffhofen - Collection of pictures, videos and audio files