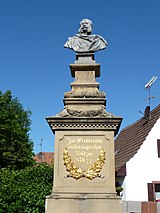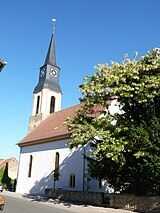List of cultural monuments in Flomborn
In the list of cultural monuments in Flomborn , all cultural monuments of the Rhineland-Palatinate local community of Flomborn are listed. The basis is the list of monuments of the state of Rhineland-Palatinate (as of July 31, 2018).
Individual monuments
| designation | location | Construction year | description | image |
|---|---|---|---|---|
| War memorial | Alzeyer Strasse, corner of Stetter Strasse Lage |
1891 | War memorial 1870/71, bust of Kaiser Wilhelm I, 1891 |

|
| War memorial | At the Glockenberg location |
1920s | War memorial 1914/18; Elaborate stage-like raised system with granite stele in relief resembling an obelisk, 1920s; Fallen panels 1939/45, 1950s | |
| pillar | Borngasse, at No. 26 location |
second half of the 19th century | richly carved column in the park-like garden, probably from the later 19th century | |
| Tombs | Langgasse, at the cemetery location |
from the second half of the 19th century | on the newer part: tomb of the Fritz Best family († 1902), obelisk, six graves from 1899 with marble slabs, fencing made of forged mesh; Tomb Johann Funerbart († 1928), Iron Cross; Grave of the Jakob Heinz family, metal relif with mourning angel, around 1917; Else Krämer tomb († 1996; second use), neo-classical aedicula with metal relief; Tomb of the Abraham Stauffer family († 1906), aedicle-like wall with a marble relief of a floating angel, decorative metal enclosure; Tomb of Anna Maria Kloh († 1934), three-part crucifixion group with applied galvanoplastic figures; on the catholic part sandstone stelae from the second half of the 19th century: Margaretha Ketterle († 1871) tomb, antique volute roof; Georg Baden's tomb († 1882), elaborately carved, vegetable crowning; anonymous tomb, sandstone stele in relief with a kneeling mourner in front of a sarcophagus, late 19th century; Tomb Maria Michel († 1902), branch-like corner pillars; Fragment of an anonymous tomb, richly decorated cast iron cross attached to the surrounding wall |
|
| Courtyard | Langgasse 5 location |
19th century | Four-sided courtyard, 19th century with an older core; Residential house, essentially from the 18th century, extended around 1830/40, quarry stone stable, barn with two-aisled vaulted stable marked 1847; defining the streetscape | |
| Public house sign | Langgasse, at No. 9 location |
second half of the 18th century | wrought iron arm of the former inn "Zum Goldenen Löwen", second half of the 18th century | |
| Courtyard | Langgasse 22 location |
18th and 19th centuries | Four-sided courtyard, 18th and 19th centuries; Late Classicist house, mid-19th century, then a single-storey plastered building with knee-high floor and doorway, cross barn with pigeon house | |
| Courtyard | Langgasse 23 location |
1870 | Parallel courtyard; late classicist house, marked 1847; Quarry stone barn with vaulted cellar and three-aisled stable part, marked 1844 | |
| Courtyard | Langgasse 26 location |
1732 | baroque four-sided courtyard; late baroque house, some with ornamental framework, marked 1732; Farm building, 19th century |

|
| town hall | Langgasse 28/30 location |
1765 | Town hall with catholic chapel St. Remigius; late baroque half-hipped roof building, partly ornamental framework, marked 1765, older stair tower on the west side |
 more pictures more pictures
|
| Courtyard | Langgasse 35 location |
Mid 18th century | late baroque four-sided courtyard; Residential house, partly half-timbered (plastered), probably from the middle of the 18th century; Extension building with gateway, quarry stone barn, slope with barrel-vaulted cellar, passage marked 1753 | |
| Courtyard | Langgasse 41 location |
19th century | representative courtyard, 19th century; Residential house with components from different periods, late Classicist facade, eastern part marked 1818 and 1890, western part from the mid-19th century, main portal from 1907 (reconstruction), two stone barns, three-aisled vaulted stable | |
| Protestant church | Langgasse 52 location |
13th Century | formerly St. Udalricus; baroque hall building, medieval core, remodeling in 1779, west tower with baroque style, 1907/08; in the former cemetery three baroque crosses for the grave for Mathias Diehl († 1723), Maria Gertruta Diehl († 1720) and unknown (around 1720) with bent handles, Jesus monogram and inscription; neo-Gothic priest's grave stone for Jacob Peter Diehl († 1853); probably a Roman sandstone sarcophagus, 3rd or 4th century; Fragment of a field cross with a relief body, 16th century |

|
| Courtyard | Langgasse 58 location |
second half of the 19th century | Four-sided courtyard with gate, 19th century; late classicist house, limestone, probably around 1850/60, basement exit marked 1819, farm building; overall structural system | |
| School and syringe house | Weedegasse 3 location |
19th and early 20th centuries | Assembly from the 19th and early 20th centuries; Classical plastered building, marked 1821; former school building, large-volume hipped roof building, Heimatstil forms, inscribed 1907, architect Gustav Peisker , Mainz; Syringe house, tail gable, hose drying tower, core from the 19th century, Spolien marked 1791, 1688 and 1821; Outbuildings; former pigsty |
 more pictures more pictures
|
| Under mill | northeast of the village (Mühlenweg 16) location |
1910/11 | Four-sided courtyard; Residential house: historicizing brick building, 1910/11, architect Philipp Adam, Alzey; Business section with wine press house, oven and coach house, brick, 1925, architect Friedrich Rudolph, Worms; former portal lintel (second use), marked 1782, commercial buildings; overall structural system |
literature
- General Directorate for Cultural Heritage Rhineland-Palatinate (ed.): Informational directory of cultural monuments in the Alzey-Worms district . Mainz 2018 (PDF; 6.5 MB).
- Monument topography Federal Republic of Germany: Cultural monuments in Rhineland-Palatinate Volume 20.1: District of Alzey-Worms . Verbandsgemeinde Alzey-Land . Published on behalf of the Ministry of Education, Science, Further Education and Culture by the General Directorate for Cultural Heritage Rhineland-Palatinate Directorate State Monument Preservation. Edited by Michael Huyer and Dieter Krienke. Wernersche Verlagsgesellschaft , Worms 2013, ISBN 978-3-88462-327-5 , pp. 135–145.
Web links
Commons : Kulturdenkmäler in Flomborn - Collection of pictures, videos and audio files