List of cultural monuments in Alzey
In the list of cultural monuments in Alzey , all cultural monuments of the Rhineland-Palatinate district town of Alzey are listed. The basis is the list of monuments of the state of Rhineland-Palatinate (as of July 31, 2018). For the four districts see:
- List of cultural monuments in Alzey-Dautenheim
- List of cultural monuments in Alzey-Heimersheim
- List of cultural monuments in Alzey-Schafhausen
- List of cultural monuments in Alzey-Weinheim
Monument zones
| designation | location | Construction year | description | image |
|---|---|---|---|---|
| Old town monument zone | Antoniterstraße 2, Fischmarkt 1–4, Rossmarkt 1–4, 7–10, 13, 14, 17–20, Spießgasse 4–28 and 7–25, St.-Georgen-Straße 1–29, 6–22, 26, 30, 32, 36 and 38 position |
from the 16th century | structurally highly dense sub-area of the city center with the early settlement core of Alzey, parcel sections at least late medieval or early modern; two marketplaces, separated by island-like buildings; sovereign dominant feature of the fish market is the Renaissance town hall from 1585/87; Effective urban planning, late historical Volker fountain; today's appearance is characterized by two- and three-storey residential and commercial buildings with baroque, often rich ornamental frameworks from the late 17th and 18th centuries, supplemented by new buildings and remodels from the 19th century; some houses from the 16th and early 17th centuries | |
| Monument zone of the old Jewish cemetery | Berliner Strasse, at the city cemetery location |
1810 | Created in 1810 at the Christian cemetery, expanded around 1870; about 300 tombstones, late 18th century to 1905 |

|
| Monument zone castle | Schlossgasse 32/34 location |
second half of the 12th century | essentially a medieval complex (founded in the second half of the 12th century), partially destroyed in 1689, rebuilt in late historical forms in 1901–03, architect Karl Hofmann , Darmstadt; the oldest components are probably the curtain wall and the lower part of the gate tower, formerly marked 1538 on the top floor (conversion / renovation); multi-phase north wing, core from the 15th and 16th centuries, a lintel marked 1527, on the ground floor an elaborate coat of arms keystone marked 1528, the rest of the appearance determined by the reconstruction (heraldic shield on the stepped gable marked 1903), furnishings from 1903; between Tortum and north building spiral staircase with late Gothic portal; Bulwark tower, formerly marked 1476, four-storey reconstruction with slate roof with half-timbered lantern, 1903; originally three-storey south wing, formerly marked 1546, largely new building from the late historical era; former caretaker's house, core from the 16th century, with a mansard roof since the 18th century, changed around 1903; south of it remains of the late Gothic chapel (?); |
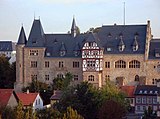 more pictures more pictures
|
| Monument zone city fortifications |
location |
before 1366 | (New) fortifications first mentioned in 1366; Walling of the northern suburb probably in the second half of the 14th century, the western suburb (upper town) probably in the course of the 14th century; the remains that have been preserved, often integrated into buildings, bear witness to several construction phases; At the witch's pale: loopholes; from the breakthrough of Löwengasse to the high bell tower, the longest contiguous walling preserved; City wall substance also in Spießgasse 64 (Hospitalstrasse 47, changed), probably also in No. 48, at Weberstube 17, 22 and 23, Selzgasse 19; 14 arches presented at Schulgässchen; further remains probably in Schießgraben 9, Hellgasse 16, St.-Georgen-Straße 37 and in the Neugasse area, also probably between Atzel and Spießgasse 75; archaeologically proven in Spießgasse 58, Lohgasse 56/58, south of Antoniterstraße 37 and 36/38; Reconstructions, partly based on findings: to the west of the Distelhof 13 property, arched frieze at Löwengasse 22 and battlements on Klosterstrasse, as well as in the Dr.-Wilhelm-Paeseler-Anlage; |
 more pictures more pictures
|
| Monument zone of the New Jewish Cemetery | Berliner Strasse, at the city cemetery location |
1905 | 1905 laid out rectangular area at the Christian cemetery; around 160 tombstones, some after 1945; Tomb of the Theodor Wolf family (died 1917), 1920, designed by Otto Bartning , Berlin; Tomb of the Moses Levi family (died 1922), Art Nouveau |
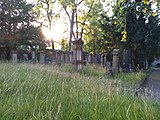
|
| Monument zone Nibelungenstrasse | Nibelungenstrasse 2/4/6 location |
around 1903/05 | picturesque, villa-like, historicizing group of houses, partly half-timbered, around 1903/05; characteristic street scene |

|
| Schlossgasse monument zone | Schlossgasse 18-22 (even numbers) location |
around 1800 | row of houses with a late Baroque style, around 1800; characteristic street scene |
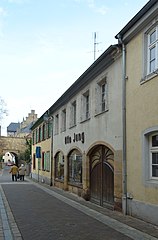 more pictures more pictures
|
| Spießgasse monument zone | Spießgasse location |
18th and 19th centuries | Residential and commercial buildings from the 18th and 19th centuries | |
| Monument zone St.-Georgen-Straße | St.-Georgen-Straße 6–36 and 9–29 location |
17th to 19th century | Residential and commercial buildings from the 17th to 19th centuries |
 more pictures more pictures
|
Individual monuments
| designation | location | Construction year | description | image |
|---|---|---|---|---|
| Office building | Amtgasse 6 location |
around 1600 | former office building; Renaissance building, around 1600, hipped roof, probably around 1800 |
 more pictures more pictures
|
| Little church | Amtgasse 27/29 location |
1730/31 | former Lutheran parish church; late baroque hall building with towering roof turret, 1728 / 29–1737; construction-time equipment; defining the cityscape |
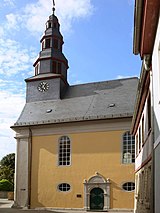 more pictures more pictures
|
| House of Knobeloch | Amtgasse 28 location |
first half of the 18th century | Baroque hipped roof building, first half of the 18th century |

|
| villa | At the Hexenbleiche 31 layer |
1898 | one-and-a-half-storey villa, picturesque sandstone-framed plastered building in late Gothic design, 1898, architect city master builder Jakob Schmitt | |
| District Youth Welfare Office Alzey-Worms | At the Hexenbleiche 34 layer |
1926-28 | former district health and veterinary office; three-storey classifying hipped roof building with gabled central projection, 1926–28 |

|
| Calculating mill | At the rake mill 1–8f position |
1868/69 | former rake mill; Four-wing system made of quarry stone buildings, 1868/69 over older remains; No. 1 late classicist house, No. 2 four-story mill building; overall structural system | |
| Facade and stairwell | Antoniterstraße, at No. 17 Lage |
1928 | representative facade of neo-classical style and staircase of a mansard roof building, 1928; defining the streetscape | |
| Residential and commercial building | Antoniterstraße 37 location |
18th century | Baroque half-timbered residential and commercial building, partly massive, hipped mansard roof, 18th century |
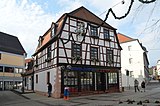 more pictures more pictures
|
| hospital | Antoniterstraße 41 location |
1580 | former hospital, now a museum; Renaissance building with stair tower, marked 1580; north-facing baroque portal marked 1747, south-facing marked 1748, mansard roof and tower dome based on the baroque model; defining the streetscape |
 more pictures more pictures
|
| Brewery and Malthouse | Antoniterstraße 51b location |
1890 | former brewery and malt house of the “Germania” inn; Five-storey sandstone cuboid and brick building, built in 1890 by master bricklayer Franz Schmitt | |
| relief | Antoniterstraße, at No. 55 Lage |
1974 | Concrete relief, 1974 by Gustav Nonnenmacher , Worms | |
| Residential building | Atzel 3 location |
1686 | Baroque house, partly with decorative framework, marked 1686 and formerly 1778 |
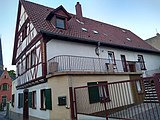 more pictures more pictures
|
| Residential building | Atzel 12 location |
1796 | late baroque plastered building, partly half-timbered, marked 1796; defining the streetscape | |
| Residential and commercial building | Augustinerstraße 3 location |
second half of the 18th century | Residential and commercial building; late baroque mansard roof, partly half-timbered, second half of the 18th century | |
| Selztal Bridge | Swimming path location |
1870 | Five-arched railway viaduct for the Rheinhessenbahn and Donnersbergbahn , sandstone block construction, marked 1870 |

|
| Cemetery architecture and tombs | Berliner Strasse, on the cemetery location |
from 1845 | in the cemetery:
|
|
| Residential building | Bleichstrasse 1 location |
around 1870 | representative historicist corner house with hipped roof, around 1870, architect Paul Wallot ; with equipment; defining the cityscape | |
| Residential building | Bleichstrasse 3 location |
around 1870 | late classicist house, around 1870, architect Paul Wallot | |
| Courtyard | Bleichstrasse 5 location |
around 1840/50 | small courtyard complex with a late classicist house, probably around 1840/50, old-style porch younger, rearward extension probably soon after 1900; Together with the town houses No. 1 and 3, it shapes the street | |
| school | Bleichstrasse 15 location |
1912-14 | former Realgymnasium with Progymnasium, today a branch of the grammar school at the Roman fort ; three-storey, sixteen-axis mansard roof with the influence of reform architecture, marked 1912–14, architect city master builder Jakob Schmitt | |
| Residential and bank buildings | Bleichstrasse 21 location |
1896 | villa-like picturesque residential and bank building; three-wing historicizing sandstone block building with hipped roofs, courtyard gate system marked 1896, architects city building master Jakob Schmitt and Lang; Enclosed garden |

|
| Residential houses | Dautenheimer Landstrasse 5 and 7 location |
1927 | stately civil servant houses, Heimatstil buildings with Baroque and classifying motifs, 1927 according to plans of the building construction office in Worms (head of building officer Gustav Plock); overall structural system | |
| Rheinhessen Specialist Clinic Alzey | Dautenheimer Landstrasse 64/66 location |
from 1905 | Formerly the “state insane asylum”, built from 1905 according to plans by the Mainz Building Department (headed by government master builder Paul Kubo) in a spacious garden; Ensemble in Heimatstil forms with Baroque motifs influenced by Art Nouveau, one to two-storey, partially multi-wing plastered buildings (gatehouse, director's house, hospital and care buildings, chapel, administration building, mortuary); Administrator's house, around 1914 by Heckmann, Building Department Mainz; Manor, 1920s; Overall system | |
| Residential building | Donnersbergstrasse 7 location |
1905 | One and a half storey villa-like house, neo-renaissance, marked in 1905 by master mason Carl Hermann, Alzey | |
| Courtyard | Donnersbergstrasse 18 location |
1906 | stately courtyard, 1906, architect W. Ehrenhard, Mainz; two-part house, angular economy; Overall system | |
| Tower of the Roman fort | Dr.-Georg-Durst-Straße, at No. 16 location |
367-370 | Remains of a corner tower of the Roman fort built in 367–370 | |
| town hall | Ernst-Ludwig-Strasse 42 location |
1894-96 | former district office; three-wing neo-renaissance building, 1894–96 according to plans of the building authority in Mainz (head of building officer Reinhard Grimm and building assessor Harry Wagner) | |
| State advanced high school in Alzey | Ernst-Ludwig-Strasse 47/49/51 location |
1879/80 | formerly the Grand Ducal Hessian teacher seminar; late classical sandstone block buildings (teaching building, seminarist building, kitchen building), 1879/80; Overall system; originally grouped axially symmetrically around a central square, only partially understandable after the loss of several buildings |

|
| German House Inn | Fish market 1 location |
1699 | Baroque half-timbered building, partly massive, marked 1699 and 1901 (renovated) |
 more pictures more pictures
|
| Volker fountain | Fish market, at No. 1 location |
1902 | representative late-historical complex, basalt tuff, marked 1902, design by city architect Jakob Schmitt, sculptor August Köstner |
 more pictures more pictures
|
| town hall | Fish market 3 location |
1586 | stately three-story hipped roof building with four-story stair tower, marked 1586; richest Renaissance town hall in Rheinhessen |
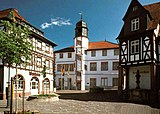
|
| House to the carp | Fish market 4 location |
around 1600 | former sign tavern "Zum Karpfen"; three-storey hipped roof building with two ornamental half-timbered storeys, the core around 1600, overformed in baroque style, Renaissance stair tower, around 1600; Significant in terms of urban development |

|
| Residential building | Flonheimer Strasse 3 location |
1705 | narrow residential building, half-timbered upper floor, marked 1705 | |
| Residential building | Flonheimer Strasse 20/22 location |
first quarter of the 18th century | No. 20: Baroque house, partly massive, partly (ornamental) timber frame, probably from the first quarter of the 18th century; defining the street scene; No. 22 after 1838 | |
| Courtyard | Flonheimer Strasse 52 location |
around 1600 | Courtyard area; late Gothic house with steep shield gables, around 1600 | |
| Wall figure | Frankenstrasse, at No. 17 location |
1972 | Wall figure of Volker von Alzey; Relief-like flat seated figure with attributes, bronze, 1972 | |
| villa | Friedrichstrasse 17 location |
1893 | Villa; brick and clinker construction dating from the late founding period, marked 1893, architect city architect Jakob Schmitt; Birthplace of the writer Elisabeth Langgässer |

|
| Residential building | Hellgasse 13 location |
around 1874 | late classicist house, around 1874; Rear building marked 1712; defining the streetscape |
 more pictures more pictures
|
| House Dietz | Hellgasse 14 location |
second half of the 18th century | late baroque mansard hipped roof, partly half-timbered (plastered), second half of the 18th century with older parts (marked 1717); Significant in terms of urban development |
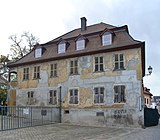
|
| Swiss | Hellgasse 19/21 location |
18th century | former Swiss; Baroque courtyard, 18th century (1770s?) with older parts; angular single-storey mansard roof building, cellar and corridor |
 more pictures more pictures
|
| Residential and commercial building | Hellgasse 23 location |
1874/75 | Gründerzeit clinker brick building, 1874/75, upper floor 1893 by city architect Jakob Schmitt, extensive cellar system; defining the street scene; Remains of the city fortifications on the property |

|
| Cemetery wall | Jean-Braun-Strasse, opposite No. 11 location |
Remains of the surrounding wall of the cemetery, which was occupied from the early Middle Ages to around 1810, probably built from broken limestone from the Roman fort ruins | ||
| Roman fort | Jean-Braun-Strasse, at No. 19 location |
367-370 | Foundation trains made of limestone masonry of the Roman fort built in 367–370 |
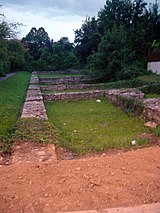 more pictures more pictures
|
| Residential building | Judengasse 19 location |
second half of the 18th century | Baroque half-timbered house, partly massive, steep mansard roof, probably from the later 18th century; defining the cityscape | |
| Water tank of the state sanatorium and nursing home | Kaiserstraße without number, north of the Wartturmweg location |
1915 | Neoclassical shell limestone block building, marked 1915 |

|
| Water tank | Kaiserstraße without number, north of the Wartturmweg location junction |
1907 | neo-Romanesque sandstone block, marked 1907; Architect City Builder Jakob Schmitt |
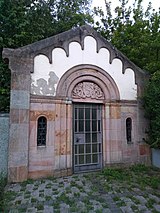
|
| Relief wall | Kaiserstraße without number, corner of Kettenheimer Weg location |
1970 | Concrete wall with figurative relief, 1970 by sculptor Gustav Nonnenmacher, Worms | |
| Residential building | Kaiserstrasse 1 location |
before 1850 | Stately house with a saddle roof protruding far, late Classicist with historicizing motifs, before 1850, on the back a staircase projection from 1905; neo-Gothic pavilion in park; Significant in terms of urban development | |
| Residential building | Kaiserstraße 6 location |
before 1833 | eight-axle house, partly half-timbered, before 1833; urban planning important | |
| Alzeyer water supply tank | Kaiserstraße 27, corner of Am Wegweiser Lage |
1890 | Water tank marked 1890; Above it a guard's house, slated hipped roof, around 1910/20 | |
| Castle cellar | Check line 2/4/6/8/10 position |
1468 | former castle cellar; Two-aisled, nine-bay late Gothic complex made of plastered quarry stone masonry, No. 2 marked 1468, not far from No. 2 an added window marked 1584 (?), No. 6 (relic) and No. 8 late Classicist portal, marked 1833, No. 10 parts of the Castle barn; belonging to the castle monument zone | |
| Stair tower and cellar | Kirchenplatz 3 location |
16th or 17th century | historical components of the modern, reshaped residential and commercial building: Renaissance stair tower, two barrel-vaulted cellars, 16th or 17th century | |
| Catholic Church of St. Joseph | Kirchenplatz 7 location |
1965-67 | Reinforced concrete skeleton structure over a parabolic floor plan with side extensions, campaniles and auxiliary buildings, 1965–67, architect Karl Ditt , Mainz; from the previous building: baroque figures (baroque crucifixion group, around 1740; St. Michael, around 1750; baroque sculpture of St. Francis, early 18th century); Larger-than-life baroque sandstone figure north-west of the church, 18th century |
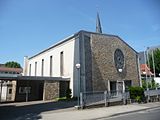
|
| Gasthaus Weinzinken | Klosterstrasse 9 location |
1717 | Baroque house, partly half-timbered, formerly marked 1717; Sculpture niche with Our Lady (original in the city museum) |
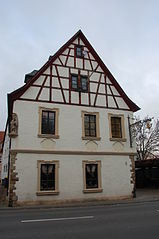 more pictures more pictures
|
| villa | Kreuznacher Straße 6 location |
1898/99 | Villa; single-storey late founding sandstone block construction, crooked hip roof, 1898/99, architect Becker | |
| villa | Kreuznacher Straße 8 location |
1908 | single-storey mansard roof villa, classifying Heimatstil, 1908 | |
| Locomotive depot | Kreuznacher Strasse, corner of Robert-Koch-Strasse Lage |
around 1875 | Locomotive shed; Sandstone cuboid hall, around 1875 | |
| Street memorial | Kreuznacher Straße, corner to the K 12 location |
around 1831 | Street memorial for the Alzey-Bad Kreuznach road construction; Classicist pillar, around 1831 | |
| Residential building | Löwengasse 4 location |
before 1800 | former sub-prefecture of the Donnersberg department ; nine-axis classicist house, shortly before 1800 | |
| Residential building | Löwengasse 8 location |
17th or 18th century | Baroque house, partly half-timbered (plastered), 17th or 18th century | |
| Residential building | Löwengasse 9 location |
around 1908 | Villa-like house, Art Nouveau, with furnishings, around 1908 | |
| portal | Löwengasse, at No. 13 Lage |
second half of the 18th century | late baroque sandstone portal with a craftsman's mark, the core from the second half of the 18th century | |
| Residential building | Neugasse 10 location |
1776 | late baroque house, partly half-timbered (plastered), 1776 | |
| Residential building | Nibelungenstrasse 2 location |
around 1903/05 | Picturesque grouped, late historical villa-like house, partly half-timbered, around 1903/05, architect Johann Ludwig Wagner; with Art Nouveau furnishings | |
| Nibelungen School | Nibelungenstrasse 14 location |
1910-11 | angled large-volume mansard roof building, marked 1910–11, architect city master builder Jakob Schmitt; Courtyard wall with representative gate entrance | |
| Stair tower and cellar | Obermarkt, at No. 5 location |
16th to 18th century | Components from the 16th to 18th centuries: Renaissance stair tower, around 1600; barrel vaulted cellar, probably extended after 1689 | |
| pharmacy | Obermarkt 9 location |
16th to 18th century | former pharmacy, core from the 16th to 18th centuries; Mansard roof building with half-hipped roof, partly half-timbered, Renaissance stair tower on the courtyard side, late 16th century |

|
| Residential and commercial building | Obermarkt 10 location |
around 1700 | Residential and commercial building; rich baroque half-timbered building, partly massive, around 1700 (dated) |
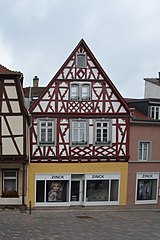
|
| Evangelical Nikolaikirche | Obermarkt 19 location |
around 1430 | formerly the collegiate church of St. Nicholas; late Gothic three-aisled hall, nave around 1430, long choir around 1440/50, west tower 1485–99, new spire 1905/06 based on plans by Karl Krauss , Darmstadt, and city architect Jakob Schmitt; Furnishings from the 14th to 18th centuries; defining the cityscape |
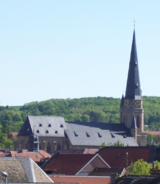 more pictures more pictures
|
| Evangelical rectory | Obermarkt 20 location |
around 1740 | Protestant rectory; six-axis baroque hipped roof building, probably around 1740 |
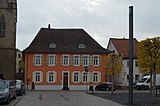
|
| Residential building | Obermarkt 28 location |
18th and 19th centuries | three-axis plastered house, essentially late baroque, 18th and 19th centuries |
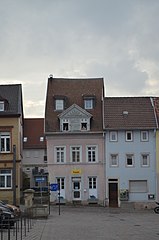 more pictures more pictures
|
| Residential building | Ochslergasse 28 location |
18th century | Baroque half-timbered house, partly half-timbered, 18th century | |
| Inscription stone | Ochslergasse, in No. 34 position |
Inscription stone (Spolie?) With building inscription in a cellar | ||
| Youth and cultural center | Römerstrasse 18 location |
19th century | former Masonic Lodge "Carl zum neue Licht"; multi-part, late classical plastered building, 19th century, remodeled in 1838 and again in 1851/52 with expansion | |
| Residential building | Römerstrasse 21 location |
around 1900 | Late historical villa-like house, one and a half-storey shell limestone block, partly decorative framework, around 1900; Significant in terms of urban development | |
| Tax office | Römerstrasse 33 location |
1935/36 | fourteen-axis, three-storey hipped roof building, some of the furnishings were built during the construction period, 1935/36; defining the cityscape |
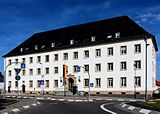 more pictures more pictures
|
| Residential and commercial building | Rossmarkt 2 location |
18th century | three-storey residential and commercial building, partly half-timbered, essentially from the 18th century; baroque furnishings; associated: outbuilding (Winkelgässchen) with half-timbered parts, probably from the middle or second half of the 18th century | |
| Residential and commercial building | Rossmarkt 3 location |
18th century | formerly the “Zum Hirsch” inn; Baroque half-hipped roof, partly half-timbered, 18th century; defining the plaza |

|
| Angel pharmacy | Rossmarkt 4 location |
1698 | stately three-storey baroque building, ornamental framework, marked 1698, 1699 (?) and 1751 |

|
| Residential and commercial building | Rossmarkt 8 location |
1733 | Residential and commercial building; three-storey baroque mansard roof building, ornamental framework, marked 1733 (?) |

|
| House of the Raven | Rossmarkt 10 location |
three-storey solid construction, reconstruction after the effects of the war in 1948, half-timbered facade probably using old wood; two barrel vaulted cellars and first floor, late medieval (?); defining the plaza |
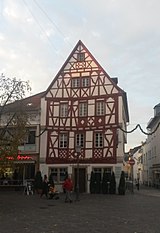
|
|
| Gasthaus zur alten Post | Rossmarkt 13 / Antoniterstraße 2 location |
early 18th century | at times Thurn and Taxis post office; baroque assembly; No. 13: sandstone-integrated plastered building under a hipped roof, early 18th century; No. 2: Baroque half-timbered house, partly massive, plastered, barrel-vaulted cellar; defining the plaza |

|
| Gasthaus Zum Römer | Rossmarkt 14 location |
around 1700 | three-story, rich half-timbered building, partly massive, around 1700 |
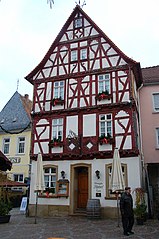 more pictures more pictures
|
| Residential and commercial building | Rossmarkt 18 location |
around 1892 | Residential and commercial building; three-storey brick building from the late 19th century with a mansard roof, neo-renaissance motifs, around 1892 using baroque material |
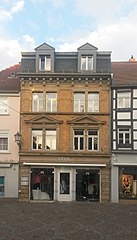
|
| Residential and commercial building | Rossmarkt 20 location |
18th or 19th century | Residential and commercial building; three-storey baroque half-hip roof building, partly half-timbered, 18th or 19th century |

|
| City Hall | Firing trench 5 position |
1858 | in the core economic building from 1858, remodeling in 1866; in sections two-storey gable roof construction, inside three aisles with groined vaults; three-aisled groin vaulted cellar, marked 1858; large stage hall from 1930 | |
| Residential building | Firing trench 10 location |
1895 | representative late-historical villa-like house, 1895, architect city architect Jakob Schmitt | |
| Residential building | Schillerplatz 2 location |
1895 | late founding brick building, 1895, reconstruction in 1909; defining the plaza |

|
| Residential and commercial building | Schlossgasse 8 location |
1884 | late classicist facade of a residential and commercial building; Shop fitting with cast iron supports (Gienanth), 1884 | |
| Burgraviate | Schlossgasse 11 location |
around 1740 | former burgraviate; Baroque three-wing complex, main construction phase around 1740, probably with older remains (16th century), front building with hipped roof marked 1700 on the reverse, three-story west wing, two-story east wing; connected, barrel-vaulted cellars of the main and east wings; Regional and urban history as well as urban planning highly significant |
 more pictures more pictures
|
| Alzey town winery | Schlossgasse 12/14/16 location |
around 1850 | stately classical three-wing complex, created around 1850 by reshaping residential and farm buildings, press house, baroque farm building, outside staircase marked 1861, middle wing and former barn baroque (18th century) |
 more pictures more pictures
|
| House to the elephant | Schlossgasse 15 location |
1579 | Stately hipped roof construction, partly (ornamental) framework, core from the 16th century (marked 1579), remodeling in the second half of the 18th century |
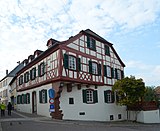 more pictures more pictures
|
| Winery | Schlossgasse 21 / Amtgasse 39 location |
1718 | former winery of the Upper Palatinate Office of Alzey; angular plastered building from 1718, probably with older parts, remodeling in 1812 and 1890; No. 39: eight-axis hipped roof construction; No. 21: one and two storeys, marked 1718; Significant in terms of urban development |
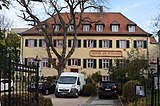 more pictures more pictures
|
| Residential building | Selzgasse 7 location |
second half of the 18th century | late baroque mansard hipped roof, partly half-timbered, second half of the 18th century; defining the cityscape | |
| Residential building | Selzgasse 11 location |
16th Century | three-part house; middle component with a shield gable in the core from at least the 16th century, some with Renaissance windows; Business section with renaissance portal, marked 1589; on the street side, half-timbered upper storey from the late 19th century over older walls; defining the streetscape | |
| Lintel | Spießgasse, at No. 4 location |
1699 | Baroque lintel with house sign, marked 1699 | |
| Lion pharmacy | Spießgasse 10 location |
18th century | three-storey baroque building, core from the 18th century, historicizing facade before 1925 |

|
| front door | Spießgasse, at No. 19 Lage |
second half of the 18th century | double-leaf rococo oak door with elaborate carving, second half of the 18th century | |
| Residential and commercial building | Spießgasse 20 location |
around 1600 | three-storey residential and commercial building, the core around 1600, remodeled in the early and mid-19th century; at the rear after expansion, installation of a Renaissance stair tower, 16th or early 17th century; important in terms of urban history | |
| Residential and commercial building | Spießgasse 22 location |
around 1860 | three-storey late classicist residential and commercial building, around 1860 | |
| Residential and commercial building | Spießgasse 24 location |
16th or 17th century | three-storey baroque residential and commercial building with two protruding half-timbered upper storeys, the core from the 16th or 17th century with remodels from the 18th and 19th centuries; stair tower in the courtyard, probably from the 16th century; defining the streetscape | |
| Residential and commercial building | Spießgasse 26 location |
Mid 18th century | Residential and commercial building; three-storey baroque building with seven axes, mid-18th century; defining the streetscape | |
| Residential and commercial building | Spießgasse 28 location |
17th or 18th century | three-storey, essentially baroque residential and commercial building, partly half-timbered, the front side in the last third of the 19th century neo-classical, two-storey extension marked 180 [x] (1809?) | |
| Residential and commercial building | Spießgasse 48 location |
1570 | former guild or office building; stately renaissance building, stair tower, marked 1570 and 1699 (restoration?), courtyard side Renaissance stair tower; subsequently baroque mansard roof, partly half-timbered, 18th century; Barn, 18th century | |
| House of the Golden Lamb | Spießgasse 49 location |
around 1700 | former inn "Zum Goldenen Lamm"; Baroque corner house, partly with ornamental framework, around 1700 | |
| House to the jug | Spießgasse 58 location |
1674 | former “Zur Kanne” inn; angular baroque building, partly with ornamental framework, marked 16 [00] (1674?) | |
| Residential building | Spießgasse 61 location |
18th century | late baroque house with protruding half-timbered upper floor (plastered), 18th century | |
| Residential building | Spießgasse 67 location |
18th century | late baroque corner house, partly half-timbered or slated, 18th century; defining the streetscape | |
| Inn | Spießgasse 75 location |
1815/16 | former inn; wide-arched half-hip roof building with central doorway, 1815/16 (dated); defining the streetscape | |
| Residential and farm buildings | Spießgasse 85, Friedrichstrasse 3 and 7 location |
1830s to 1870s | Ensemble of late classicist residential and farm buildings, 1830s to 1870s; Spießgasse 85: Classicist with hipped roof, 1834–36, with furnishings, including an excellent staircase; Friedrichstrasse 3: eaves house with gate drive, 1869, economy around 1850; Friedrichstrasse 7: Winkelbau with gate drive, 1876; overall structural system including the open spaces | |
| Residential building | Spießgasse 95 location |
around 1871 | One and a half storey villa-like house, rural and historicizing motifs, winter garden with rich carvings, garden pavilion, around 1871 | |
| Residential and commercial building | St.-Georgen-Straße 13 location |
18th century | Residential and commercial building; Baroque half-timbered building, partly massive, 18th century |
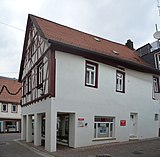
|
| Residential and commercial building | St.-Georgen-Straße 14 location |
first third of the 18th century | Baroque residential and commercial building with a protruding half-timbered upper floor (plastered), probably from the first third of the 18th century | |
| Residential and commercial building | St.-Georgen-Straße 18 location |
Early 18th century | Baroque residential and commercial building, some with ornamental framework, early 18th century; defining the streetscape | |
| Residential and commercial building | St.-Georgen-Straße 19 location |
Early 18th century | Residential and commercial building; stately baroque hipped roof building with two slightly protruding half-timbered upper storeys (partly plastered), early 18th century; defining the streetscape | |
| archway | St.-Georgen-Straße, at No. 20 location |
1743 | Baroque courtyard arch, marked 1743 | |
| Courtyard | St.-Georgen-Straße 26 location |
18th century | late baroque courtyard, 18th century; two-part assembly with residential house, partly half-timbered, Spolie marked 1767; then mansard roof, partly half-timbered; two-part courtyard gate system | |
| Lintel | St.-Georgen-Straße, at No. 27 Lage |
1703 | profiled baroque lintel, marked 1703 | |
| Spoilage | St.-Georgen-Straße, at No. 27a Lage |
18th century | Spolie: Baroque sandstone lintel in relief, 18th century | |
| Residential and commercial building | St.-Georgen-Straße 30 location |
around 1600 | Residential and commercial building, former inn; three-storey plastered building, partly half-timbered, around 1600, remodeled in the 18th or 19th century | |
| District adult education center | Theodor-Heuss-Ring 2 layer |
1892 | former county household school; stately sandstone block building in romanizing round arch style, 1892; defining the streetscape | |
| Well house | Theodor-Heuss-Ring, corner of Freiherr-vom-Stein-Straße Lage |
around 1800 | Well house, quarry stone, around 1800 |

|
| Residential building | Volkerstraße 12 location |
around 1898 | One-and-a-half-storey villa-like residential building, L-shaped half-hipped roof building in historicizing forms, around 1898, architect city architect Jakob Schmitt |
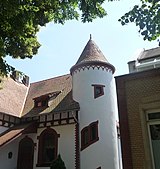
|
| Furnace stone | Guardian Path, at No. 11 Lage |
1704 | furnace stone in relief, inscribed 1704 | |
| Residential building | Weberstube 18 location |
18th century | two-part residential building: mansard roof, the core from the 18th century, open staircase porch around 1900, two bay windows from 1924; western component with a half-hip roof, around 1840 | |
| Residential building | Weinheimer Landstrasse 15 location |
1931 | single-storey villa-like house with mansard roof, 1931; in the garden pergola | |
| Wall mosaic | Weinrufstrasse, at No. 11 Lage |
1955 | Wall mosaic Volker von Alzey, 1955 by Carl Baumann , Hagen | |
| Inn | Weinrufstrasse 13 location |
1901 | former “Zur Krone” inn; Angular brick building, sandstone structure in neo-renaissance forms, 1901 | |
| Residential building | Weinrufstrasse 24 location |
1895 | late founding sandstone block construction with half-timbered knee-high, marked 1895 | |
| Residential building | Weinrufstrasse 26 location |
1898 | representative house, half-hip roof with ornamental framework, neo-renaissance motifs, 1898; defining the streetscape | |
| Residential building | Weinrufstrasse 28 location |
1903 | large-volume residential building; Quarry stone building, neo-renaissance, marked 1903; defining the streetscape | |
| Residential building | Weinrufstrasse 44 location |
1906 | villa-like house, country house style, probably from 1906 | |
| Residential building | Weinrufstrasse 48 location |
1911 | Villa-like house, historicizing brick building, marked 1911, architect geometer Peter Döss | |
| Weinbergsturm | northwest of the city; Hallway on the relay location |
around 1900 | Weinbergsturm, square construction with echoes of the romantic castle, around 1900 |

|
| Vineyard house | northwest of the city; Hallway at the Leimenhohl location |
around 1900 | Vineyard house; Cubic hipped roof, partly half-timbered with brick shelves, around 1900 | |
| Street memorial | south of the city on the B 271 (Wormser Straße) location |
around 1828 | Road monument for road construction Alzey – Worms; Classicist pillar, around 1828 |
Former cultural monuments
| designation | location | Construction year | description | image |
|---|---|---|---|---|
| Residential and commercial building | Antoniterstraße 53 location |
first half of the 18th century | baroque half-timbered building, partly massive; deleted from list of monuments | |
| Residential and commercial building | Antoniterstraße 74 location |
three-story late classicist former residential and commercial building; deleted from list of monuments | ||
| Residential building | Fish market 2 location |
18th century | baroque half-timbered house, partly massive, 18th century; deleted from list of monuments | |
| Residential building | Nibelungenstrasse 25 location |
1913 | slated house, 1913; deleted from list of monuments | |
| Running fountain | Obermarkt location |
around 1820 | classicistic fountain, around 1820; deleted from list of monuments |

|
| Residential and commercial building | Obermarkt 31 location |
around 1800 | three-storey half-timbered building, partly massive, around 1800 (?); deleted from list of monuments |
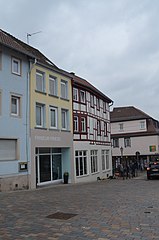
|
| Residential and commercial building | Spießgasse 40 location |
18th century | Baroque half-timbered building, hipped mansard roof, 18th century; deleted from list of monuments | |
| Residential building | Spießgasse 51 location |
18th century | baroque house, 18th century; deleted from list of monuments | |
| Residential and commercial building | St.-Georgen-Straße 9 location |
17th or 18th century | Residential and commercial building; Baroque half-timbered building, partly massive, 17th or 18th century; deleted from list of monuments | |
| Residential and commercial building | St.-Georgen-Straße 15 location |
1767 | Residential and commercial building; Baroque half-timbered building, partly massive, marked 1767; deleted from list of monuments |

|
| Residential and commercial building | St.-Georgen-Straße 29 location |
18th century | Residential and commercial building; Baroque half-timbered building, partly massive, 18th century; deleted from list of monuments | |
| Residential building | Weberstube 15 location |
18th century | Baroque half-timbered house, partly massive, hipped mansard roof, 18th century, overformed in the 19th century; Cellar fountain; Remains of the city wall; deleted from list of monuments |
literature
- General Directorate for Cultural Heritage Rhineland-Palatinate (ed.): Informational directory of cultural monuments in the Alzey-Worms district . Mainz 2018 (PDF; 6.5 MB)
- Monument topography Federal Republic of Germany : Cultural monuments in Rhineland-Palatinate Volume 20.2: District of Alzey-Worms . City of Alzey . Published on behalf of the Ministry of Education, Science, Further Education and Culture by the General Directorate for Cultural Heritage Rhineland-Palatinate Directorate State Monument Preservation Edited by Michael Huyer and Dieter Krienke. Wernersche Verlagsgesellschaft : Worms 2014. ISBN 978-3-88462-326-8 ; Pp. 49-176