List of cultural monuments in Ober-Flörsheim
In the list of cultural monuments in Ober-Flörsheim , all cultural monuments of the Rhineland-Palatinate local community of Ober-Flörsheim are listed. The basis is the list of monuments of the state of Rhineland-Palatinate (as of July 31, 2018)
Monument zones
| designation | location | Construction year | description | image |
|---|---|---|---|---|
| Monument zone of the Teutonic Order | Comenturei 3–31, Hauptstrasse 43 location |
from 1237 | Branch of the Teutonic Order from 1237, southernmost and at the same time smallest commander of the Marburg Ballei ; the coming district on the western edge of the village, surrounded by a wall by 1280 at the latest; after destruction, reconstruction in the 18th century; medieval (?) surrounding wall made of limestone, especially in the south and east; in the north a long section with added loopholes (Comenturei 16), the south side east of the gate tower has been preserved from ashlars along its entire length up to the edge, similar to the south half of the east section; the walls make the boundaries of the former commandery clearly understandable; |
 more pictures more pictures
|
Individual monuments
| designation | location | Construction year | description | image |
|---|---|---|---|---|
| Courtyard | Alzeyer Strasse 1 location |
1779 | Courtyard area; stately late baroque house, 1779; modified two-axle extension, suspected courtyard entrance, barn; walled garden with gate from 1772 |
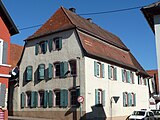 more pictures more pictures
|
| Residential building | Alzeyer Strasse 23 location |
early 19th century | Small house with a former pigsty, probably from the early 19th century | |
| Schaffnerei the German Order Coming | Comenturei 3/5/7/9, main road 43 location |
16th Century | former Schaffnerei the Deutschordenskommende, at least in parts from the 16th century, in the 18th and 19th centuries expanded or rebuilt; elongated hipped roof building with two distinguishable halves; Windows with simple sandstone walls; historical building stock inside only at No. 3 and 43, the southern part (No. 5/7/9) changed with the large shape preserved |
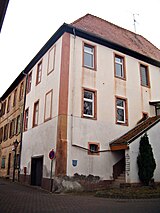 more pictures more pictures
|
| Commandery of the Teutonic Order Coming | Comenturei 4 location |
second half of the 18th century | former Commandery of the Teutonic Order, now a community center; after the middle of the 18th century, representative late baroque plastered building with drilled sandstone structure; Spolia in the south wall, including a Renaissance cornice |
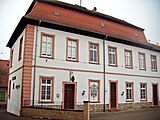 more pictures more pictures
|
| Gate tower | Comenturei, at No. 31 location |
15th or 16th century | Gate tower; late Gothic, three-storey quarry stone building with pointed arched passage, half-hip roof; baroque interior design |
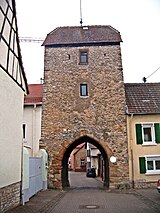 more pictures more pictures
|
| Courtyard | Hauptstrasse 7 location |
first quarter of the 19th century | Vierseithof, first quarter of the 19th century; stately home with a gate, designed around 1818 by the Mennonite landowner Johannes Dettweiler (1796–1860) in its current form; Querscheune, in the east stable marked 1818 (18 HDW 18 = Hans DettWeiler); Stable extension with cast iron columns; back garden | |
| Protestant church | Hauptstrasse 29 location |
1887/88 | neo-Gothic quarry stone hall, 1887/88, architect Heinrich von Schmidt , Munich |
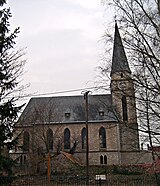 more pictures more pictures
|
| Catholic parish church of St. Peter and Paul | Hauptstrasse 37 location |
1773-83 | late baroque hall building, 1773–83, historicizing west tower, sandstone cuboid, marked 1930 |
 more pictures more pictures
|
| Church and cemetery | Hauptstrasse, at No. 37 location |
from the 18th century | Churchyard with retaining wall on the street; north of the church a late baroque cemetery cross, 18th century, restored except for the table base in relief; |
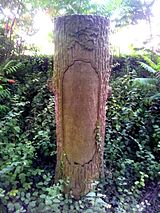
|
| barn | Münchgasse, to No. 10 location |
1832 | two-aisled vaulted stable, marked 1832 | |
| Münchhof | Münchgasse 18 location |
18th and 19th centuries | irregular layout of the 18th and 19th centuries; Baroque house from the early 18th century, half-timbered upper floor; opposite quarry stone construction with sandstone structure; Quarry stone barn, marked 1832, lower barn with half-timbered gable, open shed with half-timbering | |
| War memorial | Walterplatz, in front of No. 1 location |
1901 | War memorial 1870/71, galvanoplastic figure of a Hessen-Darmstadt infantryman with a French flag, 1901 |
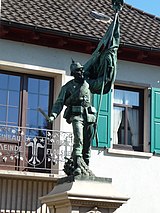 more pictures more pictures
|
| Half-timbered corner stand | Weedengasse, at No. 6 location |
1609 | Second used half-timbered corner stand, marked 1609; in a half-timbered construction after the middle of the 18th century |
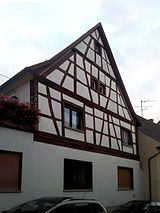
|
| Water pipe | Weedengasse, at No. 16 location |
18th or early 19th century | Water pipe, angled, head-high, barrel-vaulted passage with chamber, quarry stone, 18th or early 19th century | |
| Pumping station | Weedengasse 44 location |
1908 | former pumping station; picturesque gable construction, partly with lattice framework, 1908, architect Ernst Böckmann, Kulturinspektion Mainz | |
| Coat of arms stone | northeast of the village, at the upper mill location |
second half of the 18th century | on the barn late baroque coat of arms stone |
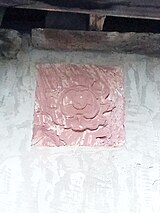
|
| Vineyard house | southeast of the village on the B 271; Hallway on the chicken claw location |
1905 | Weinberghaus, round tower made of limestone with battlements, 1905 |
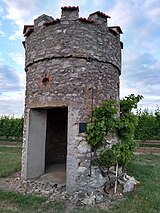
|
| Water tank | southwest of the village; Hallway at the Saurech location |
1908 | Water tank, pyramid-shaped earthwork, access with bossed ashlar cladding, marked 1908 |
literature
- General Directorate for Cultural Heritage Rhineland-Palatinate (ed.): Informational directory of cultural monuments in the Alzey-Worms district . Mainz 2018. (PDF; 6.5 MB)
- Monument topography Federal Republic of Germany: Cultural monuments in Rhineland-Palatinate Volume 20.1: District of Alzey-Worms . Verbandsgemeinde Alzey-Land . Published on behalf of the Ministry of Education, Science, Further Education and Culture by the General Directorate for Cultural Heritage Rhineland-Palatinate Directorate State Monument Preservation Edited by Michael Huyer and Dieter Krienke. Wernersche Verlagsgesellschaft , Worms 2013, ISBN 978-3-88462-327-5 , pp. 306-315.
- Heimat- und Kulturverein Ober-Flörsheim (Hrsg.): Documentation of the historical tombs worth preserving in the Ober-Flörsheim cemetery . Edited by Elvira Nies, Wilhelm Nies and Helmut Schmahl. Ober-Flörsheim 2015 (PDF; 3.3 MB)