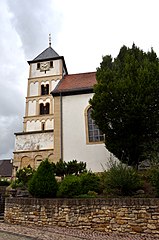List of cultural monuments in Albig
In the list of cultural monuments in Albig , all cultural monuments of the Rhineland-Palatinate local community of Albig are listed. The basis is the list of monuments of the state of Rhineland-Palatinate (as of July 31, 2018).
Individual monuments
| designation | location | Construction year | description | image |
|---|---|---|---|---|
| Courtyard | Alzeyer gate 2 position |
18th century | Baroque courtyard that characterizes the street scene, 18th century; single-storey plastered building marked 1799, two-part stable building marked 1789, another stable building marked 1904 | |
| Residential building | Alzeyer gate 3 position |
1707 | Baroque half-timbered house that characterizes the street scene, partly massive, marked 1707 | |
| Courtyard | Alzeyer gate 6 position |
1776 | Four-sided courtyard; late baroque house, partly half-timbered, marked 1776, gate drive marked 1776, two-aisled vaulted stable | |
| school | Alzeyer gate 30 location |
1885 | former school; late classical sandstone block construction, marked 1885 | |
| barn | Bachgasse 8 location |
around 1900 | former barn; Stately quarry stone building, around 1900, one of the two extensions marked 1903 | |
| portal | Bachgasse, at No. 19 location |
1604 | Renaissance arched portal, marked 1604 | |
| portal | Brunnengasse, at No. 1 location |
1614 | former portal lintel, marked 1614 | |
| Courtyard | Hintergasse 22 location |
18th and 19th centuries | Hakenhof, 18th and 19th centuries; late baroque half-hipped roof building, partly with ornamental framework, marked 1749, quarry stone barn, 19th century, with vaulted stable | |
| Courtyard | Back alley 30 location |
18th and 19th centuries | essentially late baroque four-sided courtyard, 18th and 19th centuries; single-storey corner house, late 18th century, quarry stone barn | |
| Evangelical Church of Our Lady | Kirchgasse 1 location |
Late 12th century | Romanesque west tower, end of the 12th century, late baroque hall building, marked 1781, on Romanesque foundations |

|
| War memorial | Kirchgasse, at No. 1 in the churchyard location |
1891 | War memorial 1870/71, marked 1891, pedestal in relief with a portrait of Kaiser Wilhelm I framed in oak leaves | |
| War memorial | Kirchgasse, at No. 1 in the churchyard location |
1927 | War memorial 1914/18, 1927 based on plans by Heinrich Jobst , Darmstadt, on the top of the wall stele with a half-relief of a praying soldier | |
| Tombs | Kirchgasse, at No. 1 in the northern churchyard location |
from 1855 | Tomb of the married couple Wilhelm Schömbs († 1905), sandstone stele with relief; Karoline Niederauer tomb, b. Albert († 1910), obelisk in Swedish black; Tomb of the married couple Jakob Trautwein IX († 1908), sandstone stele in relief, damaged; Tomb of V. Diehl († 1861), neo-Gothic sandstone stele; Tomb of Anna Christina Stellwagen († 1855), sandstone stele with a vegetable-designed gable | |
| Winery | Langgasse 21b location |
1924 | Winery, 1924 by Wilhelm Thaler, Darmstadt; stately reinforced concrete building, Heimatstil | |
| Residential and guest house | Langgasse 32 location |
18th or 19th century | two- to three-storey half-timbered house, partly massive, with a former dance hall, 18th or 19th century; Back building, half-timbered, 19th century | |
| Courtyard | Langgasse 51 location |
17th to 19th century | Dreiseithof, 17th to 19th centuries; Baroque house, partly with ornamental framework, half-hipped roof, marked 1699 and 1801, barn with a partial cellar | |
| Courtyard | Langgasse 57 location |
1695 | Baroque house, some with ornamental framework, marked 1695; Gate system marked 1779, pigsty marked 1805, garden gate marked 1831 | |
| Town hall with Catholic chapel of the Birth of the Virgin Mary | Langgasse 58 location |
1766 | late baroque hipped roof building, 1766, bells from 1744 and 1762; Catholic chapel on the ground floor |

|
| Residential building | Langgasse, at No. 59 location |
1700 | stately baroque house, partly (ornamental) timber frame, marked 1700 and 1728 | |
| Courtyard | Langgasse 62 location |
1774 | Baroque house, some with decorative framework, marked 1774 and 1947, extension from the late 19th century; three-aisled vaulted stable, marked 1855; Spolie (gate beam of the missing barn), marked 1765 | |
| basement, cellar | Langgasse, at No. 72 location |
1573 | Renaissance cellars, marked 1573, integrated in the barn from 1877 | |
| portal | Langgasse, at No. 76 Lage |
1604 | Renaissance portal vestments, inscribed 1604 | |
| Residential building | Langgasse 82 location |
Mid 18th century | late baroque house, partly half-timbered (plastered), mid-18th century; Courtyard wing, 19th century | |
| Residential building | Saalgässchen 5 location |
Mid 18th century | Baroque mansard roof with crooked hips, some with ornamental framework, mid-18th century | |
| Water tank | east of the village; Hallway Mittelweg location |
1902 | historicizing sandstone block building, marked 1902 |

|
| Vineyard house | north of the place; Hallway dog head location |
first half of the 19th century | Rectangular building with a stone saddle roof, first half of the 19th century (?); Door lintel marked [17] 74, probably used a second time |
literature
- General Directorate for Cultural Heritage Rhineland-Palatinate (ed.): Informational directory of cultural monuments in the Alzey-Worms district . Mainz 2018. (PDF; 6.5 MB)
- Monument topography Federal Republic of Germany: Cultural monuments in Rhineland-Palatinate Volume 20.1: District of Alzey-Worms . Verbandsgemeinde Alzey-Land . Published on behalf of the Ministry of Education, Science, Further Education and Culture by the General Directorate for Cultural Heritage Rhineland-Palatinate Directorate State Monument Preservation Edited by Michael Huyer and Dieter Krienke. Wernersche Verlagsgesellschaft : Worms 2013. ISBN 978-3-88462-327-5 , pp. 51-62.
Web links
Commons : Kulturdenkmäler in Albig - Collection of images, videos and audio files