List of cultural monuments in Flonheim
In the list of cultural monuments in Flonheim , all cultural monuments of the Rhineland-Palatinate municipality of Flonheim are listed. For the district of Uffhofen see the list of cultural monuments in Uffhofen . The basis is the list of monuments of the state of Rhineland-Palatinate (as of July 31, 2018).
Monument zones
| designation | location | Construction year | description | image |
|---|---|---|---|---|
| Monument zone town center | Marktplatz 1–14, Schulgasse 2, Wassergasse 1 and 2, Alzeyer Straße 1 Lage |
18th and 19th centuries | closed historical development with a high concentration of individual monuments; two-storey eaves houses from the 18th and 19th centuries, some with an older core, with handsome, mostly massive Baroque buildings from the heyday of the Wildgraves' official residence defining the most important room edges; the mighty double tower facade of the neo-Gothic Protestant church has a spacious effect as a dominant feature of the urban development |
 more pictures more pictures
|
| Jewish cemetery monument zone | Flonheim, south of the village; Corridor at the Rothenpfad location |
around 1830 | Enclosed area, probably opened around 1830, around 60 gravestones set up in rows, mostly made of sandstone, from the mid-19th century to 1936 |
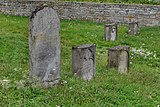
|
Individual monuments
| designation | location | Construction year | description | image |
|---|---|---|---|---|
| Site fortification | around 1300 | probably built around 1300 local defenses; Quarry stone wall preserved west of Wassergasse (at no. 8, partial demolition 2006), on the street at the Grabentürmchen (near the singer's home), at Holzmarkt 5 and on the Kellereck stub and in Neugasse; preserved shell towers in the west: behind Angelgasse (15) and behind Wassergasse 8; in the north: at Klostereck 4 and at Am Grabentürmchen 15; in the south: behind Langgasse 35, at Adlergässchen 2 and behind Obergasse 8 |
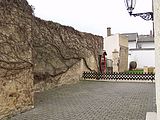
|
|
| Courtyard | Alzeyer Strasse 1 location |
1730 | Four-sided courtyard; House with a magnificent pilaster portal, marked 1730; modified stable, marked 1820; roofed courtyard gate, next to it half-timbered building, second half of the 18th century, open hall with central sandstone column; Well; Quarry stone barn with barrel vaulted cellar, marked 1739; Coat of arms stone |
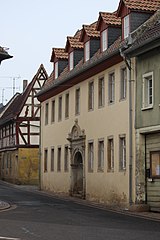
|
| Residential building | Alzeyer Straße 3/5 location |
17th or 18th century | elongated house, 17th or 18th century; Skylight portal, marked 1770; Inscription stone, around 1600; Lintel with coat of arms, marked 1625; barrel vaulted cellar, 17th or 18th century, with round arch portal |
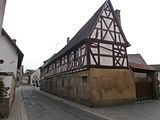
|
| Tithe cellar | Alzeyer Strasse 6 location |
18th century | Courtyard with tithe cellar; late classical quarry stone house, marked 1862; late baroque barn with large cellar from the 18th century; open half-timbered construction with pigsty on the cellar porch, 19th century; neo-Gothic pedestrian gate; walled garden |
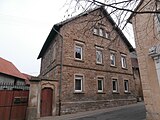
|
| Residential building | Alzeyer Strasse 11 location |
first half of the 18th century | House, probably from the first half of the 18th century; Ground floor changed, half-timbered upper floor |

|
| Residential building | Alzeyer Strasse 13 location |
around 1600 | Residential house, Renaissance building redesigned in the 18th or 19th century, around 1600 Shop fitting of the late 19th century, neo-renaissance forms; barrel vaulted cellar with round arch portal, around 1600 | |
| Flonheim train station | At the station 1 location |
1870 | three-storey late classical sandstone block building, 1870 | |
| Upper mill | At the moat tower 16 layer |
19th century | multi-part system from the 19th century on the northern edge of the town center on Wiesbach ; Mill and residential building, quarry stone, marked 1847; three-aisled mill part with mill technology including mill wheel and stones; three-aisled cowshed with groined vaults; mighty square brick fireplace; Quarry stone barn, marked 1846; former gatehouse with barn function, 18th or early 19th century | |
| Residential building | Angelgasse 4/6 location |
1775 | single-storey late baroque residential building subsequently divided; Courtyard passage, marked 1775; Re-used skylight portal at No. 4, marked 1775 | |
| Residential building | Angelgasse 12 location |
1608 | three-sided free-standing plastered building still late Gothic style with shield gables; damaged arched portal, marked 1608 | |
| Courtyard | Backhausgasse 4 location |
1778 | Courtyard area; plastered house, formerly marked 1778; Former stable-barn building, basement exit marked 1746 | |
| Spolia | Backhausgasse, at No. 6 location |
from around 1120 | figurative Romanesque relief in the garden wall, probably around 1120; Parts of the portal of the simultaneous church built 1724-28 | |
| Garden architecture | Backhausgasse, at No. 15 location |
second half of the 18th century | on garden plot evidence of late baroque garden culture in a rural context: section of the high former garden wall along the street with an arched gate marked 1778; former garden pavilion (rebuilt), polygonal plastered building with arched walls, marked 1777; Draw wells in the style of the typical regional vineyard houses; Romanesque column base walled up on the corner of the house, around 1200 | |
| villa | Bahnhofstrasse 2 location |
1883 | Brick building with late classical sandstone structure, 1883; with equipment; Front garden with iron pavilion and fence made of iron bars, small avenue with old chestnut and linden trees; in the west formerly associated walled wing | |
| school | Bahnhofstrasse 5 location |
1903 | School in neo-renaissance forms, sandstone blocks under a hipped roof, 1903, district building inspector Eduard Langgässer, Alzey; 1967/68 changed |
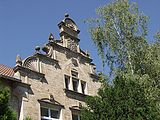
|
| Residential building | Bahnhofstrasse 33 location |
villa-like house; single-storey mansard roof building in Heimatstil forms influenced by Art Nouveau, 1912, architect Anton Falkowski | ||
| Water tank | Bahnhofstrasse, at No. 63 location |
1898 | Cuboid sandstone building with battlements, 1898 | |
| portal | Bellgasse, at No. 11 location |
1584 | late Gothic curtain arch portal, marked 1584 | |
| War memorials and tombs | Bornheimer Landstrasse, at the cemetery location |
from 1845 | in the cemetery:
|
|
| Courtyard | Drehergasse 8 location |
17th to 19th century | angular courtyard, 17th to 19th centuries; Residential house, half-timbered over a massive ground floor, 17th or 18th century, windows with Renaissance walls, stone spiral staircase; former wine press house (?) with arched portal marked 1664; on the barn spoil of a late Romanesque capital; Stables, around 1898, with reused Renaissance window frames; younger large barn; rusticated courtyard gate pillars, 18th century, pedestrian gate, handle pump; Renaissance portal in the garden wall | |
| Residential building | Holzmarkt 2 location |
second half of the 17th century | Residential house, partly half-timbered (partly plastered), second half of the 17th century | |
| Spoilage | Klostereck, at No. 4 location |
around 1200 | Late Romanesque stone, probably arched base, around 1200 or early 13th century | |
| Spolia | Klostereck, at No. 7 location |
around 1200 | six late Romanesque architectural fragments made of sandstone, around 1200 or early 13th century | |
| portal | Klostergasse, at No. 3 location |
second half of the 16th century | late Gothic sandstone portal, second half of the 16th century | |
| Coat of arms stone | Langgasse, at No. 2 location |
1555 | Renaissance coat of arms stone, marked 1555 |
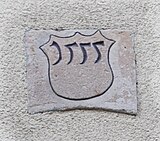
|
| Residential building | Langgasse 7 location |
1753 | Late baroque house, splendid pilaster portal with door leaf dating from the time of construction, marked 1753 |
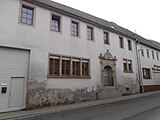
|
| Reliefs | Langgasse, at No. 8 location |
around 1120 | Romanesque sandstone reliefs (spoils probably from the church of the Augustinian canons): cuboid with depiction of two griffins, around 1120; walled part of a portal tympanum |
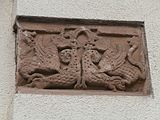
|
| Residential building | Langgasse 9 location |
1615 | Renaissance house, solid construction with sandstone walls from the period of construction, small upper floor window with coat of arms, marked 1615, arched portal facing the courtyard, marked 1615 |

|
| portal | Langgasse, at No. 14 location |
1786 | in the courtyard wall portal of the synagogue built in 1786 | |
| Courtyard | Langgasse 23/25 location |
1700 | Courtyard area; elongated double house from the 17th or 18th century, plastered building with an off-center archway; No. 23: walled fountain, in the courtyard wall twin windows of the Renaissance; No. 25: in the passage round arched portal with Renaissance profile; modified economic wing, probably from the 18th century, remains of a renaissance portal; barrel vaulted cellar, probably from the 18th century |
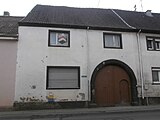
|
| Residential building | Langgasse 26 location |
1727 | Baroque house, built in 1727, plastered building with pilasters and drilled window frames, rich pilaster portal, (added) archway marked 1727; in the former cellar exit, marked 1743 |
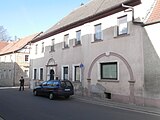
|
| Courtyard | Langgasse 29 location |
early 18th century | baroque courtyard; single-storey house, early 18th century; Skylight portal marked 1796, classicist door leaf; segmental lintel in the extension, marked 1705; Cross barn, marked 1710 in the gate beam |
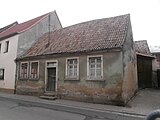
|
| Spoilage | Langgasse, at No. 32 Lage |
first decade of the 18th century | Fragment of a vertex walled up in the press house, first decade of the 18th century | |
| archway | Langgasse, at No. 40 location |
1892 | Archway of a late historic cellar facade, 1892; Stable building, three aisles with romanized cube capitals, mid-19th century |
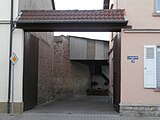
|
| Courtyard | Langgasse 43 location |
18th and 19th centuries | Four-sided courtyard, 18th and 19th centuries; Baroque half-timbered house, quarry stone ground floor, half-timbered above; flat arched skylight portal, marked 1707 and 1776; far back gate entrance; Spolie in the outer wall, marked 1607 |
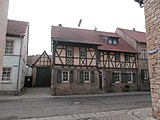
|
| Residential building | Langgasse 47 location |
early 18th century | Eaves baroque house, early 18th century |
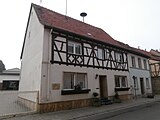
|
| Residential building | Langgasse 57 location |
1699 | baroque house, profiled skylight portal, 1699, half-timbered upper floor; to the rear sandstone fall of the former courtyard portal, marked 1618 |
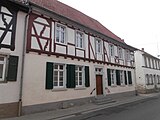
|
| Courtyard | Langgasse 59 location |
1715 | former four-sided courtyard; Residential house with skylight portal, marked 1715, door leaf around 1800, half-timbered upper floor; Extension with basket arch gate, coupled with archway of No. 61; Quarry stone barn with cellar, marked 1761 |

|
| archway | Langgasse, at No. 61 Lage |
18th century | Baroque archway, 18th century, at the same time as the passage from No. 59 |

|
| gym | Langgasse 79 location |
1902 | former gym; Neo-Renaissance sandstone building, arched portal, marked 1907; open roof structure in the hall, stage and gallery |

|
| town hall | Marktplatz 1 location |
18th century | Town hall, built in the 18th century with the involvement of older parts; two-storey baroque plastered building; hall open with a round arch, marked 1733; round renaissance stair tower with Welscher dome, a window frame marked 1587; barrel vaulted holding cell with barred openings; walled Romanesque sandstone head |
 more pictures more pictures
|
| House Hinkel | Marktplatz 3 location |
1742/43 | “Zum Engel” inn, 18th to 20th century; late baroque main building, nine-axis square facade, marked with off-center gate drive 1742; magnificent pilaster portal to Langgasse, marked 1743; inside spiral baroque staircase; Stable wing marked 1902 |
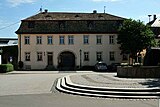 more pictures more pictures
|
| Spoilage | Marktplatz, at No. 4 location |
1713 | Former arch keystone, marked 1713 |
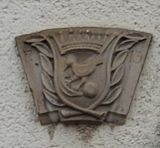
|
| Evangelical parish church | Marktplatz 5 location |
1882-85 | neo-Gothic hall with three-corner choir and double tower facade, 1882–85, architect Heinrich von Schmidt ; Romanesque decorative floor |
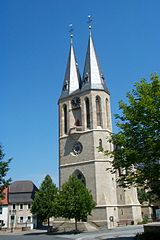 more pictures more pictures
|
| War memorial | Marktplatz, at No. 5 location |
1885 | War memorial 1870/71; Armored Germania made of sandstone, built in 1885, moved in 1955 |
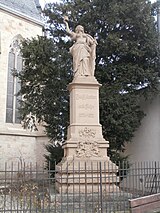 more pictures more pictures
|
| Wildgrave's office building | Marktplatz 6/8, Obergasse 2 location |
1712 | former Wildgraves' office, allegedly built in 1712; large courtyard with a representative angular main building under a mansard roof; the older, eastern part (No. 6/8) with careful ashlar cladding, profiled basket arch gate between pilasters and multi-part shop installation (late 19th century); five-axis, slightly bent, now plastered extension (Obergasse 2); Farm building: to No. 6 stable wing and transverse barn; No. 8 quarry stone barn, 18th century |
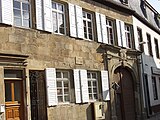 more pictures more pictures
|
| Portal arch | Marktplatz, at No. 11 location |
18th century | Arch field in relief probably from an 18th century portal | |
| Local government | Marktplatz 12 location |
first half of the 18th century | former inn "Zum Roß"; massive eleven-axis baroque building, first half of the 18th century; around 1900 conversion to a toddler school; Parts of the previous building: corner blocks, cellar window, Renaissance window, early 17th century; ear portal on the courtyard side, marked 1771; stately barrel-vaulted cellar with round arch portal, marked 1614 |
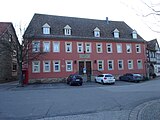 more pictures more pictures
|
| Courtyard | Marktplatz 14 location |
17th or 18th century | Courtyard area; gable-independent house, 17th or 18th century, partially renewed baroque half-timbering; overbuilt archway, marked 1613, framework on renaissance volute consoles; extension on the courtyard side, early 19th century; Vaulted cellar |
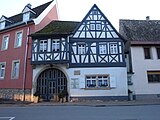 more pictures more pictures
|
| facade | Neugasse, at No. 21 Lage |
1888 | Late historical gable facade of the former vinegar factory, 1888 |

|
| Courtyard | Obergasse 6 location |
early 18th century | Courtyard with two baroque houses from the early 18th century; left saddle roof building, skylight portal marked 1715, half-timbered upper floor; on the right massive plastered building with archway, marked 1716; Barn with cellar arch marked 1765 |
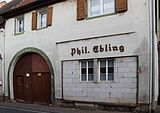
|
| Courtyard | Obergasse 17 location |
1902/03 | Courtyard area; villa-like house, 1902/03; stately plastered building with corner tower under Welscher hood, tail gable projection, interior fittings; Service wing with coach house, horse stable, pigsty, toilet and half-timbered storey, cross barn, wine press house, gate pillar and front garden enclosure | |
| Schillerplatz | Schillerplatz 1, 2, 3 location |
1839 | Late Classicism courtyard-like layout from a former school (No. 2) and two teachers' houses (No. 1 and 3), 1839; Quarry stone buildings with corner blocks; In the courtyard the schill oak planted in 1905, behind the economy |
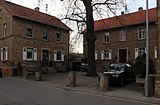
|
| Spolia | Schulgasse, at No. 4 location |
18th century | on modern new building: former portal crown, last quarter of the 18th century; former lintel (?), 18th century |
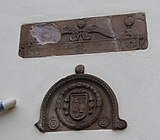
|
| bridge | Wassergasse location |
second half of the 19th century | Sandstone cuboid bridge over the Wiesbach, second half of the 19th century | |
| Residential building | Wassergasse 1 location |
Late 18th century | late baroque house with gate, probably towards the end of the 18th century; defining the streetscape | |
| Courtyard | Wassergasse 3/5 location |
17th to 19th century | Courtyard from the 17th to 19th centuries; wide gabled house, twin windows on the ground floor, marked 1616; to the courtyard seating niche portal in Renaissance forms; upper floor baroque half-timbering; Quarry stone barn (to No. 3), allegedly formerly marked 1722; Brunnenhaus, in the style of baroque vineyard houses; bevelled archway, probably from the 18th century; barn on the street corner | |
| Residential building | Wassergasse 8 location |
1715 | Baroque house, 1715, profiled round arch and skylight portal, half-timbered upper floor; in the garden section of the city wall with defense tower |
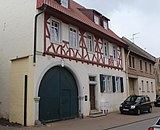
|
| Residential building | Wassergasse 12 location |
late 16th century | plastered half-timbered house from the 18th century with a core from the late 16th century; Cellar entrance arch marked 1582; common courtyard gate system with no. 16, marked 1727; in the cultivation of a late medieval coat of arms stone | |
| Residential building | Wassergasse 16 location |
1727 | Basically a baroque single-storey house, marked 1727 | |
| Catholic Church of the Immaculate Conception of Mary | Wilhelm-Leuschner-Straße 3 location |
1877/78 | cruciform neo-Gothic sandstone block, 1877/78, architect Max Meckel ; overall structure with catholic rectory (Alzeyer Straße 14), quarry stone building with Madonna niche, 1872, and rectory garden; in it, post-Gothic stone pulpit, inscribed 1675 |

|
| Residential building | Wilhelm-Leuschner-Straße 13 location |
1897 | picturesque composed house of a winery, sandstone and half-timbered in neo-renaissance forms, 1897; representative equipment; former coach house in the garden | |
| villa | Wilhelm-Leuschner-Straße 17 location |
1881 | Villa in neo-renaissance style, picturesque plastered building with corner tower and tail gable, 1881; former coach house, front garden enclosure with sandstone pillars and ornamental grille; Entrance with spherical columns and iron gate |

|
| pharmacy | Wilhelm-Leuschner-Straße 26 location |
1892 | Pharmacy, built in the style of a villa in 1892; Sandstone block construction in the style of the Italian Renaissance; Gable risalit with pilaster portal, in the bel étage a niche with shell conch and an antique female marble figure; Office with timeless wooden furnishings in neo-renaissance forms; wrought iron front yard fence |

|
| movie theater | Wilhelm-Leuschner-Straße 28 location |
around 1900 | single-storey plastered building with knee floor and dwelling, built around 1900 as a residential and guest house; At the back, an extension with a dance hall, used as a cinema from 1923, converted in 1958 for this purpose, interior and technical equipment from the 1950s |
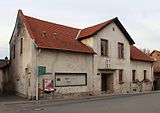
|
| White house | Flonheim, south of the village on the hilltop of the Schneeberg; Hallway at the house location |
1756 | Vineyard house; Baroque circular cantilever dome building ( trullo ), marked 1756 |
 more pictures more pictures
|
| Wrought | south of the village (in the quarry, at No. 4) location |
around 1900 | Forge of the former Bley quarry with complete inventory, around 1900, quarry stone construction |
literature
- General Directorate for Cultural Heritage Rhineland-Palatinate (ed.): Informational directory of cultural monuments in the Alzey-Worms district . Mainz 2018 (PDF; 6.5 MB).
- Monument topography Federal Republic of Germany: Cultural monuments in Rhineland-Palatinate Volume 20.1: District of Alzey-Worms . Verbandsgemeinde Alzey-Land . Published on behalf of the Ministry of Education, Science, Further Education and Culture by the General Directorate for Cultural Heritage Rhineland-Palatinate Directorate State Monument Preservation Edited by Michael Huyer and Dieter Krienke. Wernersche Verlagsgesellschaft , Worms 2013, ISBN 978-3-88462-327-5 , pp. 146-189.
Web links
Commons : Kulturdenkmäler in Flonheim - Collection of pictures, videos and audio files