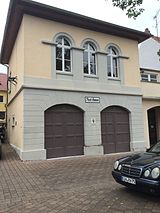List of cultural monuments in Alzey-Heimersheim
The list of cultural monuments in Alzey-Heimersheim includes all the cultural monuments of the Heimersheim district of the Rhineland-Palatinate district town of Alzey . The basis is the list of monuments of the state of Rhineland-Palatinate (as of July 31, 2018).
Monument zones
| designation | location | Construction year | description | image |
|---|---|---|---|---|
| Free space monument zone | Free space (all numbers), Sonnenbergstrasse 27, 29, 33, 48 and 50 location |
18th and 19th centuries | The predominantly two-storey buildings from the 18th to the 20th century that characterize the plaza, partly half-timbered; Baroque Protestant church, classicist town hall, former Protestant school from the late founding period, former pumping station (Heimatstil building from 1914) | |
| Monument zone Sonnenbergstrasse 60–64 | Sonnenbergstrasse 60/62/64 location |
18th to 20th century | large four-sided courtyard, 18th and 19th centuries; late baroque house with half-hipped roof, ornamental half-timbered gable from 1750 (dated), portal marked 1818 (renovation); East wing from the late 19th century, courtyard arch marked 1934; defining the townscape |
Individual monuments
| designation | location | Construction year | description | image |
|---|---|---|---|---|
| War memorial | At the memorial, at No. 1 location |
1935 | War memorial 1914/18, fountain with relief stele, 1935 |

|
| Catholic Parish Church of St. Mauritius and Companions | Am Kirchgarten 5 location |
1479 | late Gothic choir marked 1479, late Gothic west tower marked 1522, late baroque hall with hipped roof, marked 1729; at the church: tombstone S. Nörber (* 1753); associated:
|
|
| Courtyard | Free space 10 location |
18th century | the courtyard that characterizes the square, 18th century; late baroque mansard roof building with crooked hips, partly half-timbered; Mansard roof barn, marked 1783, with forge around 1900 |

|
| town hall | Free space 12 location |
1839/40 | Classicist hipped roof building, 1839/40, architect, district builder Peter Wetter; defining the plaza |

|
| Wayside cross | In the Woog, at No. 2 location |
18th century | late baroque wayside cross, 18th century | |
| barn | In the Woog 8 location |
second half of the 18th century | elongated baroque half-timbered barn, mansard roof, second half of the 18th century | |
| Courtyard | Klappergasse 2 position |
1757 | Courtyard area; Baroque first house, partly (ornamental) half-timbered, marked 1757, quarry stone barn, quarry stone outbuilding, partly half-timbered, 19th century, gatehouse marked 81 (!) 73, man gate marked 1931 | |
| Courtyard | Lochgasse 1 location |
1704 | Courtyard area; Baroque house, partly half-timbered, marked 1704, archway marked 1716, barn cellar marked 1803 | |
| Courtyard | Sonnenbergstrasse 7 location |
1857 | stately four-sided courtyard, quarry stone buildings; late classicist house with a single-storey, groin-vaulted south wing from 1857, north wing from 1864, two-part gate system; defining the streetscape | |
| school | Sonnenbergstrasse 27 location |
1898/99 | former Protestant school house with teachers' apartments; Two-part hipped roof with neo-renaissance motifs, 1898/99 | |
| Protestant church | Sonnenbergstrasse 29 location |
1726 | three-axis hall building, marked 1726, tower addition with eight-sided pointed helmet 1897; Due to its prominent location and ensemble effect with a former Protestant school (No. 27) of great importance for urban development |

|
| Courtyard | Sonnenbergstrasse 50 location |
1862 | Four-sided courtyard, quarry stone buildings; late classicist house, marked 1862, architect Dieterich, Alzey; Spolie, marked 1828; defining the plaza | |
| Courtyard | Sonnenbergstraße 55, Im Woog 1 location |
second half of the 18th century | in the core late baroque courtyard complex; Baroque house, partly half-timbered, cellar arch marked 1778, courtyard gate system subsequently marked 1771; stately economy, marked 1842, small porch marked 1772; barrel vaulted cellar, marked 1813 | |
| Courtyard | Sonnenbergstrasse 56 location |
around 1770 | Courtyard area; Stately late baroque mansard hipped roof building, around 1770, west wing with hipped mansard roof, barn around 1800, gate system | |
| Weinbergsweg | north of the place; Hallways behind Hausen and on the basement location |
18th and 19th centuries | Farm road with vineyard and garden walls with gates and earth cellar, 18th and 19th centuries | |
| Tombs | northeast of the village on the K 12 at the cemetery Lage |
from 1880 | Tombs: Jakob Knell († 1887), sandstone stele; Katharina Knell b. Hundorf († 1880), sandstone stele; Keller family, three-part display wall with a central stele in relief, around 1935; Georg Karl Tropf († 1908), obelisk-like stele, inscribed A. Treulieb | |
| Water tank | northwest of the village; Hallway in the lap location |
1914 | Arched boss block type construction, marked 1914 |
Former cultural monuments
| designation | location | Construction year | description | image |
|---|---|---|---|---|
| Courtyard | In Woog 2 location |
third quarter of the 19th century | Quarry stone courtyard, third quarter of the 19th century; Enclosure wall; Overall system; deleted from list of monuments |
literature
- General Directorate for Cultural Heritage Rhineland-Palatinate (ed.): Informational directory of cultural monuments in the Alzey-Worms district . Mainz 2018 (PDF; 6.5 MB).
- Monument topography Federal Republic of Germany : Cultural monuments in Rhineland-Palatinate Volume 20.2: District of Alzey-Worms . City of Alzey . Published on behalf of the Ministry of Education, Science, Further Education and Culture by the General Directorate for Cultural Heritage Rhineland-Palatinate Directorate State Monument Preservation Edited by Michael Huyer and Dieter Krienke. Wernersche Verlagsgesellschaft, Worms 2014, ISBN 978-3-88462-326-8 , pp. 184-200.
Web links
Commons : cultural monuments in Alzey-Heimersheim - collection of images, videos and audio files
Individual evidence
- ^ Ordinance on the protection of a monument zone in the city of Alzey, Heimersheim district (PDF; 116 kB), accessed on October 19, 2018