List of cultural monuments in the city center (Görlitz), J – K
In the list of cultural monuments in the city center (Görlitz), J – K , all cultural monuments of the Görlitz city center are recorded that were recorded by the State Office for Monument Preservation of Saxony up to October 2017 (excluding archaeological cultural monuments) and whose street names begin with the corresponding first letters. The notes are to be observed.
This list is a partial list of the list of cultural monuments in Görlitz .
List of cultural monuments in the city center (Görlitz), J – K
| image | designation | location | Dating | description | ID |
|---|---|---|---|---|---|
| Apartment building in closed development | Jahnstrasse 1 (map) |
Around 1880 | Simple plaster facade, of importance in terms of urban development |
09281457 |
|
| Apartment building in closed development | Jahnstrasse 2 (map) |
Around 1895 | Clinker brick facade, important in terms of urban planning. Clinker construction. Nice front door with cast grille. |
09281458 |
|
| Apartment building in closed development, with shop | Jahnstrasse 3 (map) |
Around 1895 | Significant in terms of building history and urban development. Shop with original front. Stencil painting (Art Nouveau) in the courtyard passage and stairwell. Staircase window painted with stencil. Floor tiles. |
09281459 |
|
| Apartment building in closed development | Jahnstrasse 4 (map) |
Around 1900 | Clinker brick facade, of importance in terms of building history and urban planning |
09281460 |
|
| Apartment building in closed development | Jahnstrasse 5 (map) |
Around 1900 | Structurally and in terms of urban development, it is of importance, clinker brick construction |
09281461 |
|
| Apartment building in closed development | Jahnstrasse 6 (map) |
Around 1900 | Clinker brick facade, of importance in terms of building history and urban planning |
09281462 |
|
| Apartment building in closed development | Jahnstrasse 7 (map) |
Around 1900 | Clinker brick facade, of importance in terms of building history and urban planning |
09281463 |
|
| Apartment building in closed development | Jahnstrasse 8 (map) |
Around 1900 | Urban planning of importance, plastered construction |
09281464 |
|
| Apartment building in closed development | Jahnstrasse 9 (map) |
Around 1900 | Urban planning of importance, plastered construction |
09281465 |
|
| School, two outbuildings in the courtyard (once toilets) and the remains of the enclosure, plus the old trees | Jahnstrasse 17 (map) |
1871 | Clinker brick, the western outbuilding integrated into the new building, old trees in the courtyard, of architectural and local significance. Grove of trees in front of the school and a solitary tree in the northwest corner of the courtyard. |
09281454 |
|
| Apartment building in closed development | Jahnstrasse 18 (map) |
Around 1895 | Significant in terms of building history and urban development. With console frieze. |
09281456 |
|
| Apartment building in closed development | Jahnstrasse 19 (map) |
Around 1880 | Significant in terms of building history and urban development. In the courtyard passage two medallions and stencil painting. Terrazzo mosaic floor. |
09281455 |
|
 More pictures |
Royal Prussian Bank; Royal bank building, once also the Reichsbank, with enclosure wall and garden | Jakob-Böhme-Strasse 1 (map) |
1854 | Formerly the Royal Bank, later the Reichsbank, encircling made of brickwork with the inscription “Choose Thälmann” as the backdrop for a DEFA film, of significance in terms of building history and local history. It used to be called Oberthorstrasse 1. Probably the original equipment. Where is the gate of the driveway? |
09280892 |
 More pictures |
Granite retaining walls at the entrance to the Jakobstunnel | Jakobstrasse, extended Jakobstrasse (map) |
1867/68; Dating on the iron parts 1852 | Railway line Görlitz - Breslau (Wrocław); Tunnel itself new construction, demolished in 2005, important for defining the streetscape. Originally preserved with round pillars (girders) made of iron, old grating at the top of the parapet, in the tunnel on both sides white facing bricks with granite surrounds, in some cases sandstone was also used (top). |
09280764 |
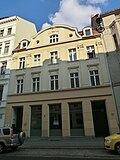 |
Residential house in closed development in closed development with shop, partly original interior | Jakobstrasse 1 (map) |
1853, remodeling in 1904 (residential house); 1920s (shop) | Partly original interior fittings, the client was master tailor Paternoster, in 1904 the same was converted to the Eichborn bank, with the change from classicism to neo-baroque, of importance in terms of building history and urban development. House with pilasters and central gable, lavishly designed, probably 1904. Original iron front door. Entrance area coffered ceiling. Inscription "Orthopädische Werkstätten Görlitz". |
09285571 |
 |
Residential and commercial building in closed development, with shops in the original front | Jakobstrasse 2 (map) |
1909/10 | Elegant neo-classicism with bay window and high gable, builder businessman Fritz Cohn, executed by master mason and carpenter F. Grunert, of architectural and urban importance |
09281393 |
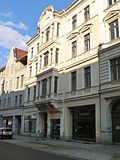 More pictures |
Apartment building in closed development, with shops with original fronts and a factory in the backyard | Jakobstrasse 3 (map) |
1868 (tenement house); 1896 (factory) | Factory for knitwear by Leopold Cohn, house built by watch manufacturer August Eduard Röhrig, rebuilt by Cohn, of architectural and urban significance. Factory faced with clinker bricks. |
09281394 |
 |
Residential building in closed development | Jakobstrasse 4 (map) |
1875/76 | The builder was the businessman Eduard Röhrig, the first floor was rebuilt in 1936 for the Schlesische Landesgenossenschaftsbank Raiffeisen - Görlitz branch, builder Franz Grunert, builder Anna Vierling, facade with neo-renaissance style elements, important from a historical and urban point of view. Vierlings have a wholesaler of watches, fittings and jewelry. |
09281395 |
 |
Residential and commercial building with original shop front in closed development and courtyard building on the left | Jakobstrasse 4a (map) |
Around 1905 | Façade in the reform style of the time around 1905, of importance in terms of building history and urban planning. Partially preserved. Colored leaded glass windows in the stairwell. |
09281396 |
 More pictures |
Residential and commercial building in closed development, with original shop front | Jakobstrasse 5 (map) |
1869 (right component); 1898 (left component) | Front building with original shop front, splendid courtyard entrance with columns, right component 1869, left component 1898, both built by the Ephraims as a residential building, courtyard building at the very back and two-story at the front building, the connector with large windows on one floor, here once the Neuse photo studio, everything very sophisticated , architecturally and historically important. Remodeling in 1909 by master carpenter Franz Grunert. Colored leaded glass windows in the stairwell. |
09281397 |
 More pictures |
Residential and commercial building in closed development | Jakobstrasse 5a (map) |
Around 1908 | Design by master builder Franz Grunert, elaborate plastered facade with pilasters, important in terms of building history and urban planning. Neoclassical design. Ground floor changed. Original courtyard passage and entrance preserved. Colored leaded glass windows. |
09281398 |
 |
Apartment house with shops in closed development, corner house | Jakobstraße 6 (Wilhelmsplatz 16) (map) |
Around 1850 | Architecturally high-quality building based on Italian palazzo architecture, of importance in terms of building history and the street scene |
09281276 |
 |
Apartment building in closed development | Jakobstrasse 7 (map) |
1868 | The builder is the bricklayer foreman A. Zeidler, simple historicism facade, important in terms of building history and urban planning |
09280627 |
 |
Apartment building in closed development | Jakobstrasse 8 (map) |
1870s | Simple plastered facade, important in terms of building history and urban planning. Original staircase, walls stenciled here. |
09280628 |
 |
Residential and commercial building in closed development | Jakobstrasse 9 (map) |
1870s | Simple plastered facade, important in terms of building history and urban planning |
09280629 |
| Residential building in closed development | Jakobstrasse 10 (map) |
Marked 1859 | Of importance in urban planning. Simple construction, etched windows, colored with pictorial motifs. Inscription "Built by CG Müller 1859". |
09280630 |
|
 More pictures |
Villa with coach house, enclosure and villa garden | Jakobstrasse 11 (map) |
After 1857 | Representative building, of importance in terms of architectural history and the appearance of the street. Representative building. Enclosure with pair of gate pillars and laterally blind pilasters with entablature. July 14, 2000: Approval for the demolition of the outbuilding, outbuilding (coach house) still available in 2009. |
09280631 |
 |
Residential house in development closed to the right | Jakobstrasse 12 (map) |
Before 1857 | Of importance in urban planning. The courtyard wing and the rear building are not a monument, as the substance and image are disturbed. Built in 1936 as a garage. |
09280632 |
 |
Residential house with buildings closed to the left and three-storey courtyard building | Jakobstrasse 13 (map) |
Before 1857 | Of importance in urban planning. Approval for demolition of July 14th, 2000 has been given for the one-storey outbuilding. |
09280633 |
 |
Villa with back building and front garden | Jakobstrasse 14 (map) |
Before 1857 | Back building as a wagon shed with large round arched gates and original fittings, important in terms of building history and urban planning. Ancillary front garden: pair of trees made of 2 magnolias (Magnolia spec.), Access granite pavement, new fencing (ornamental fence with sandstone pillars and plinths). |
09280634 |
 |
Residential and commercial building with courtyard building | Jakobstrasse 15 (map) |
1927/28 | Built as a residential building with a department store by the Jewish businessman Reinhard Fränkel, intended as a department store for the clothing company for German Beamte AG, architect E. Mendelsohn, of architectural and local importance. House with three entrances. In the front building only on the ground floor. Shops and a modern turnstile as a doorway, otherwise apartments. Two triangular, pointed cantilevers. Triangular roof extensions. Original windows. Shop fronts probably original. Architect E. Mendelsohn. Not clarified whether the famous architect. Originally also listed under 15a in the list of monuments. According to ALK data only house number 15. |
09281997 |
| European Court; UFA-Palast Hotel as the main building, hall building, intermediate wing and entrance building of the later cinema | Jakobstrasse 16 (map) |
1846/47 (hotel); 1926 (entrance building palace theater); 2nd half of the 19th century (outbuilding between the hotel and the hall) | Main building initially residential house and inn, hall built as a concert hall in 1894, later a film theater, of architectural and local significance. Cinema equipped with Art Deco ornamentation. First called Rheinischer Hof, from 1894 Prussian Court, around 1903 European Court. |
09280635 |
|
| Apartment building in closed development, with shop | Jakobstrasse 17 (map) |
After 1890 | Historicism facade, built by distiller G. Meißner, of architectural and urban significance |
09280623 |
|
| Porter's house facade, fencing and paving | Jakobstrasse 18 (map) |
1902 (gatehouse facade); around 1900 (gatehouse, demolished before 2015, only the facade remains a monument); 1870s (enclosure) | Façade with neo-baroque curved gable, encircling the plinth made of natural stone, the pillars made of granite, paving granite and basalt, of historical and street-defining significance |
09302013 |
|
| factory | Jakobstrasse 19 (map) |
Around 1900 | By Alexander-Katz, in the rear part of the property, brick-faced, sophisticated design |
09299955 |
|
 |
Apartment building in closed development | Jakobstrasse 20 (map) |
Around 1895 | Historic facade, of importance in terms of building history and urban development |
09280622 |
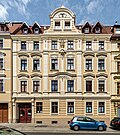 |
Apartment building in closed development and rear building | Jakobstrasse 21 (map) |
Marked 1895 | Rich façade in neo-baroque style, courtyard building façade with white facing bricks and colored patterns, important in terms of building history and urban development. In the back building, banisters made of turned bars. |
09280621 |
| Apartment building in closed development | Jakobstrasse 22 (map) |
Around 1895 | Historicism facade, of importance in terms of building history and urban planning |
09280620 |
|
| Apartment building in closed development | Jakobstrasse 23 (map) |
Around 1895 | Clinker brick facade, of importance in terms of building history and urban planning |
09280619 |
|
 |
Residential house, originally free-standing, with courtyard wing and gym | Jakobstrasse 24 (map) |
1871 (house); 1913 (gym) | The gymnasium was built in 1913 by the Christian Association of Young Men, the courtyard wing was rebuilt by the YMCA, which is of architectural and local significance. Hall building (formerly gym) Inside no design values except for the wooden ceiling. Hans Joachim Fränkel House. |
09280618 |
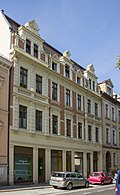 |
Apartment building in closed development with original shop front | Jakobstrasse 25 (map) |
1896 | Builders Paul Maushagen and CF Henschke, clinker brick with plaster structure, important in terms of building history and urban planning |
09280617 |
 |
Apartment building in closed development | Jakobstrasse 26 (map) |
Around 1880 | Simple historical facade, painting in the entrance area and stairwell, of importance in terms of building history and urban planning |
09280616 |
 |
Residential and commercial building in closed development, with original shop front | Jakobstrasse 27 (map) |
1873/74 | Elaborate facade with an accentuated middle section through arched windows, of architectural and local significance, with the original shop front from the 1920s |
09280624 |
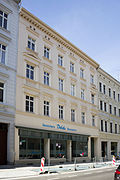 |
Apartment building in closed development, with shop | Jakobstrasse 28 (map) |
1880s | Simple historic facade, of importance in terms of building history and urban planning |
09280625 |
 |
Apartment building in closed development | Jakobstrasse 29 (map) |
Around 1885 | Historicism facade, of importance in terms of building history and urban planning. Ground floor changed in the 20s. Farm extension abandoned after 2000. Here, or at number 28, there was roughly St. Jacob's Church. |
09280626 |
| Residential house in closed development, with shop | Jakobstrasse 30 (map) |
Around 1870 | Significant in terms of building history and urban development. Stores original. Oval stair spindle. |
09281371 |
|
 |
Residential building with shop | Jakobstrasse 31 (map) |
Around 1870 | Well-balanced facade with raised side elevations, important in terms of building history and urban development. Nice windows. Round staircase eye. The rear building belonging to it as a memorial (castle-like, attractive, very broken) has already been demolished. Approval dated 08/09/2001. |
09281370 |
 |
Residential house in closed development, with shops | Jakobstrasse 32 (map) |
Around 1870 | Significant in terms of building history and urban development. Well-preserved shop fittings. |
09281369 |
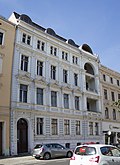 |
Apartment building in closed development | Jakobstrasse 32a (map) |
Marked 1891 | Elaborate historicism facade, of importance in terms of building history and urban planning. Inscribed dating: AD MD CCCXCI. |
09281368 |
 |
Residential house in closed development, with shops | Jakobstrasse 33 (map) |
Around 1870 | Significant in terms of building history and urban development |
09281367 |
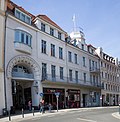 |
Strasbourg Passage; Residential and commercial building in closed development, with original shop front | Jakobstrasse 34 (map) |
Around 1908 | Built in the reform style of the time around 1910, with an entrance to the Straßburgpassage, see also Berliner Straße 7, 8, important in terms of building history and urban planning. Shops in the passage too. Art Nouveau and Neoclassicism. Ground floor right: noteworthy old shop fitting. Ground floor left: Straßburgpassage, passage to Berliner Straße. |
09281366 |
 |
Residential and commercial building in closed development | Jakobstrasse 35 (map) |
Around 1890 | Rich historicism facade, of importance in terms of building history and urban planning. Secret annexe factory from 1887. TD questionable! |
09281365 |
 |
Residential and commercial building in closed development | Jakobstrasse 36 (map) |
Marked 1888 | Magnificent facade in the neo-baroque style, of importance in terms of architecture and the street scene. Very rich. Neo-baroque. Ground floor partially changed. |
09281364 |
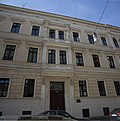 |
Residential and commercial building in closed development | Jakobstrasse 37 (map) |
Around 1870 | Rich and balanced facade in the neo-classical style of the Wilhelminian style, important in terms of architecture and the street scene. Very rich. With caryatids. |
09281363 |
| Residential and commercial building in closed development | Jakobstrasse 38 (map) |
1892 | Representative historicism facade, of importance in terms of building history and urban development. Courtyard passage. Without a secret annexe. |
09281362 |
|
| Residential and commercial building in closed development, with shops | Jakobstrasse 39 (map) |
Around 1892 | Representative historicism facade, of importance in terms of building history and urban development. Ground floor changed. Beautiful etched glass windows in the stairwell. |
09281361 |
|
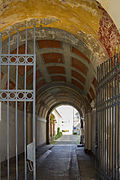 More pictures |
Apartment building in closed development, with shops | Jakobstrasse 40 (map) |
1897 | Facade in the style of the German neo-renaissance, important in terms of building history and urban planning. After the Second World War, VEB Feinback Görlitz was here, see also Langenstrasse 29. Clinker brick building with sandstone. German neo-renaissance. Quarter without rear buildings. |
09281360 |
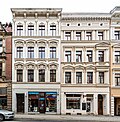 |
Residential house in closed development, with shops | Jakobstrasse 41 (map) |
Around 1870 | Rich facade decorations, of architectural and urban significance. Very gorgeous. Original staircase with glass windows. |
09281359 |
| Residential house in closed development, with shops | Jakobstrasse 42 (map) |
Around 1870 | Representative facade with historicist forms, of importance in terms of building history and urban planning. Ground floor changed. Very splendid, "classicistic". |
09281358 |
|
 |
Residential building with shops in closed development, corner house | Jakobstrasse 43 (map) |
Around 1870 | Corner house facing Postplatz, facade with neo-renaissance style elements, of importance in terms of building history and the appearance of the square. Ground floor changed. Very splendid late classicistic. Originally also at the address Postplatz 12 in the list of monuments, according to the ALK data, this address is no longer assigned. The house is totally cannibalized inside. |
09281357 |
 |
Residential house in development closed to the right | James-von-Moltke-Strasse 1 (map) |
1856/57 | The builder was master bricklayer Gock, extension to the right to number 2 under the merchant J. Schocken, corner plot of land on Mühlweg, of architectural significance |
09281189 |
 |
Residential house in development closed to the left | James-von-Moltke-Strasse 2 (map) |
1857/58 | Builder mason Hermann Schmidt, under the factory owner Rudolf Krause 1912 conversions, including neo-classical facade, of architectural significance |
09281190 |
 |
House with fence and garden | James-von-Moltke-Strasse 3 (map) |
1858 | Builder Judiciary Hermann, house added several times, of architectural significance. Stately Swiss-style building. Nice colored stained glass windows at the entrance. Nice etched windows on wooden porch. |
09281191 |
| Villa, summer house, wooden arbor, fence and garden | James-von-Moltke-Strasse 4 (map) |
1870 (rental villa); 1872 (arbor); 1906 (garden house) | Villa and arbor built by factory owner Gertz, garden house built by manor owner Martin as a “car room” and chauffeur's apartment, of architectural and artistic importance. Manorial building. Inside Art Nouveau leaded glass window. In front of the house there is an open porch with columns. There is also a small wooden arbor on the right in the garden. |
09281192 |
|
 |
Residential house in development closed to the right and front garden | James-von-Moltke-Strasse 5 (map) |
Around 1870 | Facade emphasized by side elevations, of architectural significance, balcony porch |
09281193 |
 |
Residential house in development closed to the left, with left courtyard wing and front garden | James-von-Moltke-Strasse 6 (map) |
1860s | Furnishing with stucco ceilings, stoves, lead glazing and painting, of architectural significance. Facade slightly changed later. With left courtyard wing. Two beautiful porch windows. |
09281194 |
 |
House in a corner, with garden fence and front garden | James-von-Moltke-Strasse 7 (map) |
1911 | Reform style of the time around 1910, significant in terms of building history. There is also a memorial plaque for Herbert Balzer with the inscription: “Herbert-Balzer-Straße. Herbert Balzer. Born on December 27th, 1897. Functionary of the KPD in the Görlitz area. Anti-fascist resistance fighter. Murdered by the SS in April 1945. ”Colored leaded glass windows on the veranda, building Blumenstrasse 12 was formerly an annex to this house. |
09281195 |
 |
Residential house, corner property on Blumenstrasse, with commercial courtyard wing and garden on the right | James-von-Moltke-Strasse 8 (Blumenstrasse 48) (map) |
1870s | Of importance in urban planning. Entrance with roofing, on it a balcony with wrought iron grille. Supports changed. Front garden to Blumenstrasse. |
09280823 |
| Goethe pharmacy; Residential house, set back, with enclosure and front garden | James-von-Moltke-Strasse 9 (map) |
Around 1865 | Significant in terms of building history and urban development. Slightly changed, stucco parts are missing. Central elevation with triangular gable and column porch, on the first floor there is a balcony. Including grille and grille for the entrance to the central staircase. Curved staircase, later fitted with fixtures, cast iron supports for the banister. |
09280824 |
|
 |
House with shop, free-standing to the left, with garden | James-von-Moltke-Strasse 10 (map) |
Around 1880 | Significant in terms of building history and urban development. Entrance on the open, left side, there semicircular staircase tower. Shop with original shop window front. Nice, rounded staircase with cast iron grilles and glass roof (atrium). |
09280825 |
 |
Apartment house in closed development with garden | James-von-Moltke-Strasse 11 (map) |
Around 1880 | Of importance in urban planning. Courtyard passages Stucco in the throat, original front doors, smoothed facades. |
09283834 |
 |
Apartment house in closed development with garden | James-von-Moltke-Strasse 12 (map) |
Around 1880 | Of importance in urban planning. Courtyard passages Stucco in the throat, original house doors, smoothed facade. |
09283835 |
 |
Apartment house in closed development with garden | James-von-Moltke-Strasse 13 (map) |
Around 1880 | Of importance in urban planning. Courtyard passages Stucco in the throat, original house doors, smoothed facade. |
09283836 |
 |
Apartment building in closed development | James-von-Moltke-Strasse 14 (map) |
Around 1890 | Significant in terms of building history and urban development. Left wing with open verandas. |
09281349 |
| Apartment building in closed development | James-von-Moltke-Strasse 15 (map) |
Around 1890 | Elaborate historicism facade, of importance in terms of building history and urban planning. Stuck in the courtyard passage. With left side wing. Staircase with two-tone lead glass windows (very nice). |
09281348 |
|
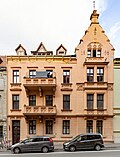 |
Apartment building in closed development | James-von-Moltke-Strasse 16 (map) |
1890s | High-quality historicism facade, of importance in terms of building history and urban planning. Colored lead glass above the entrance. Terrazzo with mosaic in the entrance area. Right wing. |
09281347 |
 |
Apartment building with corner shop, corner house on James-von-Moltke-Straße | James-von-Moltke-Straße 17 (main address: Emmerichstraße 63) (map) |
1867/68 | Client bricklayer foreman Julius Zesche, of importance in terms of building history and urban planning. Free standing along Emmerichstrasse. |
09281329 |
 |
Residential house in closed development, corner house on Emmerichstrasse | James-von-Moltke-Strasse 18 (map) |
1880s | Of importance in urban planning. Free-standing along Moltke-Straße, gate between numbers 18 and 19. |
09281313 |
 |
Residential house to the left in closed development, corner house to Querstraße, with connecting wall to No. 18 | James-von-Moltke-Strasse 19 (map) |
Around 1880 | Significant in terms of building history and urban development. Changed roof landscape, etched staircase windows. |
09281314 |
 |
Apartment building in closed development | James-von-Moltke-Strasse 20 (map) |
Around 1880 | Significant in terms of building history and urban development. Capitals with angel heads. Floor tiles as well as stucco and medallions in the entrance area. Pretty porch door on the flat left side wing of the wooden veranda. |
09281327 |
 |
Apartment building in closed development | James-von-Moltke-Strasse 21 (map) |
Around 1880 | Significant in terms of building history and urban development. Consoles in the courtyard passage. Window with meander decoration. Beautiful stairwell windows. |
09281326 |
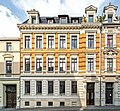 |
Apartment building in closed development | James-von-Moltke-Strasse 22 (map) |
1889 | Clinker brick facade, of importance in terms of building history and urban planning. Upper storeys clinker. Plastered ground floor. Stucco in the entrance area. Remnants of wall painting also in the stairwell, there also remains of etched windows. |
09281325 |
 |
Apartment building in closed development | James-von-Moltke-Strasse 23 (map) |
1890 | Rich clinker brick facade, of architectural and urban importance. Stucco and ornamental ceiling painting in the entrance area. Ornamental painting in the stairwell. Floor tiles. Etched windows in the stairwell. Right wing with wooden glazed verandas. Plastered ground floor. Upper storeys clinker. |
09281324 |
 |
Residential house in development open to the right | James-von-Moltke-Strasse 24 (map) |
1868/69 | Stately palatial building, of importance in terms of building history and the street scene. Passage through the courtyard, rich ceiling paintings with depictions of landscapes in medallions. Staircase ornamental painting, windows etched and partly colored. |
09281323 |
 |
House Karl Ludwig bald tree , administrative and reception building (1), a house with Dr. Kahl-tree-Allee 17 (see also impersonal entity document Obj. 09302549) | James-von-Moltke-Strasse 25 (map) |
1866 | Structurally and historically important. The corner is recorded in the semicircular corner bay on the ground floor and the balcony on the first floor. |
09281322 |
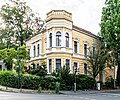 |
Villa in the corner of Schillerstrasse with a front garden | James-von-Moltke-Strasse 26 (map) |
Around 1880 | Significant in terms of building history, architectural design and shaping the streetscape. Corner bay window on the ground floor and first floor, attic above. Left at Schillerstraße, bay window, ground floor and balcony, first floor. |
09280832 |
 |
Residential house with enclosure and front garden | James-von-Moltke-Strasse 27 (map) |
Around 1880 | A house with number 28, of architectural and urban significance. Axially symmetrical facade identical to number 28. Both houses set back with a front garden. Something is missing. |
09280831 |
 |
Residential house with enclosure and front garden and coach house in the courtyard | James-von-Moltke-Strasse 28 (map) |
Around 1880 | A house with number 27, late classicist facade, of architectural and urban significance. Classic structure with a central triangular gable. Axially symmetrical facade identical to number 27. Including unplastered shed in the courtyard. House set back with front yard. |
09280830 |
 |
Detached house to the left with a coach house in the courtyard (front part), plus a fence and front garden | James-von-Moltke-Strasse 29 (map) |
1882 | Late classicist facade, of architectural and urban importance. House set back with front yard. Central projection with stairs and entrance and loggia on the first floor. Including the fencing grid. Beautiful arched staircase windows with different glass, floor tiles. |
09280829 |
 |
Residential building in closed development, with a large gateway to number 31 | James-von-Moltke-Strasse 30 (map) |
Around 1880 | Elaborate plastered facade, important in terms of building history and urban planning. Console frieze is missing. On the left, a sculpture of a woman pouring a jug of water. |
09280828 |
 |
Rural house, today a courtyard building | James-von-Moltke-Strasse 31 (map) |
After 1800 | Rural building, today a courtyard building, of architectural significance. Original front door, Faschen plastered. |
09285383 |
 |
Apartment building in closed development | James-von-Moltke-Strasse 32 (map) |
Kern 3rd quarter 19th century | Façade with neoclassical style elements, important in terms of building history and urban planning |
09280494 |
 |
Apartment building in closed development with a basement shop | James-von-Moltke-Strasse 33 (map) |
Around 1895 | Rich historicism facade, of architectural and urban significance, due to the paintings inside the building of architectural importance. First and second floors with white facing bricks. Entrance area great art nouveau painting on the ceiling and walls, in the stairwell too. Floor tiles. Colored lead glass windows in the stairwell, each with etched pictures in the middle. Apartment doors painted and etched. Stairwell old traffic light. |
09280827 |
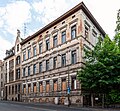 |
Residential house with side wing, corner location to Emmerichstrasse, after this free-standing, with fence and garden | James-von-Moltke-Strasse 34 (map) |
1876 | Significant in terms of building history and the appearance of the street. Garden facing Emmerichstrasse, here also the entrance with a porch and balcony on the first floor. Console frieze is missing. Including left side wing. Neo-Renaissance facade. Enclosure wall in quarry stone and attached railing in iron stakes with granite pillars |
09280826 |
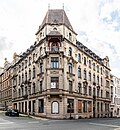 |
Apartment house with shops in closed development, corner house | James-von-Moltke-Strasse 35 (map) |
Around 1895 | Significant in terms of building history and architecture. New baroque house, some shops with original shop window fronts, corner bay windows on the first and second floors, on the third floor a balcony with a carved wooden roof. Remains of colored lead glass on bay windows. Ground floor changed a little. Some of the windows have parapets. Rosette with colored lead glass above the house entrance. Etched staircase window. |
09280814 |
 |
Apartment building in closed development with halls of the Apostolic Church and right, long side wing | James-von-Moltke-Strasse 36 (map) |
1901 | Structurally and locally of importance. Loggias on the first, second and third floors via courtyard passage, roof landscape changed, halls on the ground floor that are now used by the Apostolic Church. Unusual staircase furnishings, partly Art Nouveau. Including the long side wing, also with a hall on the ground floor. |
09280815 |
 |
Residential building in closed development | James-von-Moltke-Strasse 37 (map) |
1870s | Balanced facade with accentuation by side elevations, important in terms of building history and urban planning. Quite classic structure and design, symmetrical facade with side projections, console frieze. |
09280816 |
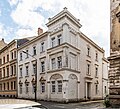 |
Residential house, freestanding to the right | James-von-Moltke-Strasse 38 (map) |
1857 | Significant in terms of building history and urban development. Elevated corner with parapet, stairwell window partially etched. |
09280817 |
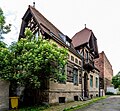 |
Residential building | James-von-Moltke-Strasse 38a (map) |
1900 | Building in the English country house style, emphasized historicizing, builder-carpentry, later builder Georg Reuschel, of architectural significance. Ground floor and large roof, all half-timbered, emphasized historicizing, inside curved stairs. |
09280818 |
 |
Residential house, free-standing to the left | James-von-Moltke-Strasse 39 (map) |
1870s | Historicism facade, of importance in terms of building history and urban planning. Palazzo-like building with a console frieze on the main cornice. Floor tiles. |
09280819 |
 |
Residential house (stately) in closed development | James-von-Moltke-Strasse 40 (map) |
Around 1885 | Historicist facade with neo-renaissance style elements, important in terms of building history and urban planning |
09280820 |
 |
Residential house in closed development, with two courtyard buildings (coach house and coach house) | James-von-Moltke-Strasse 41, 41a, 41b (map) |
1880s | Significant in terms of building history and urban development. Courtyard building on the left is a clinker brick house with a broken roof (number 41b). On the right, the clinker brick coach house with a beautiful classical portal (number 41a). Front building courtyard passage plaster profiles, iron verandas with bars on the courtyard side, probably formerly balconies. |
09280821 |
 |
Residential house, free-standing to the left, with a coach house in the courtyard | James-von-Moltke-Strasse 42 (map) |
Around 1867 | Significant in terms of building history and urban development. Console frieze is missing. Entrance area terrazzo mosaic floor. In the courtyard there is a very nice coach house with a coach house with continuous horizontal grooves. Stripes colored alternately in two colors. Unfortunately ruinous building. The gate of the entrance to the garden is also worth preserving. |
09280822 |
 |
Residential and commercial building in closed development, with several shops with original fronts, corner house | James-von-Moltke-Strasse 43 (Blumenstrasse 49) (map) |
1898 | The builder was master butcher Bruno Göhsing, which was of importance in terms of building history and the appearance of the street. All shops with original fronts. Corner shutters with ornamental tiles, partly figurative, cast iron consoles for shelves, stucco ceiling. Stucco in the courtyard entrance. First, second and third floors on the corner with balconies with wrought iron bars. The house was only at 7 Sommergasse. |
09300672 |
| Residential house in closed development, corner house and outbuildings | James-von-Moltke-Strasse 44 (Blumenstrasse 10) (map) |
1870s | Significant in terms of building history and urban development. Corner bay window above the ground floor and first floor. Facade slightly smoothed. Stucco in the entrance area and ornamental tiles. Outbuildings: set back small clinker brick building. |
09281124 |
|
 |
Residential building in closed development | James-von-Moltke-Strasse 45 (map) |
1870s | Façade with elements of the Italian Renaissance and Classicism, important in terms of building history and urban development. Pilasters and ornamental tiles in the entrance. Colorful etched glass windows. |
09281125 |
 |
Residential house in closed development and garden with roundabout | James-von-Moltke-Strasse 46 (map) |
1865 (residential house); 20th century (garden design) | Façade with elements of the Italian Renaissance and Classicism, garden design of the 20th century, important in terms of building history and garden design. Pilasters and blind arches in the courtyard entrance, with colored lead glass windows around 1910. Ring-shaped garden with a solitaire in the middle.
Description of the garden monument (Ragnhild Kober, January 12, 2009): Entrance through the house, courtyard with granite slabs in the area between the passage and the garage, garden with roundabout and wooded area (pear tree and false cypress on the southern border), retaining wall made of brickwork and stairs with concrete steps between the courtyard and higher lying garden, above the retaining wall row of trees (three hawthorns, with a crown cut previously made). Note: blue spruce in the middle of the roundabout, low hedge on the outer edge of the roundabout, the garden is not well-kept, paths are overgrown. |
09281126 |
 |
Residential building in closed development | James-von-Moltke-Strasse 47 (map) |
1870s | Late classicist facade, of architectural and urban importance |
09281127 |
 |
Residential house in closed development, corner house | James-von-Moltke-Strasse 48 (Gartenstrasse 11) (map) |
1870s | Façade with a raised corner, important in terms of urban planning and the street scene. Facade partially smoothed. Freestanding corner bay window on the ground floor facing Gartenstrasse. Entrance area pilasters and stucco. Staircase window etched in a beautiful color. |
09281128 |
 |
Residential house, corner house, garden street side designed for closed development | James-von-Moltke-Strasse 49 (Gartenstrasse 10) (map) |
1860s | Façade with a raised corner, important in terms of urban planning and the street scene. Corner bay window on the ground floor of the house, axially symmetrical, identical to the house opposite, Moltke-Straße 48, gate situation. |
09281149 |
 |
Residential house, to the left in closed development | James-von-Moltke-Strasse 50 (map) |
1860s | Very elaborate neo-renaissance facade, emphasized by side elevations, right side of the building intended for a closed development, of importance in terms of building history and urban development |
09281150 |
| Former country house with an ornamental garden and kitchen garden as well as an enclosure fence | James-von-Moltke-Strasse 51 (map) |
Marked with 1701 | Stately house with emphasis on the middle three axes, hipped roofs, of importance in terms of building history, garden design and garden history.
Description of the garden monument (Ragnhild Kober, January 11, 2009):
Ornamental garden:
Kitchen garden:
Comment: formerly three putti made of sandstone on a sandstone base, one of them "Boy with Dolphin"? (1715-1720) attributed to Johann Caspar von Rodewitz (source: historical postcard), all three sold around 1930, are now at Neißstraße 20, the house had a courtyard opening to the west, which is now built over with a garden room and a garden room above the roof terrace, garage on the northwest corner of the house (formerly an outside staircase to the first floor) |
09283838 |
|
 |
Residential house with front garden and enclosure fence | James-von-Moltke-Strasse 53 (map) |
1865 | On the left is number 52, a palazzo-like building in the neo-renaissance style, of importance in terms of architectural history, architecture and urban development. Magnificent with a central risalit and open veranda on the ground floor, balcony on the first floor, beautiful staircase painting.
Description of the garden monument (Ragnhild Kober, December 19, 2008): Front garden with distinctive woody stock (two black pines, two yews, bushes = garden monument). Enclosure fence to the street with granite stone plinth, granite stone pillars and fence panels made of metal construction as well as a gate (changed, new frame) and a gate (changed, new frame) made of metal construction, a preserved gate pillar made of granite. Note: parking spaces for cars in the garden. |
09302485 |
 More pictures |
Municipal public library and reading room | Jochmannstrasse 2, 3 (map) |
1905-1907 | Erected as such, because the previous public library in the orphanage was insufficient, foundation of the Görlitz textile manufacturer Otto Müller (120,000 Reichsmarks), design by the town planning directors Hagedorn and Rieß, building on the right side of the closed development, Art Nouveau building, of importance in terms of building history, architecture and street design. Steel skeleton, massively exposed. |
09280522 |
 More pictures |
Parish and parish house of the Luther Church in closed development | Jochmannstrasse 4 (map) |
1880s | Late historic facade, of architectural and local importance |
09280521 |
 |
Apartment building in development closed to the right | Jochmannstrasse 6 (map) |
Marked 1887 | Neo-renaissance facade, of importance in terms of building history and urban development |
09280520 |
| Apartment building in closed development | Jochmannstrasse 7 (map) |
Around 1890 | Significant in terms of building history and urban development. Facade changed around 1910. |
09280519 |
|
| Apartment building in closed development | Jochmannstrasse 8 (map) |
Around 1880 | Significant in terms of building history and urban development, pilaster structures, suspensions |
09289068 |
|
| Apartment building in closed development | Jochmannstrasse 9 (map) |
Around 1880 | Architecturally and urbanistically important, facade changed between 1905 and 1910 in a neo-classical style |
09280518 |
|
| Apartment building in closed development | Jochmannstrasse 10 (map) |
1893 | Clinker brick facade, of importance in terms of building history and urban planning |
09280517 |
|
| Apartment building in closed development | Jochmannstrasse 10a (map) |
After 1890 | Clinker brick facade, of importance in terms of building history and urban planning |
09280516 |
|
| Apartment building in closed development, corner house | Jochmannstrasse 11 (map) |
After 1875 | Of importance in urban planning |
09280515 |
|
| Infirmary for Hospital Krölstrasse 46, with garden | Jochmannstraße 12 (main address: Lutherplatz 16) (map) |
1872 | Cyclopean staggered quarry stone masonry, of architectural, local and social history. Until March 09 at Jochmannstraße 12 in the list of monuments, according to ALK data, address Lutherplatz 16. |
09289048 |
|
| Resource; Society house with garden | Johannes-Wüsten-Straße 1 (main address: Joliot-Curie-Straße 3) (map) |
1824 | Original building with a hipped roof along the Kahle, today Johannes-Wüsten-Straße, transverse wing added later, to the north a hall with seven high round-arched windows and triangular gable, southern wing 1870, of architectural and local historical importance. Jecht S. 682: The resource company was founded in 1803 and was initially for rent in Obermarkt 3. In 1824, it bought the vegetable garden, demolished the gardener's house and built today's house according to the design by the architect Franke. Extensions in 1870, 1897, 1927, 1971. Owned by the resource company until 1945. |
09281030 |
|
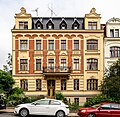 |
Apartment building in closed development with front garden | Johannes-Wüsten-Strasse 2 (map) |
Around 1900 | Clinker brick facade, of importance in terms of building history and urban planning. First floor balcony with wrought iron bars, stairwell nicely etched windows. |
09281029 |
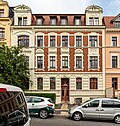 |
Apartment building in closed development with front garden | Johannes-Wüsten-Strasse 3 (map) |
1901 | Clinker brick facade, of importance in terms of building history and urban planning. Remnants of colorfully etched staircase windows. |
09281028 |
 |
Apartment building in closed development with front garden | Johannes-Wüsten-Strasse 4 (map) |
Around 1880 | Significant in terms of building history and urban development. Very high access above street level, stucco entrance area. |
09281027 |
 |
Apartment building in closed development with front garden | Johannes-Wüsten-Strasse 5 (map) |
1890s | Clinker brick facade, of importance in terms of building history and urban planning. Clinker construction. Görlitz view in the courtyard passage on the ceiling. Staircase windows and apartment doors very nicely etched panes, floor tiles. |
09281026 |
 |
Apartment building in closed development with front garden | Johannes-Wüsten-Strasse 6 (map) |
1890s | Late historic facade with neo-renaissance style elements, important in terms of building history and urban development. Clinker construction. Staircase colorfully etched windows and floor tiles. |
09281025 |
 |
Apartment building in closed development with front garden | Johannes-Wüsten-Strasse 7 (map) |
1890s | Workplace of John deserts , späthistoristische facade with elements of neo-Renaissance architectural history and local history is important. Clinker construction. Stairwell etched windows and a porch door. |
09281024 |
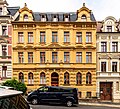 |
Apartment building in closed development | Johannes-Wüsten-Strasse 8 (map) |
1890s | Late historic facade with neo-renaissance style elements, important in terms of building history and urban development. Staircase colorfully etched windows. |
09281023 |
 |
Apartment building in closed development | Johannes-Wüsten-Strasse 9 (map) |
1890s | Late historic facade with neo-renaissance style elements, important in terms of building history and urban development. Staircase beautiful, colorfully etched windows, floor tiles. |
09281022 |
 |
Apartment building in closed development | Johannes-Wüsten-Strasse 10 (map) |
Marked with 1907 | Clinker brick facade, of importance in terms of building history and urban planning. Open verandas to the right and left, colorful etched windows in the stairwell, beautiful terrazzo in the entrance area. Clinker construction. |
09281021 |
 |
Apartment house in closed development, corner house, with front garden | Johannes-Wüsten-Strasse 14 (map) |
Around 1890 | Significant in terms of building history and urban development. Corner raised, entrance very interesting Art Deco painting, in the stairwell the same, but simpler with a template. The architect or sculptor Heinz Grunwald, from whom the traditional column Dr.-Kahlbaum-Allee comes from, lived here. |
09281043 |
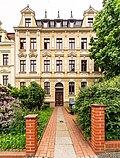 |
Apartment building in closed development with front garden | Johannes-Wüsten-Strasse 15 (map) |
Around 1895 | Architecturally and urbanistically important, etched staircase windows |
09281039 |
 |
Apartment building in closed development with front garden | Johannes-Wüsten-Strasse 16 (map) |
1890s | Architecturally and urbanistically important, etched staircase windows |
09281038 |
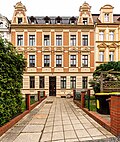 |
Apartment building in closed development with front garden | Johannes-Wüsten-Strasse 17 (map) |
1890s | Significant in terms of building history and urban development. Clinker construction. Etched staircase windows. |
09281037 |
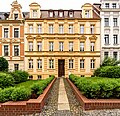 |
Apartment building in closed development with front garden | Johannes-Wüsten-Strasse 18 (map) |
Around 1900 | Significant in terms of building history and urban development. Etched staircase windows and porch door. |
09281036 |
 |
Apartment building in closed development with front garden | Johannes-Wüsten-Strasse 19 (map) |
1899 | Significant in terms of building history and urban development. Colorful etched staircase windows and porch door. |
09281035 |
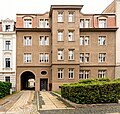 |
Apartment building in closed development with front garden | Johannes-Wüsten-Strasse 20 (map) |
1911 | Significant in terms of building history and urban development. Good urban planning, beautiful windows with heavily grooved skylights, colored lead glass windows above the house entrance, similar ones in the stairwell, beautiful terrazzo mosaic floor. Putti in the front yard. |
09281033 |
 |
Residential building | Johannes-Wüsten-Straße 20a (map) |
1880s | Located in the courtyard behind numbers 19 and 20, of architectural significance |
09281034 |
 |
To the crowned serpent; Wartburg; Lodge building and retaining wall with iron fence, plus extension on the right | Johannes-Wüsten-Strasse 21 (map) |
1863 | Extension a little later, of importance in terms of building history and local history. Almost nothing has been preserved from the furnishings. Wired glass roof over the entrance in 1904. Main building gothic with tower-like raised corner pilasters. |
09281032 |
| House of the Sisters of Mercy; Swiss-style building, along the road a retaining wall made of cyclopean laid stone masonry, on top of which is fencing with pillars and bars | Johannes-Wüsten-Strasse 22 (map) |
1862 | Historically significant. Plastered construction, flat gable roof. Over-molded, no more interior. |
09282506 |
|
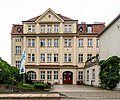 More pictures |
Societät; Wichernhaus; Dance and concert hall of the society (No. 23a) and left, recessed building (No. 23), built as a Protestant club house | Johannes-Wüsten-Strasse 23, 23a (map) |
1830s (right part); 1857 (hall); 1911 (left part) | Structurally and locally of importance. In 1836 the Society was formed, which built the great hall in 1857. In 1874 the church of the apostolic community was opened on the property, which was then moved to Bautzener Straße 21. The Protestant club house was the continuation of the partnership. Farm cultivation was canceled after 2000. |
09281031 |
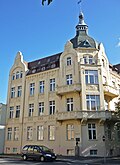 More pictures |
Apartment building in closed development, corner house | Johannes-Wüsten-Straße 24 (main address: Joliot-Curie-Straße 4) (map) |
Marked with 1903 | The builder was Hermann Berner, a pensioner from Greifenberg, designed by Franz Grunert, rich Art Nouveau facade, of importance in terms of the history of the building and the appearance of the street. Facade rich Art Nouveau stucco with balconies. Entrance area similar to number 5. Entrance hall and stairwell splendid, including two murals, stained glass windows. Apartments also with stucco, multi-colored glazed sliding doors. |
09281064 |
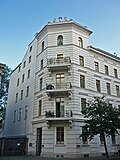 |
Residential house in corner position and development closed to the right, with garden | Joliot-Curie-Strasse 1 (map) |
1876 | The facade has the same design with plaster grooves as number 2, which is important in terms of building history and shaping the street scene. Remarkable entrance area with stucco on the ceiling, pilasters, fluted columns with Corinthian capitals. |
09280578 |
 |
Residential house in closed development with side courtyard wing and garden | Joliot-Curie-Strasse 2 (map) |
1876 | The facade has the same design with plaster grooves as number 1, which is important in terms of building history and the street scene. Remarkable entrance area with stucco on the ceiling, pilasters, fluted columns with Corinthian capitals. Side courtyard wing broken off in 2009. |
09302322 |
 |
Resource; Society house with garden | Joliot-Curie-Strasse 3 (Johannes-Wüsten-Strasse 1) (map) |
1824 | Original building with a hipped roof along the Kahle, today Johannes-Wüsten-Straße, transverse wing added later, to the north a hall with seven high round-arched windows and triangular gable, southern wing 1870, of architectural and local historical importance. Jecht S. 682: The resource company was founded in 1803 and was initially for rent in Obermarkt 3. In 1824, it bought the vegetable garden, demolished the gardener's house and built today's house according to the design by the architect Franke. Extensions in 1870, 1897, 1927, 1971. Owned by the resource company until 1945. |
09281030 |
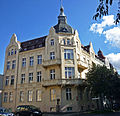 More pictures |
Apartment building in closed development, corner house | Joliot-Curie-Strasse 4 (Johannes-Wüsten-Strasse 24) (map) |
Marked with 1903 | The builder was Hermann Berner, a pensioner from Greifenberg, designed by Franz Grunert, rich Art Nouveau facade, of importance in terms of the history of the building and the appearance of the street. Facade rich Art Nouveau stucco with balconies. Entrance area similar to number 5. Entrance hall and stairwell splendid, including two murals, stained glass windows. Apartments also with stucco, multi-colored glazed sliding doors. |
09281064 |
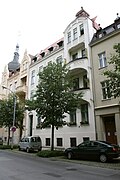 More pictures |
Apartment building in closed development | Joliot-Curie-Strasse 5 (map) |
1903 | Façade with floral Art Nouveau decor, of importance in terms of building history and architecture. Facade with rich floral Art Nouveau decor, right risalit convex balconies, beautiful front door with colored lead glazing. Great staircase entrance with a kind of jumps / everything Art Nouveau. Painting in the entrance. Staircase window stained glass, flower motifs. Staircase with original Art Nouveau furnishings. |
09281063 |
| Residential building in closed development | Joliot-Curie-Strasse 6 (map) |
Around 1900 | Significant in terms of building history and urban development. Bay window and tower. Facade smoothed, roof house, original front door. |
09284199 |
|
| Apartment building in closed development | Joliot-Curie-Strasse 7 (map) |
1872 | Builder IF Kratzer, important in terms of building history and urban development. Beautiful ornamental painting in the entrance and staircase, stucco, painted marbling, etched staircase window. Original large apartment doors and banisters, the latter with turned bars. Barely classicistic. |
09281062 |
|
| Apartment building in closed development | Joliot-Curie-Strasse 8 (map) |
1876 | Builder banker Schubert, important in terms of building history and urban development. Courtyard passage with pilasters, gate with grille. The facade is tilted from the classicism of numbers 9 and 10 to historicism. |
09281061 |
|
| Residential house in closed development with left courtyard wing and fountain house with a memorial plaque from 1841 in the courtyard | Joliot-Curie-Strasse 9 (map) |
1871 | Reminiscent of the events of 1641, the builder was perhaps the builder Fischer, which is of importance in terms of building history and local history. Clinker construction. Large central balcony. Text on a plate at the fountain house: “The city of Görlitz, occupied by Swedish troops since 1639, commanded by Lieutenant Colonel Wancke, was taken over from July 23, 1641 by the Imperial General Feldzeugmeister v. and besieged at Goltz, the accord to take over, however, concluded the Elector of Saxony Johann Georg I, Duke Franz Albrecht of Saxony-Lauenburg and commanders on both sides in this fountain house on September 30, 1641. Erected as a reminder, September 30, 1841. " The Hartmann garden began a little further to the east. |
09281060 |
|
 |
Residential house with courtyard wing in buildings closed to the left, corner house facing Lindenweg, courtyard building and enclosure | Joliot-Curie-Strasse 10 (map) |
1872 | Builder, glassworks owner, director Reinhard Menzel, encircling natural stone plinth and iron fence, important from an architectural point of view. First floor in the middle of the balcony, quite stately. Entrance area pilasters, stucco, medallions. Etched colorful staircase windows. Putti reliefs in the entrance hall depicting the four elements. Nice Art Nouveau painting in the stairwell. |
09281059 |
| Rectory of the Kreuzkirche with garden fence and the green area surrounding the rectory | Joliot-Curie-Strasse 11 (map) |
1853 | The green area can be seen as a unit with the church square of the Catholic Church, see Struvestraße 19, and is of importance in terms of building history and local history. Parish office has changed a lot inside. The property belonged to the city councilor Alexander Struve until 1845. New garage construction in the garden area from 2009 represents a disruption that must be removed in due course. |
09284402 |
|
 |
House with fence and garden | Joliot-Curie-Strasse 12 (map) |
1845/46 | Builder Commerzienrath Gevers and Schmidt, important in terms of building history and local history. Until 1945 private clinic of the ENT doctor Dr. Rudolf Kaiser, then until 1955 maternity clinic of the municipal hospital, then an eye clinic.
Description of the garden monument (Ragnhild Kober, January 12, 2009):
|
09282721 |
 |
Consul place; City square with sidewalks and pavement | Consul Square (map) |
1912 | Of importance in urban planning.
Description of the garden monument (Ragnhild Kober, September 20, 2008): In the west a street with a southern parking lane and sidewalks on both sides, in the east a rectangular square with a traffic island and a street surrounding it, as well as sidewalks to the neighboring houses
|
09280729 |
 |
Apartment building in closed development, corner house on Konsulstrasse | Konsulplatz 1 (map) |
Around 1895 | Significant in terms of building history and the appearance of the street. With clinker brick, balconies with bars, neo-baroque. |
09281256 |
 |
Administrative building | Konsulplatz 3 (map) |
Around 1870 | Clinic of the surgeon and medical councilor E. Boeters, also called surgical institute, representative late classicist building with central projection with triangular gable, of architectural significance. Original home furnishings. 1900 Konsulstrasse 7c. |
09281163 |
 |
Duplex house | Konsulplatz 4, 5 (map) |
Around 1860 | Stately late Classicist with a risalit with triangular gable, of architectural and urban significance. Originally preserved staircase furnishings, balcony grille, number 5 with many etched windows and glass wing doors. |
09281158 |
 |
Apartment building in development closed to the right | Konsulplatz 6 (map) |
Around 1900 | Significant in terms of building history and urban development. Façade Art Nouveau decor, original Art Nouveau furnishings in the stairwell (including leaded glass windows and banisters). |
09281160 |
 |
Apartment building in closed development | Konsulplatz 7 (map) |
Around 1900 | Significant in terms of building history and urban development. Art Nouveau decor facade, stucco inside. Lead glass windows among other things Art Nouveau equipment. |
09281161 |
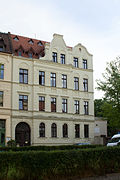 |
Apartment building in closed development | Konsulplatz 8 (map) |
Around 1900 | Significant in terms of building history and urban development. Original Art Nouveau furnishings, stucco and leaded glass windows. |
09281162 |
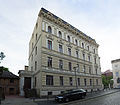 |
Residential building | Konsulplatz 10 (Konsulstraße 8) (map) |
1870s | Corner house on Konsulstrasse, there in a closed development, of importance in terms of building history and characterizing the square. Original staircase, some of the entrances changed a little later. |
09281257 |
 |
Three ravens; To the Kulmbacher; Apartment building with restaurant in closed development, front building with Schützenstrasse to Postplatz | Konsulstrasse 1 (Postplatz 7) (map) |
Around 1900 | Significant in terms of building history, urban development and the street scene. Ground floor changed. |
09281252 |
 |
Apartment building in closed development, with shops | Konsulstrasse 2 (map) |
Around 1895 | Significant in terms of building history and urban development. Original shop window fronts. Stucco in the house entrance. |
09281253 |
 |
Apartment building with shops in a closed area | Konsulstrasse 3 (map) |
Around 1895 | Shops with the original front, clinker brick, partly glazed in color, of importance in terms of building history and urban planning |
09281254 |
 |
Cafe Oriental; Artist games; Apartment building in closed development | Konsulstrasse 6 (map) |
Around 1880 | Built as a residential building, converted into a cafe around 1900, magnificent facade in oriental style with double columns and horseshoe arches reconstructed, of architectural and urban significance. The facade was temporarily smoothed, the original gate to the courtyard passage. |
09289047 |
| Apartment building in closed development | Konsulstrasse 7 (map) |
Around 1895 | The two upper floors are clinker brick, of importance in terms of building history and urban development. Stucco in the entrance area, staircase windows etched in color. |
09281255 |
|
| Residential building | Konsulstraße 8 (main address: Konsulplatz 10) (map) |
1870s | Corner house on Konsulstrasse, there in a closed development, of importance in terms of building history and characterizing the square. Original staircase, some of the entrances changed a little later. |
09281257 |
|
 |
Residential building in closed development | Konsulstrasse 9 (map) |
1870s | Neo-Renaissance facade, stucco courtyard passage, of architectural and urban significance |
09281258 |
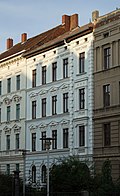 |
Residential building in closed development | Konsulstrasse 10 (map) |
1870s | Neo-renaissance facade, of importance in terms of building history and urban development. Courtyard passage stucco and pilasters. |
09281259 |
 |
Residential house in closed development, corner shop with facade around 1910, corner house | Konsulstrasse 11 (Gartenstrasse 1) (map) |
1877 | The builder was the master bricklayer C. Frenzel, who was important in terms of building history and the appearance of the street |
09281260 |
 |
Apartment building in closed development and courtyard building | Konsulstrasse 12 (map) |
Around 1880 | Significant in terms of building history and urban development. Left oriel above the first and second floor, right roof tower missing, small central balcony. Nice bars on the banister. Large glazed wooden verandas on the courtyard side. Building in the courtyard, probably a small house, Flst. 946/1. |
09281262 |
 |
Residential building in closed development | Konsulstrasse 13 (map) |
Around 1880 | Late classicist facade, of architectural and urban importance. House with attic. Courtyard entrance pilasters and baluster columns. Bars on the banister, colorful, etched windows in the stairwell. |
09281263 |
| Residential building in closed development | Konsulstrasse 14 (map) |
1870s | Façade with elements of the neo-renaissance, important in terms of building history and urban planning. Entrance inside with splendid stucco. |
09281264 |
|
 |
Apartment building in closed development | Konsulstrasse 15 (map) |
1898 | Upper floors clinker, of architectural and urban significance. Ground floor plaster. Entrance area stucco and newer stencil painting. Beautiful terrazzo mosaic floors. Beautifully etched staircase window. |
09280786 |
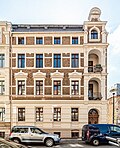 |
Apartment building in the type of closed development | Konsulstrasse 16 (map) |
1898 | Clinker brick facade, of importance in terms of building history and urban planning. Clinker construction. Ground floor plaster. Loggias on the right with wrought iron bars. In the entrance area, beautiful stencil painting with two simple small landscape pictures. Staircase stencil painting, beautifully etched windows, terrazzo mosaic floors. |
09280787 |
 |
Residential house, set back, with front yard and remains of the enclosure | Konsulstrasse 17 (map) |
1861 | As one of the oldest buildings on the street, built by a Mr. Giersberg, new roof and renovation in 1895 by businessman Alfred Schultze, important in terms of the history of the building and the appearance of the street. Six-axis facade and two-axis central projection with a flat gable. Fire in 2009, only the facade preserved. |
09280788 |
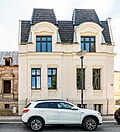 |
Residential building | Konsulstrasse 18 (map) |
1903/04 front building | Connected to the left with the recessed number 17 and stepped to the rear, the builder of the front building was master mason W. Voigt, the rear building from 1856 (no monument) mason foreman Weißbach, important in terms of building history and shaping the street scene. Rear entrance with Art Nouveau grille made of wrought iron (floral ornamentation). The same ornamentation on the balcony. Entrance door with beautiful colored lead glass in the arch. Elongated brick factory behind the courtyard building worth preserving, nice hall inside. None of this received in October 2005. Back building no monument. |
09280789 |
| Repair workshop with underground parking | Konsulstrasse 19 (map) |
Built in 1925 | The client was the Görlitz businessman Curt Lustig, design by the architect BdA R. Georg Marschall, sophisticated neo-classicism, singular in terms of architectural history as one of the first underground car parks |
09299661 |
|
 |
Apartment building in closed development and rear building | Konsulstrasse 20 (map) |
1870s | Of importance in urban planning. Front building facade smoothed, original house furnishings, rear building desolate, but everything preserved with rich facade structure. |
09280034 |
 |
Apartment building in closed development | Konsulstrasse 21 (map) |
1890s | Clinker brick facade with stucco decoration, important in terms of building history and urban planning. Clinker construction. Central projection on the first and second floor balconies with wrought iron bars. Inside beautifully etched vestibule door, apartment doors and staircase windows, facade identical to number 22. |
09280790 |
 |
Apartment building in closed development | Konsulstrasse 22 (map) |
1890s | Clinker brick facade with stucco decoration, important in terms of building history and urban planning. The facade is identical to house number 21. Central projecting balconies on the first and second floors with wrought iron bars. Entrance area stucco. Entrance doors and windows of the roofed atrium are nicely etched with figurative motifs. Floor tiles and beautiful bars in the stairwell. |
09280791 |
 |
House with courtyard wing, later converted into a school | Konsulstrasse 23 (map) |
1866/67 | The building owner of the house was the factory owner Conrad Schiedt of the neighboring mechanical engineering institute and iron foundry, of architectural and local significance, household and trade school |
08975869 |
 |
Apartment building in closed development | Konsulstrasse 24 (map) |
1890s | Significant in terms of building history and urban development. Clinker construction. First and second floor balconies with wrought iron bars. |
09280792 |
 |
Apartment building in closed development and courtyard building | Konsulstrasse 25, 25a (map) |
1890s | Significant in terms of building history and urban development. First and second floor balconies with wrought iron bars. Art Deco frieze (stencil). Courtyard building plaster with clinker brick structure, all kinds of colored lead glazing. Courtyard building = number 25a. |
09280793 |
 |
Tenement house, of the type in closed development | Konsulstrasse 27 (map) |
Around 1890 | Significant in terms of building history and urban development. Very ruinous, but beautiful ornamentation. |
09280794 |
 |
Residential house in closed development, front building with Kleine Konsulstrasse | Konsulstrasse 29 (map) |
Around 1895 | Unusual acute-angled floor plan, important in terms of building history and urban planning |
09299956 |
 |
Apartment building in closed development | Konsulstrasse 31 (map) |
Around 1890 | Clinker brick facade, of importance in terms of building history and urban planning. Stucco in throat in the entrance area, design as for numbers 32 and 33. |
09280887 |
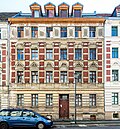 |
Apartment building in closed development | Konsulstrasse 32 (map) |
Around 1890 | Clinker brick facade, of importance in terms of building history and urban planning. Design as for Konsulstrasse 31 and 33. Stuck in throat in the entrance area. |
09280888 |
| Apartment building in closed development | Konsulstrasse 33 (map) |
Around 1890 | Clinker brick facade, of importance in terms of building history and urban planning. Everything as with Konsulstrasse 31 and 32. |
09280889 |
|
| Apartment building in closed development, with shops, corner house | Konsulstrasse 37 (map) |
Around 1895 | Significant in terms of building history and urban development. Extensively designed. Corner shop and two other shops, the latter with original fronts. Corner raised to Konsulstrasse, tower no longer complete. At the corner on the first and second floor balconies with bars. Remains of etched windows in the stairwell. According to ALK data, also Konsulstrasse 37. |
09281663 |
|
| Apartment building in closed development | Konsulstrasse 38 (map) |
After 1895 | Historicism facade, of importance in terms of building history and urban planning. Staircase window simply (ornamentally) painted. Middle skylights are missing. |
09281662 |
|
| Apartment building in closed development | Konsulstrasse 39 (map) |
After 1895 | Historicism facade, of importance in terms of building history and urban planning |
09281661 |
|
| Apartment building in closed development | Konsulstrasse 40 (map) |
1899 | Significant in terms of building history and urban development. Staircase window partially etched, partially painted in color. |
09281660 |
|
| Apartment building in closed development | Konsulstrasse 41 (map) |
After 1895 | Significant in terms of building history and urban development. Etched windows in the stairwell. |
09281659 |
|
| Apartment building with corner shop in closed development, corner house | Konsulstrasse 42 (map) |
After 1895 | Significant in terms of building history and urban development. Corner (to Emmerichstrasse) pulled up, tower not complete. At the corner on the first, second and ridden upper floors balconies with wrought iron bars. Corner shop with very nice tiles and old iron consoles (formerly a butcher shop). Elaborate historicism facade. |
09281658 |
|
| Apartment building with shop in a closed area, corner house on Emmerichstrasse | Konsulstrasse 43 (map) |
1890s | Historicism facade, of importance in terms of building history and urban planning. Corner pulled up, corner shop with original shop window front, shop door changed. Corner balconies are missing. |
09280798 |
|
| Apartment building in closed development | Konsulstrasse 44 (map) |
1890s | Significant in terms of building history and urban development. Changed roof window. |
09280797 |
|
| Apartment building in closed development with riding hall in the courtyard | Konsulstrasse 45, 45a (map) |
1890s | Structurally and locally of importance. Painted over in the courtyard passage. In the courtyard there is an old, interesting factory (number 45a), built several times, probably the oldest made of clinker. |
09280796 |
|
| Apartment building in closed development | Konsulstrasse 46 (map) |
Around 1895 | Significant in terms of building history and urban development. Courtyard passage stucco and medallions, stairwell windows etched in color. |
09280795 |
|
| Apartment building in half-open development | Konsulstrasse 47 (map) |
Around 1890 | Significant in terms of building history and urban development. Residential building, four-storey plastered brick building with elaborate plaster structure, ground floor with two profiled plaster profiles, framing plastered surfaces around the individual window axes, entrance on the right on the ground floor, courtyard passage with a round arched opening, double-leaf door and segmental arched skylight with wheel bars. |
09282226 |
|
| Villa with garden enclosure and garden | Konsulstrasse 53 (map) |
Around 1870 | Architecturally important.
|
09280785 |
|
| Apartment building, a facade with no. 57, of the type closed development | Konsulstrasse 56 (map) |
1890s | Significant in terms of building history and urban development. Clinker construction. A facade with Konsulstrasse 57. Side elevation with gables, in front of it balconies. Entrance area stucco and pilasters with capitals with angel heads. |
09280784 |
|
| Tenement house, a facade with no. 56, in closed development | Konsulstrasse 57 (map) |
1890s | Significant in terms of building history and urban development. Clinker construction. A facade with number 56. Side elevation with gables, in front of that the first and second floors have balconies, some of which have been heavily modified. Entrance area stucco and medallions. Stuck also in the apartments. Beautiful stairwell windows. |
09280783 |
|
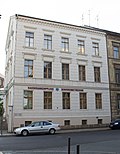 More pictures |
Apartment building in development closed to the right | Konsulstrasse 60 (map) |
Around 1870 | Significant in terms of building history and urban development |
09281407 |
 |
Residential building in closed development | Konsulstrasse 61 (map) |
Around 1870 | Significant in terms of building history and urban development |
09281408 |
| Apartment building in closed development | Konsulstrasse 62 (map) |
Around 1870 | Significant in terms of building history and urban development. Stairway with original painting. |
09281409 |
|
 |
Apartment building in closed development | Konsulstrasse 63 (map) |
Around 1870 | Significant in terms of building history and urban development |
09281410 |
 More pictures |
English garden; Entertainment establishment with restoration building in all parts, music pavilion and garden area | Konsulstrasse 65, 66 (map) |
1872 (English Garden); 1901 (restoration building) | Englischer Garten established in 1872 as an establishment of the Görlitzer Aktienbrauerei, of architectural and local significance. The cast iron staircase to the “English Garden” has been preserved (neo-baroque). Partly remains of an original wooden portal. Rear flat courtyard wing with original interior design (wooden ceiling / railing). There is a permit dated May 31, 2000 for the demolition of the inner courtyard. 2007 all demolitions took place.
Comments on the outdoor area (Ragnhild Kober, December 18, 2008):
|
09281412 |
 |
Apartment building in closed development | Konsulstrasse 67 (map) |
Around 1920 | Significant in terms of building history and urban development. Neoclassical pilasters. |
09281414 |
 |
Apartment building in closed development, with shop with original front, corner house | Konsulstraße 68 (main address: Postplatz 8) (map) |
Around 1910 | Significant in terms of building history and urban development. Stucco medallions, plaster strips, neo-classical pilasters. |
09285617 |
| Residential building in closed development | Krölstrasse 1 (map) |
Around 1870 | Significant in terms of building history and urban development |
09280513 |
|
| Residential building in closed development | Krölstrasse 2 (map) |
Around 1870 | Significant in terms of building history and urban development |
09280511 |
|
| Residential building in closed development | Krölstrasse 3 (map) |
Around 1870 | Significant in terms of building history and urban development |
09280512 |
|
| Apartment building in closed development | Krölstrasse 4 (map) |
Around 1870 | Significant in terms of building history and urban development |
09280510 |
|
| Apartment building in closed development | Krölstrasse 5 (map) |
Around 1870 | Significant in terms of building history and urban development |
09280509 |
|
| Apartment building in closed development | Krölstrasse 6 (map) |
1857-1867 | Significant in terms of building history and urban development. Facade changed in the 1920s. |
09280508 |
|
| Residential building in closed development | Krölstrasse 7 (map) |
1857-1867 | Significant in terms of building history and urban development |
09280507 |
|
| Residential building in closed development | Krölstrasse 8 (map) |
1857-1867 | Significant in terms of building history and urban development |
09280506 |
|
| Apartment building in closed development | Krölstrasse 9 (map) |
1860s | Marked side projections with roof houses, of architectural significance |
09304900 |
|
| Residential building in closed development | Krölstrasse 10 (map) |
1857-1867 | Significant in terms of building history and urban development |
09280505 |
|
| Apartment building in closed development, with shop | Krölstrasse 12 (map) |
Around 1880 | Significant in terms of building history and urban development |
09280504 |
|
| Residential house with extension | Krölstrasse 13 (map) |
1858 | The builder was the master bricklayer Toepert, one of the oldest houses on the street, important in terms of building history and urban development |
09300884 |
|
| Apartment building in closed development, with shops with original front, corner house | Krölstrasse 15 (Dresdener Strasse 16) (map) |
Around 1890 | Clinker brick facade on the second and third floors, of importance in terms of building history and the appearance of the street. Corner bay window above the first and second floors. |
09281245 |
|
| Apartment building in closed development | Krölstrasse 16 (map) |
Around 1890 | Clinker brick facade, of importance in terms of building history and urban planning. Bay window above the first and second floors (right). |
09281244 |
|
| Apartment building in closed development | Krölstrasse 17 (map) |
1920s (facade) | Architecturally and urbanistically important, the facade is somewhat baroque |
09281243 |
|
| Apartment building in closed development | Krölstrasse 18 (map) |
Late 19th century | Significant in terms of building history and urban development. The facade was probably smoothed in the 1920s, using Art Deco elements. |
09281242 |
|
| Apartment building in closed development | Krölstrasse 21 (map) |
Around 1880 | Significant in terms of building history and urban development, ground floor changed, facade smoothed |
09281241 |
|
| Apartment building with shop in closed development, corner house on Leipziger Straße | Krölstrasse 22 (map) |
1880s | Significant in terms of building history and the appearance of the street, shop front changed |
09281239 |
|
| Apartment building in closed development | Krölstrasse 23 (map) |
1880s | Significant in terms of building history and urban development |
09281238 |
|
| Apartment building in closed development | Krölstrasse 24 (map) |
1880s | Significant in terms of building history and urban development |
09281237 |
|
| Apartment building in closed development | Krölstrasse 25 (map) |
1880s | Façade with stylistic elements of the neo-renaissance, important in terms of building history and urban planning |
09281236 |
|
 |
Fire station with outbuilding and hose tower in the courtyard | Krölstrasse 26 (map) |
1912/13 | Built by the municipal building department, Gobbinstraße 12 is a fire department area, which is of importance in terms of building history, technology history and local history. Fire station (after Bednarek): “With the gymnastics club founded in November 1847, the city had its own rescue department, which was supposed to intervene in case of fire and water emergencies. After the city of Meißen (1841), Görlitz had one of the oldest voluntary fire departments in Germany. " |
09281235 |
| Apartment building with shop in closed development, corner house on Bahnhofstrasse | Krölstrasse 32 (map) |
After 1895 | Significant in terms of building history and urban development |
09280408 |
|
| Apartment building in closed development | Krölstrasse 34 (map) |
1895/1900 | Historicism facade, of importance in terms of building history and urban development, courtyard building has demolition permit |
09280409 |
|
| Apartment building with shop in a closed development, corner house on Löbauer Straße | Krölstrasse 36 (map) |
Around 1895 | Clinker brick facade, of importance in terms of building history and shaping the street scene |
09280415 |
|
| Apartment building in closed development | Krölstrasse 37 (map) |
Marked 1898 | Clinker brick facade, of importance in terms of building history and urban planning |
09280414 |
|
| Apartment building in closed development | Krölstrasse 38 (map) |
1894 | Historicism facade, of importance in terms of building history and urban planning |
09280413 |
|
| Apartment building in closed development | Krölstrasse 39 (map) |
1875/1885 | Significant in terms of building history and urban development |
09280412 |
|
| Apartment building in closed development | Krölstrasse 40 (map) |
1875/1885 | Significant in terms of building history and urban development |
09280411 |
|
| Apartment building in closed development, corner house on Leipziger Strasse | Krölstrasse 41 (map) |
After 1875 | Significant in terms of building history and the appearance of the street |
09280410 |
|
| Apartment building in closed development | Krölstrasse 42 (map) |
Around 1880 | Significant in terms of building history and urban development, plastered mirrors, window roofing |
09285608 |
|
| Apartment building in closed development | Krölstrasse 43 (map) |
Around 1880 | Significant in terms of building history and urban development. Original, very beautiful front door, side projections raised, stucco decor over windows, window roofs. |
09285609 |
|
 |
Apartment building in closed development, corner house to Lutherplatz | Krölstrasse 45 (map) |
Around 1900 | Historicism facade with a raised corner, of importance in terms of building history and the appearance of the street. Since 1901 the Royal Machine Inspectorate in Görlitz, based at Krölstraße 45, was responsible for locomotive matters. In addition to the Görlitzer Bw, it was also responsible for the Schlaurother Bw and for Seidenberg. |
09280514 |
 More pictures |
Central hospital, barracks along Lutherplatz, fencing and the park-like green space | Krölstrasse 46 (map) |
1861 to 1863 hospital; 1941 barrack | The hospital behind it belonged to the infirmary, see Lutherplatz 16, the central hospital for the elderly and those in need of care in Görlitz, built under City Planning Officer Martin, the barrack built in 1941 as accommodation for 24 men and 24 women from the infirmary, of architectural, local and socio-historical importance |
09301912 |
| Apartment building in closed development | Krölstrasse 47 (map) |
1875/1885 | Significant in terms of building history and urban development |
09280503 |
|
| Residential building in closed development | Krölstrasse 48 (map) |
1857–1867, around 1920 | Significant in terms of building history and urban development. Facade probably changed in the 1920s. |
09280502 |
|
| Apartment building in closed development | Krölstrasse 49 (map) |
1875/1885 | Significant in terms of building history and urban development |
09280501 |
|
| Apartment building in closed development, with rear building | Krölstrasse 50 (map) |
1875/1885 | Significant in terms of building history and urban development |
09280500 |
|
| Apartment building in closed development with a passage building | Krölstrasse 51 (map) |
Around 1880 | Architecturally important |
09304901 |
|
| Residential building in closed development | Krölstrasse 52 (map) |
1864 | Significant in terms of building history and urban development. Gable in the roof. Courtyard entrance. Original windows. Cornices, plaster divisions. Windows close almost flush with the wall surface. |
09282115 |
|
| Residential building in closed development | Krölstrasse 53 (map) |
1857-1867 | Significant in terms of building history and urban development |
09280499 |
|
| Residential building in closed development | Krölstrasse 54 (map) |
1857-1867 | Significant in terms of building history and urban development |
09280498 |
|
| Residential building in closed development | Krölstrasse 55 (map) |
1857-1867 | Significant in terms of building history and urban development |
09280497 |
|
| House, barn and two side buildings of a farm | Kummerau 3 (map) |
Mid-19th century (farmhouse); 1859 (farm) | Significant in terms of building history and economic history. Barn behind the house with the inscription “Erbaut v. A. Hartmann ". Residential house without right extension. |
09281477 |
Deletions from the list of monuments
| image | designation | location | Dating | description | ID |
|---|---|---|---|---|---|
| Residential house with front garden | James-von-Moltke-Strasse 52 (map) |
1865 | Of importance in terms of building history and urban planning; Removed from the list of monuments after 2014 |
09281151 |
Remarks
- This list is not suitable for deriving binding statements on the monument status of an object. As far as a legally binding determination of the listed property of an object is desired, the owner can apply to the responsible lower monument protection authority for a notice.
- The official list of cultural monuments is never closed. It is permanently changed through clarifications, new additions or deletions. A transfer of such changes to this list is not guaranteed at the moment.
- The monument quality of an object does not depend on its entry in this or the official list. Objects that are not listed can also be monuments.
- Basically, the property of a monument extends to the substance and appearance as a whole, including the interior. Deviating applies if only parts are expressly protected (e.g. the facade).
swell
- List of listed monuments of the State Office for the Preservation of Monuments in Saxony, as of April 15, 2014
- Monument map of Saxony , accessed on October 28, 2017
Individual evidence
- ↑ Görlitz district geoportal. In: gis-lkgr.de. District Office Görlitz, accessed on October 28, 2017 .