List of cultural monuments in the city center (Görlitz), L – Q
In the list of cultural monuments in the city center (Görlitz), L – Q , all the cultural monuments of the Görlitz city center are recorded that were recorded by the State Office for the Preservation of Monuments until October 2017 (excluding archaeological cultural monuments) and whose street names begin with the corresponding first letters. The notes are to be observed.
This list is a partial list of the list of cultural monuments in Görlitz .
List of cultural monuments in the city center (Görlitz), L – Q
| image | designation | location | Dating | description | ID |
|---|---|---|---|---|---|
| Advertising pillar | Landeskronstrasse, corner of Lutherplatz, in front of the Mohrenapotheke (map) |
Around 1920 | Of cultural and historical importance |
09281399 |
|
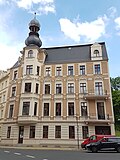 |
Apartment building in closed development, corner house | Landeskronstrasse 1 (map) |
1891 | Clinker brick facade, of importance in terms of building history and urban planning |
09280443 |
| Apartment building with shop in closed development, corner house | Landeskronstraße 2 (main address: Lutherplatz 12) (map) |
Around 1890 | Significant in terms of building history and the appearance of the street |
09280533 |
|
 |
Apartment building in closed development | Landeskronstrasse 3 (map) |
1889 | Historicism facade, of importance in terms of building history and urban planning |
09280444 |
| Apartment building in closed development, with shop | Landeskronstrasse 4 (map) |
Around 1890 | Significant in terms of building history and urban development |
09280445 |
|
| Apartment house in closed development, corner house, with shop | Landeskronstrasse 5 (map) |
Around 1890 | Historicism facade, of importance in terms of building history and the appearance of the streets |
09280446 |
|
 |
Apartment building in closed development, with shop | Landeskronstrasse 6 (map) |
Around 1890 | Clinker brick facade, of importance in terms of building history and urban planning |
09282048 |
 |
Apartment building in closed development, with shop | Landeskronstrasse 7 (map) |
Around 1890 | Significant in terms of building history and urban development |
09282047 |
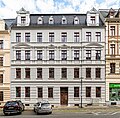 |
Apartment building in closed development | Landeskronstrasse 8 (map) |
Around 1890 | Significant in terms of building history and urban development |
09282046 |
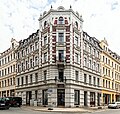 |
Apartment building with shop in closed development, corner house | Landeskronstrasse 9 (map) |
Around 1890 | Significant in terms of building history and the appearance of the street |
09282050 |
| Apartment building in closed development, with shop | Landeskronstrasse 10 (map) |
Around 1890 | Significant in terms of building history and urban development |
09282051 |
|
| Apartment building in closed development, with shop | Landeskronstrasse 11 (map) |
Around 1890 | Significant in terms of building history and urban development |
09282052 |
|
| Apartment building in closed development | Landeskronstrasse 12 (map) |
1892 | With the “Deutsche Bierstube” restaurant on the ground floor, of significance in terms of both building history and urban planning |
09282053 |
|
| Apartment building in closed development, with shop | Landeskronstrasse 13 (map) |
Marked with 1902 | Historicism facade with neo-Gothic style elements, of importance in terms of building history and urban development |
09282054 |
|
| Apartment building in closed development, with shop | Landeskronstrasse 14 (map) |
After 1900 | Significant in terms of building history and urban development |
09282055 |
|
| Apartment building in closed development, with shop | Landeskronstrasse 15 (map) |
After 1900 | Significant in terms of building history and urban development |
09282056 |
|
| Apartment building in closed development | Landeskronstrasse 16 (map) |
Around 1895 | Significant in terms of building history and urban development |
09282057 |
|
| Apartment building with shop in closed development, with right wing of the courtyard | Landeskronstrasse 17 (map) |
1893 | The builders were the manufacturers Böhmer and Lehmann, which were important in terms of building history and urban development. Exceptionally rich design inside, courtyard passage, apartments, stoves. |
09282058 |
|
| Apartment building in closed development, with shop | Landeskronstrasse 18 (map) |
Just before 1900 | Significant in terms of building history and urban development. Demolition of the rear buildings (no memorial) approved in 2010. |
09282059 |
|
| Apartment building in closed development, with shop | Landeskronstrasse 19 (map) |
Just before 1900 | Significant in terms of building history and urban development |
09282060 |
|
| Apartment building in closed development, with shop | Landeskronstrasse 20 (map) |
Just before 1900 | Significant in terms of building history and urban development |
09282061 |
|
| Apartment building in closed development | Landeskronstrasse 21 (map) |
Just before 1900 | Significant in terms of building history and urban development |
09282062 |
|
| Apartment building with shop in closed development, front building to Brautwiesenplatz together with number 23 | Landeskronstrasse 22 (map) |
Just before 1900 | Significant in terms of building history and the appearance of the square |
09282063 |
|
| Advertising pillar | Landeskronstraße, corner of Brautwiesenplatz 22 (in front of) (map) |
1920s / 1930s | Of cultural and historical importance, until 2009 erroneously listed under Brautwiesenplatz in the list of monuments |
09281219 |
|
| Apartment building with shop in closed development, front building to Brautwiesenplatz together with number 22 | Landeskronstrasse 23 (map) |
Just before 1900 | Significant in terms of building history and the appearance of the square |
09282064 |
|
 |
Tenement with a restaurant | Landeskronstrasse 26 (map) |
Around 1895 | Head building to the Brautwiesenplatz, of importance in terms of building history and the appearance of the square. Two corner bay windows above the second and third floors and the attic. |
09281212 |
| Apartment building in closed development | Landeskronstrasse 27 (map) |
Around 1895 | Significant in terms of building history and urban development |
09281220 |
|
| Apartment building in closed development, with shops | Landeskronstrasse 28 (map) |
Around 1895 | Significant in terms of building history and urban development |
09281221 |
|
| Apartment building in closed development | Landeskronstrasse 29 (map) |
1896 | Significant in terms of building history and urban development. Art Deco painting in the courtyard entrance. Very beautiful leaded glass windows at the entrance to the courtyard. Inner gate. Colored leaded glass windows. Art Nouveau also in the stairwell on the first and second floors. |
09281222 |
|
| Apartment building in closed development | Landeskronstrasse 30 (map) |
Around 1895 | Significant in terms of building history and urban development. Four beautiful ceiling paintings in the courtyard passage. |
09281223 |
|
| Apartment building in closed development | Landeskronstrasse 31 (map) |
Around 1895 | Significant in terms of building history and urban development |
09281224 |
|
| Apartment building in closed development | Landeskronstrasse 32 (map) |
Around 1895 | Significant in terms of building history and urban development |
09281225 |
|
| Apartment building in closed development, with shops | Landeskronstrasse 33 (map) |
Around 1895 | Significant in terms of building history and urban development. Stores changed. Unusually located staircase. Glazed balconies to the courtyard. |
09281226 |
|
| Apartment building in closed development, with shop | Landeskronstrasse 35 (map) |
Around 1895 | Significant in terms of building history and urban development. Originally preserved shop on the left. |
09281228 |
|
| Apartment building in closed development, with shop with original front | Landeskronstrasse 36 (map) |
Around 1895 | Clinker brick facade, of importance in terms of building history and urban planning. Balconies with beautiful bars. |
09281229 |
|
| Apartment building in closed development, with shop | Landeskronstrasse 37 (map) |
Around 1895 | In the right and left courtyard buildings, among others, 1906 Hensel & Prinke Görlitz / Silesia, fruit essences, fruit juices, export to all parts of the world, important in terms of building history and urban planning |
09281230 |
|
| Apartment building in closed development | Landeskronstrasse 38 (map) |
Around 1895 | Significant in terms of building history and urban development |
09281231 |
|
| Apartment building in closed development, with shop | Landeskronstrasse 39 (map) |
Around 1895 | Significant in terms of building history and urban development |
09281232 |
|
| Apartment building in closed development | Landeskronstrasse 40 (map) |
Around 1895 | Significant in terms of building history and urban development |
09281233 |
|
| Apartment building in closed development, corner house on Löbauer Straße | Landeskronstrasse 41 (map) |
1892 | Significant in terms of building history and the appearance of the street, corner tower copper |
09281234 |
|
| Apartment building in closed development, corner house | Landeskronstrasse 42 (map) |
1890 | Significant in terms of building history and the appearance of the street |
09280439 |
|
 |
Apartment building in closed development | Landeskronstrasse 43 (map) |
1895/1900 | Significant in terms of building history and urban development |
09280440 |
| Apartment building in closed development | Landeskronstrasse 44 (map) |
1895/1900 | Significant in terms of building history and urban development |
09280441 |
|
| Apartment building in closed development, corner house | Landeskronstrasse 45 (map) |
After 1895 | Significant in terms of building history and urban development |
09280442 |
|
 |
Apartment building with shop in closed development, corner house | Landeskronstrasse 46 (map) |
1890 | Clinker brick facade, of importance in terms of building history and shaping the street scene |
09280449 |
| Apartment building in closed development | Landeskronstrasse 47 (map) |
Around 1890 | Significant in terms of building history and urban development. A facade with number 48. |
09280447 |
|
| Apartment building in closed development | Landeskronstrasse 48 (map) |
Around 1890 | Significant in terms of building history and urban development. A facade with house number 47. |
09280448 |
|
 |
Apartment building in closed development, with shop | Landeskronstrasse 49 (map) |
1891 | Clinker brick facade, of importance in terms of building history and urban planning. Original interior. Decorative painting, a facade with numbers 50 and 51. |
09280450 |
 |
Apartment building in closed development, with shop | Landeskronstrasse 50 (map) |
Around 1890 | Historicism facade, identical to number 51, of architectural and urban significance |
09280451 |
| Apartment building in closed development, with shop | Landeskronstrasse 51 (map) |
Around 1890 | Historicism facade, identical to number 50, of architectural and urban significance. A facade with houses number 50 and 49. |
09280452 |
|
 |
Apartment building in closed development, with shop | Landeskronstrasse 52 (map) |
Around 1890 | Historicism facade, identical to number 53, of architectural and urban significance. A facade with house number 53. |
09280453 |
| Apartment building in closed development | Landeskronstrasse 53 (map) |
Around 1890 | Historicism facade, identical to number 52, of architectural and urban significance. A facade with house number 52. |
09280454 |
|
| Apartment building in closed development | Landeskronstrasse 54 (map) |
Around 1890 | Historicism facade, identical to number 55, of architectural and urban significance. A facade with house number 55. |
09280455 |
|
| Apartment building in closed development | Landeskronstrasse 55 (map) |
Around 1890 | Historicism facade, identical to number 54, of architectural and urban importance. A facade with house number 54. |
09280456 |
|
 |
Apartment building in closed development | Landeskronstrasse 56 (map) |
Around 1890 | Clinker brick, important in terms of building history and urban development |
09280457 |
 |
House of Bethany; Deaconess house, originally free-standing | Landeskronstrasse 57 (map) |
1886 | Late classicist facade, of architectural and local significance |
09280458 |
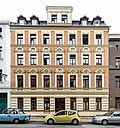 |
Apartment building in closed development | Leipziger Strasse 1 (map) |
Around 1890 | Clinker brick facade, of importance in terms of building history and urban planning |
09280422 |
 |
Apartment building in closed development | Leipziger Strasse 2a (map) |
Around 1890 | Clinker brick facade, of importance in terms of building history and urban planning |
09280423 |
| Apartment building in closed development | Leipziger Strasse 3 (map) |
Around 1890 | Significant in terms of building history and urban development |
09280424 |
|
 |
Apartment building in closed development | Leipziger Strasse 4 (map) |
1868 | The builder is master mason I. Baumann, which is important in terms of building history and urban planning |
09280426 |
| Apartment building in closed development | Leipziger Strasse 7 (map) |
1880s | Significant in terms of building history and urban development |
09280427 |
|
| Villa with a U-shaped commercial building in the courtyard, with a front garden and enclosure | Leipziger Strasse 10 (map) |
1875/1885 | Architecturally important. Horseshoe-shaped courtyard buildings with commercial use. Leipziger Straße 10 and 18 sales outlets of the Consum Association since 1890. |
09280417 |
|
| Villa with enclosure | Leipziger Strasse 11 (map) |
1870 | Birthplace of the pediatrician Marie Elise Kayser , the founder of the collection points for breast milk, builder master bricklayer D. Groche, of architectural significance |
09280416 |
|
| Mechanical weaving; Residential house, to the right in closed development and factory in the courtyard | Leipziger Strasse 12 (map) |
Marked 1935 (residential building); 1862 (factory) | Architecturally important |
09285584 |
|
| Apartment building in closed development | Leipziger Strasse 14 (map) |
1876 | The builder was the master painter Hansen, which was of importance in terms of building history and urban planning. Remnants of ceiling painting and wall painting in the entrance area and stairwell (?). |
09280434 |
|
| Apartment building in closed development | Leipziger Strasse 15 (map) |
1875/1885 | Significant in terms of building history and urban development |
09280433 |
|
| Apartment building in closed development | Leipziger Strasse 16 (map) |
Around 1885 | Significant in terms of building history and urban development |
09280432 |
|
| Apartment building with shop in closed development, corner house | Leipziger Strasse 17 (map) |
Around 1870 | Significant in terms of building history, urban development and the street scene. Beveled corner. Corner store with the original front. Original windows and doors. Rich facade structures and stucco. |
09280727 |
|
| Apartment building in closed development, corner house | Leipziger Strasse 18 (map) |
After 1895 | Significant in terms of building history, urban development and the street scene. Leipziger Straße 10 and 18 sales outlets of the Consum Association since 1890. |
09280438 |
|
| Apartment building in closed development | Leipziger Strasse 19 (map) |
Around 1895 | Significant in terms of building history and urban development |
09280720 |
|
| Apartment building in closed development | Leipziger Strasse 20 (map) |
Around 1895 | Significant in terms of building history and urban development. Decorative painting on the ceiling in the entrance area, landscape depiction in the middle part. |
09280719 |
|
| Advertising pillar | Leipziger Strasse 20 (opposite) (map) |
Around 1920 | Of cultural and historical importance |
09281338 |
|
| Apartment building in closed development, corner house | Leipziger Strasse 20a (map) |
Around 1895 | Significant in terms of building history and urban development |
09280718 |
|
 |
Apartment building in closed development | Leipziger Strasse 20b (map) |
Just before 1900 | Light corner, upper storeys clinker, of importance in terms of building history and urban development |
09282070 |
 |
Apartment building in closed development, corner house | Leipziger Strasse 21 (map) |
Around 1895 | Significant in terms of building history and urban development |
09282069 |
| Apartment building in closed development | Leipziger Strasse 22 (map) |
Just before 1900 | Significant in terms of building history and urban development |
09282068 |
|
| Apartment building in closed development, corner house | Leipziger Strasse 23 (map) |
Around 1895 | Significant in terms of building history and urban development |
09280721 |
|
| Apartment building in closed development | Leipziger Strasse 24 (map) |
1885/1890 | Significant in terms of building history and urban development |
09280428 |
|
| Apartment building in closed development | Leipziger Strasse 25 (map) |
1890/91 | Significant in terms of building history and urban development |
09280429 |
|
| Apartment building in closed development | Leipziger Strasse 26 (map) |
1885/1890 | Significant in terms of building history and urban development |
09280430 |
|
| Apartment building in closed development | Leipziger Strasse 27 (map) |
1885/1890 | Significant in terms of building history and urban development |
09280431 |
|
| Residential building in closed development | Leipziger Strasse 32 (map) |
1857-1867 | Significant in terms of building history and urban development |
09280418 |
|
| Apartment building in closed development | Leipziger Strasse 33 (map) |
1857-1867 | Significant in terms of building history and urban development |
09280419 |
|
| Residential building in closed development | Leipziger Strasse 34 (map) |
1875/1885 | Significant in terms of building history and urban development |
09280420 |
|
| Apartment building in closed development, corner house | Leipziger Strasse 35 (map) |
Around 1890 | Significant in terms of building history and urban development |
09280421 |
|
| Apartment building with shop in a closed development, corner house on Krölstrasse | Leipziger Strasse 36 (map) |
Around 1880 | Significant in terms of building history and urban development. Original shop front. |
09281240 |
|
 |
Tenement house, of the type in closed development | Leipziger Strasse 37 (map) |
Around 1870 | Of importance in urban planning. Designed gable wall with smooth plastered strips that stretch across the wall as horizontal and vertical plaster strips, four-storey building, eaves side facing the street, a lateral risalit on each side, ground floor with profiled cornice, console cornice under the eaves on the long side of the House, on the first and second floor standing windows, with two wings and skylight, on the third floor two separate round-arched windows to emphasize the risalite. |
09282339 |
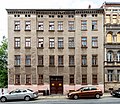 |
Apartment building in half-open development | Leipziger Strasse 39 (map) |
1880s | Of importance in urban planning. Original front door and window, console frieze on the main cornice. Simple facade with eight axes. |
09285624 |
 More pictures |
Apartment building in closed development | Leipziger Strasse 40 (map) |
1870s | Of importance in urban planning. Maybe Edeka's office building too. Side elevation with arched windows and plastered mirrors. |
09285625 |
 |
Apartment building in closed development | Leipziger Strasse 42 (map) |
1902 | Significant in terms of building history and urban development. Decorative painting from the 20s. |
09280435 |
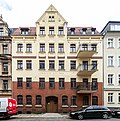 |
Apartment building in closed development | Leipziger Strasse 43 (map) |
Around 1900 | Significant in terms of building history and urban development |
09280436 |
 |
Residential house in closed development, corner house | Leipziger Strasse 47 (Salomonstrasse 28) (map) |
Around 1865 | Significant in terms of building history and urban development |
09280437 |
| Residential complex Lilienthal-, Parseval-, Zeppelinstraße and Ulmenhof (totality) | Lilienthalstrasse 1, 3, 5, 7; Lilienthalstrasse 2, 4, 6, 8, 12; Parsevalstrasse 1, 3, 5, 7; Parsevalstrasse 2, 4, 6, 8, 10; Parsevalstrasse 9, 11, 13, 15, 17, 19; Parsevalstrasse 12, 14, 16, 20, 22a, 22b; Ulmenhof 1, 2, 3, 4, 5, 6, 7, 8, 9, 10; Zeppelinstrasse 19, 21, 23, 25, 27, 29 (map) |
Around 1930 | Totality of housing complexes Lilienthal-, Parseval-, Zeppelinstraße and Ulmenhof with the following individual monuments:
as well as residential green of the residential complex with playground, garden bench, garden table, courtyards, rows of trees and solitary trees (garden monument); of importance in terms of building history, social history and urban planning. |
09282997 |
|
| Four multi-family houses in closed development, number 1 corner house (individual monuments to ID no. 09282997) | Lilienthalstrasse 1, 3, 5, 7 (map) |
Around 1930 | Part of the residential complex Lilienthalstrasse, Parsevalstrasse and Zeppelinstrasse, of architectural and socio-historical importance. Plastered buildings. Base, house entrances made of clinker brick. Three-part windows with three bars each. Social housing, probably communal. Number 1 corner house with shop, there butcher shop, with old shop lettering, faced with ceramic plates. Open corner tower. |
09282991 |
|
| Five apartment buildings in closed development, number 2 corner house, number 8 to the left in open development, number 12 to the right in open development, between an archway (individual monuments to ID No. 09282997) | Lilienthalstrasse 2, 4, 6, 8, 12 (map) |
Around 1930 | Part of the residential complex Lilienthalstrasse, Parsevalstrasse and Zeppelinstrasse, of architectural and socio-historical importance. Plastered buildings. Base, house entrances made of clinker brick. Three-part windows with three bars each. Social housing, probably communal. Eckladen Lilienthalstraße 2 bakery with old lettering and external ceramic facing. Original shop interior. House with an open corner tower. |
09282992 |
|
| Villa with villa garden and enclosure | Lindenweg 2 (map) |
1894 | Built by Carl Druschki, the residence of Mayor Büchtemann from 1896 and Georg Snay from approx. 1928 until his death in 1930, the property was once occupied by Hartmann's garden, which is of architectural importance. Shed roof with parapet, on the right “tower” with terrace. Entrance area stucco and pilasters, stairwell windows and porch doors etched. At the coach house Risalit with the coach houses and garages, pretty with a stepped gable top. With the fire walls on the right and left, the villa appears to be designed for closed development. |
09281058 |
|
 More pictures |
Villa with villa garden and enclosure | Lindenweg 3 (map) |
1891 | Manorial villa in the style of the German neo-renaissance, according to the building files, reconstruction of a new building from 1872, carried out by Carl Druschki, the property was once occupied by the Hartmann garden, which is of architectural and artistic importance. Cast iron stair gate, old picket fence, not necessarily to be preserved. |
09281057 |
 More pictures |
Villa with villa garden, enclosure and gate entrance | Lindenweg 4 (map) |
1894 | Manorial in the German Neo-Renaissance, architects Cremer and Wolffenstein, builder, factory owner O. Meißner, the property was once occupied by Hartmann's garden, which is of architectural and artistic importance. German neo-renaissance, clad with white facing bricks, garments including architectural parts made of sandstone, heavily wood-clad staircase, stucco fields, floor panels, leaded glass windows over the entrance. Old gate to the courtyard. Cremer and Wolffenstein played a key role in planning and building the facilities for the trade and industrial exhibition in Görlitz in 1885 (from: Deutsche Bauzeitung, August 1, 1885). |
09281056 |
| Villa and villa garden with old trees | Lindenweg 7 (map) |
1858 | The builder was Mayor Sattig, the villa was later called Sprengnersche Villa, the plot of land was once occupied by the Schrickel garden, from which the old trees come, which is of importance in terms of building history and garden design. Oldest existing villa on Lindenweg, classicistic. Facades probably a bit smoothed. Referred to as Sprengersche Villa in a letter to Lindenweg.
Description of the garden monument (Ragnhild Kober, December 19, 2008):
|
09281055 |
|
| Residential house, villa garden, garden bridge and enclosure | Lindenweg 9 (map) |
1878 | A house with a sophisticated design, as the rest of the Schrickel Gardens, a three-arched bridge, a column with an inscription, a stone tablet with the year 1761 and the words "Der Herr hat hilfs" and a coat of arms with the year 1692 and the letters JS, of architectural significance. Front porch slightly changed, wrought iron stair gate.
Description of the garden monument (Ragnhild Kober, December 19, 2008):
|
09281054 |
|
| House, garden and enclosure | Lindenweg 10 (map) |
1879 | House with a sophisticated design, of importance in terms of building history and garden design. The porch front has been changed significantly, the house entrance is stucco and pilasters. Garden in the rear part of the former area of the Schrickel Garden.
Description of the garden monument (Ragnhild Kober, January 11, 2009):
|
09281053 |
|
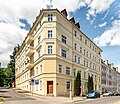 |
Tenement house | Lindenweg 11, 11a (Uferstraße 17a) (map) |
1875 | Building with a U-shaped floor plan in the corner of Uferstraße, house built in 1875 as Hoffmann'sche bathing establishment, in 1925 heightened and converted into a residential building, also park restaurant, of architectural and urban significance. Builder of the bathing establishment Carl Hoffmann, builder Otto Höhne, apartments were built on the ground floor in 1920, conversion to residential building builder Berta von Markoff, architect A. Hentschel. |
09281052 |
 |
Apartment building in closed development | Löbauer Strasse 2 (map) |
Around 1895 | Clinker brick facade, of importance in terms of building history and urban planning |
09280388 |
 |
Apartment building in closed development | Löbauer Strasse 3 (map) |
Around 1895 | Clinker brick facade, of importance in terms of building history and urban planning |
09280389 |
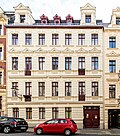 |
Apartment building in closed development | Löbauer Strasse 4 (map) |
Around 1895 | Significant in terms of building history and urban development |
09280390 |
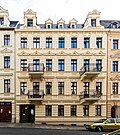 |
Apartment building in closed development | Löbauer Strasse 5 (map) |
1894 | In terms of building history and urban development, the demolition of the rear building (no monument) approved in 2010 |
09280391 |
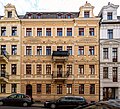 |
Apartment building in closed development | Löbauer Strasse 6 (map) |
Around 1895 | Significant in terms of building history and urban development |
09280392 |
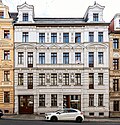 |
Meyer optics ; Residential and commercial buildings in closed development | Löbauer Strasse 7 (map) |
1896 | Built by Ernst Herbst & Firl, Meyer-Optik was also founded here in 1896 (see Fichtestrasse 2 and 14), on the facade there are reliefs by the founders of photography: Talbot, Daguerre and Niepce, of architectural, economic and local importance |
09280393 |
 |
Apartment building in closed development | Löbauer Strasse 8 (map) |
Around 1895 | Significant in terms of building history and urban development |
09280394 |
 |
Apartment building in closed development | Löbauer Strasse 9 (map) |
Around 1895 | Significant in terms of building history and urban development |
09280395 |
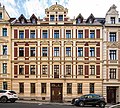 |
Apartment building in closed development | Löbauer Strasse 10 (map) |
Around 1895 | Clinker brick facade, of importance in terms of building history and urban planning. Original staircase fittings with painting (this also in the entrance area), illusionistic wall painting from the end of the 19th century, Art Deco stencil painting on the ceiling. Painting under the flight of stairs (signed Pfaffenthal). |
09280396 |
 |
Apartment building in closed development | Löbauer Strasse 11 (map) |
Around 1895 | Clinker brick facade, of importance in terms of building history and urban planning |
09280704 |
 |
Apartment building in closed development | Löbauer Strasse 12 (map) |
Around 1895 | Clinker brick facade, of importance in terms of building history and urban planning |
09280705 |
 |
Apartment building in closed development | Löbauer Strasse 13 (map) |
Around 1895 | Clinker brick facade, of importance in terms of building history and urban planning |
09280706 |
 |
Apartment building in closed development | Löbauer Strasse 14 (map) |
Around 1895 | Significant in terms of building history and urban development |
09280707 |
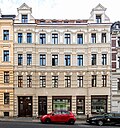 |
Apartment building in closed development | Löbauer Strasse 15 (map) |
Around 1895 | figurative and ornamental painting in the passage, of architectural and urban importance |
09280708 |
 |
Apartment building in closed development | Löbauer Strasse 16 (map) |
Around 1895 | Clinker brick facade, of importance in terms of building history and urban planning |
09281196 |
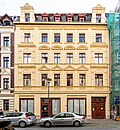 |
Apartment building in closed development, with shop | Löbauer Strasse 17 (map) |
Around 1895 | Significant in terms of building history and urban development. Original shop front, original staircase. |
09281197 |
| Apartment building in closed development | Löbauer Strasse 18 (map) |
Around 1895 | Clinker brick facade, of importance in terms of building history and urban planning |
09281198 |
|
 |
Apartment building in closed development | Löbauer Strasse 19 (map) |
Around 1895 | Significant in terms of building history and urban development. Stuck in the courtyard passage. |
09281199 |
 |
Apartment building in closed development, with a small shop with the original front | Löbauer Strasse 20 (map) |
Around 1895 | Significant in terms of building history and urban development. Nice old staircase furnishings with painting. |
09281200 |
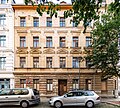 |
Apartment building in closed development, corner house on Rauschwalder Straße | Löbauer Strasse 21 (map) |
Around 1890 | Significant in terms of building history and the appearance of the street. Corner attachment above the eaves changed, old staircase. |
09281201 |
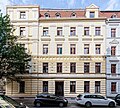 |
Apartment building in closed development, corner house | Löbauer Strasse 22 (map) |
Around 1895 | Significant in terms of building history and the appearance of the street |
09280714 |
 |
Apartment building in closed development | Löbauer Strasse 23 (map) |
Around 1895 | Significant in terms of building history and urban development |
09280713 |
 |
Apartment building in closed development | Löbauer Strasse 24 (map) |
Around 1895 | Clinker brick facade, of importance in terms of building history and urban planning |
09280712 |
 |
Apartment building in closed development | Löbauer Strasse 25 (map) |
Around 1895 | Significant in terms of building history and urban development |
09280711 |
 |
Apartment building in closed development | Löbauer Strasse 26 (map) |
Around 1895 | Significant in terms of building history and urban development |
09280710 |
 |
Apartment building in closed development | Löbauer Strasse 27 (map) |
Around 1895 | Significant in terms of building history and urban development |
09280709 |
 |
Apartment building with shop in a closed area, corner house on Landeskronstrasse | Löbauer Strasse 28 (map) |
Around 1895 | Significant in terms of building history and the appearance of the street |
09282045 |
 |
Apartment building in closed development | Löbauer Strasse 29 (map) |
Around 1895 | Significant in terms of building history and urban development |
09282044 |
 |
Apartment building in closed development, with shop | Löbauer Strasse 30 (map) |
Around 1895 | Significant in terms of building history and urban development, shop with original front |
09282043 |
 |
Apartment building in closed development | Löbauer Strasse 31 (map) |
Around 1895 | Significant in terms of building history and urban development |
09282042 |
 |
Apartment building in closed development | Löbauer Strasse 32 (map) |
Around 1895 | Significant in terms of building history and urban development |
09280407 |
 |
Apartment building in closed development | Löbauer Strasse 33 (map) |
Around 1895 | Significant in terms of building history and urban development |
09280406 |
 |
Apartment building in closed development | Löbauer Strasse 34 (map) |
Around 1895 | Significant in terms of building history and urban development |
09280405 |
 |
Apartment building in closed development | Löbauer Strasse 35 (map) |
1895 | Significant in terms of building history and urban development |
09280404 |
 |
Apartment building in closed development | Löbauer Strasse 36 (map) |
1897 | Significant in terms of building history and urban development |
09280403 |
 |
Apartment building in closed development | Löbauer Strasse 37 (map) |
Around 1895 | Significant in terms of building history and urban development |
09280402 |
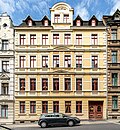 |
Apartment building in closed development | Löbauer Strasse 38 (map) |
Around 1895 | Significant in terms of building history and urban development |
09280401 |
 |
Apartment building in closed development | Löbauer Strasse 39 (map) |
Around 1895 | Significant in terms of building history and urban development |
09280400 |
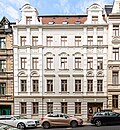 |
Apartment building in closed development | Löbauer Strasse 40 (map) |
Around 1895 | Significant in terms of building history and urban development |
09280399 |
 |
Apartment building in closed development | Löbauer Strasse 41 (map) |
1896 | Significant in terms of building history and urban development |
09280398 |
 |
Apartment building in closed development | Löbauer Strasse 42 (map) |
Around 1895 | Building owner, furnace builder Otto Böhme, important in terms of building history and urban planning |
09280397 |
| Residential house in closed development, with enclosure and front garden | Louis-Braille-Strasse 2 (map) |
1896/97 | Elaborate neo-baroque building, builder Wilhelm Prinke, city councilor and lottery taker, of architectural and artistic importance. Entrance area stucco, arched fields with angel heads. Wrought iron banisters. Floor tiles. Colored leaded glass windows above the entrance. Atrium of white facing bricks. |
09281010 |
|
| Residential house in closed development with fencing and front garden | Louis-Braille-Strasse 3 (map) |
1897/98 | Client Wilhelm Lippmann, building contractor, elaborate facade, important in terms of building history and urban planning. Bay window above the ground floor and first floor, second floor balcony. Entrance area stucco fields, profiles on the ceiling. Etched glass in the porch door, partly in the stairwell windows and apartment doors. Ornamental floor tiles. Verandas facing the courtyard. |
09281009 |
|
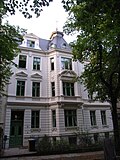 |
Residential house in closed development with front garden | Louis-Braille-Strasse 4 (map) |
1897/98 | Builders Fuchs & Lippmann, building contractors, important in terms of building history and urban planning. Entrance wall and ceiling painting. Stuck in the throat. Floor tiles. Staircase wall painting. Windows partly etched, partly painted. Etched apartment doors. |
09281008 |
| Residential house in closed development, with old gate posts of the fence and front garden | Louis-Braille-Strasse 5 (map) |
1898 | The client of what was then Schmidtstrasse 5 was the building contractor Gustav Fuchs, which was of importance in terms of building history and urban planning. Bay window ground floor, 1st u. 2nd floor and above eaves, colored leaded glass windows on the first floor. Entrance area beautiful wall tiles with ornament, stucco in the throat. Staircase windows, apartment and vestibule doors nicely (partly blue) etched panes. Floor tiles. |
09281007 |
|
| Residential house in closed development and courtyard building, corner house with original shop fronts | Luisenstraße 1 (main address: Demianiplatz 34, 35) (map) |
1881 (tenement house); 1900 (outbuilding) | Builder butcher Moritz Fehler, significant in terms of building history and space. Neo-Renaissance facade (including caryatids, reliefs, branded keystones). First floor hardly changed. Courtyard building, clinker brick 1900 or 1906. |
09281790 |
|
 More pictures |
Apartment building in closed development | Luisenstrasse 1a (map) |
Around 1870 | Rich neo-renaissance facade, of architectural and urban importance |
09281791 |
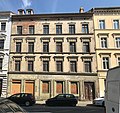 More pictures |
Apartment building in closed development | Luisenstrasse 2 (map) |
Around 1870 | Significant in terms of building history and urban development. Less ornate than number 1a. Possibly a bricked-in shop on the ground floor. |
09281792 |
 |
Residential house in closed development, with shop | Luisenstrasse 3 (map) |
Around 1870 | Significant in terms of building history and urban development. Simple neo-renaissance facade. |
09281793 |
 |
Apartment building in closed development | Luisenstrasse 4 (map) |
Around 1870 | Rich neo-renaissance facade, of architectural and urban importance, considerable courtyard door |
09281794 |
 More pictures |
Apartment building in closed development | Luisenstrasse 5 (map) |
Around 1870 | Elaborate historicism facade, of importance in terms of building history and urban planning. Rich neo-renaissance facade. |
09281795 |
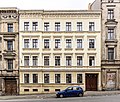 |
Apartment building in closed development | Luisenstrasse 6 (map) |
Around 1870 | Significant in terms of building history and urban development. Less ornate than number 5. |
09281796 |
 More pictures |
Residential house in closed development, with shop | Luisenstrasse 7 (map) |
Around 1870 | Balanced neo-renaissance facade, important in terms of building history and urban development. Ground floor received. Courtyard passage and portal. |
09281797 |
 More pictures |
Apartment building with shop in closed development, with rear building and outbuildings | Luisenstrasse 8 (map) |
1870s | Neo-renaissance facade, of importance in terms of building history and urban development. Ground floor changed. Otherwise neo-renaissance facade. The last building at the back of this street: Art Deco factory building, with an annex on the left. The Volkshaus (Dr.-Friedrichs-Straße 4/6) was probably assigned to this address at Luisenstraße 8. |
09281798 |
 More pictures |
Apartment building in closed development | Luisenstrasse 9 (map) |
Around 1870 | Balanced neo-renaissance facade, important in terms of building history and urban development. Neo-Renaissance facade. Ground floor received. |
09281799 |
| Residential house in closed development, with shop | Luisenstrasse 10 (map) |
Around 1870 | Balanced neo-renaissance facade, important in terms of building history and urban development |
09281800 |
|
| Apartment building in closed development | Luisenstrasse 11 (map) |
Around 1870 | Of importance in urban planning. Overformed facade. Apartment doors worth preserving and windows to the inner courtyard. |
09281801 |
|
| Apartment building with shop in closed development, corner house | Luisenstraße 12 (main address: Dr.-Friedrichs-Straße 14) (map) |
Around 1870 | Significant in terms of building history and urban development. Most of the ground floor has been changed. Original rest in the corner shop. |
09281802 |
|
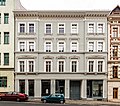 |
Apartment building in closed development | Luisenstrasse 14 (map) |
1875-1885 | Significant in terms of building history and urban development |
09280330 |
 |
Apartment building in closed development | Luisenstrasse 15 (map) |
Around 1880 | Significant in terms of building history and urban development |
09280329 |
 |
Apartment building in closed development | Luisenstrasse 16 (map) |
1880/81 | Significant in terms of building history and urban development |
09280328 |
| Apartment house in closed development with outbuildings | Luisenstrasse 17 (map) |
After 1875 | Significant in terms of building history and urban development |
09280327 |
|
| Apartment building in closed development | Luisenstrasse 18 (map) |
After 1875 | Significant in terms of building history and urban development |
09280326 |
|
 |
Apartment building in closed development, with courtyard wing | Luisenstrasse 19 (map) |
After 1875 | Balanced neo-renaissance facade, important in terms of building history and urban development |
09280324 |
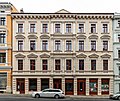 |
Apartment building in closed development | Luisenstrasse 20 (map) |
After 1875 | Balanced neo-renaissance facade, important in terms of building history and urban development |
09280323 |
 |
Apartment house with shops in closed development, corner house | Luisenstraße 21 (Demianiplatz 38) (map) |
1841 (part on Demianiplatz); 1868 (part of Luisenstrasse) | A facade with Demianiplatz 38, of importance in terms of building history and shaping the street scene. Beveled corner. Shops with the original front. |
09280322 |
 More pictures |
Luther Church with park, Luther monument, stairs, all platforms and retaining walls | Lutherplatz, corner of Jochmannstraße (map) |
1898–1901 (church); 1904 (consecration of the Luther memorial) | Church as a clinker building by the Dresden architect Arno Fritsche, of architectural and local importance. Central building with reference to the Imperial Cathedral on the Rhine. In a dominant, somewhat elevated position on Lutherplatz, which is designed as a green area. Neo-Romanesque central building made of brick by the architect Fritsche from Elberfeld, 1898–1901. Restoration 1976–81. The cross-shaped building with a high central tower accompanied by stair towers in the cross angles, inside with an octagonal central dome and galleries in the cross arms. The furnishings from the time of construction have largely been preserved: altar made of terracotta, in its center limestone relief depicting the Last Supper, above a crucifix. On the east wall there are also four larger-than-life limestone sculptures of the Evangelists von Haverkamp from Berlin, above them three round windows symbolizing the Holy Trinity. Baptismal font and pulpit made of terracotta, the sound cover made of wood. Historicist wall paintings by Oskar Popp from Dresden on the crossing pillars, on the west side dated 1906. Large round stained glass windows in the north and south arm of the cross. - In front of the main portal a bronze Luther monument, erected here in 1904 based on Ernst Rietschel's Worms model, after Neuguss was lost in the war, re-erection in 1983.
Central building on a cross-shaped floor plan. Clinker construction. Dresden architect Fritsche (planning and execution). Responsible rectory: Jochmannstraße 4. Luther monument is a newly cast copy of a Luther von Rietschel. The church and parts of the park are enthroned on the so-called Drachenfelsen. |
09280459 |
 |
Lutherplatz; Town square with a four-row avenue | Lutherplatz (map) |
First system in 1878, remodeled in the 1920s (town square) | As a substitute planting of the previous ones and with the preservation of certificate trees as well as new planting of the vegetation and path areas taking into account the previously existing structure, restoration of the square 2007–2008, of urban planning importance. In 1952, the small kiosk on the corner of Krölstrasse is to be rebuilt, maybe it should also be rebuilt.
Description of the garden monument (Ragnhild Kober, September 11, 2008):
|
09281467 |
| Apartment building in closed development | Lutherplatz 1 (map) |
1888 | Historicism facade, of importance in terms of building history and the appearance of the streets. A facade with house number 2. |
09280523 |
|
| Apartment building in closed development | Lutherplatz 2 (map) |
1888 | Historicism facade, of importance in terms of building history and the appearance of the streets. A facade with house number 1. |
09280524 |
|
| Apartment building in closed development | Lutherplatz 4 (map) |
Before 1890 | Significant in terms of building history and urban development |
09280525 |
|
| Apartment building in closed development | Lutherplatz 5 (map) |
Before 1890 | Significant in terms of building history and urban development |
09280526 |
|
| Apartment building in closed development | Lutherplatz 6 (map) |
Before 1890 | Façade in neo-renaissance, of architectural and urban importance |
09280527 |
|
| Residential building in closed development | Lutherplatz 7 (map) |
1887 | Historicism facade, of importance in terms of building history and urban planning |
09280528 |
|
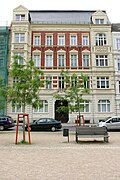 |
Apartment building in closed development | Lutherplatz 8 (map) |
Before 1890 | Historicism facade, of importance in terms of building history and urban planning. Stately tenement house, original house equipment, in the entrance area stucco decoration with profile frame, masks, friezes, parapet, etc. apartment on the right with stucco decoration. |
09280529 |
 |
Apartment building in closed development | Lutherplatz 9 (map) |
Before 1890 | Historicism facade, of importance in terms of building history and urban planning |
09280530 |
| Apartment building in closed development | Lutherplatz 10 (map) |
Before 1890 | Historicism facade, of importance in terms of building history and urban planning |
09280531 |
|
| Apartment building in closed development | Lutherplatz 11 (map) |
Before 1890 | Historicism facade, of importance in terms of building history and urban planning |
09280532 |
|
| Apartment building with shop in closed development, corner house | Lutherplatz 12 (Landeskronstrasse 2) (map) |
Around 1890 | Significant in terms of building history and the appearance of the street |
09280533 |
|
| Infirmary for Hospital Krölstrasse 46, with garden | Lutherplatz 16 (Jochmannstraße 12) (map) |
1872 | Cyclopean staggered quarry stone masonry, of architectural, local and social history. Until March 09 at Jochmannstraße 12 in the list of monuments, according to ALK data, address Lutherplatz 16. |
09289048 |
|
 |
Deutsche Bank; Residential and commercial building in closed development and corner location | Marienplatz 1 (main address: Elisabethstraße 43) (map) |
Around 1870 | Significant in terms of building history and the appearance of the square. Core of the building around 1870, facade 1920s. All motifs of the facade design from the 1870s (pilasters, above mezzanine, corner balconies with caryatids). Medallions with many symbolic representations relating to trade. Shops with the original front. |
09280903 |
| Residential and commercial building in closed development | Marienplatz 2 (map) |
1860s | Significant in terms of building history and urban development. Ground floor red porphyry, smoothed facade. Second floor arched windows. |
09285610 |
|
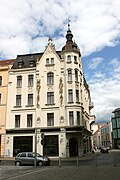 More pictures |
Residential and commercial building in closed development, corner house | Marienplatz 3 (main address: Struvestraße 1) (map) |
1900-1902 | Builders Finster and Hoffmann, of importance in terms of building history, urban development and the street scene. Corner tower with symbolic cartouches. First floor several shops with original fronts. |
09280904 |
| Apartment building in closed development, corner house on Otto-Buchwitz-Platz | Mittelstrasse 1 (map) |
Around 1870 | Urban planning of importance, pilaster structure |
09289060 |
|
| Residential building in closed development | Mittelstrasse 2 (map) |
Mid 19th century | Of importance in urban planning. Facade changed in the 1920s. |
09280492 |
|
| Apartment building in closed development | Mittelstrasse 3 (map) |
1860s | Of importance in terms of urban planning, smooth facade, original front door |
09289061 |
|
| Residential building in closed development | Mittelstrasse 4 (map) |
Around 1850 | Of importance in urban planning. Smoothed facade, upper floors original windows, original front door. With wooden pump. |
09285635 |
|
| Residential building in closed development | Mittelstrasse 6 (map) |
Around 1880 | Of importance in urban planning. Original front door, plaster decor, cornices. |
09285634 |
|
| Residential building in closed development | Mittelstrasse 8 (map) |
After 1800 | Architecturally and urbanistically important, facade smoothed |
09285633 |
|
| Apartment building in closed development | Mittelstrasse 10 (map) |
Mid 19th century | Significant in terms of building history and urban development |
09280334 |
|
| Residential building in closed development | Mittelstrasse 11 (map) |
1860s | Significant in terms of building history and urban development. Window roofs, various cornices, original front door, two roof houses. Distribution point of the New Consum Association since 1887. |
09285585 |
|
| Apartment building in closed development | Mittelstrasse 12 (map) |
Around 1880 | Significant in terms of building history and urban development |
09280335 |
|
| Apartment building in closed development | Mittelstrasse 14 (map) |
Around 1880 | Significant in terms of building history and urban development |
09280336 |
|
| Apartment building in closed development | Mittelstrasse 15 (map) |
Built in 1882 | Significant in terms of building history and urban development |
09280496 |
|
| Apartment building in closed development | Mittelstrasse 16 (map) |
Around 1880 | Significant in terms of building history and urban development |
09280337 |
|
| Apartment building in closed development | Mittelstrasse 17 (map) |
Around 1880 | Significant in terms of building history and urban development. Original house furnishings, including decorative painting. |
09280495 |
|
 |
Residential house with front garden | Mühlweg 1 (map) |
Around 1870 | A house at Schützenstraße 12, of architectural and urban significance. Facade slightly smoothed. Inside remains of the old furnishings. |
09280979 |
| Residential house with front garden | Mühlweg 1 (main address: Schützenstraße 12) (map) |
Around 1870 | A house with Mühlweg 1, of architectural and urban significance, entrance porch |
09280982 |
|
 |
Villa with garden | Mühlweg 1a (map) |
Around 1890 | Architecturally important. Entrance area colored lead glass windows, stucco. |
09280986 |
 |
Villa with garden and enclosure | Mühlweg 2 (map) |
1880s | Architecturally important. Volute gable, beautiful relief ornamentation, woman sculpture in niche on the first floor. Changed inside. Enclosure base and pillars made of regular granite stones. |
09280987 |
 |
House with garden | Mühlweg 3 (map) |
Around 1880 | Remodeling in 1918 for Dr. A. Haupt, historically important. Central risalit structured with colossal pilasters, colored leaded glass windows on the reverse. |
09280988 |
 More pictures |
Villa with coach house with coach house, garden and entire garden fence | Mühlweg 6 (map) |
Around 1890 | Buildings made of clinker, of importance in terms of building history and shaping the streetscape. The property is surrounded by three streets, an enclosure with a wall in the sharp corner and a brick wall. Angled house in plan. Stucco ceilings in the rooms. |
09281012 |
| Apartment building in closed development with front garden | Mühlweg 9 (map) |
Around 1890 | Clinker brick facade, of importance in terms of building history and urban planning. Clinker construction. First and second floor balconies changed, stairwell etched windows. |
09281018 |
|
| Apartment building in closed development with a front garden | Mühlweg 10 (map) |
Around 1890 | Clinker brick facade, of importance in terms of building history and urban planning. Clinker construction. Etched porch door and the remains of the stairwell window. Changed bay window on the right. |
09281017 |
|
 |
Apartment building, to the left in a closed area, with a front garden | Mühlweg 11 (map) |
Around 1890 | Clinker brick, important in terms of building history and urban development. Middle of balconies or verandas. Entrance area waist-high stucco facing with tendril frieze. Half-columns in the stairwell, wrought-iron banisters, etched porch doors and stairwell windows of the same type. |
09281016 |
 |
Residential house, to the right in a closed development, with enclosure and front garden | Mühlweg 11a (map) |
1888 | Historicizing architecture, of importance in terms of building history and the appearance of the streets. Clinker construction. Front building ground floor, balcony and bay window on the first floor. Stucco ceiling above stairwell, etched windows. |
09281015 |
| Residential house in closed development with front garden and enclosure | Mühlweg 12 (map) |
1870s | Neo-renaissance facade, of importance in terms of building history and shaping the street scene. Pillar porch, balcony on the first floor, both with cast iron bars. Inside stucco in throat and central medallion. |
09281014 |
|
 |
Residential house in development closed to the left with front garden and fencing | Mühlweg 13 (map) |
1870s | Neo-renaissance facade, of importance in terms of building history and shaping the street scene. Nice cast iron banister. |
09281013 |
| Residential house, to the right with No. 15a in closed development, with front garden | Mühlweg 15 (map) |
4th quarter of the 19th century | Architecturally and urbanistically important, corner tower, here colored leaded glass windows |
09280996 |
|
| Residential house, to the left with No. 15 in closed development, with courtyard wing and front garden | Mühlweg 15a (map) |
Marked 1897 | Rich neo-baroque facade, of architectural and urban significance. Open staircase with wrought iron banister. Colored floor tiles in the entrance area. Courtyard wing with stair tower and glazed verandas. |
09280994 |
|
 |
Residential house with front garden | Mühlweg 16 (map) |
Around 1900 | Rich facade decoration with neo-baroque style elements, of importance in terms of building history and the street scene. With porch, rounded corner, first floor balcony. |
09280993 |
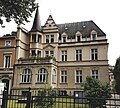 |
Residential house with courtyard wing, front garden and fountain ring as well as two courtyard buildings from the tower to the south | Mühlweg 17 (map) |
1858/59 (residential house); 1899 (outbuilding) | Builder of the old residential building, master builder Fischer, conversion to Villa Martha Fünfstück, residential building attached to the left at Mühlweg 16, of architectural significance. With porch, turret and gable, beautiful wrought-iron banister. Rear building on the eastern property boundary with the northern tower and the southern rear building connected to it at an angle. |
09280992 |
 |
Society house for Upper Lusatia; Chamber of Commerce for the Prussian Upper Lusatia; Teaching building of the commercial college in Görlitz Chamber of Commerce building with front garden and enclosure as well as school (No. 18a) as courtyard building | Mühlweg 18, 18a (map) |
Around 1904 (Chamber of Commerce); after 1904 (school) | Historical front building with several wings and halls for socializing, of importance in terms of building history, local history and the street scene. On the property before the house of the casino company in Görlitz, built in 1838, chamber of commerce from approx. 1904. Central projecting with pillar porch, beautiful wrought iron bars, halls on the garden side. |
09280991 |
| Residential house in the type of closed development with front garden | Mühlweg 19 (map) |
1838 | Was formerly together with the number 18 house of the casino company in Görlitz, the latter later replaced by a new building, of architectural and urban importance |
09280990 |
|
 |
Villa with enclosure and front garden | Mühlweg 19a (map) |
1870s | Architecturally important. Graecizing ornamentation, stucco entrance area, marble staircase. Cultivation on the garden side. First floor balcony. Changed upstairs windows, removed dormer windows. The small light shaft with lead glazing was closed. |
09280989 |
 |
Residential house with front garden | Mühlweg 21 (map) |
Around 1880 | Architecturally important, central projection, balcony on the first floor with bars |
09281153 |
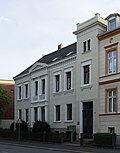 |
Residential house, to the right in a closed development with a coach house and a garden to the southeast of the house | Mühlweg 22 (map) |
Around 1880 | Significant in terms of building history and urban development.
|
09281154 |
 |
Residential house in development closed to the left with front garden | Mühlweg 23 (map) |
Around 1880 | Significant in terms of building history and urban development |
09281155 |
| Designed square with trees, path system and green areas | Otto-Buchwitz-Platz (map) |
After 1857 (town square); probably 1970s (green design) | Of urban and landscape design importance. Place laid out after 1857, after 1933 as Horst-Wessel-Platz, after 1945 as Otto-Buchwitz-Platz. The green design of the square was probably only created in the 1970s.
Description of the garden monument (Silke Epple, September 10, 2008):
|
09280725 |
|
 |
Apartment building with shop in closed development, corner house | Otto-Buchwitz-Platz 1 (map) |
Around 1900 | Significant in terms of building history and the appearance of the street |
09280549 |
 |
Apartment building in closed development | Otto-Buchwitz-Platz 3 (map) |
1874 | Significant in terms of building history and urban development. Originally planned as a corner house with a left-hand gable facade, gable facade was omitted after the building of the corner house adjoining it on the left (today Otto-Buchwitz-Platz 1), entrance area of the house with stucco ceiling and console frieze from the time the house was built, stencil painting around 1905 in the entrance area and staircase, original furnishings of the Stairwell and original front door. |
09280493 |
| Apartment building in closed development | Otto-Buchwitz-Platz 4 (map) |
1875-1885 | Significant in terms of building history and urban development |
09280331 |
|
 |
Apartment building in closed development and rear building | Otto-Buchwitz-Platz 5 (map) |
1875/1885 | Significant in terms of building history and urban development. Stucco decor in the entrance area. Back building for commercial use. |
09280548 |
 |
Apartment building with shop in closed development, corner house | Otto-Buchwitz-Platz 7 (map) |
After 1875 | Significant in terms of building history and the appearance of the street |
09280547 |
 |
Villa with garden and enclosure | Otto-Müller-Strasse 1 (map) |
1864 (villa); 1908 (garden fence) | Late classicist style, similar to the theater, at times the residence of the district administrator, merchant EF Jockisch bought the house in 1907 from the city of Görlitz, which may also be the builder, which is of architectural and artistic importance. Arbor on the ground floor, balcony on the first floor. Colored leaded glass windows in the stairwell. Entrance with wrought iron railing (Art Nouveau). Iron banister in the stairwell. Merchant EF Jockisch bought the house in 1907 from the city of Görlitz, which may also have been the client. There is no client in the building files themselves, they are evaluated. 1895 extension to the villa, 1896 installation of an entrance gate, 1908 installation of a front garden fence with wrought iron grating on a granite base and installation of a granite staircase. In 1942 it was the district administrator's residence. |
09281649 |
 |
Villa with garden and enclosure | Otto-Müller-Strasse 2 (map) |
1907 | Built in the reform style of the time around 1907, the builder is Theodor Wieruszowski, important in terms of building history |
09281648 |
 More pictures |
Synagogue with garden and enclosure | Otto-Müller-Strasse 3 (map) |
Marked 1911 | Monumental building by Lossow and Kühne , enclosure cheeks at the entrance area, of architectural, artistic and local significance. At Lossow and Kühne the architect Bitzan, enclosure flanked the entrance (granite). |
09281647 |
 |
Villa, park-like garden with trees and fencing | Otto-Müller-Strasse 6 (map) |
1908/09 | Reform style villa with relief ornamentation, of architectural and gardening significance |
09281646 |
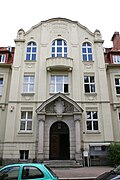 More pictures |
House of the district association of the district of Görlitz (district house); Administration building with garden and enclosure | Otto-Müller-Strasse 7 (map) |
1909/10 | Structurally and locally of importance. Large three-wing building. |
09281645 |
 |
Residential house in closed development, corner house, with front garden | Parkstrasse 1 (map) |
1904 | Significant in terms of building history and urban development. Corner is recorded in open balconies leading around the corner. Stairwell remnants of stained glass windows, floor tiles. |
09281006 |
 |
Residential house in closed development with front garden | Parkstrasse 2 (map) |
Marked with 1901 | Historicism facade, of importance in terms of building history and urban planning. Two bay windows above the ground floor, first and second floor. In the stairwell, colored leaded glass windows with floral motifs. Wood paneling in the stairwell. |
09280333 |
 |
Residential house in closed development with front garden | Parkstrasse 3 (map) |
Late 19th century | Historicism facade, of importance in terms of building history and urban planning. Middle bay window, ground floor, first and second floor with tower. Convex balconies on the left. Entrance area beautiful tiles with floral motifs, stucco in the throat and ornamental ceiling painting. Remnants of wall painting. Staircase wall painting tendril motif. Etched vestibule door, stairwell window and apartment doors (floral motifs). Entrance area and floor tiles in the stairwell. |
09281004 |
| Four multi-family houses in closed development, number 7 to the right in open development, between numbers 5 and 7 semicircular connecting building (individual monuments to ID no. 09282997) | Parsevalstrasse 1, 3, 5, 7 (map) |
Around 1930 | Part of the residential complex Lilienthalstrasse, Parsevalstrasse and Zeppelinstrasse, of architectural and socio-historical importance. Plastered buildings. Base, house entrances made of clinker brick. Three-part windows with three bars each. Social housing, probably communal. Single storey connecting structure. |
09302699 |
|
| Five multi-family houses in closed development, number 10 corner house (individual monuments to ID no. 09282997) | Parsevalstrasse 2, 4, 6, 8, 10 (map) |
Around 1930 | Part of the residential complex Lilienthalstrasse, Parsevalstrasse and Zeppelinstrasse, of architectural and socio-historical importance. Plastered buildings. Base, house entrances made of clinker brick. Three-part windows with three bars each. Social housing, probably communal. At numbers 2, 4, 6, 8 above the house entrances on the first floor bay windows, on the second floor balcony. Number 10 corner house, formed round corner. |
09282994 |
|
| Six multi-family houses in closed development, number 9 to the left in open development (individual monuments to ID no. 09282997) | Parsevalstrasse 9, 11, 13, 15, 17, 19 (map) |
Around 1930 | Formerly a semicircular connecting building between numbers 9 and 11, part of the residential complex Lilienthalstrasse, Parsevalstrasse and Zeppelinstrasse, of architectural and social significance. Plastered buildings. Base, house entrances made of clinker brick. Three-part windows with three bars each. Social housing, probably communal. Between numbers 9 and 11 a former semicircular connecting structure, is now built over beyond recognition, was formerly designed as on the opposite side of the green area, with a shop. The green area is to be protected as an integral part of the residential complex. Numbers 21 and 23 demolished in 2003 by the GWG. |
09282996 |
|
| Six apartment buildings in closed development, number 12 corner house, number 16 to the left in open development, number 20 to the right in open development, in between archway (individual monuments to ID no. 09282997) | Parsevalstrasse 12, 14, 16, 20, 22a, 22b (map) |
Around 1930 | Part of the residential complex Lilienthalstrasse, Parsevalstrasse and Zeppelinstrasse, of architectural and socio-historical importance. Plastered buildings. Base, house entrances made of clinker brick. Three-part windows with three bars each. Social housing, probably communal. |
09282995 |
|
| Apartment house with shops, of the type in closed development, corner house | Pontestrasse 1 (Grüner Graben 16) (map) |
Around 1895 | Shops with partly original fronts, important in terms of building history and urban planning |
09281624 |
|
| Apartment building in closed development | Pontestrasse 7 (map) |
Around 1895 | Significant in terms of building history and urban development |
09281625 |
|
| Apartment building in closed development | Pontestrasse 9 (map) |
Around 1895 | Significant in terms of building history and urban development
Balconies facing the courtyard. |
09281626 |
|
| Apartment building in closed development, with shop with original front | Pontestrasse 11 (map) |
Around 1890 | Significant in terms of building history and urban development |
09281627 |
|
| Apartment building in closed development | Pontestrasse 13 (map) |
Around 1895 | Significant in terms of building history and urban development. Ground floor partially changed. |
09281628 |
|
| Apartment building in closed development | Pontestrasse 15 (map) |
Around 1895 | Significant in terms of building history and urban development |
09281629 |
|
| Apartment building in closed development | Pontestrasse 17 (map) |
Around 1895 | Significant in terms of building history and urban development |
09281630 |
|
| Apartment building in closed development | Pontestrasse 19 (map) |
Around 1895 | Significant in terms of building history and urban development |
09281631 |
|
| Apartment building in closed development | Pontestrasse 21 (map) |
Around 1895 | Significant in terms of building history and urban development |
09281632 |
|
| Apartment building in closed development | Pontestrasse 23 (map) |
Around 1895 | Significant in terms of building history and urban development |
09281634 |
|
| Apartment building in closed development | Pontestrasse 24 (map) |
Around 1895 | Clinker brick construction, of importance in terms of building history and urban development |
09281633 |
|
| Factory with outbuildings | Pontestrasse 26 (map) |
After 1850 | Basilical, dye works or coal merchants, important in terms of building history and technology |
09281637 |
|
| Apartment building in closed development | Pontestrasse 27 (map) |
Around 1895 | Significant in terms of building history and urban development |
09281636 |
|
 More pictures |
Postplatz; Muschel-Minna jewelry place with fountain and fountain attachment as well as two solitary trees | Postplatz (map) |
From 1865 (Schmuckplatz); 1887 (inauguration) | Trapezoidal jewelry square with a circular path and an oval inner lawn area, fountain with an outer and an inner fountain basin as well as a fountain attachment with corner figures and a flora with a shell as a bronze figure, this re-cast in bronze in 1990, of artistic, historical and urban significance |
09280665 |
 More pictures |
Main Post and Telegraph Office | Postplatz 1 (map) |
1855 | In the style of the neo-renaissance, of importance in terms of building history, local history and shaping the square. Clinker brick with sandstone, building in German neo-renaissance. Large brick building by the Liegnitz contractor Schwalen. The conversion of the old post office, completed in 1855, into a post and telegraph office was completed in 1889. |
09280666 |
 |
Residential house in closed development with front garden | Postplatz 5 (map) |
Around 1860 | Significant in terms of building history and urban development. The middle stem has been disfigured. Central Risalit. Drawn in as a telegraph station on a plan from 1867. |
09281167 |
 |
Residential house in closed development with front garden | Postplatz 6 (map) |
Around 1860 | Significant in terms of building history and urban development. Central projection, in front of it an open veranda with steps to the front garden. Balcony on the first floor changed or new. |
09281166 |
 |
Three ravens; To the Kulmbacher; Apartment building with restaurant in closed development, front building with Schützenstrasse to Postplatz | Postplatz 7 (main address: Konsulstraße 1) (map) |
Around 1900 | Significant in terms of building history, urban development and the street scene. Ground floor changed. |
09281252 |
 |
Apartment building in closed development, with shop with original front, corner house | Postplatz 8 (Konsulstraße 68) (map) |
Around 1910 | Significant in terms of building history and urban development. Stucco medallions, plaster strips, neo-classical pilasters. |
09285617 |
 |
Hotel Prince Friedrich Carl; Hotel Monopol in closed development | Postplatz 9 (map) |
1868 | Today residential building, towers added around 1910 after a slight renovation, of architectural and local significance. Side elevations, two side gables, plaster strips, various cornices. Wooden courtyard gallery with colored lead glass. Neoclassical structure. Original interior design. |
09285618 |
 |
Apartment building in closed development, with shops | Postplatz 10 (map) |
Around 1870 | Significant in terms of building history and urban development |
09281417 |
 |
Apartment house with shops in closed development, corner house on Jakobstrasse | Postplatz 11 (map) |
1866 | Builder Wagenbauer Brückner, of importance in terms of building history, urban planning and the appearance of the square |
09281356 |
 |
Residential house in closed development, with shops | Postplatz 13 (map) |
1877 | Owner, sausage manufacturer Carl Altmann, of importance in terms of building history and urban development. The ground floor and first floor were probably changed in the 1920s. Leaded glass window in the stairwell. |
09281391 |
 |
Residential and commercial building in closed development | Postplatz 14, 15 (map) |
Around 1881 | Uniform facade in neo-renaissance, of importance in terms of building history and the appearance of the square. Both buildings form a closed facade. |
09281390 |
 |
Apartment building in closed development, with shops | Postplatz 16 (map) |
1870 | Significant in terms of building history and urban development. Ground floor changed. |
09281389 |
 |
Tenement house with shops, corner house | Postplatz 17 (main address: Berliner Straße 1) (map) |
Around 1870 | Truncated corner, of importance in terms of building history and the appearance of the street. Truncated corner, accentuated by two bay pillars from the 1st floor. Berliner Strasse was created from Salomons-Gasse and its eastern fork, Kleine Biesnitzer Gasse, which led as a ravine to the south to where it flows into Biesnitzer Strasse. The station had been placed in the axis of Kleine Biesnitzer Gasse, which, in contrast to Salomonstrasse, was immediately cut off. The old connection had become an inner-city street, which was consequently expanded into a main street in 1847/48 and renamed Packhofs-Straße in 1850. It was named after the urban Packhof opposite the train station, built in 1850/52, today Bahnhofstrasse 23. In 1867 the name was again changed to Berliner Strasse - a homage to the capital of Prussia. Since Berliner Straße, as a street that leads directly to the entrance building of the station with many sales facilities, hotels and restaurants, was soon much more urban and livelier than Salomonstraße, the magistrate converted the entire street from Postplatz to the train station into a through Berlin street around 1880, from which a short Salomonstrasse branched off, which also ended at the railway line. The houses on Berliner Straße were renumbered accordingly (old 17 - new number 32, old 15 - new 40 left and 41 right, old 26 - new 42, old 27 - new 43, old 28 - new 44). The new development on Packhofs-Strasse and later “old” Berliner Strasse (i.e. between Salomonstrasse and the train station) began around 1860. At the northern end, right in the sharp corner of the fork, today's Salomonstrasse 1 was built in 1857, at the southern end At the end facing the station, number 38 on the western side of the street (initially Packhofstrasse 5) in 1861. Both buildings still exist. Most of the other houses were built in the 1870s, some in the early 80s. |
09281388 |
 More pictures |
District court with prison | Postplatz 18 (map) |
1865 (district court); 1905–1910 (prison) | The architect of the district court was Carl Ferdinand Busse, on the facade there is a plaque commemorating the victims of the Nazis in spring 1945 and a plaque for the popular uprising in 1953, which is important in terms of building history, the history of the place and the setting of the square. Back building / clinker brick building, once a prison (from Busse was replaced by a new one from 1905 to 1910) parallel to the front building, stairwell with colored leaded glass windows. Demolished around 2005 in connection with the modernization of the district court and replaced by a new building. Leaded glass windows now part of the new connector building on the south side of the glass facade. It is questionable whether the prison is a new building or not. On the facade of the court there was a plaque with the inscription: “Liberation Square In spring 1945, soldiers and citizens killed by fascist murder squads lay on this square. The dead admonish the living. " |
09280663 |
 More pictures |
Viennese café; Cabaret with mocha and liqueur room; Postplatz restaurant; Casino; Residential and commercial building | Postplatz 19, 20, 21 (An der Frauenkirche 1) (map) |
1864 to 1867 | Striking building that occupies the entire north side of Postplatz with a balanced late classical facade, central elevation highlighted by attic figures and two balconies, one supported by caryatids, builder Eduard Schultze, originally a Victoria Hotel in the central part of the building, of importance in terms of building history, artistically and characterizing the plaza. Rich building in Italian neo-renaissance. |
09280664 |
| Residential building | Querstraße 1 (map) |
Around 1865 | Classic type with cornices, of importance in terms of urban planning |
09281315 |
|
 |
Residential house, free-standing to the left | Querstraße 3 (map) |
1869 | Occasionally used by the Mühlbaumschen Nervenklinik, see Dr.-Kahlbaum-Allee 17, house with shutters, of historical and urban significance |
09281316 |
 |
Residential house, freestanding to the right | Querstraße 4 (map) |
1869 | Occasionally used by the Mühlbaumschen Nervenklinik, see Dr.-Kahlbaum-Allee 17, of importance in terms of building history and urban planning. Etched windows in the porch door, colorful floor tiles. |
09281317 |
| Residential house with front garden | Querstraße 9 (map) |
1868 | Erected by the master bricklayer and carpenter Johann Carl Gustav Müller, used at times by the Kahlbaumschen Nervenklinik, see Dr.-Kahlbaum-Allee 17, important in terms of building history and urban planning. Staircase to the front garden, original staircase. Beautiful profiles and friezes on the triangular gable. |
09281318 |
|
| Residential house with front garden | Querstraße 10 (map) |
1868 | Erected by the master mason and carpenter Johann Carl Gustav Müller, temporarily used by the Kahlbaumschen Nervenklinik, see Dr.-Kahlbaum-Allee 17, of importance in terms of building history and urban development. Right wing with bay window on the ground floor balcony with cast iron grille, beautiful tendril friezes. Changed terrace to the garden. |
09281319 |
|
| Residential house with retaining and enclosure wall made of clinker, plus the garden | Querstraße 11 (map) |
1876 (residential house); 1883 (extension) | Builder August Ed. Röhrig, main facade facing Dr.-Kahlbaum-Allee, clinker wall, of importance in terms of building history and the appearance of the street. Wrought iron courtyard gate stolen around 1900, inside cast iron stair gate. |
09281066 |
|
| House Karl Ludwig bald tree , administrative and reception building (1), a house with James von Moltke-Straße 25 Swiss house (3). House with a tower (4). Farm building (5). Society house (6). Kurhaus for light cases and Reimer's residential building (7) with a water basin behind. Medical pedagogy with bowling alley, workshop and gymnasium (8), plus the long, single-storey verandas with closed rear wall, which form an angle with each other and with house 8 a courtyard, reclining halls (garages on the back no individual monuments). Sick cells for moderately severe cases, men (9), facing east with an open wooden porch, plus the open wooden pavilion to the east. Sick cells for moderate cases men (10). Tobacco cells, dining room and sick cells for severe cases men (11). Kesselhaus (12, Querstraße 12). Small outbuilding east of house 13 and an open building, probably a shelter, west of house 13. A wooden pavilion open on one side with cracks on the gable southwest of house 3. An open wooden pavilion east of house 9. An open wooden pavilion near the Dr.-Kahlbaum- Avenue. Chapel as a stone garden house with arched openings, stone stairs leading up and basement on Kahlbaumallee. A small gate house next to House 1. A reception house on Querstraße, north of House 5. A long, single-storey building with a closed rear wall parallel to Moltkestraße, possibly a lounge area with garages. An open iron pavilion southwest of house 6 and the institution garden (garden monument, see also general document Obj. 09302549) | Querstraße 12 (main address: Dr.-Kahlbaum-Allee 17) (map) |
1854 (Kurhaus, 7); 1854–1884 (Medical Education, House 8); 1854–1897 (three sick cells, house 9–11); 1885–1887 (Gesellschaftshaus, 6); after 1854 (small reception building on Querstraße) | Individual features of the aggregate Kahlbaumsche Nervenklinik; Of importance in terms of building history, medical history, site history and garden design.
Brief description: Clinic founded in 1854 by doctor Hermann Andreas Reimer, taken over by Karl Ludwig Kahlbaum in 1867. The entirety of the entire clinic premises, see map for scope, with the following individual monuments: The entire park-like area including the path system, the paved streets, stairs and smaller and larger walls (CIX / 60/1 to 3, 6, 9 to 11, 14 to 18, CIX / 61/37) |
09281320 |
|
| Residential building | Querstraße 13 (map) |
1870s | Corner house on James-von-Moltke-Straße, here in closed development, corner pulled up, important in terms of building history and urban planning |
09281328 |
Deletions from the list of monuments
| image | designation | location | Dating | description | ID |
|---|---|---|---|---|---|
| Apartment building in closed development | Landeskronstrasse 34 (map) |
Around 1920 | Urban planning of importance; Demolition in 2017 after partial collapse |
09281227 |
|
| Commercial building in the courtyard, U-shaped | Leipziger Strasse 9 (map) |
1870s | Residential building not a monument, around 1910 Stangen & Lange, central heating systems, of economic significance; Removed from the list of monuments after 2014 |
09280981 |
|
| Apartment building in closed development | Pontestrasse 25 (map) |
Around 1895 | Of importance in terms of building history and urban planning; Removed from the list of monuments after 2014 |
09281635 |
Remarks
- This list is not suitable for deriving binding statements on the monument status of an object. As far as a legally binding determination of the listed property of an object is desired, the owner can apply to the responsible lower monument protection authority for a notice.
- The official list of cultural monuments is never closed. It is permanently changed through clarifications, new additions or deletions. A transfer of such changes to this list is not guaranteed at the moment.
- The monument quality of an object does not depend on its entry in this or the official list. Objects that are not listed can also be monuments.
- Basically, the property of a monument extends to the substance and appearance as a whole, including the interior. Deviating applies if only parts are expressly protected (e.g. the facade).
Detailed memorial texts
-
↑ Description of the garden monument (Ragnhild Kober, December 18, 2008):
- Development: streets with small stone pavement (granite) and a channel on both sides of two rows of large stone pavement (granite) and flat board (granite), sidewalks with mosaic stone paving (granite), stairs to the house entrances with block steps (granite or concrete), Ulmenhof with entrance and exit through an archway with the designation "Ulmenhof" stretched between the residential buildings and a driveway with a water-bound path cover as well as four staircases with block steps (granite) and stair stringers (clinker brick) as well as two further stairs, to the kindergarten (Parsevalstrasse number 7) access through one between number 5 and number 7 tensioned archway with a two-wing gate made of metal construction and a metal relief (lion) on the archway
- Enclosure: Enclosure fences (wooden slats) on the outside of the courtyards
- Floor relief: an embankment that rises from south to north in the northern area of the Ulmenhof, an embankment that rises from south to north on the northern border of the residential courtyard Lilienthalstrasse 2-8, and slopes that rise from southwest to northeast on the southwest border of the residential courtyards and the playground the Parsevalstrasse
- Trees: a row of trees (chestnuts, cut tree tops) in a strip of water-bound cover with tree discs on the northeast side of Parsevalstrasse, two large solitary trees (elms) in the Ulmenhof, a row of trees (black pines) on the northern border of the residential courtyards in the north of Lilienthalstrasse number 2 –8, a group of trees (oak, ash, larch) on the Parsevalstrasse residential courtyard number 11–19
- Playground: on Parsevalstrasse between numbers 7 and 9, a flat green area with a rectangular floor plan, supported by an embankment towards the south-west, with a straight access path from Parsevalstrasse and two offset, rectangular small plazas (water-bound pathway, granite curbs) and lawn and wooded areas, on one area of the square a sandpit with edging elements made of concrete and wood as well as two benches with a concrete base and wooden layer, on the other area of the square a swing with a wooden frame and a bench in a niche, woody stock (privet hedge, row of linden trees, white pine, beech, hawthorn, False jasmine, laburnum, dwarf pine, etc.)
- Kindergarten (Parsevalstraße number 7): paths and squares, wooded area, in the north-west area a table with two concrete plinths (with a hole) and wooden support, as well as two benches with concrete bases (with a hole) and wooden supports
-
↑ Description of the garden monument (Ragnhild Kober, September 11, 2008):
- History: 1885 Installation of an artificial waterfall and an outdoor seating area on the so-called Drachenfelsen on the occasion of the trade and industrial exhibition in 1885, November 10, 1898 Laying of the foundation stone for the construction of the church based on designs by the architect Arno Eugen Fritsche (1858–1939), May 6, 1901 Inauguration of the Church, June 21, 1904 Inauguration of the Luther monument (source: The Luther Church in Görlitz, published by the parish council, text by Horst Wenzel, Druckhaus Goldammer Görlitz 2001)
- Parts of the facility: small green area at street level in the north-west of the church, plateau area with a path leading around the church and remnants (circular rose bed) of a former ornamental plant in the west of the church, embankment in the south-west, north-west and north-east as well as rocks in the west of the plateau, stairs in the southwest of the church, area in the northeast of the church changed (playground)
- Enclosure: on the southeast border, retaining wall with parapet wall made of clinker masonry
- Access: Staircase in the southwest of the church, on the plateau a paved square in front of the entrance to the church in the southwest and a path leading around the church with a water-bound ceiling and curb stones, sidewalk on Landeskronstrasse apparently changed (parking pockets inserted), otherwise a granite stone border Strips of basalt mosaic paving and granite paving slabs
- Ground relief: so-called dragon rock, the church stands elevated on this rock, green area at street level with light soil modeling
- Horticultural buildings: staircase with two lower staircases and a central upper staircase, platforms, retaining walls and stair stringers as well as the Luther monument
- Trees: in the southwest area on the plateau solitary tree (beech), on the southeast border hedge (hornbeam, continuous), beech and norway maple on the embankment in the northwest of the church, pyramid oak and some pines near the former ornamental plant in the Near the stairs pine and robinia, in the northeast of the church Norway maple and sycamore in solitary and group position, on the green area at street level trees (hawthorn, silver maple, ash, birch) and shrub population (privet, lilac, laburnum, snowberry, alpine currant)
- Monument: after the Luther monument in Worms (the Luther monument in Worms was created by Ernst Rietschel and unveiled on June 25, 1868), the bronze casting for the Luther monument in Görlitz took place in Lauchhammer, inaugurated on June 21, 1904, removed from the base in 1942 for the purpose of melting down The memorial was in the scrap yard at Görlitzer Güterbahnhof, Neuguss in the old casting molds that were found again in Lauchhammer and restored by Volker Beier on the initiative of the Association for the Restoration of the Luther Memorial, founded in 1981 in Aumühle near Hamburg, October 30, 1983 new installation (source: The Luther Church in Görlitz, published by the parish council, text by Horst Wenzel, Druckhaus Goldammer Görlitz 2001)
- Note: the facility is impaired by being secured with a fence and adding a playground
-
↑ Description of the garden monument (Ragnhild Kober, December 18, 2008):
- History: 1855 first post office building on the old cattle market, 1865 construction of the courthouse on what is now the so-called Postplatz, planting of the square, 1877 suggestion of the Prussian Interior Minister Robert Viktor von Puttkammer to upgrade the square with an artificial fountain, fountain design by Wroclaw sculptor Robert Toberentz, the Berliner Sculptor Ochs (father and son) made the work in marble based on designs and models by Toberentz, the bronze figure was created in Lauchhammer (popularly known as "Muschelminna"), November 12, 1887 Inauguration of the fountain, in 1889 four star-shaped paths were laid out to the fountain, expansion of the fountain with a basin, in 1937 these paths had to give way to the new tramway, construction of the lawn oval that still exists today, July 15, 1942 dismantling of the fountain figure and melting down for war purposes, the Dresden sculptor Werner Hempel made a marble bowl as a new crowning of the Well, Friedrich Klos from Dresden received the opening in 1987 Contract to create a new cast model based on historical templates, cast in Lauchhammer, May 1, 1994 Installation of the copy at the old location, change in the routing (the former inner paths with mosaics leading around the fountain may still be below the Fountain adjoining lawn)
- Accessibility: sidewalks and streets surround the trapezoidal square, the inner oval lawn area with a fountain is surrounded by a circular path, circular path and inner sidewalks with concrete pavement slabs and concrete curbs as well as zoo grids (tubular steel supports with spherical top, iron bars between the pillars), streets with flat granite borders and granite curbs , outer sidewalks with diagonally laid concrete pavement slabs and lateral strips of granite mosaic stone paving
- Water element: Fountain with outer well basin (rounded curbs made of artificial stone? And basin floor with mosaic stone paving made of limestone), in the middle a pedestal made of three granite steps, on top of it the inner well basin made of marble, fountain attachment with corner figures (housed in winter) and fountain sculpture made of bronze (Flora carrying a large clam over his head)
- Equipment (new): at the north-east, south-east and south-west corners, backrest benches with steel frame and wooden support
- Trees: Solitary trees (two linden trees) on the southwest corner of the square, groups of shrubs on the northeast and southeast corner, in front of the post office in the east of the square there is a pyramid oak on the right and left
- Vegetation areas: central oval lawn area with outer flower band and lawn band as well as zoo grid, one compression area each at the northeast and southeast corner bordered with zoo grid, one lawn area with two linden trees at the southwest corner bordered with zoo grid
- Note: Change in the basic layout of the square, a path with mosaics and bench niches ran directly around the fountain, this path was accessed via four diagonal paths from the corners of the square
-
↑ The following large buildings as individual monuments:
- Karl Ludwig Kahlbaum's residential building, office and reception building (1), a house with James-von-Moltke-Straße 25, CIX / 60/31 and 37, CIX / 62/1 to 3 and 9, CXI / 58/36. According to the building police files, the house was built in 1866 by Messrs. Derschau and Techniker Flößel. It is referred to as the Kahlbaum family home, but it is unclear when Kahlbaum bought and moved into it. As a reminder, it should be said that Ludwig Kahlbaum came to Görlitz in 1866 and bought the clinic from Reimers in 1867. The building has two wings that meet at an angle, with a ground floor, an upper floor and a jamb floor. In the outer corner, i.e. directly at the intersection of the then promenade and today's Dr.-Kahlbaum-Allee and the then Sommergasse and today's James-von-Moltke-Straße, the facade is decoratively raised with a multi-level attic. The same motif can be found at the ends of the two wings, and a copy of the uppermost parapet element is placed on the long sides of the wings in the middle. The house has a high representative standard, which is expressed, among other things, in several cornices, window roofs, a console frieze on the eaves and plaster grooves on the ground floor. From the rear, the house looks simple. Details such as the double-winged entrance door with a skylight have been preserved in the original. The exterior of the semi-detached house (also address James-von-Moltke-Straße 25) has been preserved unchanged. Monument value: high.
- Schweizerhaus (3), CIX / 62/17 to 20 and 23, CXI / 58/32, 33. The house was probably built from 1872 onwards. The architect is a Mr. H. Brick. It rises on three floors with a jagged floor and a flat saddle roof - therefore a Swiss house - above a rectangular floor plan with a recess. The structure of the facade with three cornices, straight window roofs and plastered plaster mirrors in relief between the roof and window has been preserved. The jump and a triangular roof over the balcony exit have also been preserved on the southern gable. One door has a beautiful glass etching with tendrils and vases. The exterior of the house has been preserved unchanged. Monument value: high.
- House with tower, multi-section, closed sick cells for difficult cases women and residential building (4), on Querstraße, CIX / 60/36, CIX / 62/21 to 22 and 24 to 25. The house was built from 1880 to 1882. It rises with two wings that join at right angles with a mezzanine floor and a lower floor. The structure is strongly dissolved. In the wing, parallel to the cross street, a higher structure is stuck through in the middle, the gable of which forms a kind of central projection with an oriel on the ground floor, and a four-story, slender tower with a square base dominates the corner on the outside. Next to the tower is the entrance with a flight of stairs. The cornices are preserved. State of preservation: The original plaster structure has not been preserved. The current one probably dates from around 1910 and is therefore already a monument in itself. Monument value: high.
- Utility building for kitchens and storage buildings (5), near Querstraße, CIX / 62/26, 28 and 29, CXI / 58/35, 36. The house was built from 1887 to 1889 by the Görlitz contractor P. Dudel based on designs by RO Schendler. It rises above a large area with the ground floor and first floor. On the north side, the corners are drawn in and closed by single-storey quarter-circle buildings. On the south side, a single-storey small building is set in the middle, whereby the remaining corners are closed by quarter-circle buildings. A flat connecting passage to House 6 starts in the middle of the building. The construction is very simple. State of preservation: Smoothed in the exterior, there are hardly any plaster structures. Monument value: low.
- Social building with activity rooms, including a music room, library, ballroom and winter garden (6), built from 1885 to 1887, CIX / 62/30 to 33, CXI / 58/30 and 31 (hall) and 34. The house was built from 1885 to 1887 built according to designs by the Görlitz contractor P. Dudel. It rises partly on one, partly on two floors above a rectangular floor plan and contains various activity rooms, including the hall on the west side. The facades are lavishly designed with cornices, pilaster strips, straight and triangular window coverings and plastered mirrors. Conservation status: good. Monument value: high.
- Kurhaus for light cases and Reimer's residential building (7) with a fountain behind. CIX / 62/34 to 37, CIX / 61/1, Fountain CIX / 60/12, CXI / 58/27 to 29. The house was built as the first and most important building of the Reimers'schen Anstalt in 1854, the function as “Kurhaus for light cases” was only given to the building later. The fountain with a large round ring was added in 1855 and a new staircase on the west gable in 1858. The design for the building comes from master builder Grube from the provincial trade school in Görlitz. It is a three-storey building with a central corridor. The exterior is heavily smoothed; the three-storey wooden verandas on the back facing the park are an original detail. State of preservation: The building has been raised and the exterior is heavily smoothed. The last original detail is the three-storey wooden verandah at the back of the park. Conservation status: bad. Monument value: poor in terms of the original substance. Here, however, the historical value must be observed.
- Medical pedagogy with bowling alley, workshop and gymnasium (8), plus the long, single-storey verandahs with closed back wall that form an angle with each other and house 8 with a courtyard, either reclining halls or bowling alleys. There are garages on the back, this is not a single monument. CIX / 61/2 to 4 and 10/11, CIX / 61/5 to 9. The house was built and remodeled between 1854 and 1884. It rises with two stories above a horseshoe-shaped floor plan (or has only two two-story wings at an angle). Single-storey buildings complement the floor plan to form a rectangle. The facades are sophisticated with multiple cornices, corner pilasters and a bay window. The long, single-storey verandas with a closed rear wall, which formed an angle with each other and a courtyard with House 8, were either lounge halls or the bowling alley recorded in the building files. State of preservation: The facades are original. The two representative triangular gables and some cornices in the upper area are missing. The entrance area was designed much more representative. Monument value: medium to high.
- Sick cells for moderately severe cases, men (9), wooden porch open to the east, plus the wooden pavilion open to the east. CIX / 61/12 to 14. The house was built between 1854 and 1884. It is quite long with a classic architectural structure with cornices and window coverings and windows and an open wooden porch to the east. This wooden porch is quite high and thus corresponds to the massive wing behind it. The arches are sawn out in a Moorish style in small arches. The open wooden pavilion consists only of a wooden structure with a flat tent roof and four supports. State of preservation: Good, the facades are original. Monument value: medium to high.
- Sick cells for moderate cases men (10). CIX / 61/21 to 23, CXI / 58/24 (stucco) and 26 (spiral staircase). The house was probably built in the 1854-1866 phase. It is two-story with a rectangular floor plan and has a classic architectural structure with cornices, window roofing and window frames as well as plastered mirrors between the window and roofing. The front door is original. State of preservation: Good, the facades are original. Monument value: medium to high.
- Tob cell, dining room and sick cells for severe cases men (11), near Querstraße. CIX / 61/15 to 19. The house was built from 1895 to 1897 by P. Dudel. It consists of two wings, with the one that kinks to the south, in contrast to the otherwise two-story building with a jamb floor, for the most part is single-story. The building has a classic architectural structure with cornices, window frames and roofing as well as between plastered mirrors and partly arched windows. State of preservation: Good, the facades are original. Monument value: medium to high. House burned on June 16, 2015.
- Boiler house to supply the institution with water gas (12), Querstraße 12. CIX / 61/24 to 26, 31, 36. The house was probably built around 1890 in clinker. It consists of a residential wing for the staff of the facility, a connecting wing at right angles and the actual boiler house. The residential building faces the cross street with the gable of the flat gable roof and is not unambitious in terms of design: lighter and darker clinker brick alternate in layers, there are cornices and the sills rest on consoles. On the left long side, cornices are cranked around wall projections. State of preservation: Good, the buildings have been preserved in their original state. Monument value: medium to high.
- Small adjoining building made of clinker east of house 13. CIX / 61/33 to 35. The house was probably built around 1890 in clinker. It rises with two floors above a small floor plan. A cornice with clinker bricks placed across the corner separates the first and second floors. State of preservation: Good, the building has been preserved in its original state. Monument value: medium to high.
- Reception house, massive, on the cross street north of house 5. CIX / 62/27.
- Open warehouse west of house 13. CIX / 61/28 and 29. This is a shelter that is open on all sides with a flat gable roof
- The following small buildings as further individual monuments:
- A wooden pavilion open on one side with cracks and carvings on the gable southwest of house 3, CIX / 62/14 to 16
- A wooden pavilion open on all sides near Dr.-Kahlbaum-Allee, CIX / 60/4 and 5
- Chapel as a stone pavilion closed on all sides with arched openings, stone stairs leading up and basement directly on Dr.-Kahlbaum-Allee, from 1854, CIX / 60/7, 8 and 30
- A small gate house next to house 1, monument value questionable, CIX / 62/7 and 8
- A long, ground-level building with a closed rear wall parallel to James-von-Moltke-Straße, possibly a lounge area, with garages, CIX / 62/11 to 13
- An open iron pavilion southwest of House 6, CIX / 60/13
- No individual features, but components of the entity:
- Utility buildings and workshops (13) CIX / 61/27 and 30 and 32. The house was also built in the 19th century. It is a three-storey, unadorned plastered building with a flat gable roof.
- Garages (2), CIX / 62/4 to 6 and 10
- Building shopping source, CIX / 61/20
- Historical plan in: Bresler, Dr. Johannes (Hrsg.): German sanatoriums and care institutions for the mentally ill in words and pictures. Halle 1910. p. 570.
- Garden parts: there were patient gardens directly on the buildings, south of houses 6 and 7 in the form of a park design, in the eastern area there was formerly the nursery
- Structural assets:
- Buildings: see above
- Access / access: Main access with a double-leaf decorative grille gate at the southwest corner of the site from Dr.-Kahlbaum-Allee, access from the north from Querstraße
- Path system: driveway paved with granite paving from the main driveway on Dr.-Kahlbaum-Allee to the northern driveway, paths with water-bound ceiling and narrow granite borders, some still exist, some can still be read, walking paths in the area of the former nursery
- Horticulture:
- Elaborately designed wooden pavilion (individual monument) on a square floor plan southwest of House 3 (see above)
- Elaborately designed, large wooden pavilion (individual monument) on a square floor plan on Dr.-Kahlbaum-Allee
- Garden house (individual monument) made of stone on an octagonal floor plan (apparently used as a chapel) on Dr.-Kahlbaum-Allee (see above), with stairs (recorded on historical map)
- Wooden pavilion (individual monument) east of house 9 (recorded on historical map)
- iron pavilion (single monument) southwest of house 6
- Seating with a retaining wall made of quarry stone as a semicircular bulge on the path east of the garden house (recorded on the historical map)
- Quarry stone retaining walls and granite stairs southwest of House 6,
- Water element: concrete fountain south of house 7
- Vegetation: old trees in the entire area, especially in the area south of houses 6 and 7, the park-like structure is still clearly visible here
- Groups of trees: Group of four, formerly six, Norway maples (Acer platanoides) north of house 10
- Individual trees: Magnolia (Magnolia spec.) East of house 5, huge red beech (Fagus sylvatica), weeping ash (Fraxinus excelsior 'Pendula') on the wooden pavilion southwest of house 3
- Hedges and shrubs: planting of yew trees (Taxus baccata) and ornamental shrubs along the southern section of the driveway
- Remarks: The historical design of the outdoor facilities, as it is shown on the plan from 1910, is still clearly legible in some areas, but changes have been made in many cases or, e.g. B. Path relationships smoothed.
swell
- List of listed monuments of the State Office for the Preservation of Monuments in Saxony, as of April 15, 2014
- Monument map of Saxony , accessed on October 21, 2017
Individual evidence
- ↑ Barbara Bechter (edited by), Wiebke Fastenrath (edited by), Georg Dehio (author), Dehio Vereinigung (edited by): Dehio - Handbuch der deutschen Kunstdenkmäler / Sachsen Volume 1 . Deutscher Kunstverlag, Berlin 1996, ISBN 978-3-422-03043-5 .
- ↑ Ingo Kramer: A memorial disappears in Görlitz , Sächsische Zeitung, March 17, 2017, accessed on the same day
- ↑ Görlitz district geoportal. In: gis-lkgr.de. District Office Görlitz, accessed on October 23, 2017 .
- ↑ Görlitz district geoportal. In: gis-lkgr.de. District Office Görlitz, accessed on October 25, 2017 .