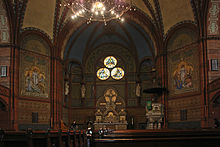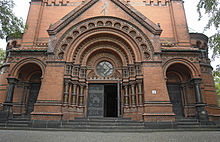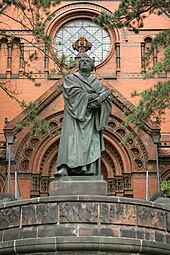Luther Church (Görlitz)
| Luther Church | |
|---|---|
|
The Evangelical Luther Church |
|
| Construction time: | 1898-1901 |
| Inauguration: | May 6, 1901 |
| Architect : | Arno Eugen Fritsche , Adolf Cornehls |
| Style elements : | Neo-romance |
| Space: | 1100 people |
| Tower height: |
58 m |
| Location: | 51 ° 9 '9.8 " N , 14 ° 58' 40.7" E |
| Address: | Jochmannstrasse 4 Goerlitz Saxony , Germany |
| Purpose: | evangelical church |
| Local community: | Evangelical inner city community of Görlitz |
| Regional Church : | Evangelical Church Berlin-Brandenburg-Silesian Upper Lusatia |
The Luther Church is a neo-Romanesque church in the city of Görlitz . It was the first Protestant church to be built in this city after the Reformation .
location
The Protestant church is located in downtown Görlitz on a green strip between Lutherplatz and Jochmannstraße. From Lutherplatz a staircase leads past the Luther monument up to the entrance of the church. The rocky ground on which the Luther Church stands is popularly known as the Drachenfels.
history
As early as 1885 there were inquiries from the superintendent Siegmund Schultze to the city's magistrate for building land on what was then Dresdner Platz (today: Lutherplatz) for the construction of a new church. It was only after 13 years that the foundation stone was laid on November 10, 1898 for the 415th birthday of Martin Luther under Superintendent Schönwälder. The topping-out ceremony was held on July 6, 1900 . It was inaugurated on May 6, 1901, as the first post-Reformation Protestant church in Görlitz. In addition to representatives of the government and the Breslau consistory , Lord Mayor Paul Büchtemann , Mayor Heyne and the mayor Bethe took part in the celebration. The construction according to plans by the architects Arno Eugen Fritsche and Adolf Cornehls cost a total of 362,718 marks and around 1.4 million bricks were used.
The church building survived the two world wars without any significant damage, but from the 1950s onwards there was increased structural damage which made restoration necessary. Thanks to broad support from the Evangelical Church in the Federal Republic of Germany, the renovation of the Luther Church began on October 25, 1976. The work was completed after around four years and the inauguration could finally take place on May 3, 1981.
Extensive repairs to the brick masonry have been carried out since the mid-2000s, also with the help of the German Foundation for Monument Protection .
architecture
The neo-Romanesque central building with its cross-shaped floor plan and a height of 58 meters up to the top of the church tower offered space for 1200 worshipers after the inauguration. After the restoration of the brick building, there are still 1,100 seats in the church. A chandelier with a diameter of five meters shines in the middle of the church. The brick architecture also shapes the interior of the room. The vaulted ceiling as well as the vault ribs, the chancel and the windows are decorated with various ornamental bands made of vine and oak leaves, palm branches, ivy or sunflowers.
In the middle of the choir is a terracotta altar , in the middle of which a limestone relief shows a scene of the Lord's Supper. A crucifix rises above the triangular gable of the relief, at the feet of which an angel sits on the right and left. The relief is flanked by two walls of slogans, under a richly decorated double gable. On the wall of the choir room, about three meters high, there are four larger than life limestone statues under a canopy. From left to right, they show the four evangelists Johannes , Matthäus , Lukas and Marcus . Like the high altar, the pulpit and the baptismal font, they come from the Berlin sculptor Wilhelm Haverkamp . The wall above the altar is broken through by three round windows, the colored glazing of which shows a rich plant ornamentation. The glazing is divided into a triangular shape by wrought iron bars, so that a fourth triangle is created that extends over all three round windows. The three number stands as a symbol for the Trinity .
The sound cover of the pulpit was made from oak by the Görlitz master carpenter Foerster and hangs on a wrought iron beam. For the 50th anniversary of the church on May 6, 1951, the church was given a carved wooden lectern in the shape of an angel, which completes the furnishings of the chancel.
On the sides of the altar loosen the picture on the left Let the little children come to me and on the right the picture Come to me all who have been laboring and burdening the strict structure of the crossing pillars. Both pictures come from the church painter Otto Berg. On the sloping side walls of the organ gallery there are more wall paintings with scenes from Luther's life. On the left is the picture of Luther on the Reichstag in Worms and on the right, the picture of Luther burns the bull threatening the ban . Both paintings were created by the Dresden artist Oskar Popp in 1906. The large round colored glass windows above the northern and southern gallery show Moses with the plaque of the law - a foundation of the Luther Church District Association and Jeremias - a foundation of the Görlitz Clothiers' Guild.
Bells
The first three bronze bells were supplied by the Franz Schilling foundry in Apolda ; they consisted of over three tons of gun bronze . Once during the First World War, two bells were melted down, they moved in 1926 a new peal of three from Bochum club -made cast steel bells on. This bell had a D major sound, whereas the bronze bell had a D flat minor sound. For the consecration of the new bells on May 8, 1926, the last remaining, smallest, old bell rang for the very last time. The inscriptions on the bells read as follows: large bell: "A strong castle is our God", middle bell: "Nothing is done with our power" and small bell: "The word they should let go".
organ
The original organ had 33 registers and provided a good view of the round window on the west side. This organ came from the company Schlag und Sons from the Silesian town of Schweidnitz . However, it had to be demolished in the course of the renovation work in 1975. The following organ was manufactured by the company Jehmlich Orgelbau Dresden and inaugurated on April 6, 1986. The designs for the organ prospectus came from Doris Kohla from the Office for the Preservation of Monuments in Görlitz and the organ builder Rentzsch from Dresden, and it was executed by the Görlitz master carpenter Bertram Püschner. The new organ has 28 registers and 1928 pipes. However, it also covers a large part of the west window.
Disposition:
|
|
|
||||||||||||||||||||||||||||||||||||||||||||||||||||||||||||||||||||||||||||||||||||||||||||||||||||||
- Coupling : II / I, I / P, II / P
Web links
- goerlitz.de: Luther Church
- Amelie Seck: hard shell, soft core. The Luther Church in Görlitz needs help , in: Monuments 1.2017
Individual evidence
- ^ Ernst Heinz Lemper: Görlitz. A historical topography . 2nd Edition. Oettel-Verlag, Görlitz 2009, ISBN 3-932693-63-9 , p. 194 .
- ↑ a b c d e f g h Luther Church. The Luther monument. In: Evangelical in the Silesian Upper Lusatia. Evangelical Church District Association Lausitz, Ecclesiastical Administration Office Lausitz, accessed on March 13, 2016 .
- ^ EEC: Find: The church on the "Drachenfels". The Görlitz Luther Church celebrated its 60th birthday . In: The Church . January 17, 1960, p. 2 ( PDF, 12 kB [accessed on March 13, 2016]).
- ↑ jehmlich-orgelbau.de: Ev. Luther Church Görlitz . Retrieved January 15, 2012 .





