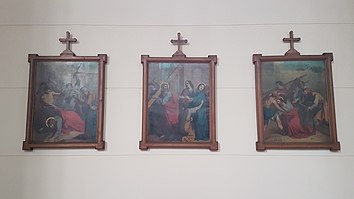Holy Cross Church (Görlitz)
| Holy Cross Church | |
|---|---|
|
Holy Cross Church on Struvestraße |
|
| Construction time: | 1850-1853 |
| Inauguration: | April 27, 1853 |
| Architect : | August Soller |
| Style elements : | Neo-romance |
| Location: | 51 ° 9 '10.8 " N , 14 ° 59' 31.8" E |
| Address: | Struvestraße 19 Goerlitz Saxony , Germany |
| Purpose: | Roman Catholic Church |
| Parish: | Holy cross |
| Diocese : | Diocese of Görlitz |
| Website: | www.wenzel-gr.de |
The Holy Cross Church was the first post-Reformation Catholic church to be built in the city of Görlitz and is located in the immediate vicinity of the synagogue and the city park .
history
The construction of a Catholic church in the largely Protestant eastern Upper Lusatia became necessary because since 1835 there have been numerous immigrations from Catholic Silesia and a new Catholic community crystallized. In 1829 the first holy mass since the Reformation was celebrated by the Jauernick pastor in Krischelgasse 1-2.
On August 27, 1850, the foundation stone was laid for the church of the Catholic community on the property at the Obere Kahle (today: Struvestraße) at the corner of Friedrich-Wilhelm-Straße (today: Joliot-Curie-Straße). Just three years later - on April 27, 1853, the church, built according to a design by Schinkel's student August Soller, was consecrated. Exactly 328 years earlier, the three archpriests of Görlitz, Reichenbach / OL and Seidenberg decided to introduce the Reformation .
From 1921 to 1924, Alfons Maria Wachsmann , who was later executed by the National Socialists , worked as a chaplain at the Holy Cross Church. A stumbling block laid in front of the church has been a reminder of him since 2017 .
architecture
The church was brought closer to the Romanesque arch style . For example, it has pinnacles at the corners of the roof, which are atypical of the Romanesque. The walls are made of quarry stone from Königshain granite from Limasberg. The same granite was also used for the construction of the nearby Neisse Viaduct . The interior of the church appears in the sense of a hall church with more consistent application of the round arch style. Silesian sandstone was used for the high altar. In 1893, due to the large number of parishioners, a vestibule was added.
The church is 37 meters high from the ground to the top of the steeple. Inside the church with the vestibule is 28 meters long and 15 meters wide.
A special feature of the church is that it is not easted as usual. The church tower is in the north instead of the usual west, and the choir is in the south instead of the east. South of the church is the rectory of the Roman Catholic parish Heilig Kreuz. Between 1992 and 1995 the church was completely renovated. In May 1995 the altar was consecrated and the church could be used again for worship.
The Marienkapelle was consecrated on February 3, 2001. It is a replica of the Black Madonna from Częstochowa . It was a gift from the Polish Catholics living in the Heilig Kreuz parish.
Web links
Individual evidence
- ↑ a b c d e heilig-kreuz-goerlitz.de: Our Church . Retrieved January 13, 2012 .
- ↑ a b c Ernst Heinz Lemper: Görlitz. A historical topography . 2nd Edition. Oettel-Verlag, Görlitz 2009, ISBN 3-932693-63-9 , p. 172 .
- ^ Raphael Schmidt: Despite glory on the horizon. In: Day of the Lord (newspaper) , accessed December 4, 2017.
- ↑ goerlitz.de: Holy Cross Church . (No longer available online.) Archived from the original on December 28, 2011 ; Retrieved January 13, 2012 . Info: The archive link was inserted automatically and has not yet been checked. Please check the original and archive link according to the instructions and then remove this notice.






