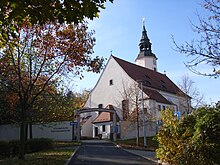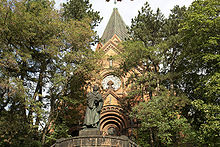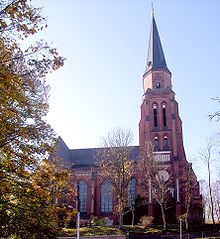Churches in Görlitz
The list of church buildings in Görlitz gives a brief overview of the history, architectural style and other special features of churches and synagogues in the urban area of the East Saxon city of Görlitz .
Old Lutheran Holy Spirit Church
The Evangelical Lutheran Church of the Holy Spirit, consecrated in 1906 and the parish church of the old Lutheran parish of Görlitz , is only a few meters away from the Cathedral of St. James . It was designed as a basilica by the Görlitz architect Ernst Peschko in the Nordic - Neo-Romanesque style and, with its fort-like appearance, corresponds to the motto " A strong castle is our God ", which can be found as an inscription on the southwest gable. The high and pulpit altar , church stalls , bell , ambo and baptismal font as well as the organ prospect are baroque (from 1772) and come from the old Heilig-Geist-Kirche (formerly on the east bank of the Neisse, directly at the old town bridge), which was damaged due to flooding 1905 had to be demolished. The Art Nouveau , in which the window grilles (pelican motif) and the colored ceiling are kept, is added to the neo-Romanesque and Baroque styles .
The Evangelical Lutheran Church of the Holy Spirit belongs to the Lausitz church district of the Independent Evangelical Lutheran Church . At the same time, it is the provost church, as it is currently the seat of the provost office of the Sprengels Ost of the Independent Evangelical Lutheran Church. Provost Gert Kelter, Görlitz, is the regional bishop for this district, which includes all of the new federal states and Berlin.
Resurrection Church in Görlitz-Weinhübel
The building in the Weinhübel district (until 1936: Leschwitz) is located directly on the Neisse and was first mentioned in a document in 1337. As a baroque village church , it represents the architectural style typical of this area .
The big bell from 1571 in the roof turret only narrowly escaped the threat of melting down in the Second World War . There are inscriptions on the mantle of the bell referring to the history of the church.
The baroque ensemble of altar (1693), pulpit (first decade of the 18th century) and baptismal angel (around 1788) is of cultural and historical importance . The Weinhübler altarpiece with the rider from the last decade of the 17th century is one of several known copies of a lost original.
- St. Johannes and St. Franziskus (Weinhübel) , Catholic (built 1966)
Christ Church in Görlitz-Rauschwalde
The Protestant Christ Church was built between 1937 and 1938 according to a design by the important Protestant church architect Otto Bartning . The inauguration of the church took place on June 17, 1938. A special feature of the new church building was that it had to be given an air raid shelter due to the Air Protection Act, which has been in force since 1937. This almost brought the construction to failure, as the air raid shelter was not included in the 1936 plans and involved extensive changes.
Trinity Church
woman Church
The Frauenkirche was consecrated in 1473 as a three-aisled hall church with an elongated choir and graceful late Gothic vaulting. It is the replacement building for the atonement church “Our Lady”, which was destroyed in the Hussite Wars after 1429 and built in 1349. Because it was at the gates of the medieval city fortifications , its importance was always overshadowed by the older city churches after the Reformation. Until 1831 it was surrounded by a cemetery , which is still reminiscent of tombs in the area.
In the course of the city's expansion to the south, at the end of the 19th century it found itself in an unfavorable grip on the commercial buildings of that time. In 1869/1870 it received its still existing interior in neo-Gothic style. The east window with the "Christ in the vineyard" also dates from this time.
The original bronze bell was melted down during World War I , and in 1922 a steel bell could be raised instead, which is characterized by its harmonious sound. The organ was built in 1971 by the Schuster company (Zittau). Today the Frauenkirche stands in the heart of the city. In accordance with its central location, it serves as a church for worship and exhibitions. In autumn 1989 the regional prayers for peace began in her, from which civil courage and civic engagement grew, which led to social change.
The following objects are particularly worth seeing:
- Figural stone carvings from the time of construction, corbels in the choir and keystones in the vaulted ceiling
- West gallery with late Gothic fish bubble tracery
- Facade of the double-gate west portal with pinnacles, foliage and figurative group of annunciation.
Holy Cross Church
The church was built for the first Catholic parish after the Reformation in the years 1850 to 1853 according to the plans of the Schinkel student August Soller . The exterior is mainly made of natural stone in the neo-Byzantine style and takes up the arched style. After extensive restoration, the altar was consecrated in May 1995 and the church was again used for worship. Since 2012 it has been the parish church of the municipality of St. Wenceslas.
The following objects are particularly worth seeing:
- Interior with a round arch
Holy grave
Hope Church in Görlitz-Königshufen
This building was moved from a lignite mining area to the Königshufen new housing estate in Görlitz. For the former GDR this was an unusual process, which was justified in particular by the extremely valuable interior of the 18th century. The handover took place on June 1, 1998, ten years after the deed in Deutsch-Ossig . The community in Königshufen had previously had to make do with a disused circus wagon as a home for many years .
Particularly worth seeing are:
- The sculptural work by Caspar Gottlob von Rodewitz (1679–1721), from whose workshop pulpit altar , confessional , baptismal angel and important details of the other furnishings come from.
- The magnificent Rococo painting .
Chapel of the Evangelical Reformed Congregation
The church was consecrated in 1877 . The facade is kept very simple, it is provided with neo-Gothic elements. The gallery dates from the time it was built, the pulpit was built in 1910.
Kreuzkirche
As a result of an architecture competition held in 1912 , the church was built from 1913 to 1916 according to a design by the Dresden architect Rudolf Bitzan . The design already bore the name "Cross" - this name was retained in the program for church building and in exterior and interior design down to the smallest details. In Dresden-Cotta there is also a church designed by the architect Bitzan. However, it was not completed in simplified forms until long after the end of the First World War.
The church building forms an architectural unit with the rectory. The interior is completely preserved. In its formal language, the architecture deliberately turns away from historicism , without, however, completely renouncing traditional elements. The architecture of the church differs very clearly from other church buildings at the beginning of the 20th century.
The cruciform church also stands out due to its hall character and the nave sloping down towards the pulpit, the prominent position of the pulpit in the middle of the line between the nave and the chancel, a coffered ceiling and stucco consoles below the ceiling with important names from the Bible, church history, culture, science and politics.
In addition, the ironwork on the outer doors and the glazing of the porch doors, the ceiling design of the bridal hall, the design of the windows with flower and cross ornaments, chandeliers and baptismal covers are particularly eye-catching. From its viewing platform at a height of 38 meters, the tower of the Kreuzkirche offers a wonderful panoramic view of our city and, depending on the weather, of the surrounding area.
- The church tower can be climbed.
- The organ fits very well into the interior design and offers an excellent sound experience.
Luther Church
The church was built according to a design by the architects Arno Eugen Fritsche and Adolf Cornehls from (Wuppertal-) Elberfeld, who stood out with numerous Protestant sacred buildings in the Rhineland and Westphalia. It was consecrated in 1901 and was Görlitz's first Evangelical Lutheran church after the Reformation. The style of the building refers to the imperial cathedral on the Rhine. The facade consists of red bricks with different colored inlays made of glazed stones.
The sophisticated interior fittings and design, which are rarely complete, are particularly worth seeing.
Nikolaikirche
The church was rebuilt as a late Gothic hall church until 1520 . Its predecessor buildings were repeatedly destroyed by fire and the effects of war, their oldest foundation walls can be dated to around the year 1100. The interior of the church was redesigned in an expressionist manner in 1925 and is now used as an exhibition building.
According to the by Karlheinz Blaschke developed theory of Nikolai - Patroziniums is the construction of an indication of an early urban settlement in the area of today's Nikolaivorstadt.
Next to the church is the old Nikolaikirchhof, on which the grave of Jakob Böhmes (1575–1624) is located, the famous shoemaker and theosophist from Görlitz. The municipal cemetery borders the old Nikolaikirchhof . In addition to the representative family graves of Görlitz families from the 19th and 20th centuries, there is also the grave of Minna Herzlieb , who was once closely connected to Johann Wolfgang von Goethe .
Parish Church of St. Peter and Paul
Shortly called Peterskirche , it towers over the Neisse valley and dominates the historic old town with its copper-covered high roof and the pair of towers that can be seen from afar . A basilica stood on this site as early as 1230. The five-aisled late Gothic church, built between 1425 and 1497, is a pseudo-basilical hall church. In contrast to a pure hall church, the two outer naves of the five naves are lower than the three middle naves of equal height. With a length of 72 meters and a width of 39 meters, St. Peter and Paul is the largest late Gothic hall church in Saxony. The inventory was destroyed in the town fire of 1691, after which the church was refurbished in the Baroque style. The two 84 meter high towers were built between 1889 and 1891. The Georgen Chapel is located under the Triapsidialchor as a lower church (crypt). The church is a landmark of the city, a specialty is the sun organ with a baroque prospect with ray-shaped pipes at 17 suns from 1703.
St. Hedwig in Görlitz-Rauschwalde
The Hedwig Church is the largest of 3 branch churches in the municipality of St. Wenzel in Görlitz. After long efforts and under the most difficult conditions, this church building was erected in 1967/1968 - almost exclusively by the parishioners themselves. Neither state building services nor building materials from the "population contingent" were allowed to be used. There were also a number of state requirements - including that no visible cross should be placed on the roof and that no tower could be built next to the church. Likewise, no massive building was approved, only a barrack building. The church and parish hall have been modernized and remodeled since 1997. Since 2012, the Hedwig Church has been a branch church of the newly founded parish of St. Wenzel Görlitz. Due to a lack of priests, this congregation left the “St. Cross "," St. James ”and“ St. Hedwig and St.Wenzeslaus Görlitz-Jauernick ”.
St. James Cathedral
The sacred building was built from 1898 in brick in the structure of a three-aisled hall church. Due to its location on a hill, it towers above the surrounding buildings. Built in the neo-Gothic style, the interior contains fragments of period paintings and glazed tiles used for ornamental purposes. The church serves as the cathedral of the Roman Catholic bishop of the Görlitz diocese and the seat of the cathedral chapter . There is an option to climb the tower.
literature
Parish Church of St. Peter and Paul
- Stefan Bürger; Marius Winzeler: The town church St. Peter and Paul in Görlitz. Architecture and art. Dössel, 2006, ISBN 978-3-89923-137-3 .
- Leopold Haupt: History of the Protestant main and parish church of St. Peter and Paul in Görlitz. Goerlitz, 1857.
- Gert Kelter (ed.): Spiritui Sancto Sacrum - consecrated to the Holy Spirit. Contributions from the past and present of the Lutheran Church in Görlitz. Herrnhut 2006, ISBN 3-9808891-4-9 .
- Ernst-Heinz Lemper : Evangelical Parish Church of St. Peter and Paul in Görlitz (= Schnell & Steiner Art Guide No. 2005). Schnell & Steiner, Regensburg 1995.
- Ernst-Heinz Lemper: The Peterskirche zu Görlitz (= The Christian monument 19). Berlin 1954.
- Christian Nitsche: Description of the famous and magnificent church of SS. Petri and Pauli in Görlitz. Goerlitz 1725.
- Maximilian Schönwälder: History of the Protestant main and parish church of St. Peter and Paul in Görlitz. Goerlitz 1896.
Hope Church Görlitz-Königshufen
- State Office for Monument Preservation Saxony (Ed.): From Deutsch-Ossig to Görlitz-Königshufen, the rescue of a village church. Dresden 1998, ISBN 978-3-930382-21-7 .
Web links
- Evangelical Lutheran (Old Lutheran) Holy Spirit Church
- Holy Cross Church
- Kreuzkirchengemeinde Görlitz
- Nikolaikirche
- St. Hedwig Goerlitz-Rauschwalde
- St. James Cathedral
Individual evidence
- ↑ tag-des-herrn.de
- ↑ kkvsol.net: The Christ Church Görlitz-Rauschwalde . Archived from the original on February 28, 2014 ; Retrieved July 30, 2011 .
- ^ Stefan Bürger and Marius Winzeler: The town church of St. Peter and Paul Görlitz. Architecture and art. Dössel, 2006. ISBN 978-3-89923-137-3














