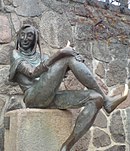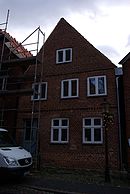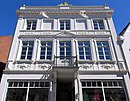List of cultural monuments in Mölln
In the list of cultural monuments in Mölln , all cultural monuments of the Schleswig-Holstein town of Mölln (Duchy of Lauenburg district) are listed (as of 2017).
Factual entities
| ID | location | Official name | description | image |
|---|---|---|---|---|
| 40577 | On the market | Church of St. Nicolai with furnishings | Church of St. Nikolai with furnishings, churchyard, tombs until 1870, embankment walls with stairs and railings, linden wreath |

|
Majority of structures
Structural systems
| ID | location | Official name | description | image | |
|---|---|---|---|---|---|
| 2214 | On the market | Church of St. Nicolai with furnishings | The church, which is located high above the medieval town on the Eichberg and consecrated to Saint Nicholas of Myra, is attributed to the brick Romanesque and is dated to the beginning of the 13th century, as on the one hand the town of Mölln, according to the directory of the Ratzeburg cathedral chapter, was part of the parish of Breitenfelde around 1194 belonged, but on the other hand is already mentioned in the Ratzeburg tithe register of 1230 as a place with a church. |

|
|
| 9619 | On the market | Eulenspiegelbrunnen | Fountain with bronze figure by Karlheinz Goedtke , inaugurated on September 17, 1950 |

|
|
| 3411 | At market 1 | Residential building | Two-storey half-timbered building, marked 1632, upper storey overhanging carved studs , rear wing from 1649 |

|
|
| 3412 | At market 2 | Local museum | Two-storey half-timbered hall house of five bundles, marked 1582, with fan rosettes on the street facade , restored in 1991, the original room layout restored |

|
|
| 2864 | At market 3 | Residential and commercial building | Dendrochronologically dated 1591 , half-timbered hall house, market gable was massively renewed later, Auslucht added later |

|
|
| 2905 | At market 4 | Residential building |

|
||
| 2906 | At market 5 | Residential building |

|
||
| 2907 | At the market 6 | Residential building |

|
||
| 2908 | At the market 7 | Residential building |

|
||
| 2909 | At market 8 | "Eulenspiegelklause" inn |

|
||
| 3413 | At market 9 | Residential building | Two-storey brick house with a classical plastered gable, early 19th century |

|
|
| 5175 | At market 10 | Pastorate | Villa in homeland security architecture , built in 1910 according to a design by Hamburg architects Ludwig Raabe and Otto Wöhlecke , brick building with half-timbered gable, which ties in with the Mölln building tradition. Square brick pavilion with a hipped roof, built in 1910. |
 |
|
| 3414 | At the market 11 | Residential building | Single-storey half-timbered house on the eaves with a dwelling , probably built between 1750 and 1800 |

|
|
| 3426 | At market 12 | town hall |

|
||
| 3416 | On the Klüschenberg | Water tower | The tower was built from 1911 to 1913 according to the plans of the Berlin engineer Hans Ritter, whereby the design, as with many other water towers of the time, was not purely functional, but in the neo-Gothic style similar to a castle tower. The brick structure is divided into a cylindrical shaft and a slightly protruding tower head, the wall around the container. |

|
|
| 52 | Lead Street 5 | Half-timbered gable house | Signed in 1631, two-storey house, the facade of the first floor has been massively renovated |
|
|
| 34787 | Feuergräfenstrasse 1 | Residential building | Residential building; E. 19th century; Two-storey brick building in a corner position, with a Kiel roof and forged enclosure |
|
|
| 2896 | Grubenstrasse 1 | Residential building |
|
||
| 2894 | Grubenstrasse 5 | Residential building |
|
||
| 2895 | Grubenstrasse 19 | Residential building |
|
||
| 36026 | Hafenstrasse 5 | Storage | Michelsen harbor storage facility; 1939; Six-storey brick building (presumably a concrete skeleton) with a two-storey saddle roof, gable facing the water side (north), here as on the south side a four-tiered stepped gable. Effective on the city skyline |
|
|
| 3124 | Hauptstrasse 3 | old trainstation | Two-storey brick building with a flat gable roof, built in 1851 |
|
|
| 24184 | Hauptstrasse 91 | Residential and commercial building | Residential and commercial building; 18. u. 19th century, in the core 1696 (d); Two-storey half-timbered and brick building in several construction phases, eaves hip roofs, prominent corner location, ground floor with recent changes, late Gothic in the basement
Ribbed vaults 15th / early 16th century and 1696. The facade on the upper floor was renewed around 1800. Findings on the ground floor destroyed by total renovation in 1986/87. |
|
|
| 2893 | Hauptstrasse 99 | Residential building | Two-storey gabled house, built around 1800, renovated in 1990, with remains of the previous building from 1620/1621 on the back |
|
|
| 3417 | Hauptstrasse 99 | Residential building (rear wing) |
|
||
| 2897 | Hauptstrasse 103 | Residential building | Half-timbered gabled house, ground floor massively renovated, built around 1667/1668, renovated in 1986 |

|
|
| 3418 | Hauptstrasse 106 | Residential and commercial building | Two-storey half-timbered house with a half- hipped roof from 1667, the upper floor of which protrudes over cleats |

|
|
| 2898 | Hauptstrasse 107 | Residential building | Two-storey half-timbered building with Art Nouveau facade, core structure dendrochronologically dated 1613/1614, upper storey protruding on the eaves side over carved lugs |
|
|
| 2899 | Hauptstrasse 109 | Residential building | Two-story, gable-independent half-timbered building, probably built in 1789, renovated in 1988 |
|
|
| 3419 | Main street 118-120 | Residential building | Corner house with remains of a house from 1409 (rear gable, parts of the scaffolding), 1640 various modifications, renovated in 1986 |

|
|
| 29629 | Main street 123 | Residential and commercial building | Residential and commercial building; E. 19th century; Two-storey brick building in corner position, eaves with gable roof, brick structure |
|
|
| 3420 | Main street 129 | Residential building | Two-storey half-timbered gabled house with a crooked hip roof and loft, probably 18th century |

|
|
| 3423 | Main street 142a | Stadthauptmannshof: former school |
|
||
| 3421 | Hauptstrasse 144-148 | Stadthauptmannshof: former teachers' apartments |
|
||
| 3424 | Main street 148a | Stadthauptmannshof: medallion building | The Stadthauptmannhof in Mölln is a building in the style of the brick renaissance. It was the seat and residence of the Lübeck governor in the city of Mölln. The building was erected around 1550. |

|
|
| 3422 | Main street 150 | Stadthauptmannshof: former city governor's house |
|
||
| 32242 | Hindenburgstrasse 5-15 | Main building (three-wing building) | |||
| 32243 | Hindenburgstrasse 5-15 | Officer's Villa (House 2) | |||
| 32244 | Hindenburgstrasse 5-15 | Officer's Villa (House 4) | |||
| 32245 | Hindenburgstrasse 5-15 | Officer's Villa (House 11) | |||
| 32246 | Hindenburgstrasse 5-15 | Officer's Villa (House 12) | |||
| 32247 | Hindenburgstrasse 5-15 | Outbuildings | |||
| 23351 | Marktstrasse 4 | Residential and commercial building | Residential and commercial building; in the core presumably A. 19th century, facade E. 19th century; three-storey half-timbered building with hipped roof, eaves position, rich plaster structure in neo-baroque forms with a central balcony |

|
|
| 3425 | Marktstrasse 14 | Residential building (former pharmacy) | Two-storey half-timbered gabled house with half-hipped roof, probably built at the beginning of the 17th century, storeys protruding over carved lugs, changed in the middle of the 18th century, rococo front door |

|
|
| 3415 | Mühlenplatz 9 | Town mill |

|
||
| 23266 | Mühlenplatz 9 | Mill weir |

|
||
| 39659 | Mühlenplatz 9 | Cast iron railings | |||
| 2900 | Mühlenstrasse 1 | Residential building | Single-storey corner house, built around 1558, renovated in 1986 |
|
|
| 2901 | Mühlenstrasse 24 | Residential building | Two-storey half-timbered house, dated to the year 1656 on a roof beam inside, but was probably not built until 1671 |
|
|
| 2902 | Mühlenstrasse 25 a | Residential and commercial building |
|
||
| 2903 | Mühlenstrasse 36 | Residential building |
|
||
| 23391 | Seestrasse 25 | Residential building |
|
||
| 5868 | Seestrasse 35 | Residential building | Half-timbered eaves house that leans against a section of the former city wall; Building in the core of late medieval wall studs, rebuilt in the early 19th century |
|
|
| 9841 | Seestrasse 47 | Former poor house | Half-timbered building with a half-hipped roof, built in 1828 |
|
|
| 3427 | Seestrasse 81 | Residential building | Two-storey half-timbered gable house from 1663, outer walls partly massively renewed |
|
|
| 23414 | Villenstrasse 9 | Villa "Quisisana" | Villa "Quisisana"; 1891; Two-storey plastered building with a three-storey tower arranged at the side, flat slate-covered hip roofs with a wide overhang, rich facade structure, bay windows and loggias, historicist design language with elements of the Italian neo-Renaissance, fencing |
|
|
| 2904 | Wallstrasse 10 | Residential building | Residential building; E. 18th century; Two-storey brick building with a mansard roof, sparse plaster structure, rusticated corners, flat-gabled central projection on the street side, house-wide on the garden side, drawn-in ground floor |
|
|
| 3428 | Goat market 2 | Residential building | One-storey corner house, probably 17th century, rebuilt around 1800 |
|
|
| 3429 | Goat Market 3 | Residential building | House, 17th century; single-storey half-timbered building with a gable roof in the gable position, front with brick base, protruding gable and threshold decorated with inscriptions, two-storey rear wing in half-timbered with a gable roof |
|
Green features
Lost cultural monuments
Buildings are listed that are no longer there for various reasons (e.g. demolition, fire).
Former cultural monuments
Buildings are named that were once under monument protection, but are no longer included in the list of monuments today.
Remarks
- ^ Hartwig Beseler: Art-Topography Schleswig-Holstein. Neumünster 1974, page 365
- ^ Frank Braun: House building in Mölln in the 17th and 18th centuries. Neumünster 1994, page 172
- ^ Hartwig Beseler: Art-Topography Schleswig-Holstein. Neumünster 1974, page 365
- ^ Hartwig Beseler: Art-Topography Schleswig-Holstein. Neumünster 1974, page 365
- ^ Frank Braun: House building in Mölln in the 17th and 18th centuries. Neumünster 1994, page 184
- ^ Hartwig Beseler: Art-Topography Schleswig-Holstein. Neumünster 1974, page 365
Web links
Commons : Kulturdenkmale in Mölln - Collection of pictures, videos and audio files
source
- List of cultural monuments in Schleswig-Holstein (PDF; approx. 771 kB)
literature
- Hartwig Beseler (ed.): Art-Topography Schleswig-Holstein. Neumünster 1974, pages 356-366.
- Frank Braun: House building in Mölln in the 17th and 18th centuries. Relationships between building stock, economic structure and social topography of a small North German town. (= Studies on the Social and Economic History of Schleswig-Holstein , Volume 23.) Neumünster 1994.
- Dehio manual of German art monuments: Hamburg, Schleswig-Holstein. 2nd edition, Deutscher Kunstverlag, Munich / Berlin 1994, pages 627–637.
