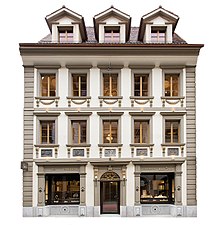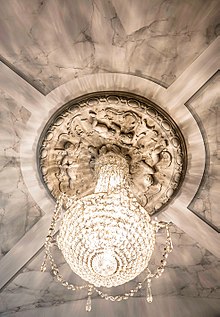Lohri House
The Lohri-Haus is the oldest goldsmith's house in the world, where goldsmiths still work today . The property is located at Neugasse 27 in Zug , Switzerland. The goldsmith's trade has been practiced in this house since 1620 . Around 1806, the upper four floors were rebuilt in the Empire style at the time by the architect Melchior Schellhammer. The old vault on the ground floor dates back to the time that Neugasse was built around 1500.
The building, which is owned by the Lohri jewelry family, was completely renovated from 2014 to 2016. This took place in close cooperation with the Zug Office for Monument Preservation and the art restorer Stöckli AG Stans. Today there is Lohri Chronometrie Joaillerie on the ground floor, rare antique jewelry on the first floor and a wedding ring salon on the second floor.
history
Johann Jakob I. Muos, goldsmith, grand councilor , sack master and Obervogt von Cham is verifiably the first owner of the property. In 1688 Johann Oswald Meyenberg sold the house of his deceased brother Hans Kaspar Meyenberg for 1250 guilders to Beat Thoman Stocklin. The small councilor and staff leader Karl Anton Letter from a family of goldsmiths took over the house in 1704 from the inheritance of his father-in-law Beat Thoman Stocklin. Karl Joseph Spillmann acquired part of his father's property in 1856, the house at Neugasse 27. He is a goldsmith, poor and orphan manager and president of the city council. The double property was sold to government councilor and mortgage writer Georg Nussbaumer-Schäll von Oberägeri in 1867. He sells Neugasse 25 to his sisters. Goldsmith Hansruedi Wassmann has been working on the property since 1992. The Chronometry - Joaillerie Lohri was reopened in 2016.
Building history
The house at Neugasse 27 was built in 1806 instead of an older building, with the vaulted storefront being left on the ground floor. The house was built by the goldsmith Karl Amade Spillmann. Spillmann commissioned the bricklayer Melchior Schellhammer, who was born in Baden-Württemberg in 1771 and died in Schattdorf in 1842, to build a house for him based on the model of a building on Jägerring in Vienna . The original plan of the facade is still preserved.
The Empire-style facade shows a strictly symmetrical, five-axis structure with simple decorative elements. In 1887 the two windows on the left side of the main entrance were replaced by a niche and a spacious shop window. This niche belongs to the neo-empire style. The house, with the now asymmetrical facade, remained unchanged for around 40 years until the goldsmith Walter Kaiser decided in 1927/28 years to install an analogue shop window on the right side of the shop entrance. The latest version was also realized in the course of this renovation. Until the renovation in 2014, the facade was green with stone-colored decorative ornaments.
The western rooms on the ground floor were used as a shop, the surfaces that were preserved in the shop were largely from the renovation phase around 1928.
In the living rooms on the upper floors, rich wallpaper stocks and frames on walls and panels could be accessed. Investigations showed that the panels came from different time periods. On the walls of the living rooms there were occasional remains of wallpaper from the 19th and early 20th centuries. During the renovation around 1930 mainly jute fleece was stretched and contemporary wallpaper was applied over it. Remnants of decorative paintings were only discovered in one room, where the fragment of the marbling in the window niche was exposed. Remnants of an analog window frame were made accessible in the central room on the second floor.
The most recent renovations to the rooms are likely to be around the middle of the 20th century or later. The walls were mostly covered with Pavatex or soft pavatex, papered with woodchip and painted white. In principle, it was the case for the examined rooms that the older color concepts tended to have dark, sometimes strong colors, natural wood surfaces, grains and relatively finely patterned wallpapers. With the more recent versions, the color of the rooms has become lighter and more uniform. In the end, the rooms were almost uniformly painted off-white, with the exception of mostly the stairwell, the doors and the door frames.
Restoration and repair 2014–2016
For the complete repair and restoration of the buildings, which lasted from 2014 to 2016, an approximation to the state of 1806 (Empire style) was chosen.
An appropriate color concept was developed for the facade in cooperation with the preservation authorities, the municipal building authority, the construction management and the performing painter. A restrained gray / white concept with a strongly broken white was chosen. Gold heights were applied to the consoles of the window parapets and the cornices to enliven them. The shop window front was structurally left in its 1930 state, with the shop windows being set back a little so that a small niche was created. The decorative bronze rosettes were reconstructed according to existing photos from around 1925.
Five scenes from Greek mythology can be seen on the old facade plan. These scenes, executed as reliefs, have been redesigned and are all related to gold:
- The workshop of Hephaestus
- Jason and Medea steal the golden fleece in Colchis
- Heracles steals the golden apples from the Hesperides
- Danae and the golden rain
- The judgment of Paris
From this, bronze casts were made in the Bellform foundry in Neuheim. These patinated casts were inserted into the window parapets and harmonize well with the warm gray tones of the facade.
While a plan brochure was available for the facade, something comparable was missing for the interior. The existing floor plans from 1806 only provided information that the room layout had remained almost unchanged since the construction period.
This floor plan, together with the original doors, door frames and the staircase, should form something like the backbone of the construction period, on which one wanted to orient oneself. The preserved floors were to be refurbished and partially replaced with new friezes. Likewise, all panels should remain in the rooms regardless of their age.
The client had purchased columns, candlesticks and a stucco medallion from the art trade to enrich the rooms. First attempts to equip the empty ceilings in two rooms with empire stucco motifs from ongoing production were only partially effective. The laurel wreaths, the imprint of which was still there, were therefore reconstructed in some rooms. These stucco elements, created individually for the house, immediately appear much more authentic than the yard goods from the catalog, so it was clear that other stucco work could only be made to measure. The obvious solution was the restriction to what was already there and motifs from the house. For the decorative painting, the motif of the marble fields was taken from the office. The restored marble fields of the two rear rooms became the model for the painting of the window reveals in the street-side rooms on the second floor. This motif was also used for the friezes in these rooms and in the stairwell.
For the stucco, the motif of the laurel wreaths was adopted from the facade and the imprints on the ceiling. The other motifs that were painted or stuccoed come from designs by the client, Karl Amade Spillmann. The laurel rod motif was chosen for the painting of the shop and the soffits of the stairs. Apart from the marble fields and the alliance coat of arms in the shop, the entire decorative painting was done as grisaille painting, this limitation also helped, together with the dark surfaces of stairs and doors, to give the house a creative framework.
Remains of a similarly sized circular element were found in the ceiling of the upper salon. The middle section could be purchased from the Thurgau heritage preservation depot. The purchased stucco medallion with small angels was placed in the middle of the ceiling. Its original gray version could be easily integrated into the selected grisaille concept. The central ceiling around the angels was divided into fillings with wide painted friezes and these were marbled. The design for the painted, all-round frieze is based entirely on motifs from the drawings by Karl Amade Spillmann. On the second floor and by the staircase landings, instead of prefabricated stucco, an actanthus flower was stuccoed according to Carl Spielmann's designs.
In the office on the first floor, in addition to the green / gray findings realized today, remnants of gilding of the stucco work could be found; this finding was also recorded and partially transferred to the stucco elements in other rooms. For the walls of the two central rooms on the upper floors, finely patterned textile wallpapers were chosen; in these two rooms it was decided to bring the color of the panels closer to that of the wallpapers. With the appropriate oil paint, the friezes were painted a little darker and the fillings a little lighter. Based on the wallpaper inventory of earlier versions, the walls in the small adjoining rooms were papered with waste and painted in a uniform tone to match the panels. The laurel had already been used as a motif on the facade and in the stucco work, so the client took over this motif for the painted bars of the staircase soffits and for the painting of the vault in the sales room. The flower rosettes and corner ornaments in the vault of the first floor come from designs by the client Carl Spillmann, as do the stuccoed acanthus leaves in the stairwells and in the office. The other ornaments, such as the irregularly broken meanders in the small side salons, were also taken from Spillmann's designs.
For the walls above the panels of the salons, the findings were honored in that wallpaper and wall coverings were again put on. In the small salons there are simply painted strips, in the two large rooms there are finely patterned wallpapers in blue-gray and ocher tones. The panels were painted to match. For the colors of the panels, based on the findings, an elaborate grain and multi-colored frames were dispensed with and again only simple plain frames were implemented, as they were also used for the oldest frames in the house.
Web links
Individual evidence
- ↑ a b Tschamper, Pascal: Das Lohri Magazin . Ed .: MetroComm AG. 7000th edition. tape 1 . MetroComm AG, St. Gallen / Zug 2016, p. 1-74 .
- ↑ Abegglen, Walter RC (2015): Weggis .: Zuger Goldschmiedekunst 1480–1850. Ed .: Walter RC Abegglen. Weggis. 300th edition. Weggis 2015, ISBN 978-3-9523806-1-1 , p. 192 .
- ↑ Moser, Brigitte: Build, live and work on Neugasse in Zug . In: Gemeinnützige Gesellschaft Zug (Hrsg.): Zug home . 1100th edition. Zuger Neujahrsblatt 2016, No. 17 . Non-profit society Zug, Zug 2016, ISBN 978-3-85761-319-7 , p. 54-67 .
- ↑ Doppmann, Stefan: Inspiration from a house full of history . In: AS Aufzüge AG (Ed.): Customer magazine Lift.ch 11.2016 . 26,000th edition. AS Aufzüge AG, Wettswil 2016, p. 30-31 .
- ↑ Odermatt, Wendel: The double house 27/25 - a life work of Karl Amade Spillmann-Keiser . Ed .: Odermatt, Wendel. Odermatt, Wendel, Stans 2016, p. 1-8 .
- ↑ Schläfli, Hans Peter: Goldschmiedehaus: historical building fabric newly staged . In: Proinfo CH AG (Ed.): Building life and housing in Zug . 9200th edition. tape 4.2016 , no. 4 . Proinfo CH AG, Solothurn 2016, p. 22-23 .
Coordinates: 47 ° 9 '59.5 " N , 8 ° 30' 56.2" E ; CH1903: 681655 / 224513



