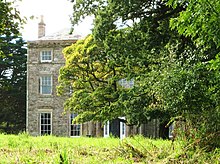Monreith House
Monreith House is a mansion near the Scottish town of Port William in the Council Area Dumfries and Galloway . In 1972 the building was included in the Scottish monument lists in the highest monument category A. In addition, the associated gardens and parks are listed in the Scottish Register for Landscape Gardens. In five out of six categories they are awarded the highest rating “outstanding”.
history
The Clan Maxwell with ancestral seat Caerlaverock Castle acquired the property in the 15th century. With Myrton Castle , now in ruins on the property , they built a new seat and William Maxwell was installed as Baronet , of Monreith in 1681 . His great-grandson of the same name, the 4th Baronet, inherited Monreith in 1771. In 1791, he commissioned Alexander Stevens with the construction of Monreith House near Myrton Castle. The entrance area was designed in 1821 by the English architect Robert Smirke . In 1877 Herbert Maxwell, 7th Baronet, inheritedthe estate from his father. The following year he added a wing and redesigned parts of the interior. After his death in 1937, his grandson Aymer Maxwell inherited Monreith House as the 8th Baronet. He had various woodwork from the now demolished Felix Hall in Essex installed in the manor house. He also sold parts of the approximately 6,900 hectares of land, with around 3,600 hectares remaining with Monreith House.
With the beginning of World War II , Aymer Maxwell showed little interest in the building and lived mainly in London . He let Monreith House fall into disrepair, as this was the cheaper option compared to demolition. Its legacy began with restoration work in the 1980s. The mansion was divided into units that can be rented as holiday apartments. The work was carried out gradually and dragged on over a long period of time. In 2010, the restoration of Monreith House was featured in the television series Country House Rescue .
description
The building is isolated around 1.5 km east of the village of Port William. The property includes the surrounding forest and parkland with the White Loch of Myrton . The Georgian , three-story mansion has an elongated floor plan. The entrance area on the north-facing front is designed with Doric columns with a simple frieze and cornices . On the south side central one occurs bow window produces semi-circular, that of a decade earlier, resulting in their design the back Leuchie House is similar. Lattice windows , some of which are coupled, are installed along the facade . Below the concluding hipped roof , a cornice runs around on corbels .
Individual evidence
- ↑ a b c d Listed Building - Entry . In: Historic Scotland .
- ↑ a b c Garden and Designed Landscape - entry . In: Historic Scotland .
- ↑ a b Entry in the Gazetteer for Scotland
Web links
- Entry on Monreith House in Canmore, Historic Environment Scotland database
Coordinates: 54 ° 45 ′ 13.3 " N , 4 ° 33 ′ 22.9" W.

